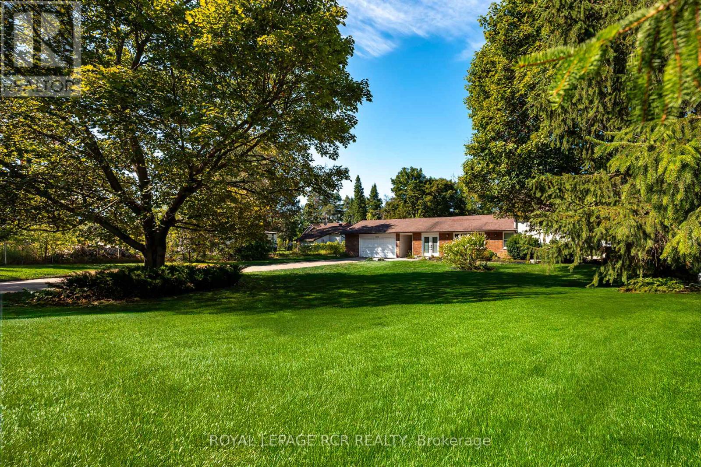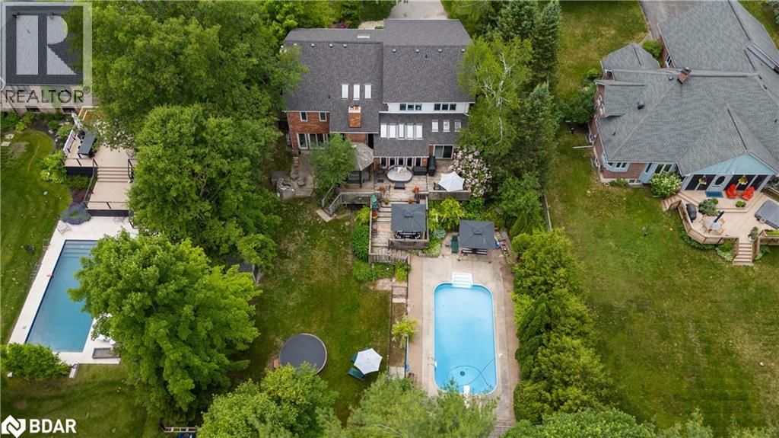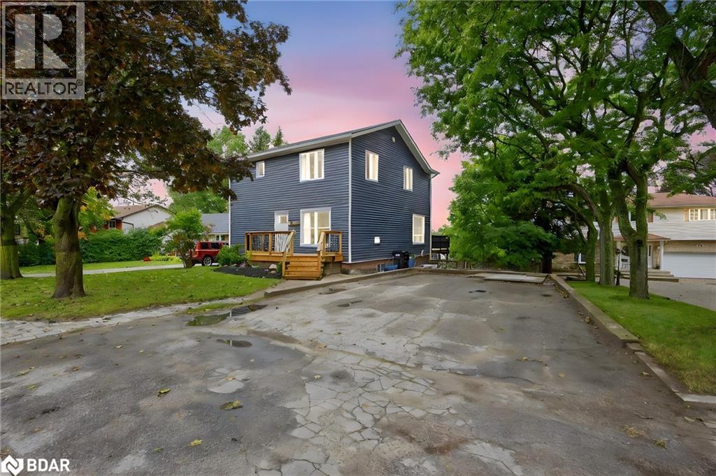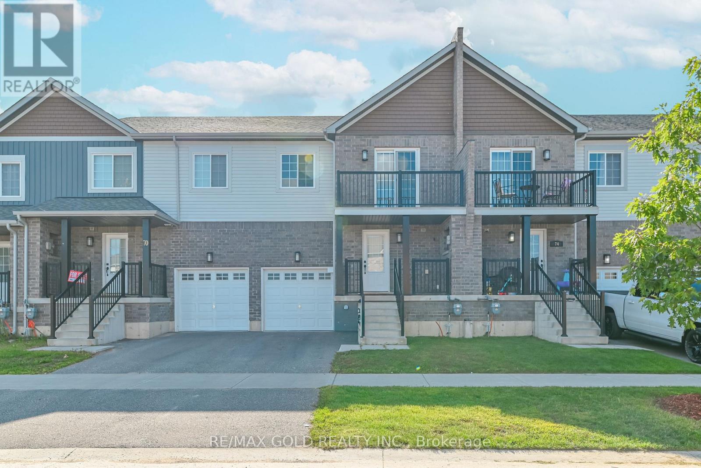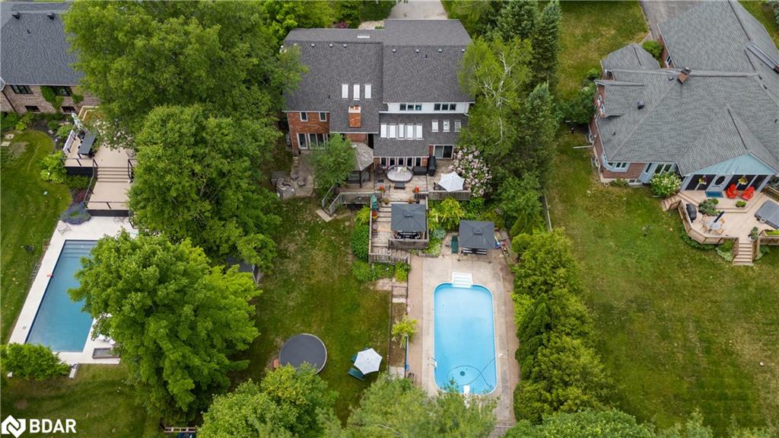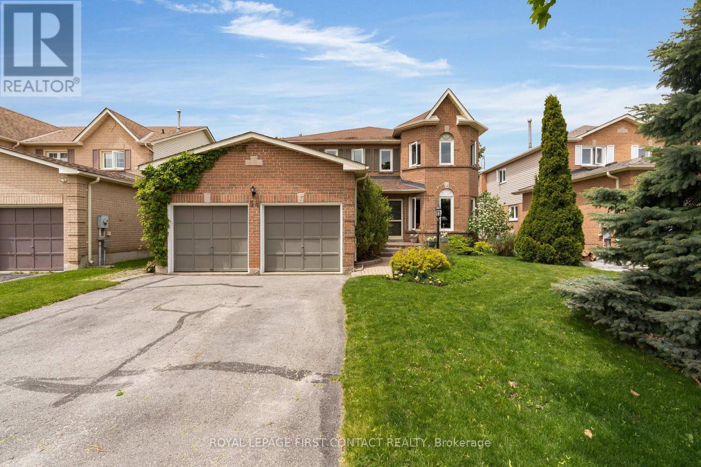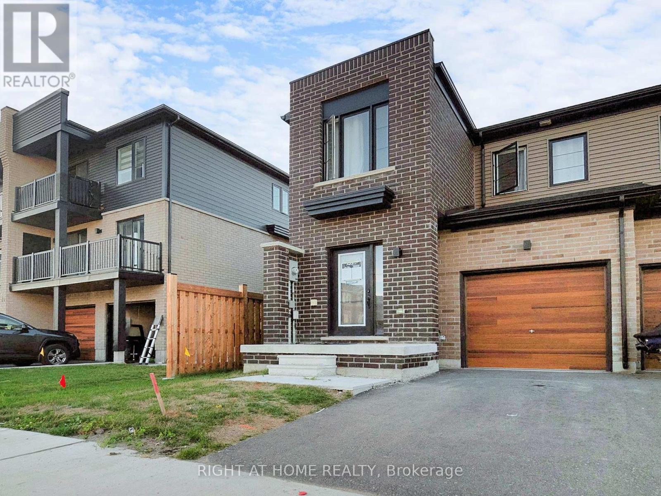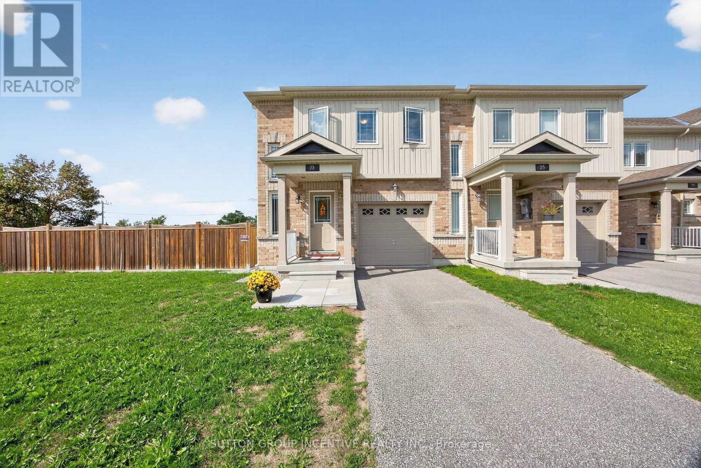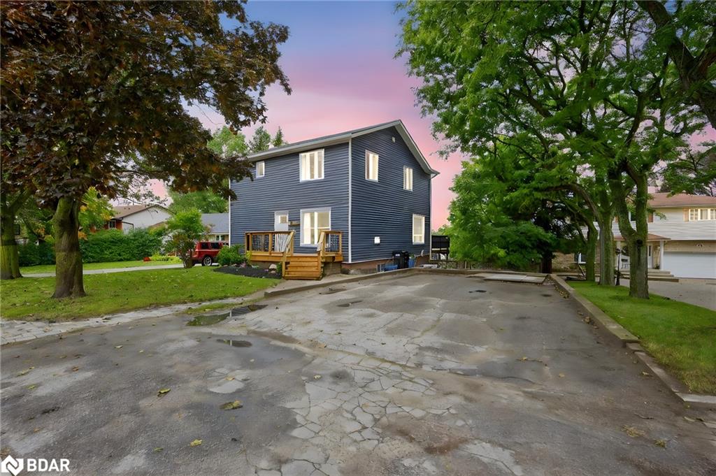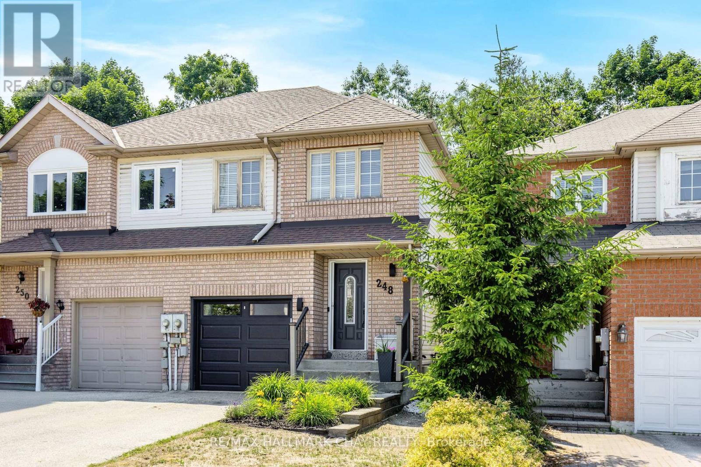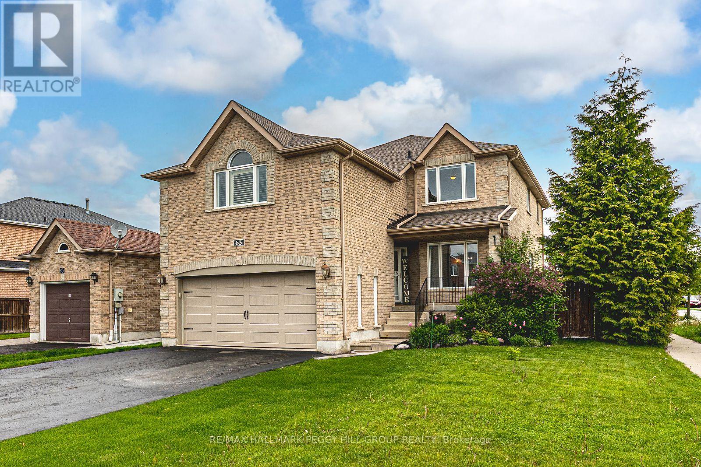- Houseful
- ON
- Barrie
- Edgehill Drive
- 190 Pringle Dr
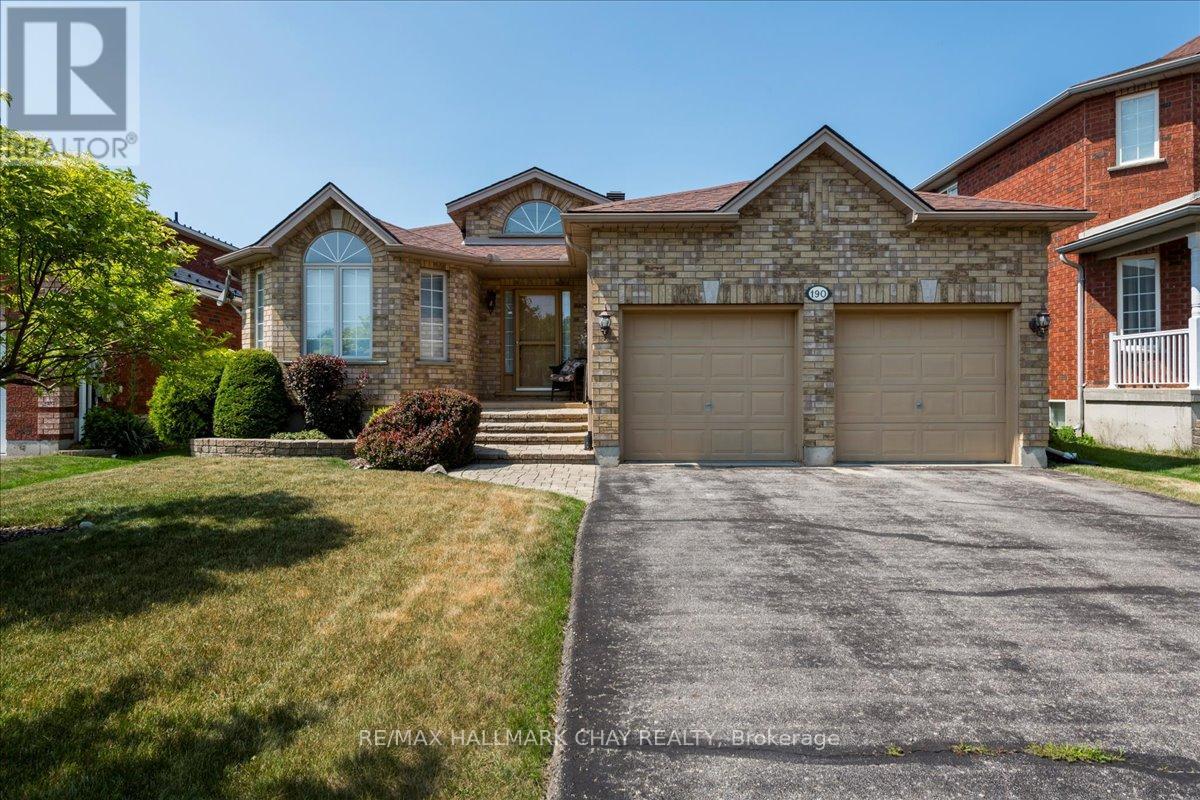
Highlights
Description
- Time on Houseful15 days
- Property typeSingle family
- StyleBungalow
- Neighbourhood
- Median school Score
- Mortgage payment
Imagine walking into your quality Hedburn built bungalow. The Birchmount model was customized w/added square footage. You will appreciate the 1747ft of living space that feels almost new with a spacious open concept layout perfect for the family and entertaining. You'll love the open kitchen with it's handy walk-in pantry and the cozy gas fireplace in the family room. Step outside to your private, landscaped yard, ideal for BBQ's or just relaxing with a drink. The main floor is almost entirely hardwood with two comfy bedrooms, including a lovely primary suite, plus a convenient laundry room. Downstairs there are two more bedrooms and a bathroom, with a huge area ready for you to make it your own- whether it's a game room, a home gym, or anything your heart desires! This home is move-in-ready and waiting for you to create amazing memories. (id:63267)
Home overview
- Cooling Central air conditioning
- Heat source Natural gas
- Heat type Forced air
- Sewer/ septic Sanitary sewer
- # total stories 1
- # parking spaces 6
- Has garage (y/n) Yes
- # full baths 3
- # total bathrooms 3.0
- # of above grade bedrooms 4
- Flooring Hardwood, carpeted, laminate, ceramic
- Subdivision Edgehill drive
- Lot size (acres) 0.0
- Listing # S12357075
- Property sub type Single family residence
- Status Active
- 3rd bedroom 3.42m X 3.61m
Level: Lower - Other 3.7m X 4.34m
Level: Lower - 4th bedroom 3.43m X 3.64m
Level: Lower - Bathroom Measurements not available
Level: Lower - Utility 5.78m X 4.55m
Level: Lower - Workshop 9.72m X 6.03m
Level: Lower - Bathroom 2.58m X 1.52m
Level: Main - Primary bedroom 4.25m X 4.25m
Level: Main - Living room 3.5m X 7.06m
Level: Main - Kitchen 3.56m X 4.12m
Level: Main - Eating area 3.38m X 3.67m
Level: Main - Family room 3.28m X 4.87m
Level: Main - Laundry 3.69m X 1.77m
Level: Main - 2nd bedroom 3.18m X 3.14m
Level: Main - Bathroom 2.45m X 3.18m
Level: Main
- Listing source url Https://www.realtor.ca/real-estate/28760892/190-pringle-drive-barrie-edgehill-drive-edgehill-drive
- Listing type identifier Idx

$-2,240
/ Month

