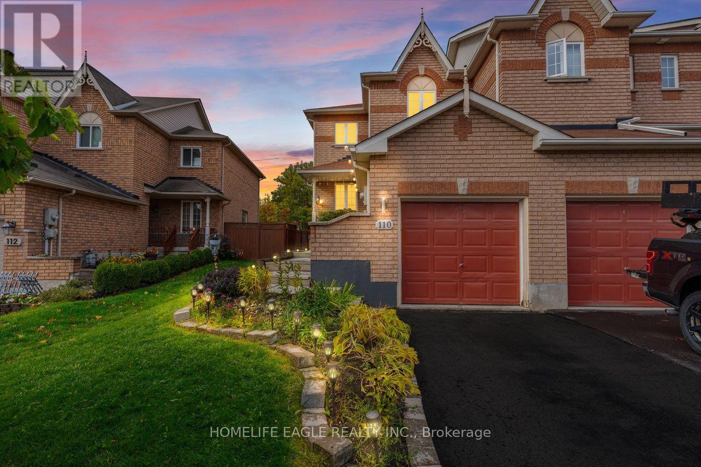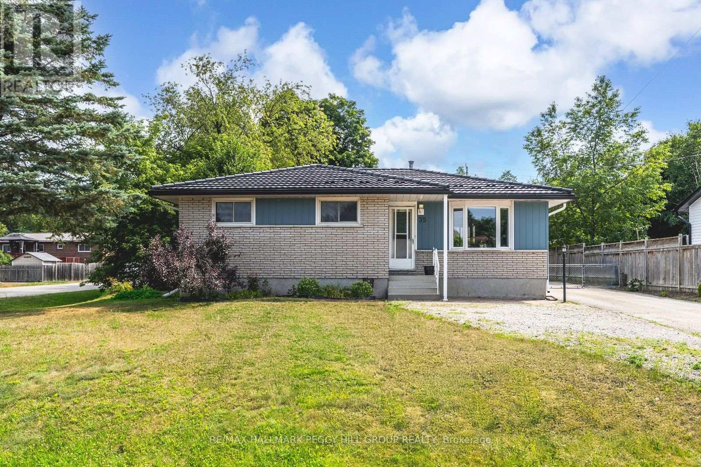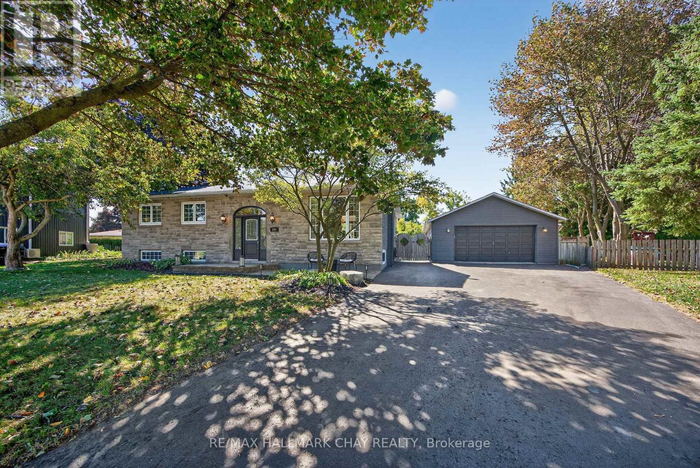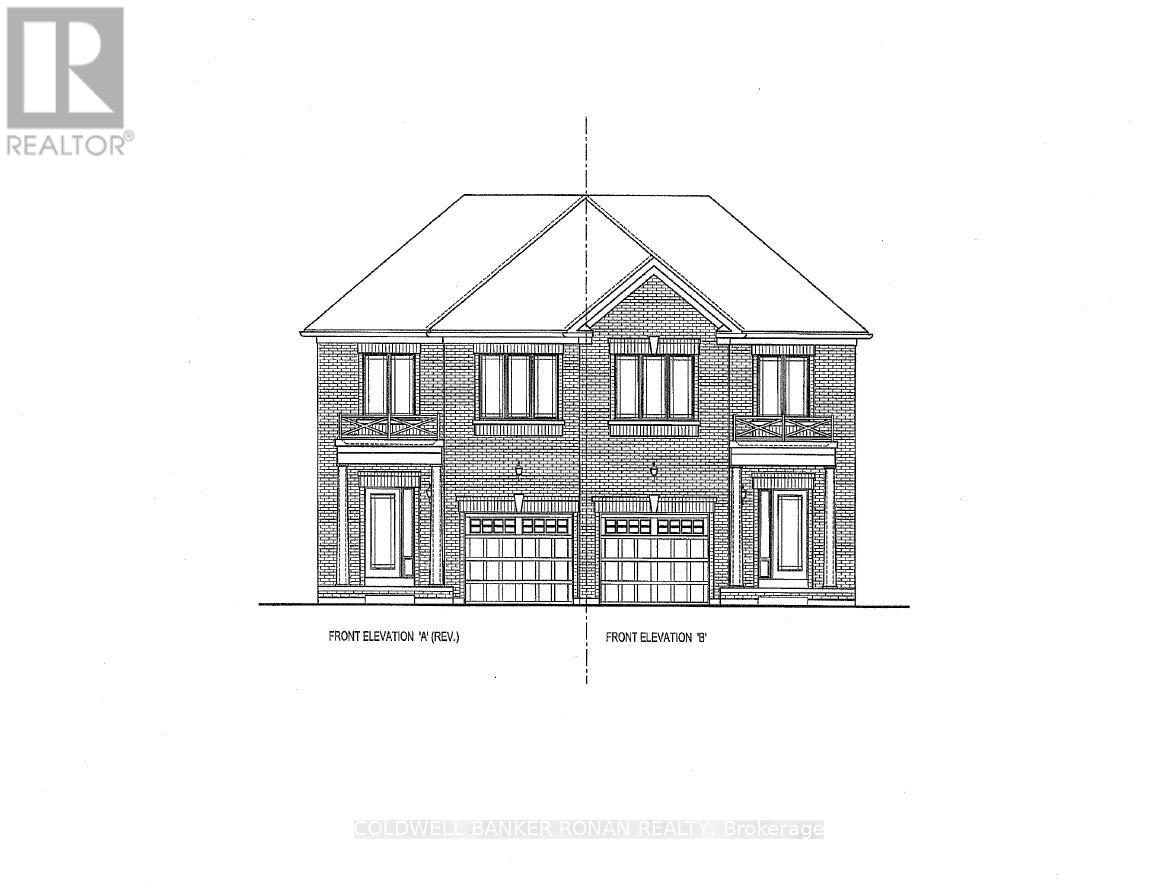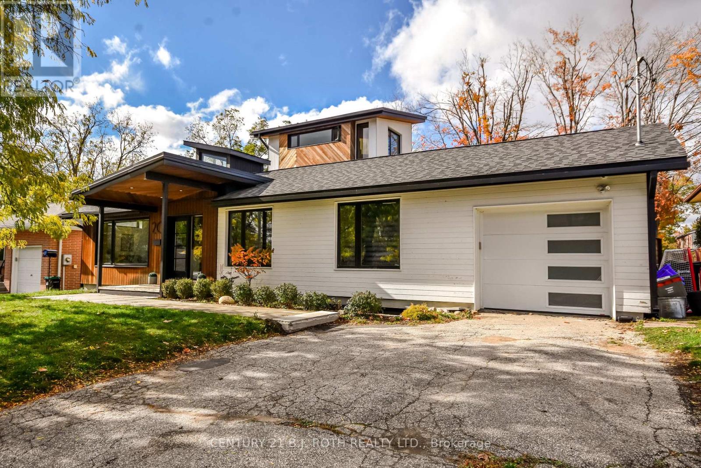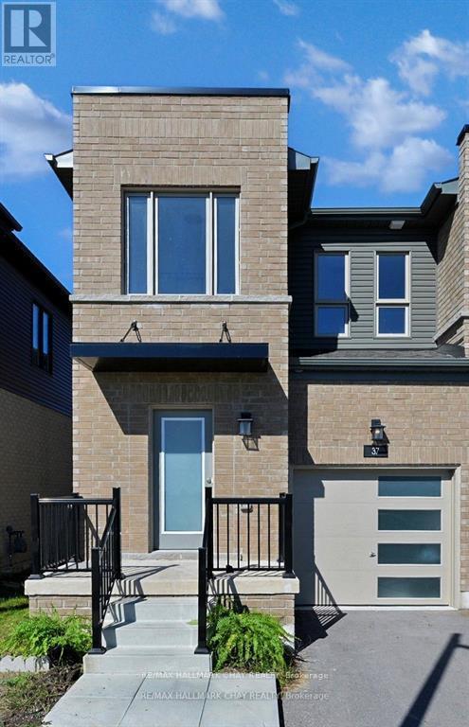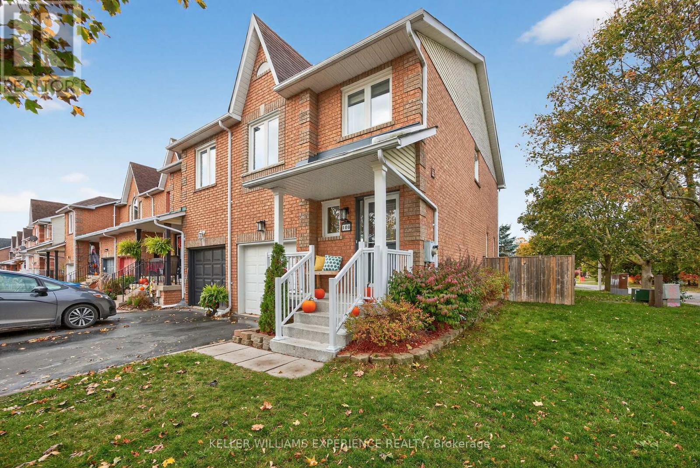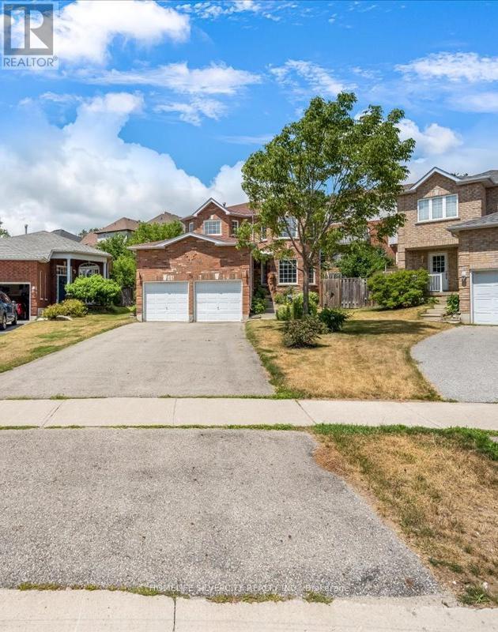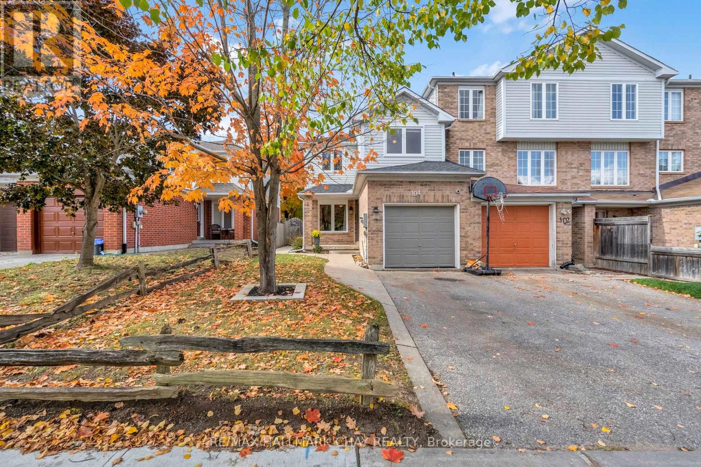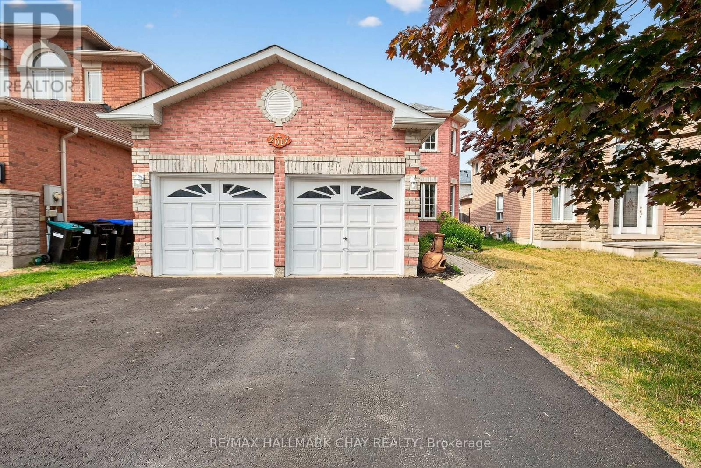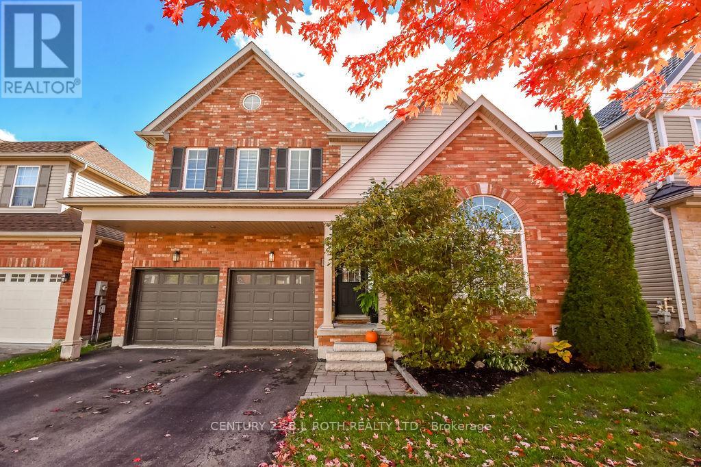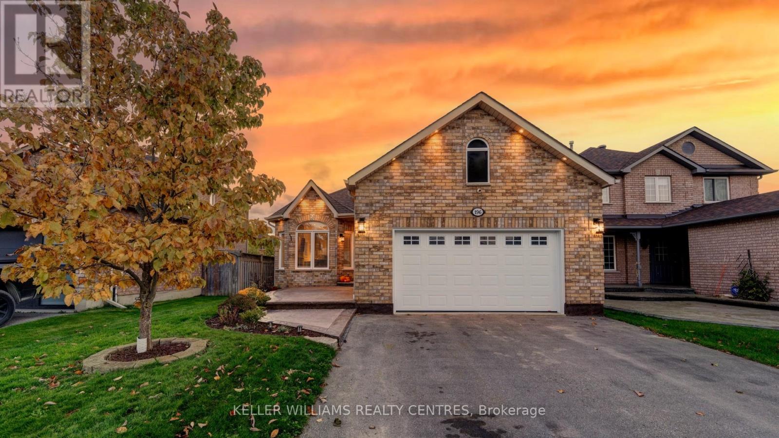
Highlights
Description
- Time on Housefulnew 7 hours
- Property typeSingle family
- StyleBungalow
- Neighbourhood
- Median school Score
- Mortgage payment
Welcome to 196 Marsellus Drive, a beautifully renovated bungalow located in the quiet and family-friendly community of Holly on Barrie's west side. This home offers bright, neutral sophistication with sleek finishes and modern hardware throughout. It is perfect for those who love to host and appreciate thoughtful design. The open-concept main floor provides a seamless flow and clear sightlines, ideal for families or entertaining. The stylish kitchen, fully updated in 2021, features in-floor heating for added comfort and opens to a warm and inviting family room. The finished basement, completed in 2022, adds versatile living space for a recreation room, home office, or guest suite. In-floor heating is also featured in the kitchen, family room, downstairs bathroom, and laundry area. Located in one of Barrie's most charming neighbourhoods, Holly offers a peaceful, community feel while remaining close to top-rated schools, parks, shopping, and commuter routes only a few minutes drive to HWY 400. This turnkey home combines modern updates with everyday comfort and is ready for you to move in and make it your own (id:63267)
Home overview
- Cooling Central air conditioning
- Heat source Natural gas
- Heat type Forced air
- Sewer/ septic Sanitary sewer
- # total stories 1
- # parking spaces 6
- Has garage (y/n) Yes
- # full baths 3
- # total bathrooms 3.0
- # of above grade bedrooms 4
- Flooring Hardwood
- Subdivision Holly
- Lot size (acres) 0.0
- Listing # S12477837
- Property sub type Single family residence
- Status Active
- Bathroom 1.98m X 1.98m
Level: Basement - Recreational room / games room 10.95m X 4.7m
Level: Basement - Laundry 4.19m X 1.98m
Level: Basement - Bathroom 2.44m X 1.52m
Level: Main - Kitchen 8.51m X 3.3m
Level: Main - Living room 4.95m X 4.37m
Level: Main - 3rd bedroom 4.04m X 3.68m
Level: Main - Primary bedroom 4.5m X 4.04m
Level: Main - 2nd bedroom 3.07m X 3m
Level: Main
- Listing source url Https://www.realtor.ca/real-estate/29023754/196-marsellus-drive-barrie-holly-holly
- Listing type identifier Idx

$-2,333
/ Month

