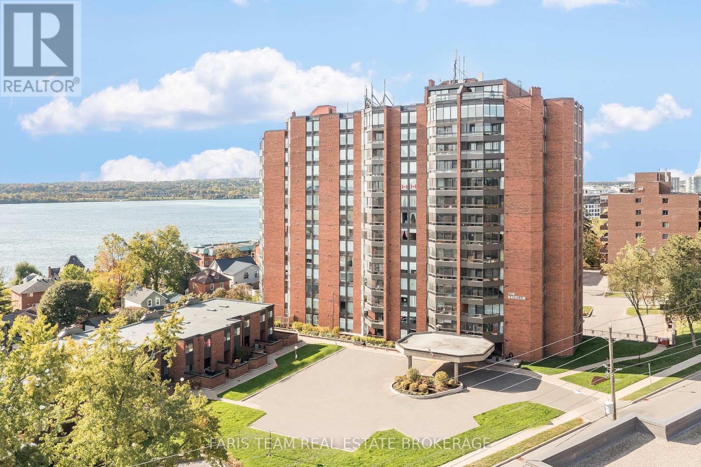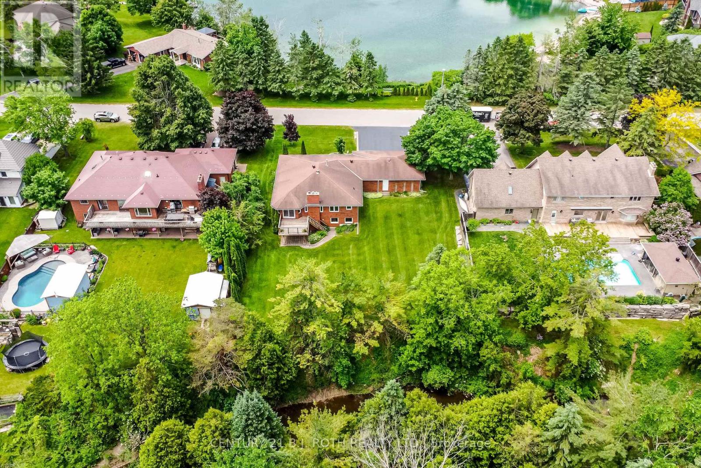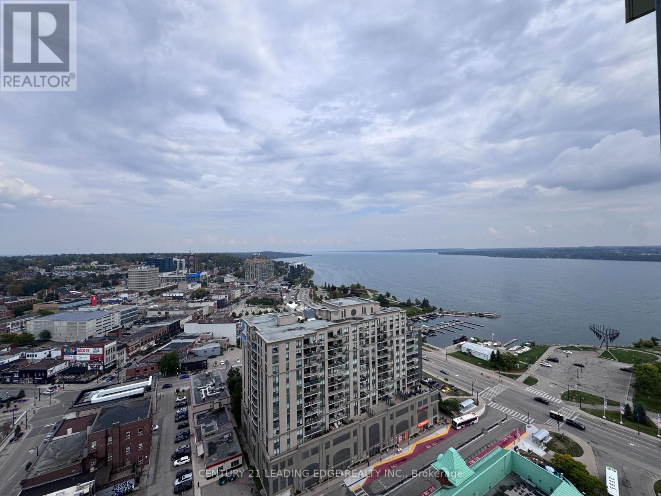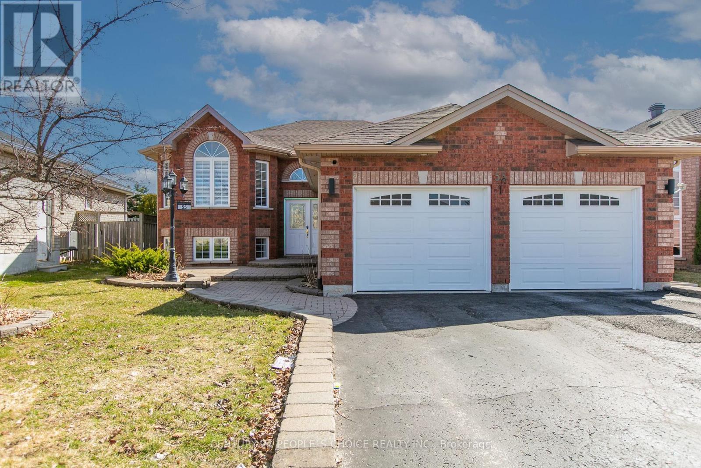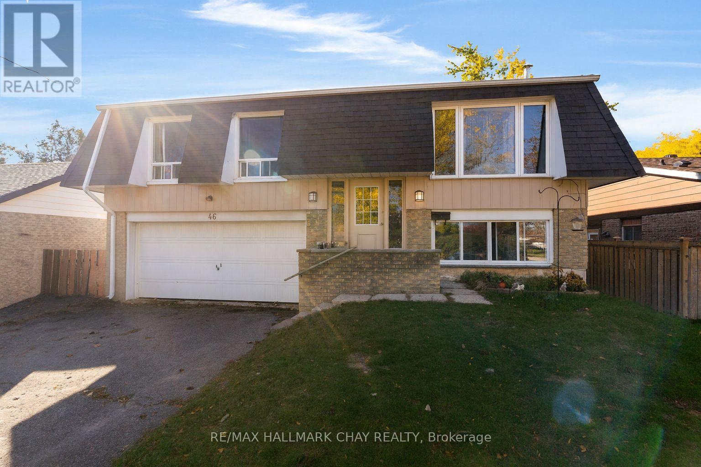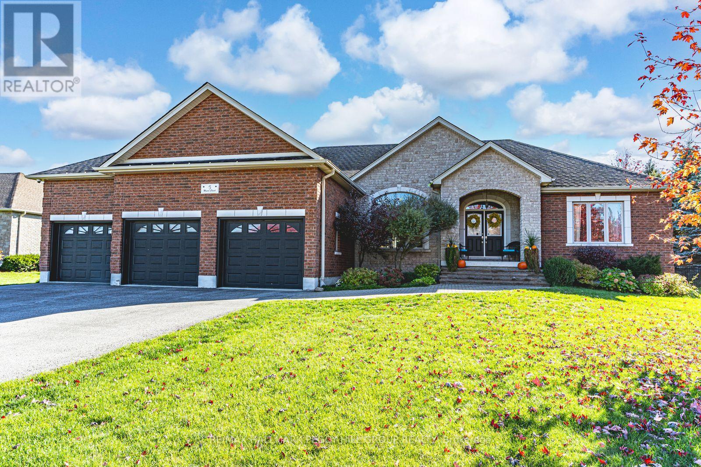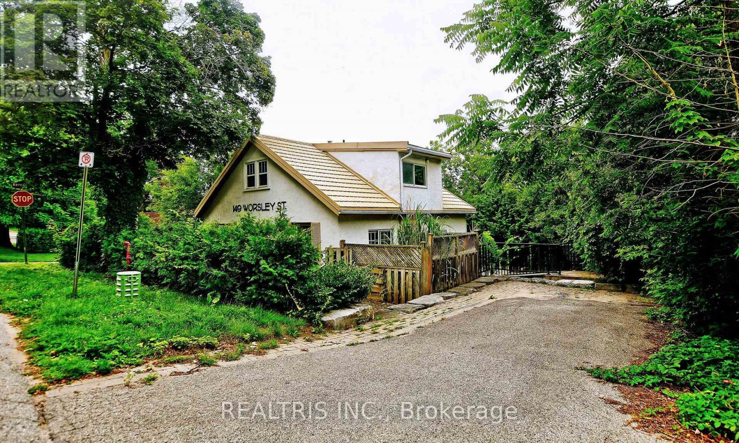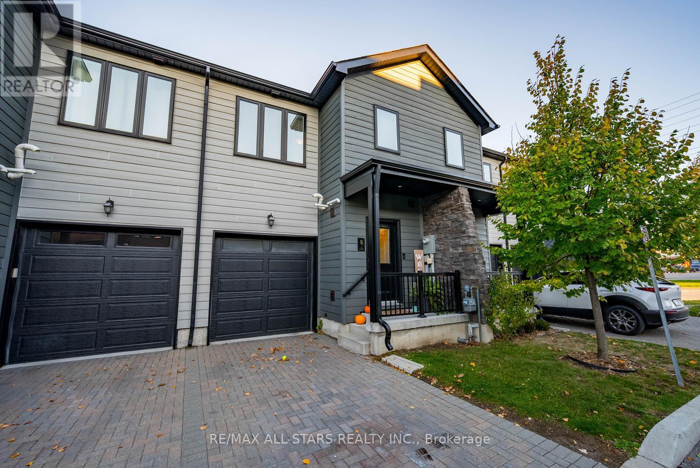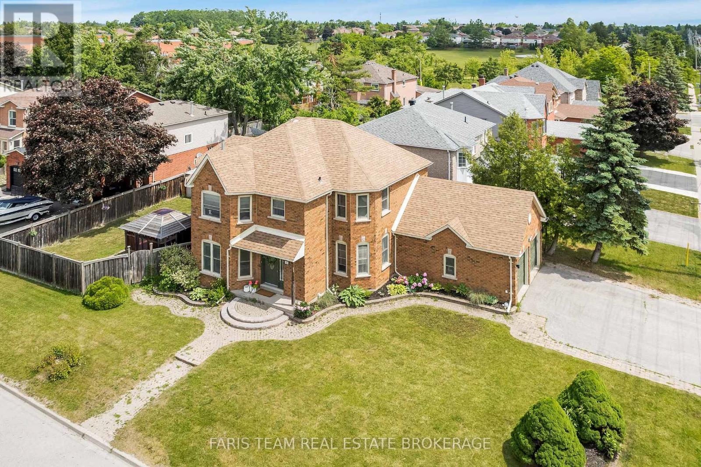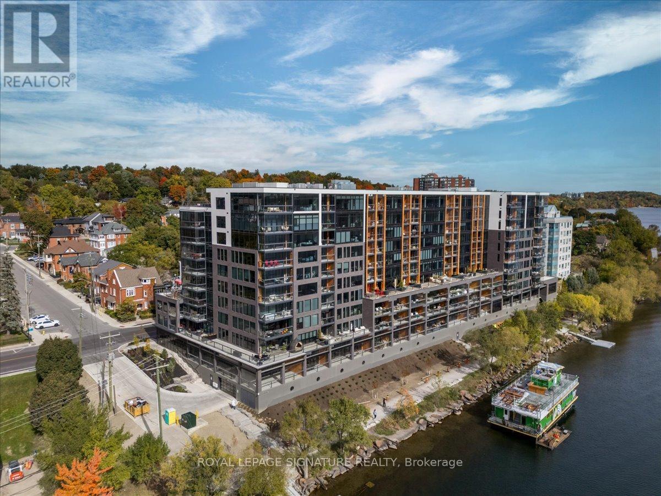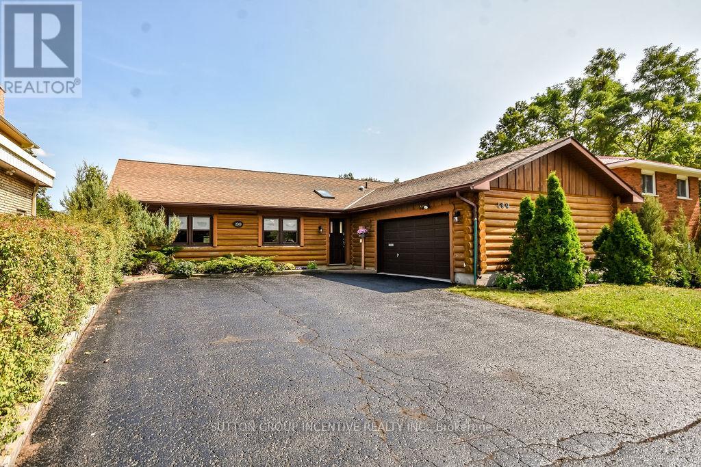
Highlights
Description
- Time on Houseful52 days
- Property typeSingle family
- StyleBungalow
- Neighbourhood
- Median school Score
- Mortgage payment
Amazing SIZE for the $! If you drive up "Anne Street" you will know this house. This "Log" home stands out from the ordinary. Very Quiet inside house. Custom large bungalow (Over 1900 Sq Ft per Level) with amazing 60 X 200 Mature Treed Fenced Yard. Access to Basement from 2 Car Garage. Staircase down to Laundry room. Bright foyer with Skylight. Huge Living Room/Dining Room open concept living area with Vaulted Ceilings. Floor to Ceiling Stone Fireplace. W/O to Deck & private yard. Eat-Kitchen with Breakfast Eating Area. W/O to Garage. Nice size rear master with Vaulted Ceilings, W/I Closet & 4pc Ensuite. 2 Nice size front bedrooms & 4pc Main Bathroom. Freshly Painted & Carpeted through Main Level. Perfect basement set up for in-law suite. FInished Rec Room with O/S Bar. Laundry Room (kitchen?) with Walk-Up to Garage & Huge unfinished area for bedrooms & bathroom?. New HWT (on demand) & Furnace 2020. 200 Amp Panel. Seller says "Bring an Offer"-Quick Closing Available!!! (id:63267)
Home overview
- Cooling Central air conditioning
- Heat source Natural gas
- Heat type Forced air
- Sewer/ septic Sanitary sewer
- # total stories 1
- # parking spaces 6
- Has garage (y/n) Yes
- # full baths 2
- # total bathrooms 2.0
- # of above grade bedrooms 3
- Flooring Carpeted
- Community features School bus
- Subdivision Sunnidale
- Lot size (acres) 0.0
- Listing # S12393412
- Property sub type Single family residence
- Status Active
- Other 10.51m X 9.07m
Level: Basement - Laundry 6.17m X 2.88m
Level: Basement - Recreational room / games room 7.97m X 6.51m
Level: Basement - Dining room 3.37m X 3.36m
Level: Main - Living room 8.08m X 3.79m
Level: Main - Foyer 3.57m X 1.37m
Level: Main - Kitchen 3.58m X 3.5m
Level: Main - Bedroom 3.38m X 3.51m
Level: Main - Eating area 2.22m X 2m
Level: Main - Primary bedroom 7.21m X 4.7m
Level: Main - Bedroom 3.62m X 3.42m
Level: Main
- Listing source url Https://www.realtor.ca/real-estate/28840721/199-anne-street-n-barrie-sunnidale-sunnidale
- Listing type identifier Idx

$-1,997
/ Month

