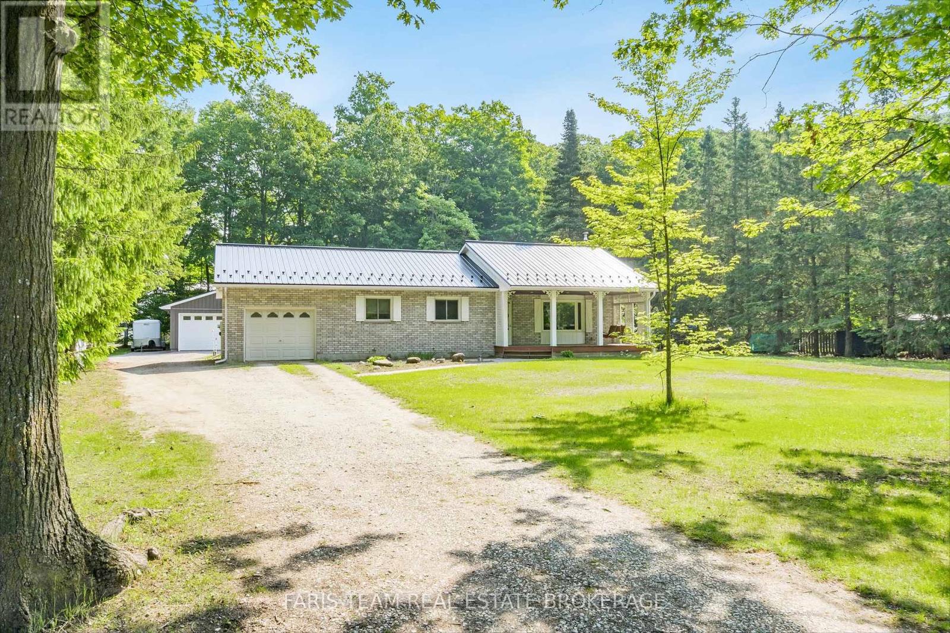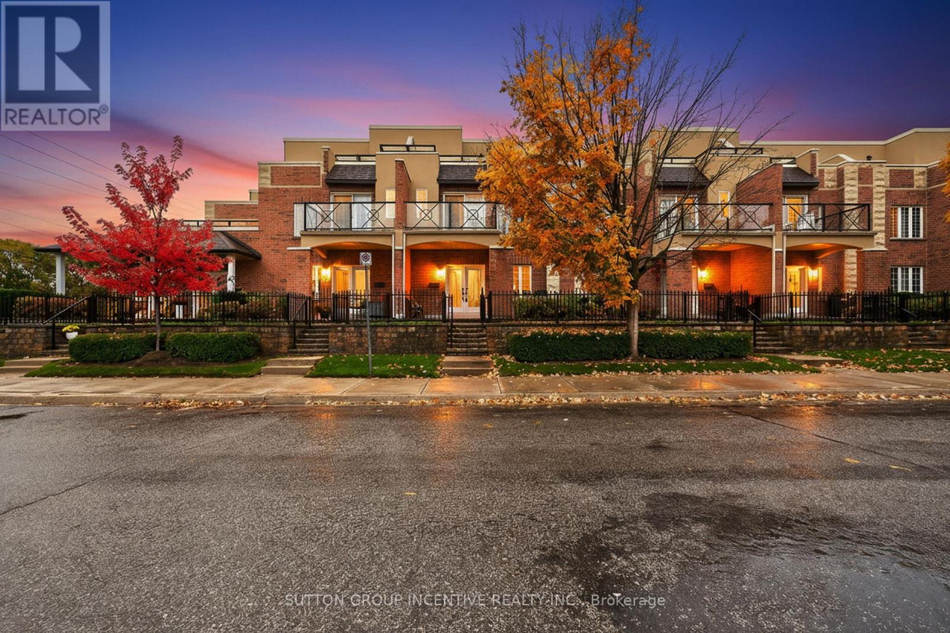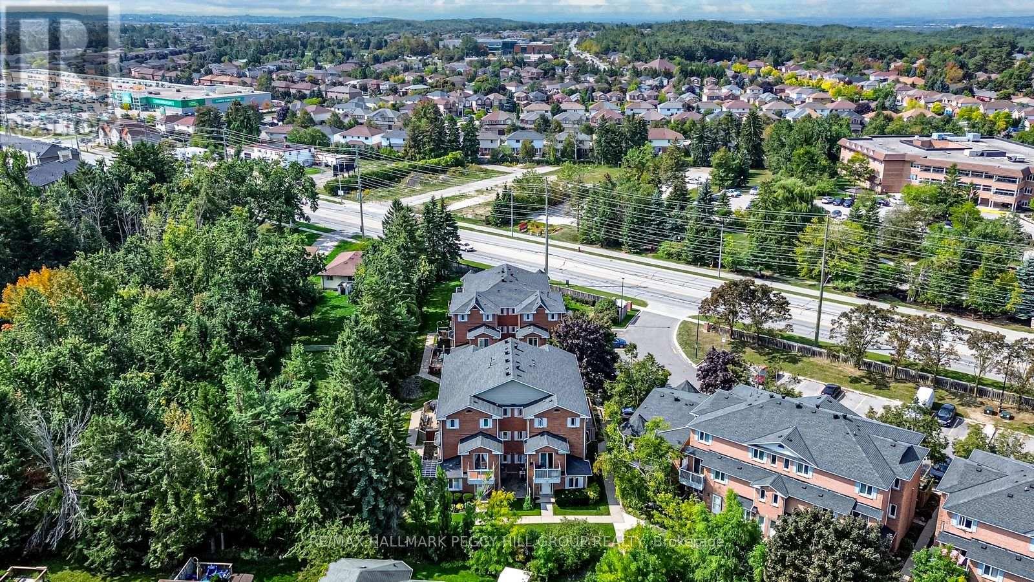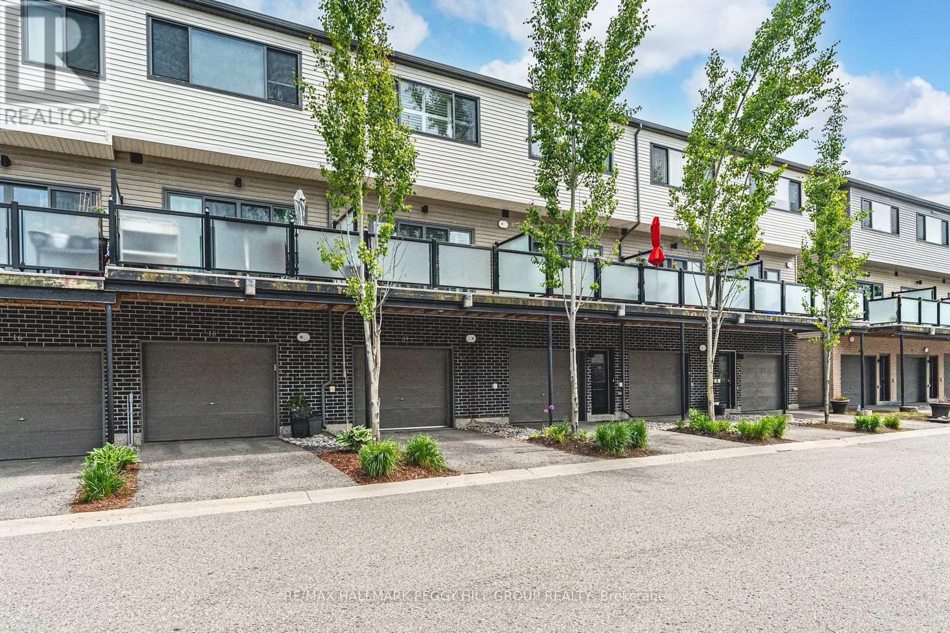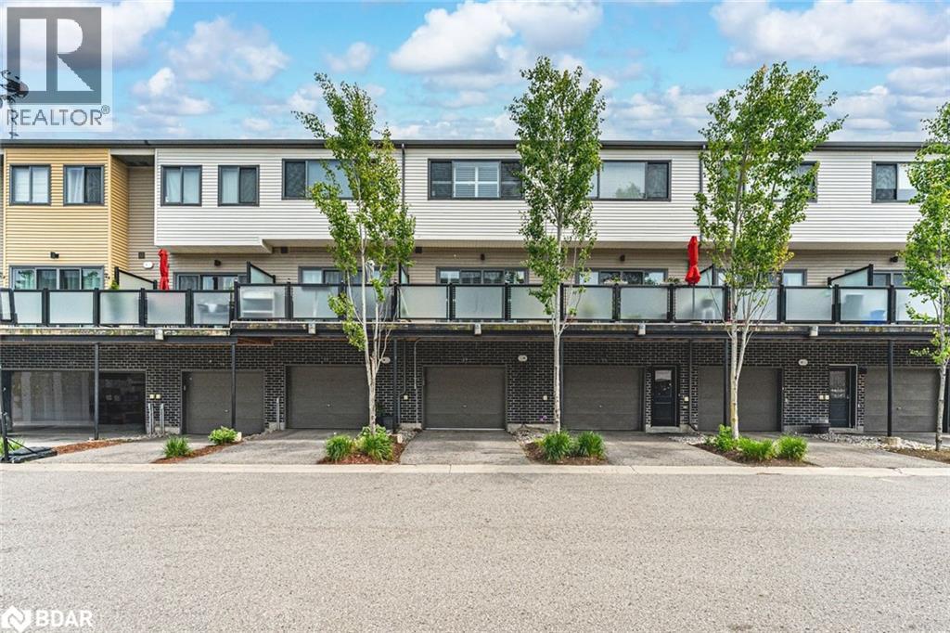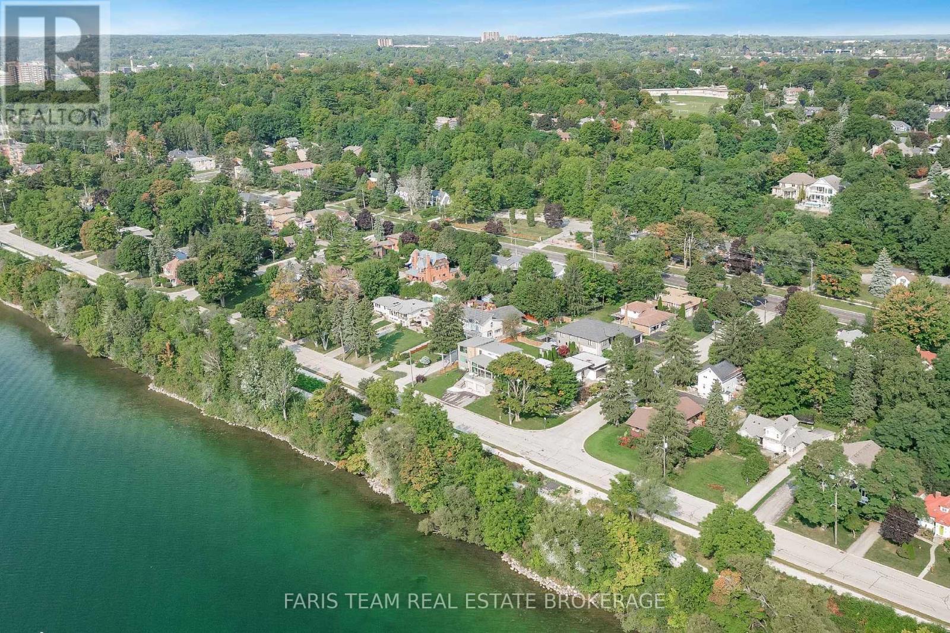- Houseful
- ON
- Barrie
- Northwest Barrie
- 2 Northview Cres
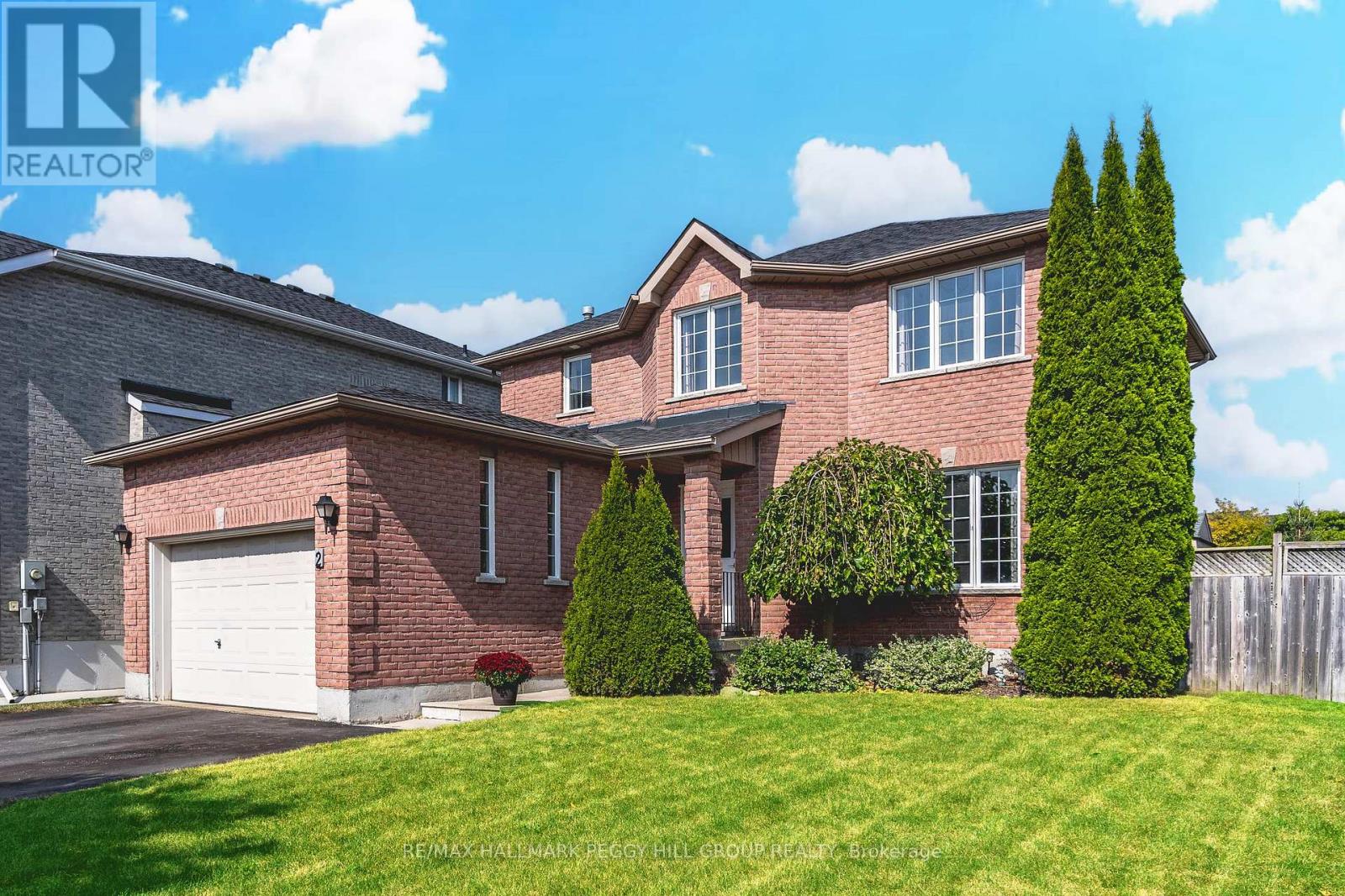
Highlights
Description
- Time on Housefulnew 5 days
- Property typeSingle family
- Neighbourhood
- Median school Score
- Mortgage payment
ALL-BRICK 2-STOREY HOME ON A COVETED CORNER LOT IN A FAMILY-FRIENDLY NEIGHBOURHOOD! This one doesn't just check boxes, it nails them. Set on an impressive 49 x 111 ft lot in a quiet West Barrie neighbourhood, this well-maintained home puts you within walking distance of Cloughley Park, The Good Shepherd Catholic School, and the Nine Mile Portage Trail. The fenced backyard is a great space to enjoy the outdoors, featuring an interlock patio and plenty of green space for kids or pets to play. With over 2,100 finished square feet, the open-concept layout features large windows, low-maintenance flooring on the main level, and a design that easily accommodates everyday living. The living room is warm and welcoming, featuring a gas fireplace and two oversized windows that let in ample natural light. The kitchen includes classic wood cabinetry, a breakfast area with a walkout to the yard, and a separate dining room with space to host friends and family. Upstairs, three bedrooms offer generous space, including a large primary suite with a walk-in closet and a private 4-piece ensuite. The partially finished basement adds a fourth bedroom, a 3-piece bath, and extra space waiting to be finished to suit your needs. A double garage with inside entry to the home adds everyday convenience. This peaceful, family-friendly neighbourhood offers quick access to Highway 400, Barrie's vibrant waterfront, Centennial Beach, local restaurants, shopping, and Snow Valley Ski Resort. This #HomeToStay offers the space you need, the neighbourhood you want, and the lifestyle that brings it all together! (id:63267)
Home overview
- Cooling Central air conditioning
- Heat source Natural gas
- Heat type Forced air
- Sewer/ septic Sanitary sewer
- # total stories 2
- Fencing Fenced yard
- # parking spaces 4
- Has garage (y/n) Yes
- # full baths 3
- # half baths 1
- # total bathrooms 4.0
- # of above grade bedrooms 4
- Has fireplace (y/n) Yes
- Subdivision Northwest
- Directions 2087635
- Lot size (acres) 0.0
- Listing # S12316911
- Property sub type Single family residence
- Status Active
- 3rd bedroom 3.51m X 3.05m
Level: 2nd - 2nd bedroom 3.51m X 2.57m
Level: 2nd - Primary bedroom 6.22m X 6.71m
Level: 2nd - 4th bedroom 5.44m X 8.31m
Level: Basement - Eating area 3m X 3.28m
Level: Main - Foyer 2.9m X 1.4m
Level: Main - Kitchen 3.07m X 2.57m
Level: Main - Living room 3.35m X 7.47m
Level: Main - Dining room 3.07m X 3.02m
Level: Main
- Listing source url Https://www.realtor.ca/real-estate/28673812/2-northview-crescent-barrie-northwest-northwest
- Listing type identifier Idx

$-2,200
/ Month






