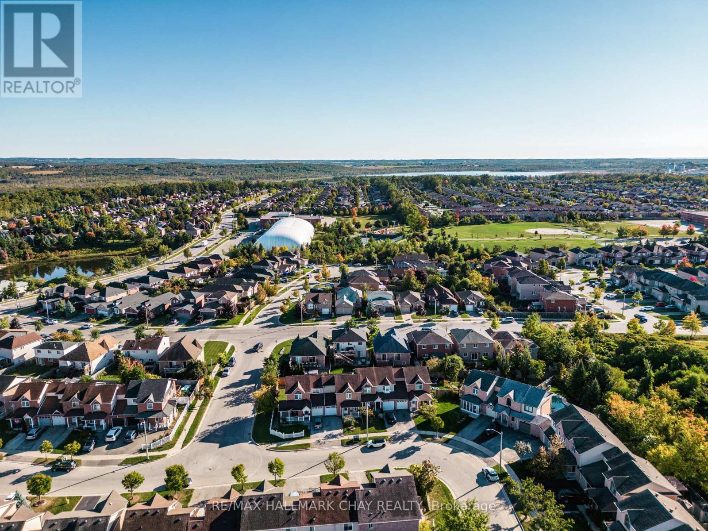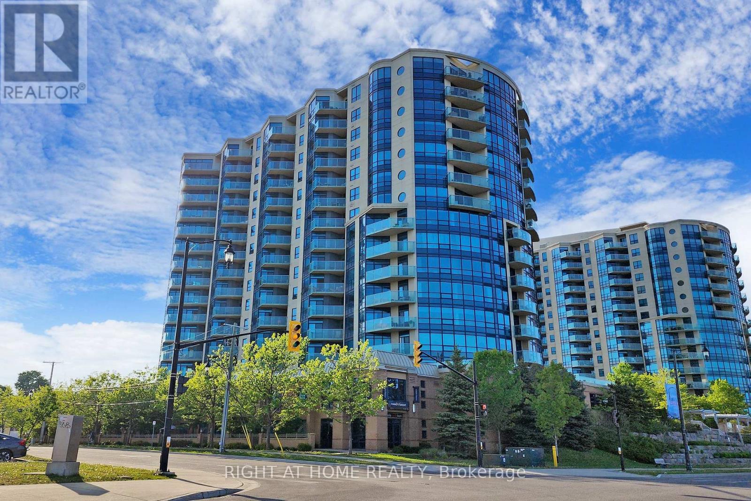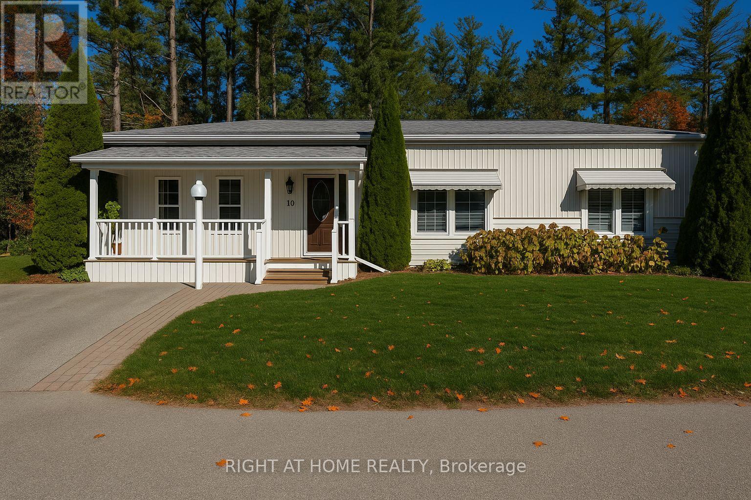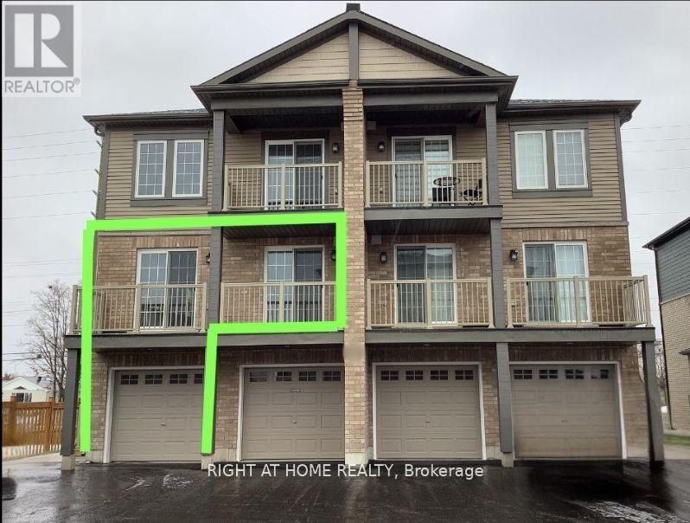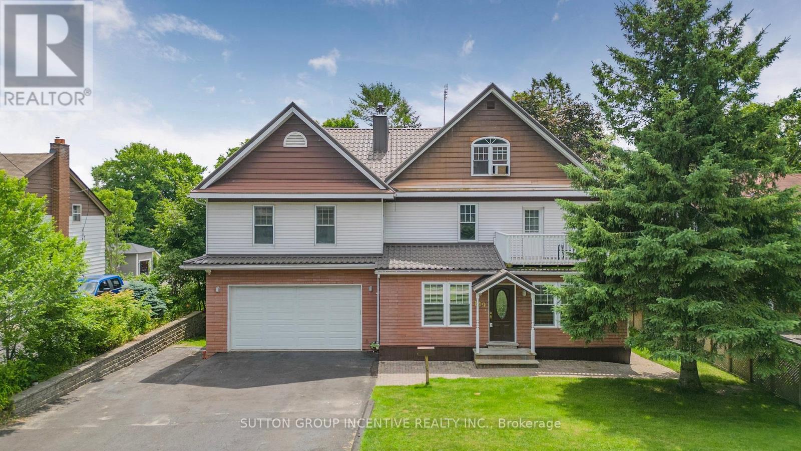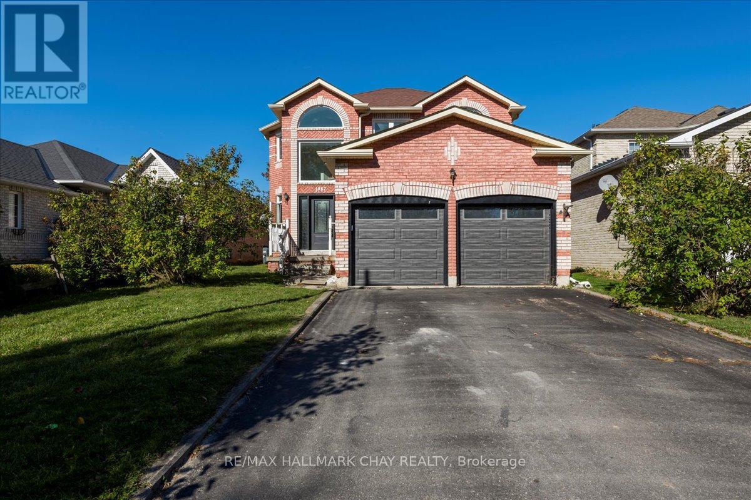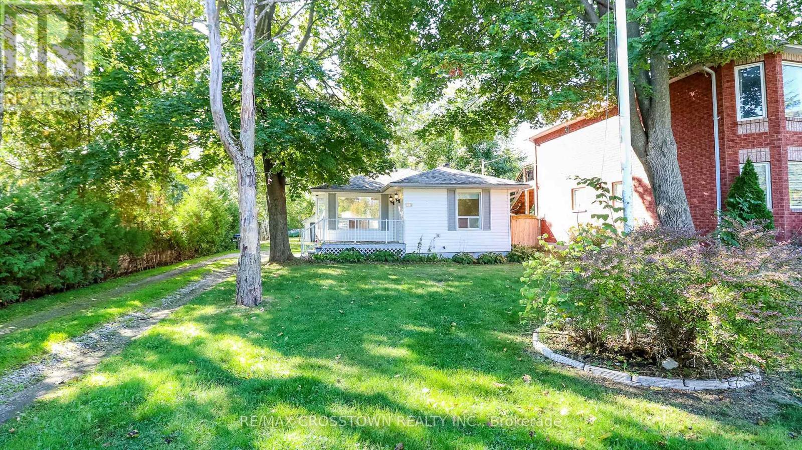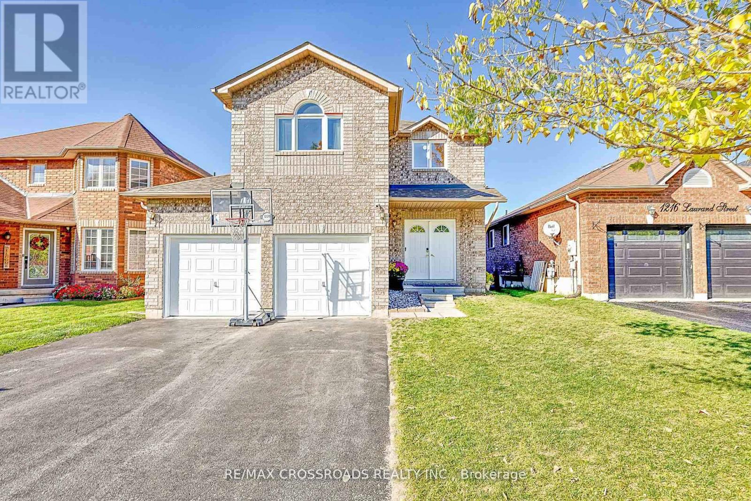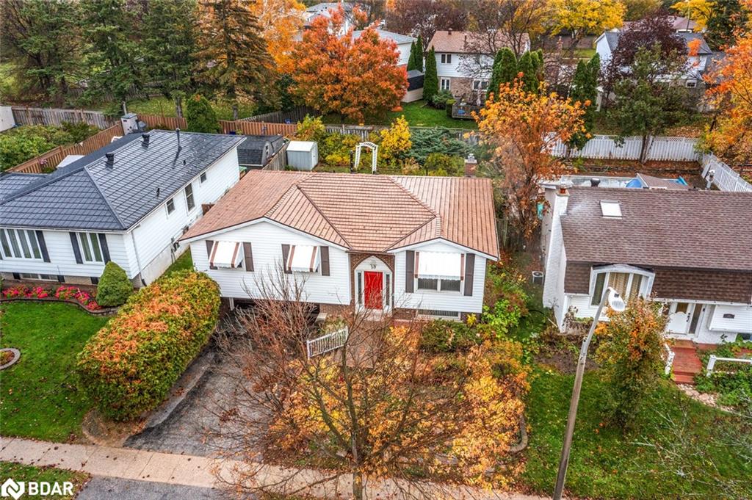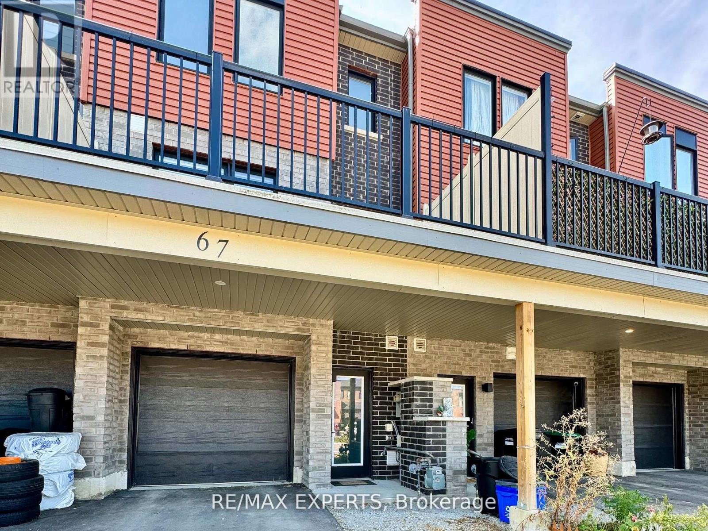- Houseful
- ON
- Barrie
- Innis Shore
- 20 Westminster Cir
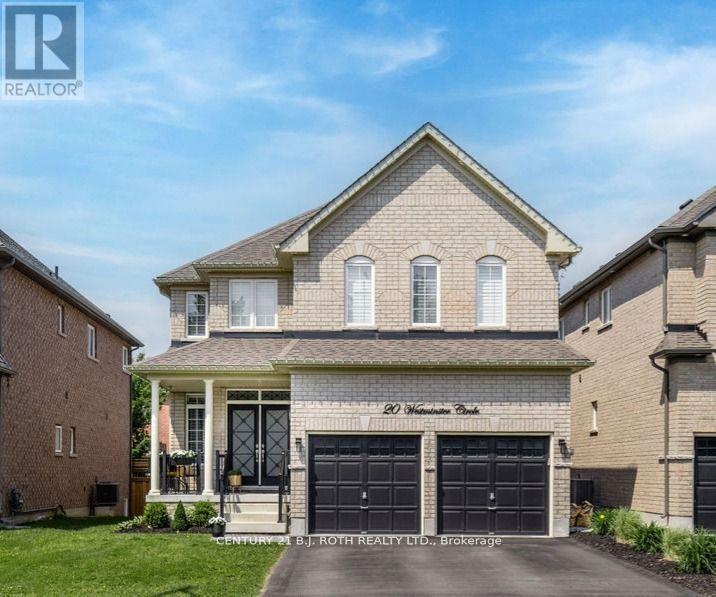
Highlights
Description
- Time on Housefulnew 4 hours
- Property typeSingle family
- Neighbourhood
- Median school Score
- Mortgage payment
Welcome to 20 Westminster Circle, a stunning Fandor home, only 5 years old, located in one of South-East Barrie's most sought-after and well established neighbourhoods. Designed with both style and function in mind, this spacious two-storey home offers 3,720 sq. ft. of total finished square footage, featuring the perfect balance of comfort and elegance. From the moment you enter, you will be captivated by the spacious layout and high-end finishes throughout. At the heart of the home lies a chef-inspired kitchen featuring dove grey cabinetry with extended uppers, pristine white quartz countertops, a trendy herringbone backsplash, and not one but two oversized islands, making it a true entertainer's dream. Stainless steel appliances, including a chimney-style hood fan, complete the space with modern flair. The formal dining and living rooms are equally impressive, bright, inviting, and perfect for hosting memorable dinners with family and friends. Upstairs, you'll find four generously sized bedrooms, including a primary suite with a spa-like ensuite and his-and-hers walk-in closets. The basement is finished with an extra bedroom, a 3-piece bathroom, a living room, sitting area, recroom, plus den. High-end details elevate this home at every turn: engineered hardwood flooring, stone countertops, 8' interior doors, a stunning solid wood staircase with wrought iron pickets, upgraded ceramic tile, flat ceilings with LED pot lights, a gas fireplace with custom detailing, California shutters on all windows, exterior pot lights - front and back. Upgrades include - fully fenced, central vac, central air and garage loft. Situated in a top-rated school district, just minutes from beautiful beaches, shopping, and the GO Train, this is more than just a home; it's a lifestyle. (id:63267)
Home overview
- Cooling Central air conditioning, air exchanger
- Heat source Natural gas
- Heat type Forced air
- Sewer/ septic Sanitary sewer
- # total stories 2
- # parking spaces 4
- Has garage (y/n) Yes
- # full baths 4
- # half baths 1
- # total bathrooms 5.0
- # of above grade bedrooms 5
- Has fireplace (y/n) Yes
- Subdivision Innis-shore
- Lot size (acres) 0.0
- Listing # S12488890
- Property sub type Single family residence
- Status Active
- Bedroom 3.53m X 4.36m
Level: 2nd - Bedroom 3.04m X 3.81m
Level: 2nd - Bathroom Measurements not available
Level: 2nd - Bedroom 4.67m X 5.58m
Level: 2nd - Bathroom Measurements not available
Level: 2nd - Bathroom Measurements not available
Level: 2nd - Primary bedroom 4.57m X 6.4m
Level: 2nd - Den 3.35m X 3.68m
Level: Basement - 5th bedroom 3.9m X 3.78m
Level: Basement - Bathroom Measurements not available
Level: Basement - Recreational room / games room 6.09m X 3.65m
Level: Basement - Sitting room 4.11m X 3.65m
Level: Basement - Living room 4.87m X 3.81m
Level: Basement - Dining room 14m X 10.08m
Level: Main - Laundry Measurements not available
Level: Main - Bathroom Measurements not available
Level: Main - Dining room 4.19m X 5.13m
Level: Main - Great room 14.07m X 25m
Level: Main - Kitchen 4.26m X 3.55m
Level: Main
- Listing source url Https://www.realtor.ca/real-estate/29045920/20-westminster-circle-barrie-innis-shore-innis-shore
- Listing type identifier Idx

$-3,466
/ Month

