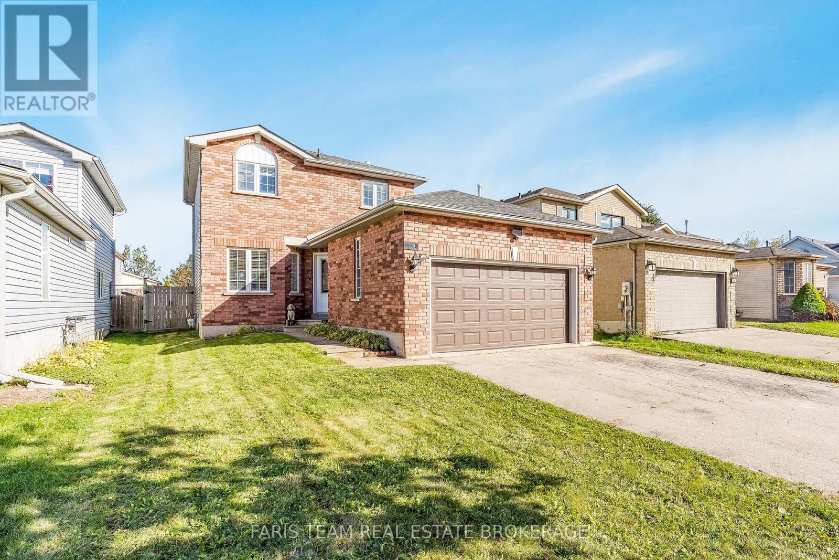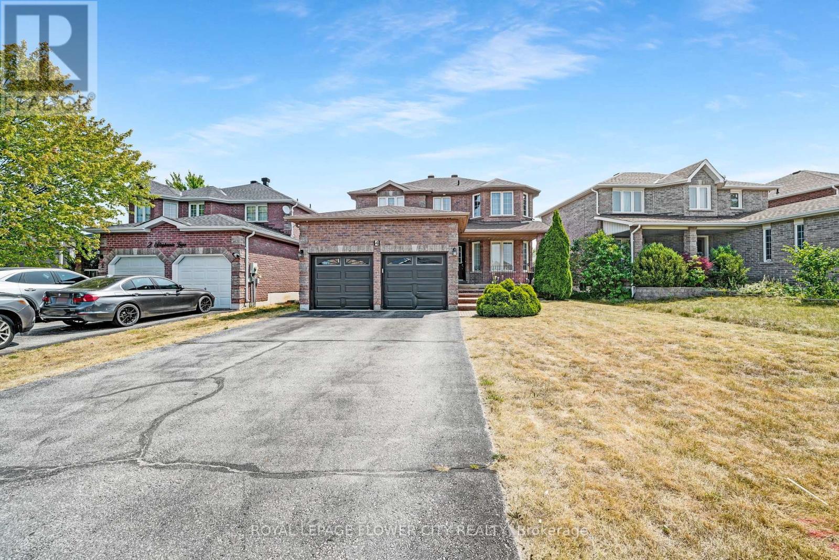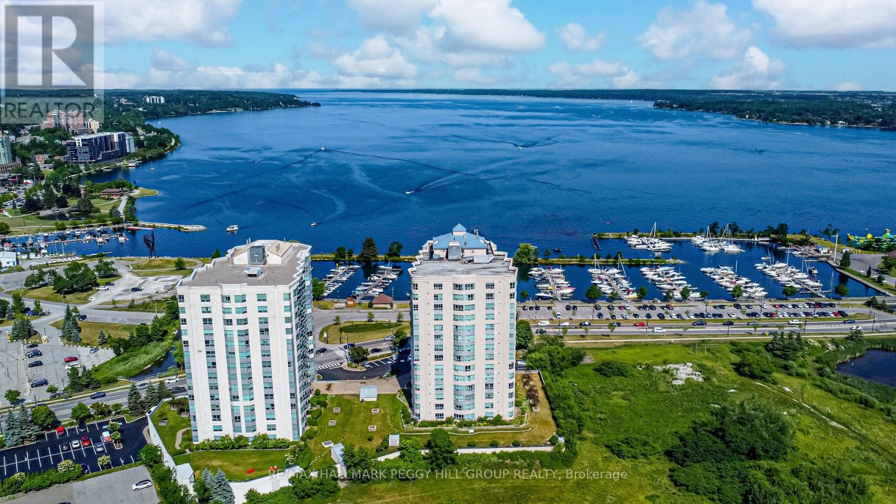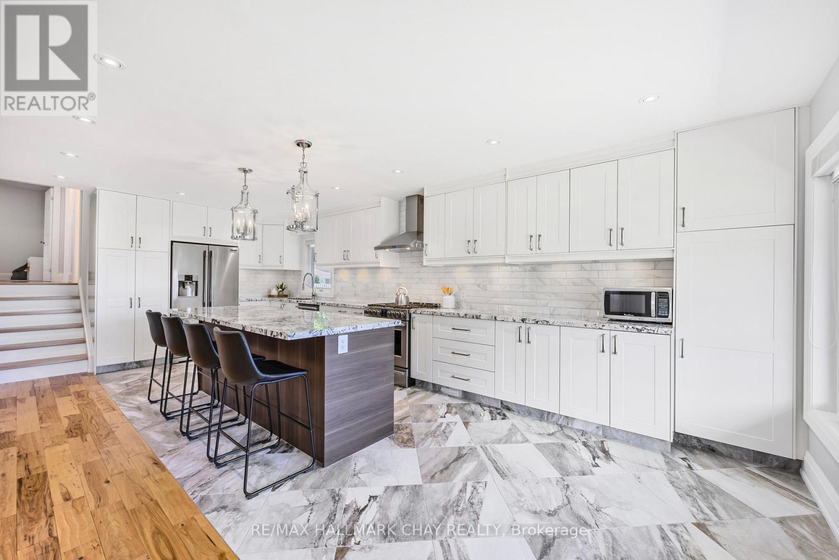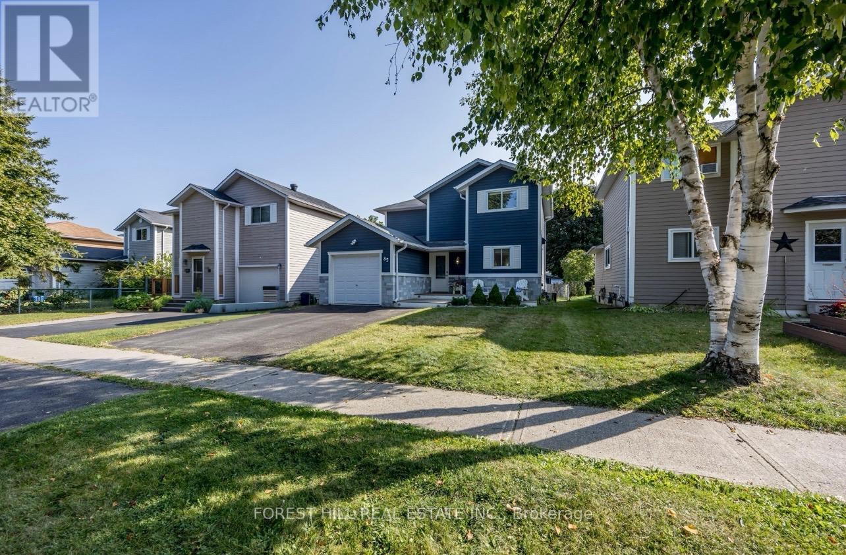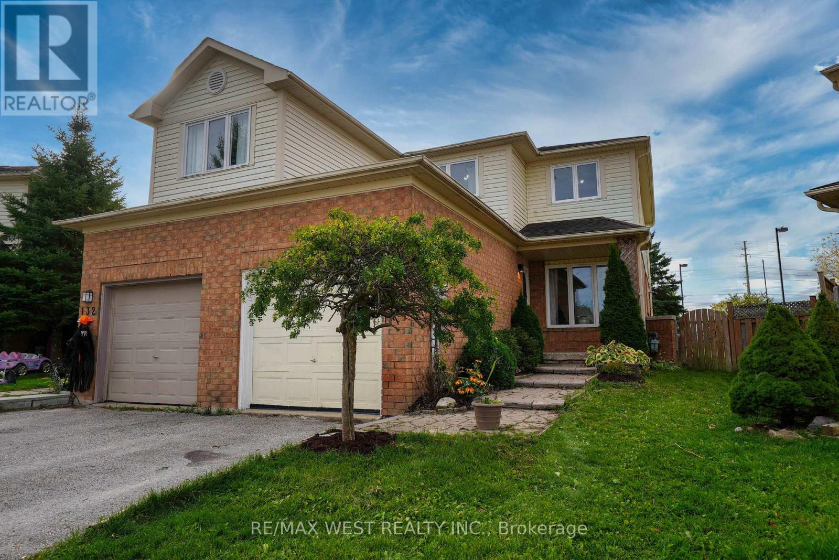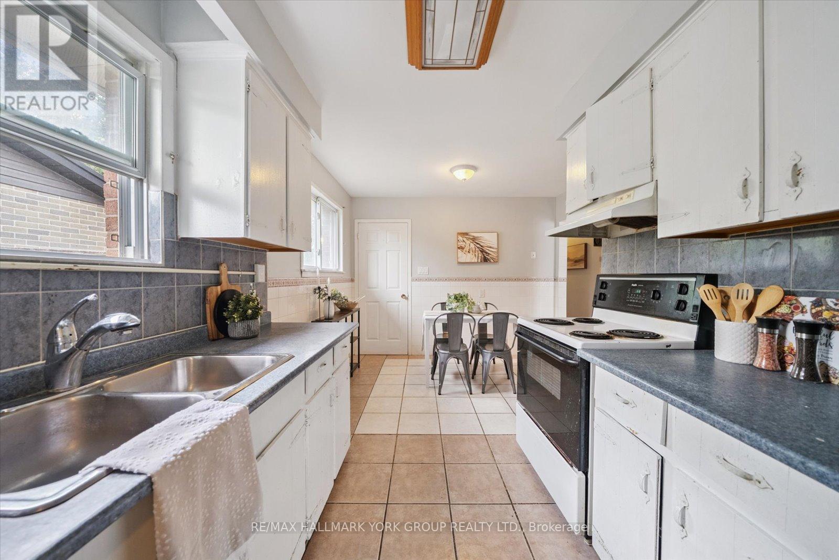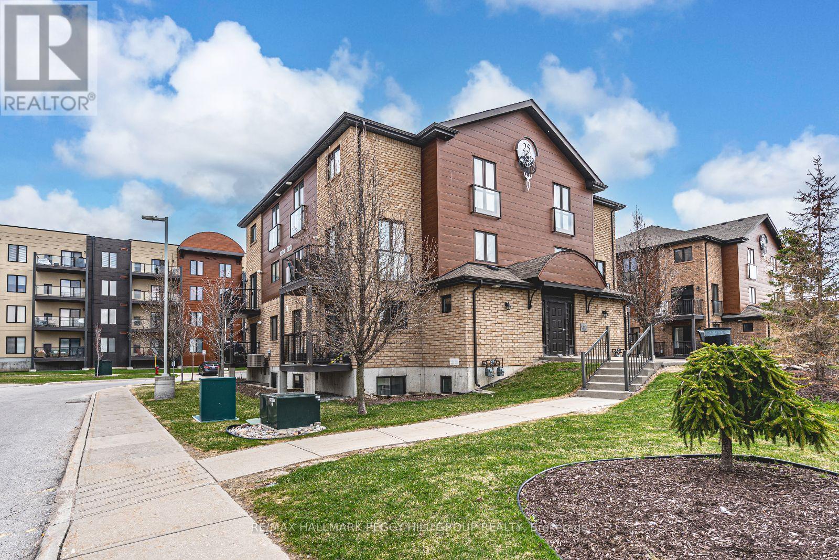- Houseful
- ON
- Barrie
- West Bayfield
- 21 Barwick Dr
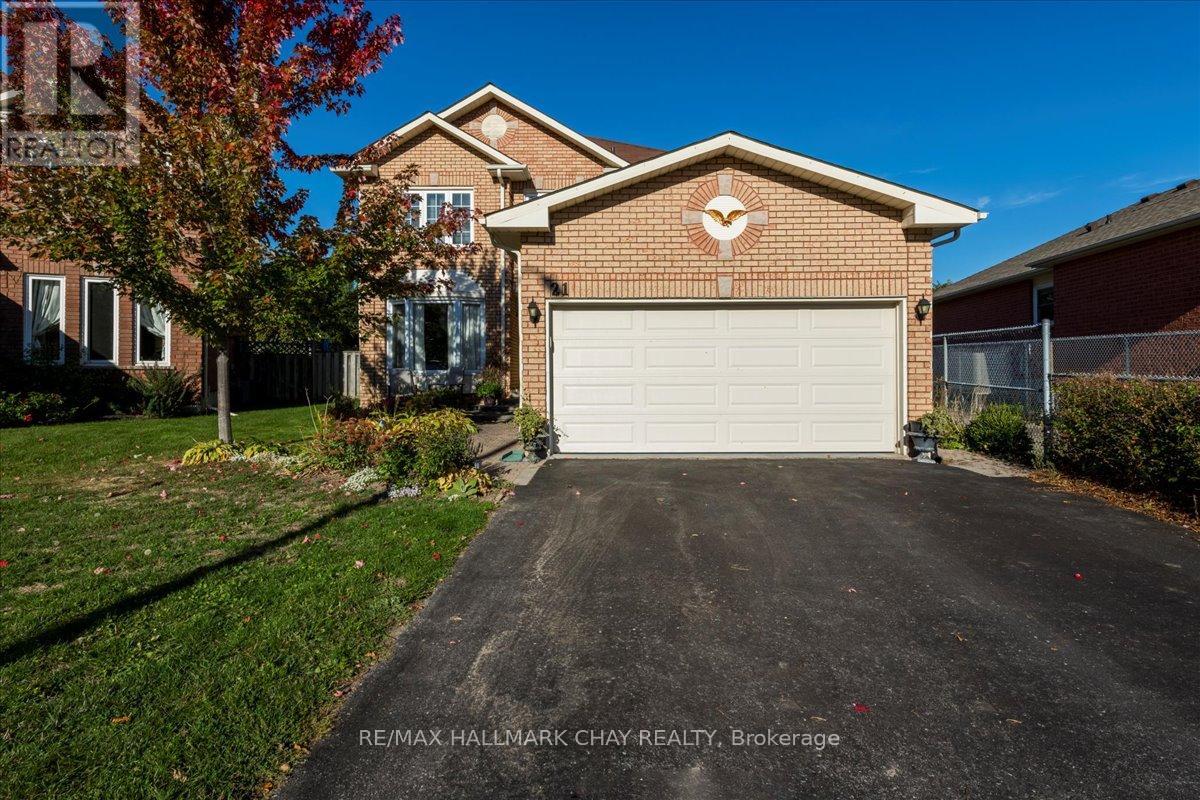
Highlights
Description
- Time on Housefulnew 21 hours
- Property typeSingle family
- Neighbourhood
- Median school Score
- Mortgage payment
Welcome to 21 Barwick Crescent - a beautifully maintained family home tucked away in one of Barrie's most peaceful and desirable neighbourhoods. Step outside to your own backyard oasis, featuring a professionally landscaped yard, interlocking patios, and a stunning in-ground heated pool with dark blue fiberglass and diamond-like sparkles that shimmer in the sun. Inside, you'll find a bright, updated kitchen with granite countertops, hardwood flooring, and a built-in pantry offering ample storage. The breakfast area features a walkout to the pool - perfect for entertaining guest with ease. A formal dining room sets the stage for memorable family dinners and special occasions. Upstairs, retreat to your spacious primary suite, complete with a sitting area, double closets, and a luxurious 5-piece ensuite. The main floor family room offers a cozy spot to relax, while the fully finished lower level expands your living space with a large rec room, den, and play area - ideal for growing families or multigenerational living. This home is finished top to bottom and showcases true pride of ownership throughout. With room for everyone to enjoy - inside and out - this one checks all the boxes. Make a splash this summer- your deam family home awaits at 21 Barwick Cresent! Two Gazebos, 14X36 Fiberglass pool-5 yrs new, solar blanket - new (id:63267)
Home overview
- Cooling Central air conditioning
- Heat source Natural gas
- Heat type Forced air
- Has pool (y/n) Yes
- Sewer/ septic Sanitary sewer
- # total stories 2
- Fencing Fully fenced, fenced yard
- # parking spaces 5
- Has garage (y/n) Yes
- # full baths 2
- # half baths 2
- # total bathrooms 4.0
- # of above grade bedrooms 4
- Subdivision West bayfield
- Lot desc Landscaped
- Lot size (acres) 0.0
- Listing # S12465973
- Property sub type Single family residence
- Status Active
- Primary bedroom 6.71m X 4.65m
Level: 2nd - Bedroom 3.51m X 2.72m
Level: 2nd - Bedroom 3.15m X 2.54m
Level: 2nd - Bedroom 4.09m X 3.05m
Level: 2nd - Exercise room 5.82m X 4.44m
Level: Lower - Office 3.38m X 2.44m
Level: Lower - Family room 5.36m X 4.09m
Level: Lower - Family room 5.82m X 3.23m
Level: Main - Eating area 4.44m X 2.62m
Level: Main - Living room 5.77m X 3.05m
Level: Main - Dining room 4.7m X 3.05m
Level: Main - Kitchen 3.71m X 2.82m
Level: Main - Laundry 3.66m X 2.24m
Level: Main
- Listing source url Https://www.realtor.ca/real-estate/28997376/21-barwick-drive-barrie-west-bayfield-west-bayfield
- Listing type identifier Idx

$-2,400
/ Month



