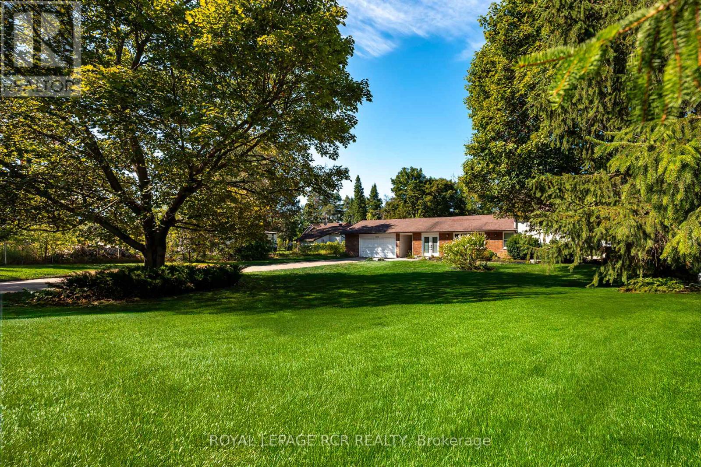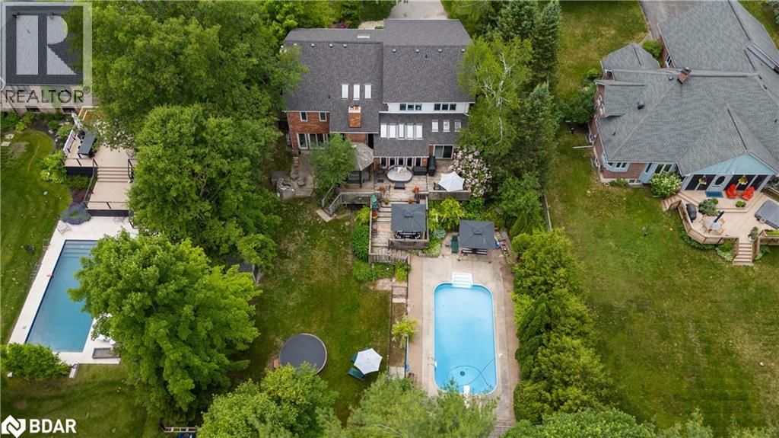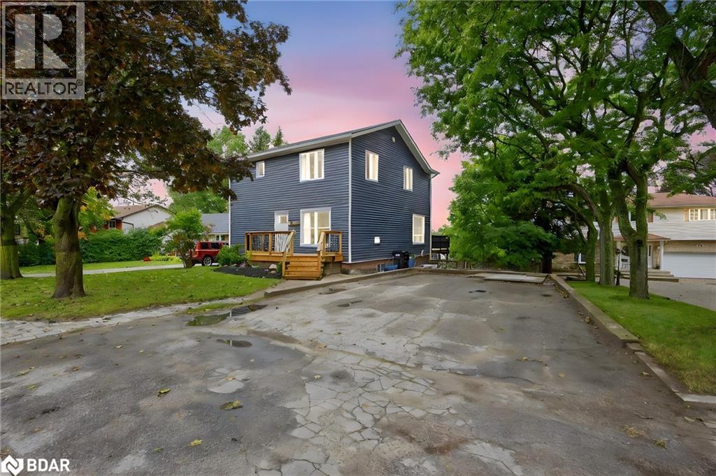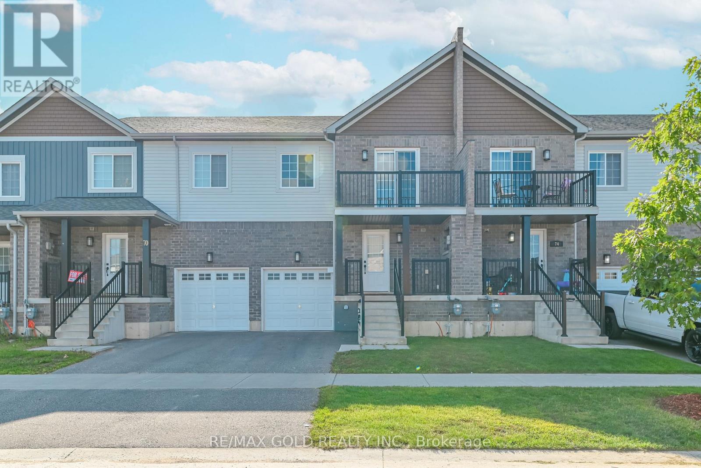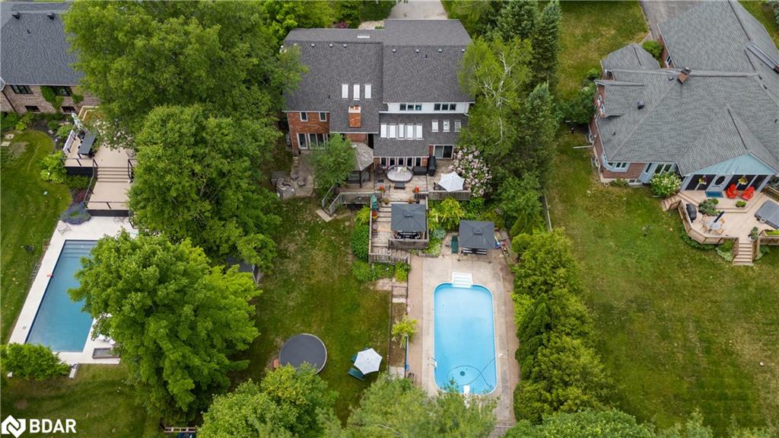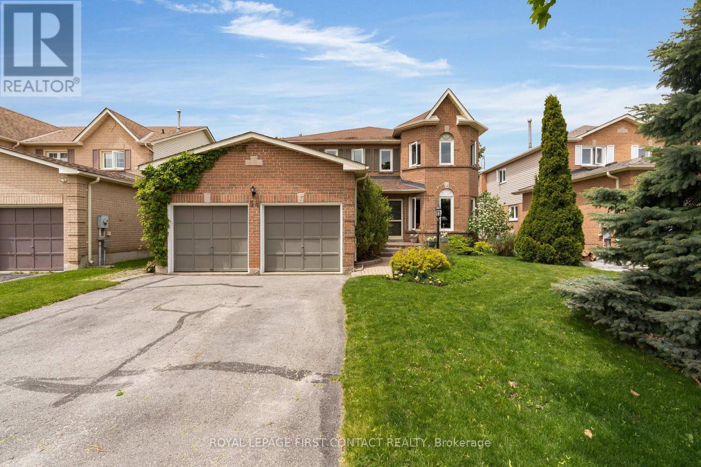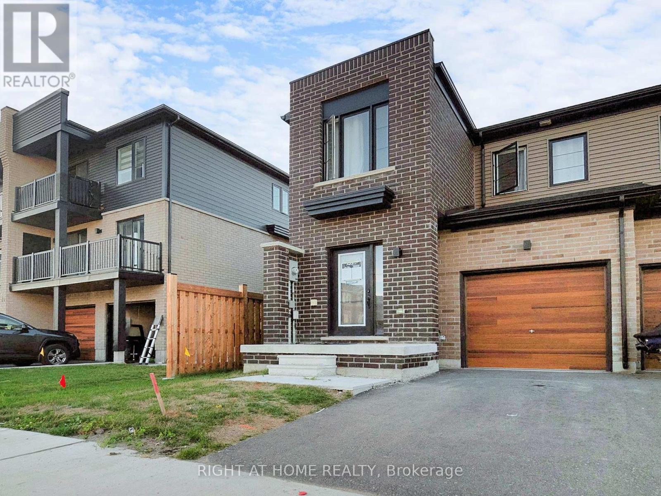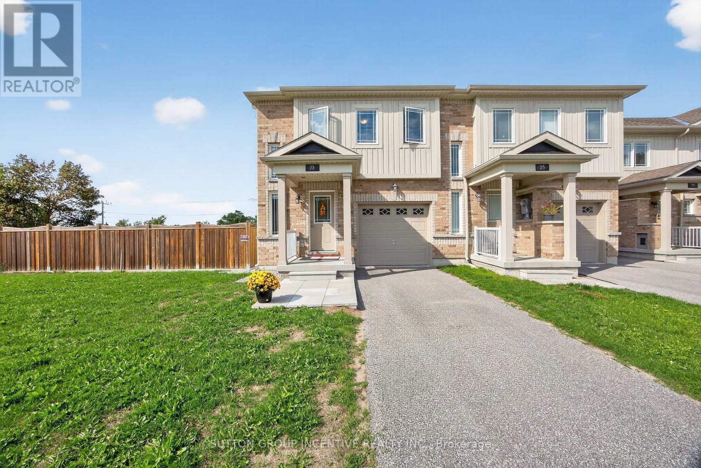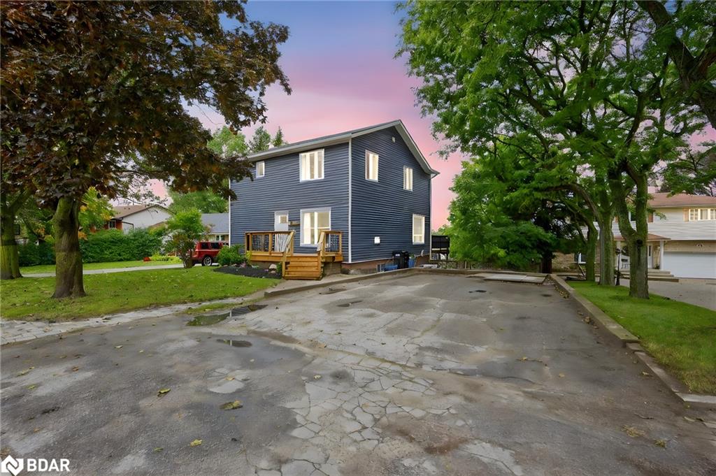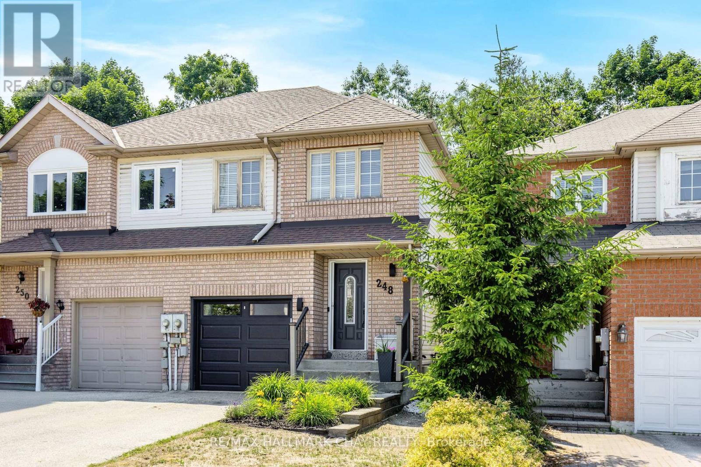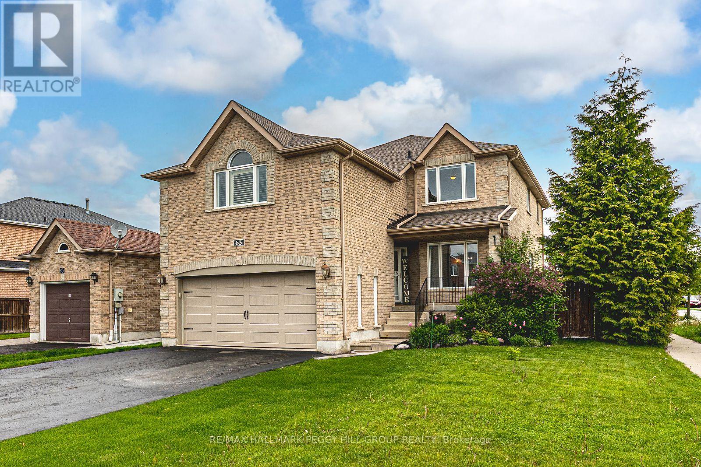- Houseful
- ON
- Barrie
- Edgehill Drive
- 210 Pringle Dr
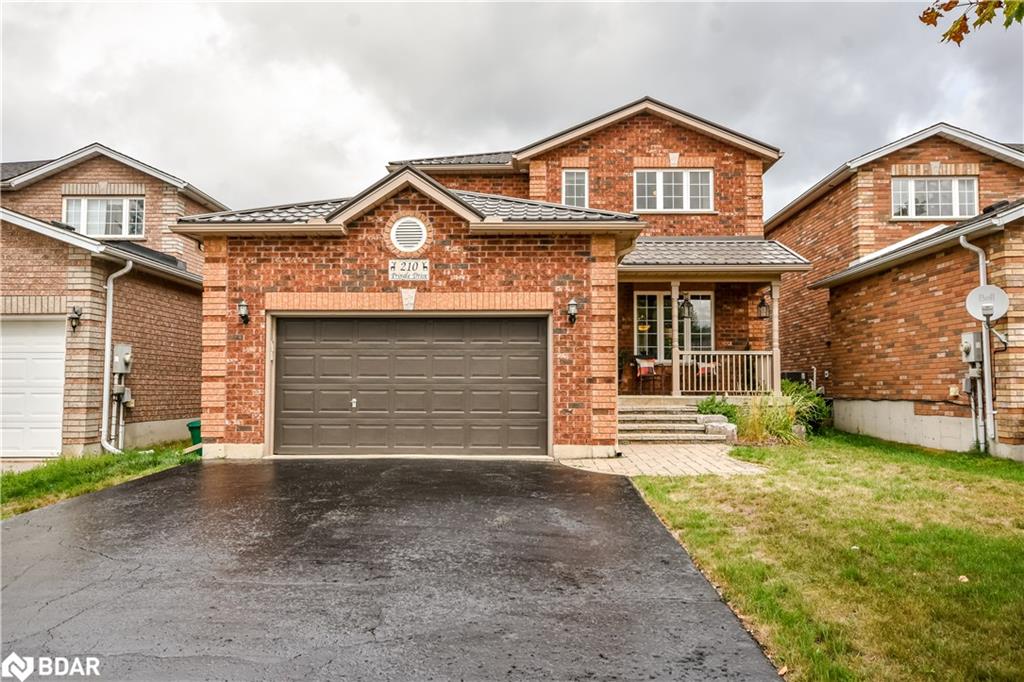
Highlights
Description
- Home value ($/Sqft)$368/Sqft
- Time on Housefulnew 6 days
- Property typeResidential
- StyleTwo story
- Neighbourhood
- Median school Score
- Lot size39.69 Acres
- Year built2003
- Garage spaces2
- Mortgage payment
Welcome to 210 Pringle Drive, a well maintained and move-in-ready home located in the desirable central west end of Barrie. This beautiful two-story residence is a perfect blend of comfort and style, featuring a thoughtfully designed layout and tasteful upgrades throughout. As you step inside, you'll be greeted by a bright and spacious foyer, complete with a convenient powder room & direct inside entry to the oversized 1.5-car garage. The main floor boasts upgraded hardwood and ceramic floors, setting a sophisticated tone for the entire home. The open-concept design is perfect for modern living, with an eat-in kitchen overlooking the cozy living room. The kitchen features a breakfast bar and plenty of counter space, making it a fantastic hub for family meals and entertaining. From the living room, a walkout leads you to a private, fully fenced, and beautifully landscaped backyard, providing a serene outdoor oasis for relaxation or play. A hot tub and fully screened gazebo add upgraded flair to a larger backyard. For more formal occasions, a separate dining room with elegant crown molding offers the ideal space for hosting dinner parties. Upstairs, you'll find three spacious bedrooms, including a serene primary suite. The primary bedroom is a true retreat, complete with a walk-in closet and a private ensuite bathroom. The other two bedrooms are generously sized and share a well-appointed second bathroom. The home's lower level offers even more living space, with a bright and tastefully finished family room featuring modern pot lights—the perfect spot for movie nights or a kids' play area. The basement also includes a sep laundry room, lge 2pc bath and a dedicated storage room The fully fenced backyard is beautifully landscaped, offering a private and secure space for children and pets to enjoy. With its neutral decor, modern finishes, and prime location, 210 Pringle Drive is a rare find. It's a home—ready for you to simply move in and start making memories.
Home overview
- Cooling Central air
- Heat type Forced air, natural gas
- Pets allowed (y/n) No
- Sewer/ septic Sewer (municipal)
- Utilities Cable available, natural gas connected, other
- Construction materials Brick
- Foundation Poured concrete
- Roof Metal
- Other structures Shed(s)
- # garage spaces 2
- # parking spaces 5
- Has garage (y/n) Yes
- Parking desc Attached garage, inside entry, other
- # full baths 2
- # half baths 2
- # total bathrooms 4.0
- # of above grade bedrooms 3
- # of rooms 12
- Appliances Water softener, built-in microwave, dishwasher, dryer, refrigerator, stove, washer
- Has fireplace (y/n) Yes
- Interior features Central vacuum roughed-in, other
- County Simcoe county
- Area Barrie
- Water source Municipal
- Zoning description Res,
- Lot desc Urban, major highway, park, public transit, shopping nearby, other
- Lot dimensions 39.69 x
- Approx lot size (range) 0 - 0.5
- Basement information Full, finished
- Building size 2172
- Mls® # 40763853
- Property sub type Single family residence
- Status Active
- Tax year 2025
- Bedroom Second: 3.15m X 3.175m
Level: 2nd - Bathroom Second
Level: 2nd - Bathroom Second
Level: 2nd - Bedroom Second: 3.531m X 3.175m
Level: 2nd - Primary bedroom Second: 3.937m X 3.353m
Level: 2nd - Laundry Basement: 3.886m X 3.912m
Level: Basement - Recreational room Basement: 6.401m X 5.588m
Level: Basement - Bathroom Basement
Level: Basement - Living room Main: 4.115m X 3.2m
Level: Main - Kitchen Main: 5.512m X 3.505m
Level: Main - Dining room Main: 3.353m X 3.2m
Level: Main - Bathroom Main
Level: Main
- Listing type identifier Idx

$-2,131
/ Month

