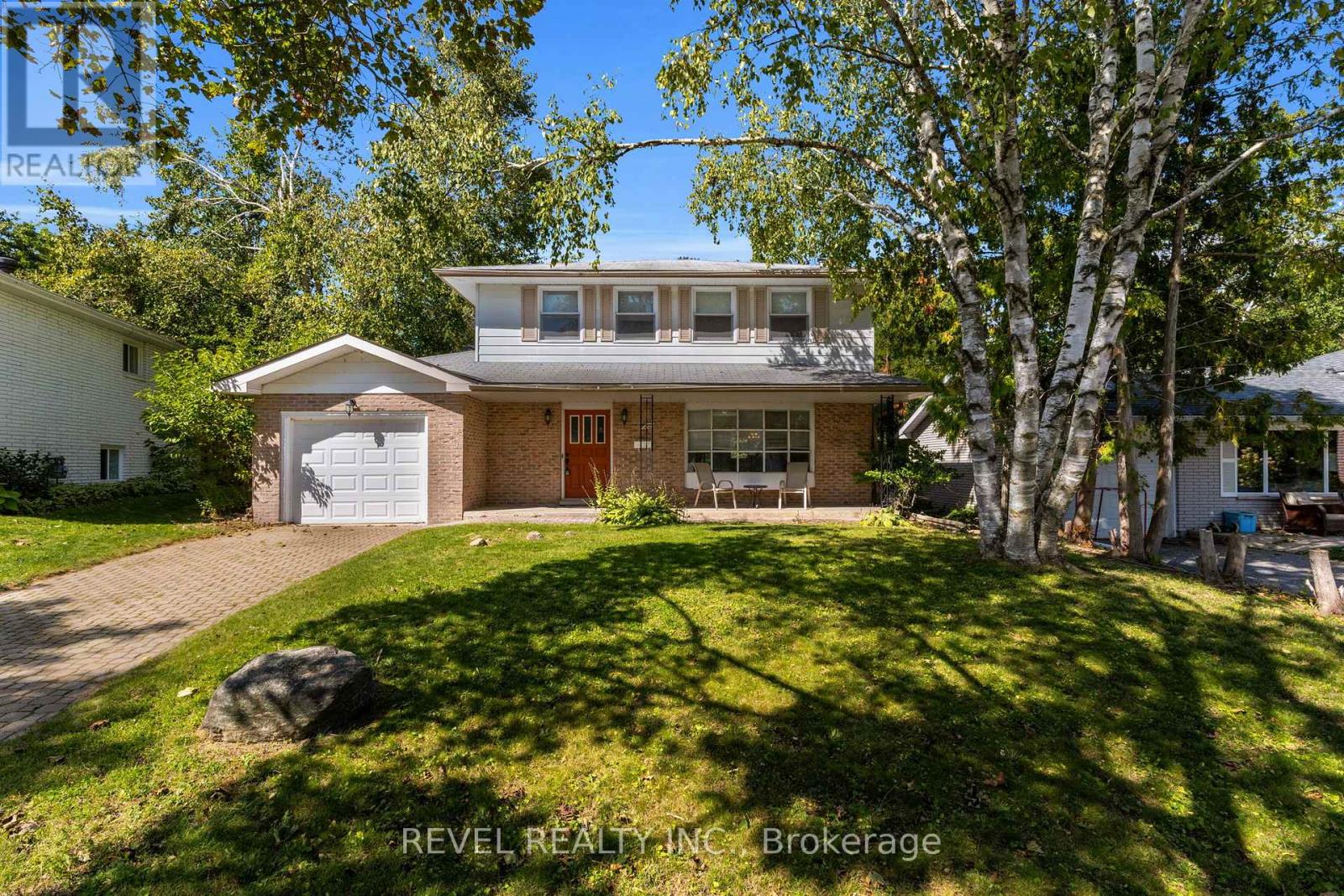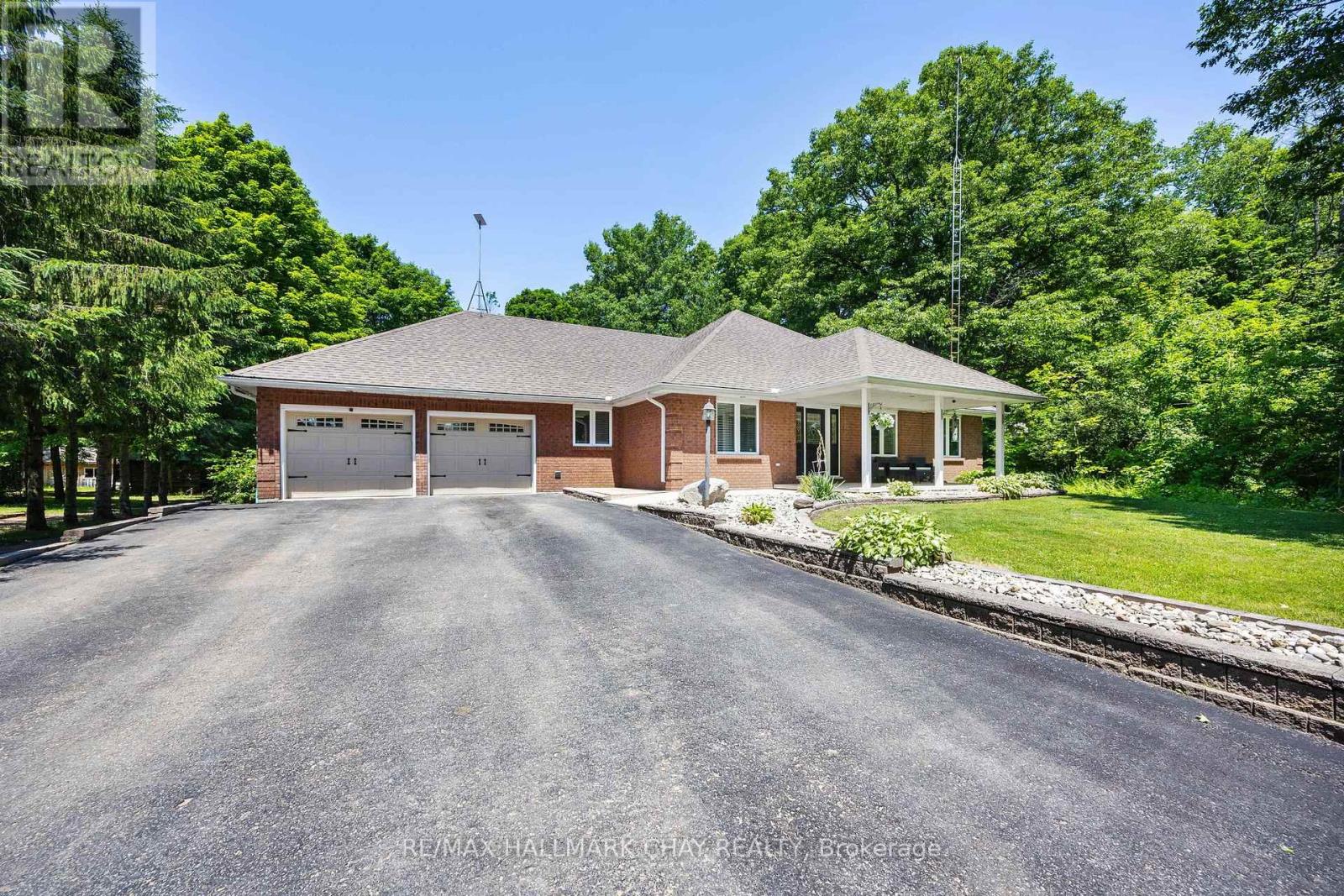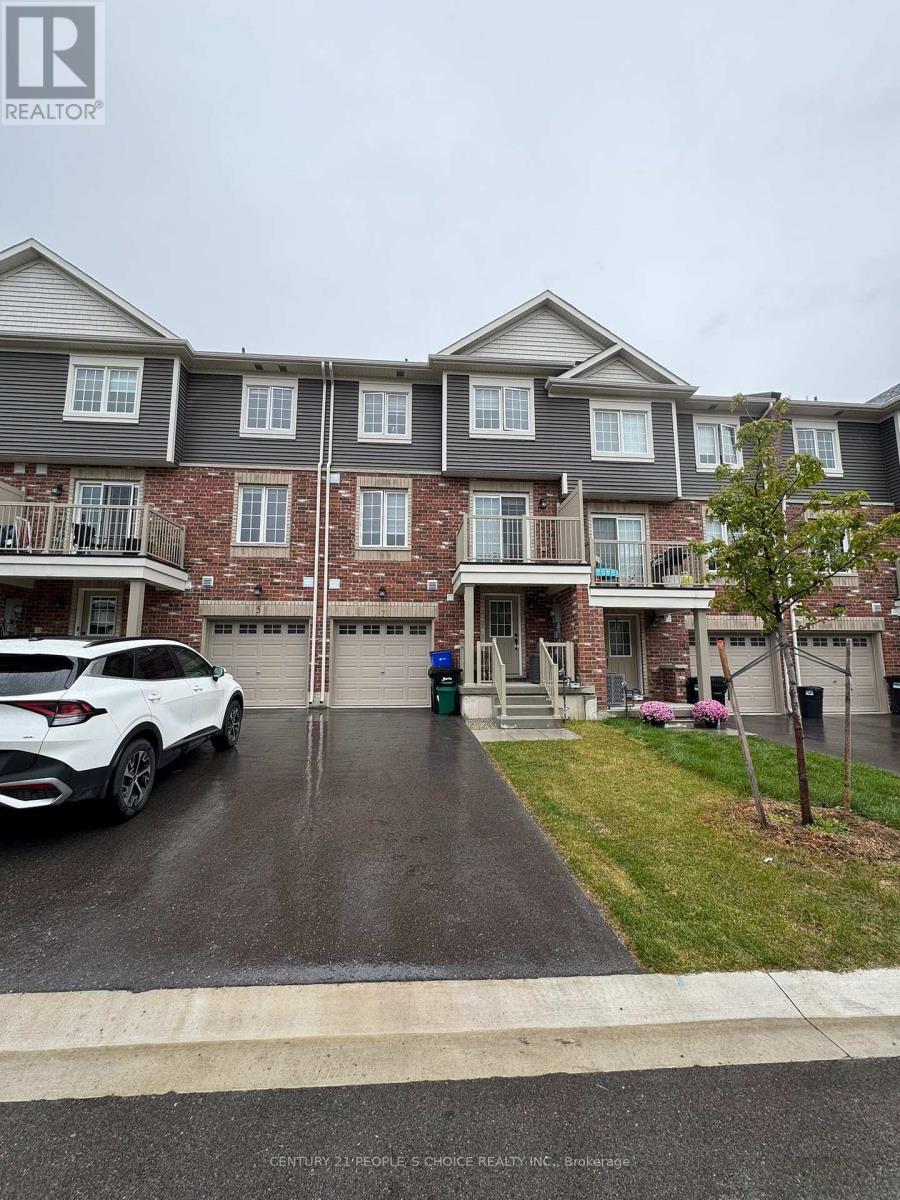- Houseful
- ON
- Barrie
- Grove East
- 22 Belcourt Ave

Highlights
Description
- Time on Houseful53 days
- Property typeSingle family
- Neighbourhood
- Median school Score
- Mortgage payment
Welcome to 22 Belcourt Avenue, a spacious family home in Barrie's sought-after Grove East community. Set on a wide 50 x 117 lot that opens to 80 feet across the back, this property offers endless opportunities for customization, updating, or full modernization, while already providing solid fundamental. Featuring just under 1,500 sq. ft. of above-grade living space plus a partially finished basement, this home has plenty of room for the whole family. The main floor offers a generous living room, separate dining area, and a bright eat-in kitchen, with newer flooring enhancing the fresh feel throughout, while inside access from the attached garage ensures everyday convenience. Upstairs, four well-sized bedrooms showcase original hardwood flooring, preserving charm and durability. The home is completed with two bathrooms, one on the main level and a full 4-piece upstairs. The basement provides a rough in for an additional bathroom along with approximately 500 sq. ft. of partially finished living area plus plenty of storage and laundry facilities, ideal for recreation space or a home office. Recent upgrades include a brand new high-efficiency furnace (installed Dec 2024) and new flooring on the main level, setting the stage for future updates to make this home truly your own. With a large private driveway offering parking for five vehicles and no sidewalks to shovel, the property balances practicality with comfort. Located in Barrie's mature east end, residents will appreciate quick access to the waterfront, Johnsons Beach, Royal Victoria Hospital, local schools, and parks. Commuters benefit from nearby Highway 400 access, while trails, libraries, and shopping add to the convenience of this prime location. With solid bones, fresh updates, and an unbeatable location, this original-owner home offers incredible potential and a rare opportunity to invest in one of Barrie's most desirable areas. Furnace (Dec 2024) New Floors (2024) Roof (2009) (id:63267)
Home overview
- Cooling Central air conditioning
- Heat source Natural gas
- Heat type Forced air
- Sewer/ septic Sanitary sewer
- # total stories 2
- # parking spaces 5
- Has garage (y/n) Yes
- # full baths 1
- # half baths 1
- # total bathrooms 2.0
- # of above grade bedrooms 4
- Flooring Hardwood
- Has fireplace (y/n) Yes
- Subdivision Grove east
- Lot size (acres) 0.0
- Listing # S12390396
- Property sub type Single family residence
- Status Active
- 4th bedroom 3.35m X 3.05m
Level: 2nd - Primary bedroom 3.05m X 4.26m
Level: 2nd - 3rd bedroom 3.04m X 3.06m
Level: 2nd - 2nd bedroom 2.99m X 3.12m
Level: 2nd - Bathroom 2.31m X 2.23m
Level: 2nd - Recreational room / games room 3.94m X 4.76m
Level: Lower - Living room 4.03m X 5.01m
Level: Main - Bathroom 1.47m X 1.1m
Level: Main - Kitchen 2.81m X 2.62m
Level: Main - Dining room 2.83m X 3.12m
Level: Main - Eating area 2.81m X 2.58m
Level: Main
- Listing source url Https://www.realtor.ca/real-estate/28834202/22-belcourt-avenue-barrie-grove-east-grove-east
- Listing type identifier Idx

$-1,706
/ Month











