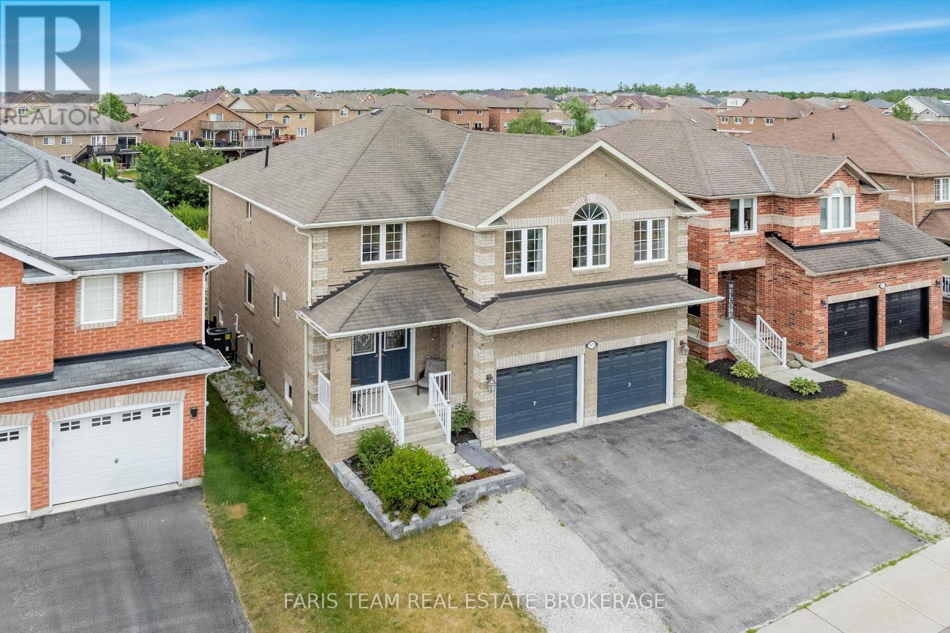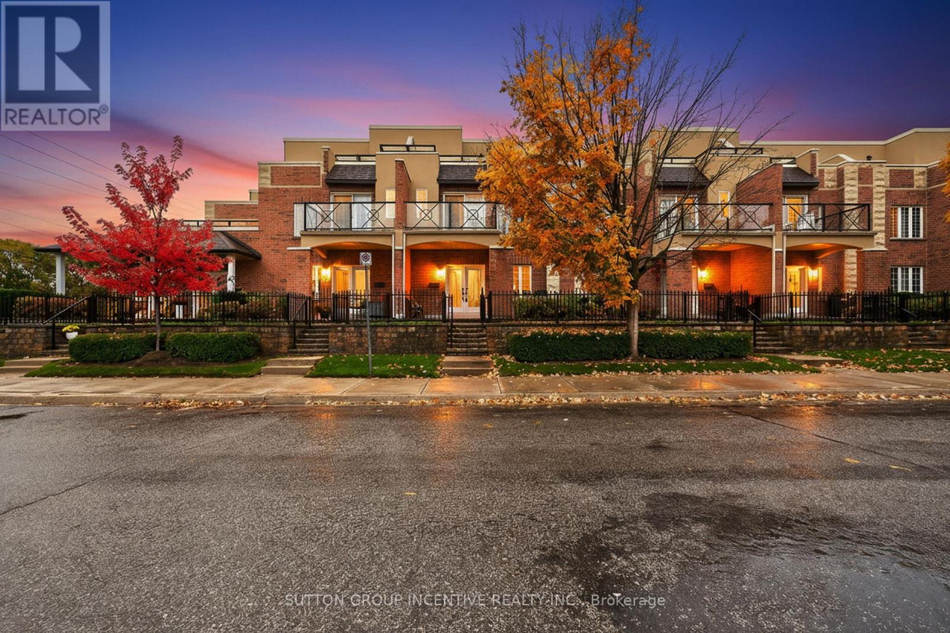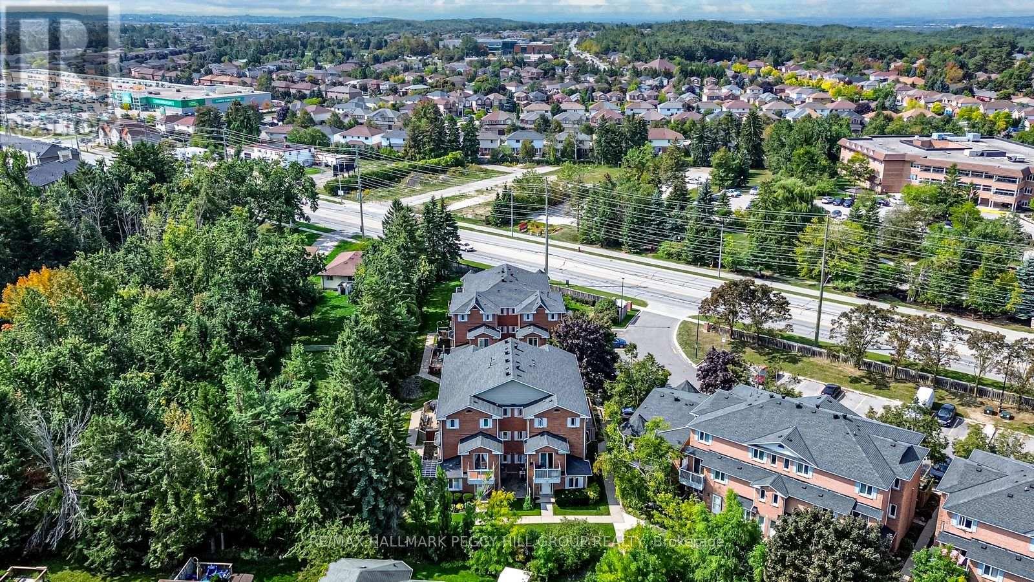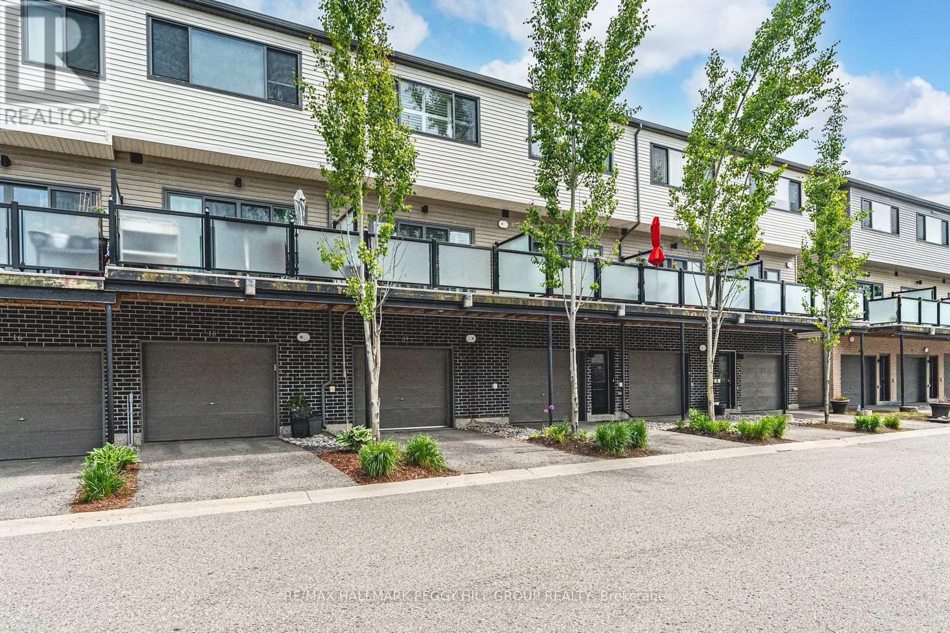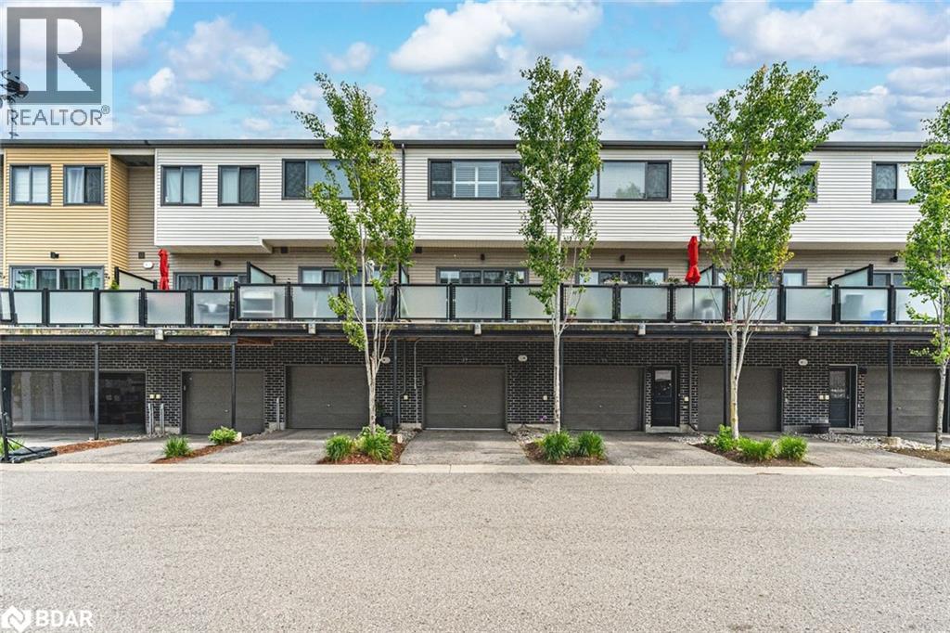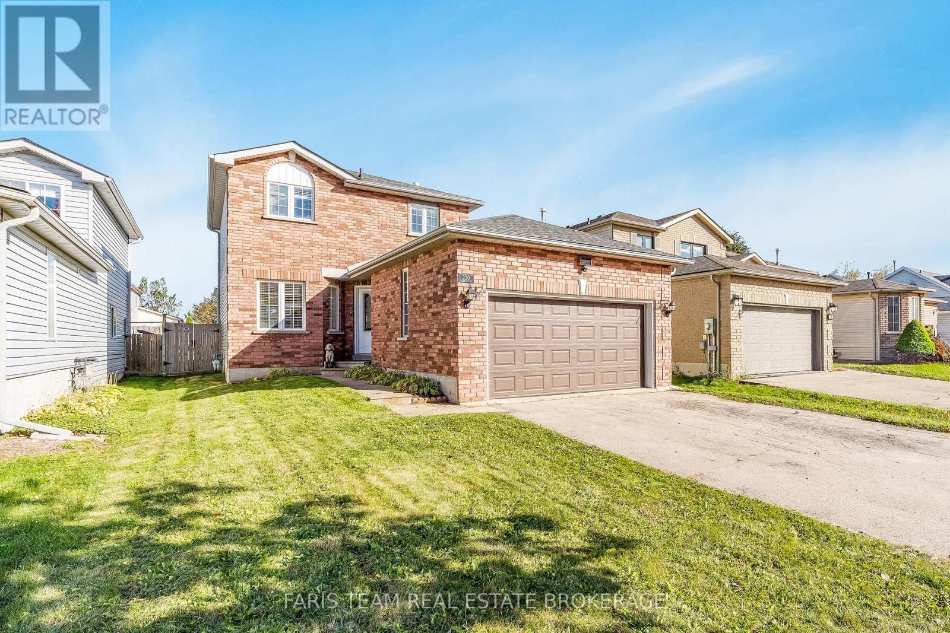
Highlights
Description
- Time on Housefulnew 3 days
- Property typeSingle family
- Neighbourhood
- Median school Score
- Mortgage payment
Top 5 Reasons You Will Love This Home: 1) Nestled in the highly desirable Holly neighbourhood of South Barrie, this beautifully updated home is perfectly located in a family-friendly community close to schools, parks, shopping, everyday amenities, and with quick access to Highway 400, it's an ideal choice for both families and commuters 2) Step inside to a bright, welcoming layout featuring newer laminate flooring, a refreshed powder room, and a renovated kitchen complete with stainless-steel appliances and a walkout to a large, fully fenced backyard, perfect for outdoor entertaining or quiet relaxation 3) Upstairs, you'll find three generously sized bedrooms with new laminate flooring throughout and an updated 4-piece bathroom 4) The finished basement adds versatility with extra living space and storage, ideal for a family room, home office, or personal gym 5) Rarely offered with a two-car garage, this home also boasts smart upgrades including a smart thermostat, smart lighting, keyless entry, and a solar-powered Ring doorbell camera, providing comfort, convenience, and peace of mind. 1,265 above grade sq.ft. plus a finished basement. (id:63267)
Home overview
- Cooling Central air conditioning
- Heat source Natural gas
- Heat type Forced air
- Sewer/ septic Sanitary sewer
- # total stories 2
- Fencing Fully fenced
- # parking spaces 4
- Has garage (y/n) Yes
- # full baths 1
- # half baths 1
- # total bathrooms 2.0
- # of above grade bedrooms 3
- Flooring Laminate
- Has fireplace (y/n) Yes
- Subdivision Holly
- Directions 2110987
- Lot size (acres) 0.0
- Listing # S12467673
- Property sub type Single family residence
- Status Active
- Bedroom 3.28m X 3.1m
Level: 2nd - Primary bedroom 4.33m X 3.31m
Level: 2nd - Bedroom 3.32m X 2.63m
Level: 2nd - Family room 7.34m X 4.41m
Level: Basement - Living room 4.31m X 3.27m
Level: Main - Kitchen 4.05m X 3.08m
Level: Main - Dining room 3.31m X 3.28m
Level: Main
- Listing source url Https://www.realtor.ca/real-estate/29001314/220-churchland-drive-barrie-holly-holly
- Listing type identifier Idx

$-1,853
/ Month







