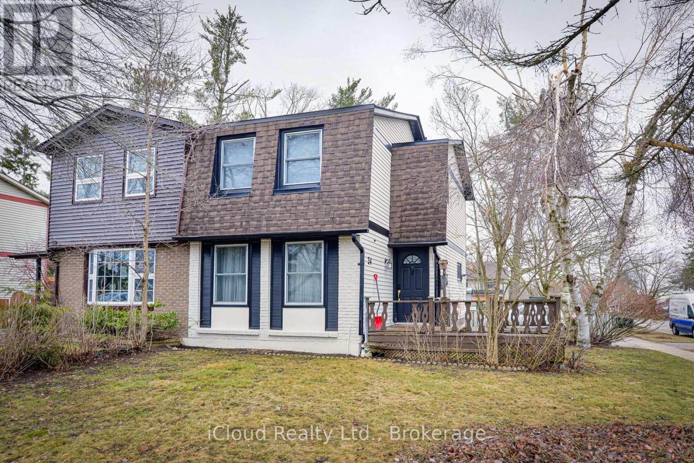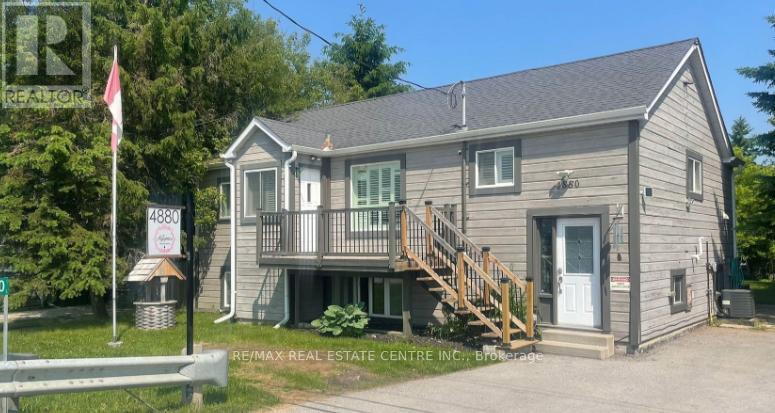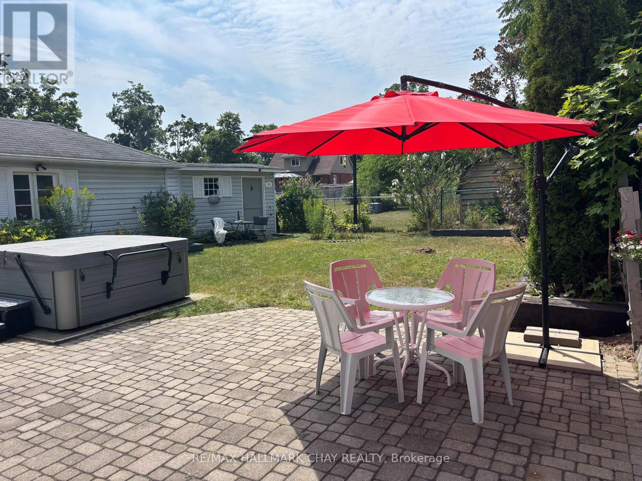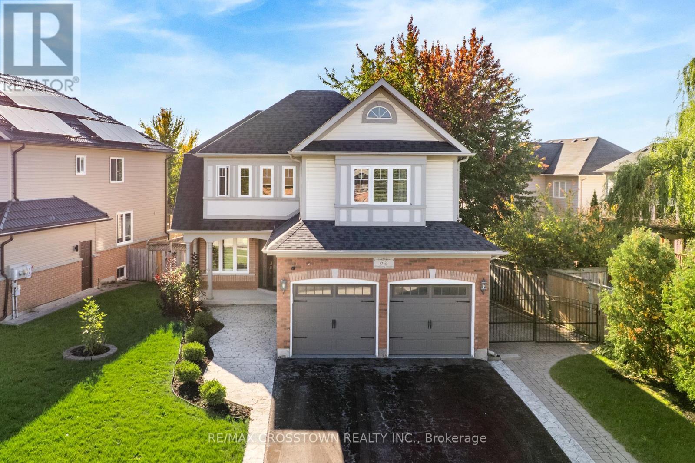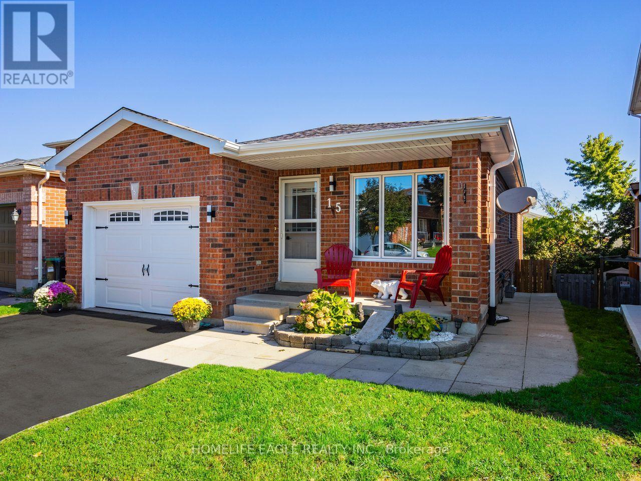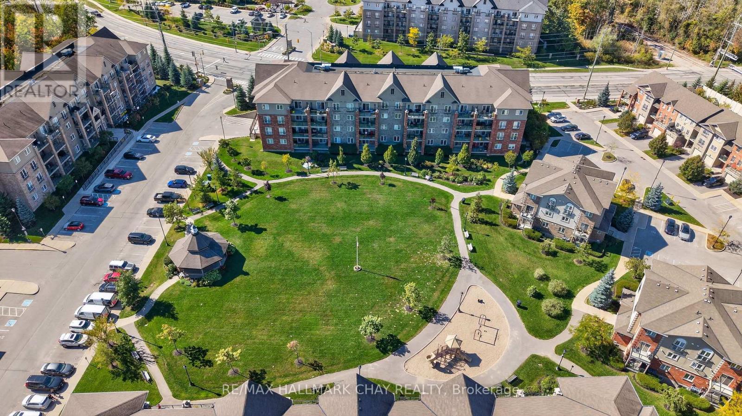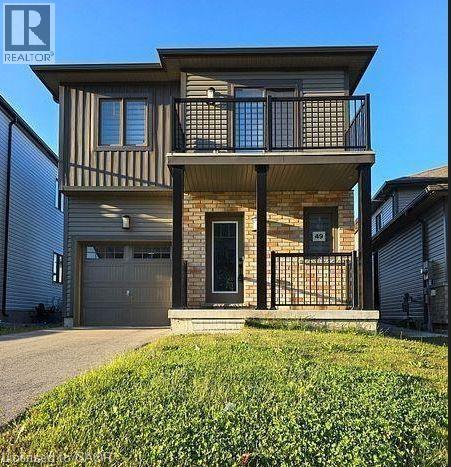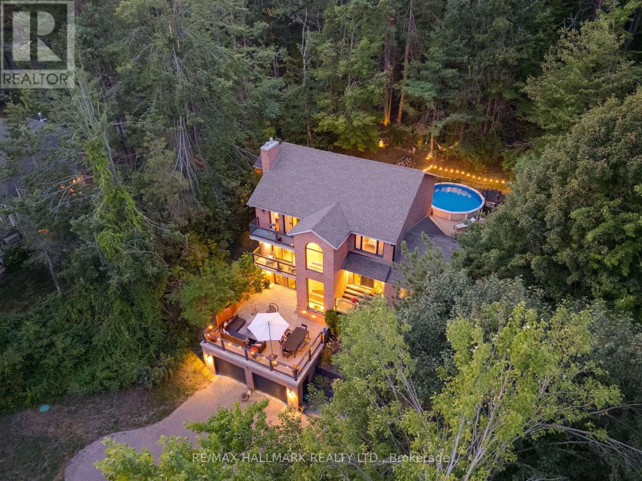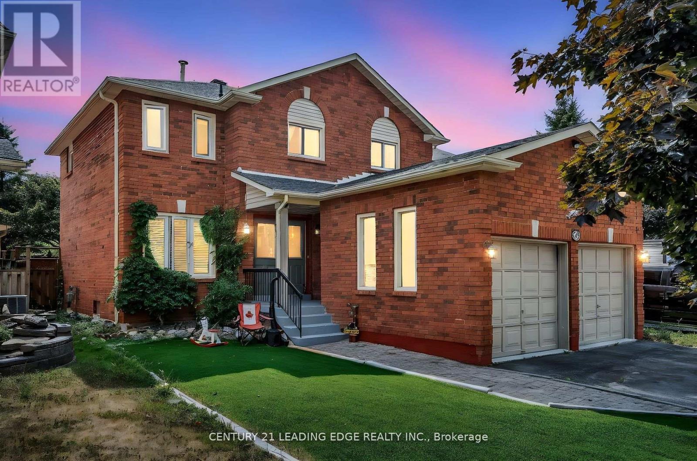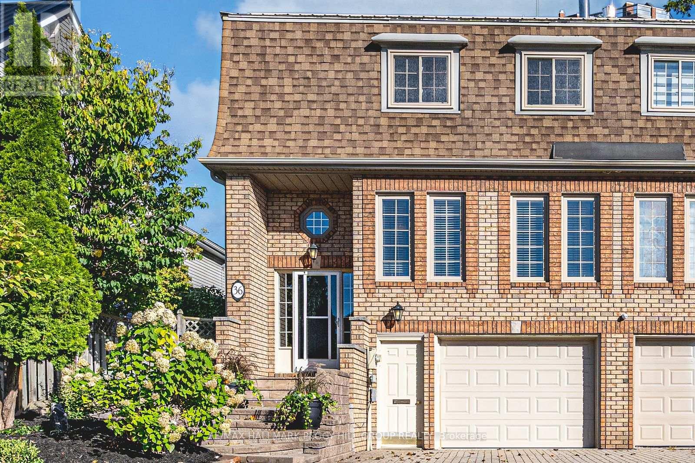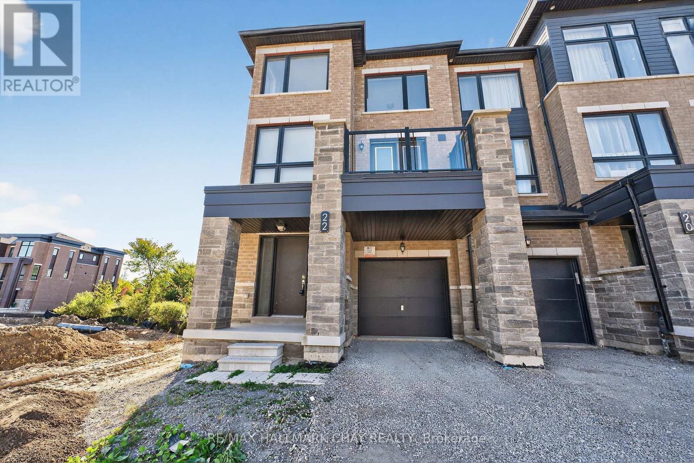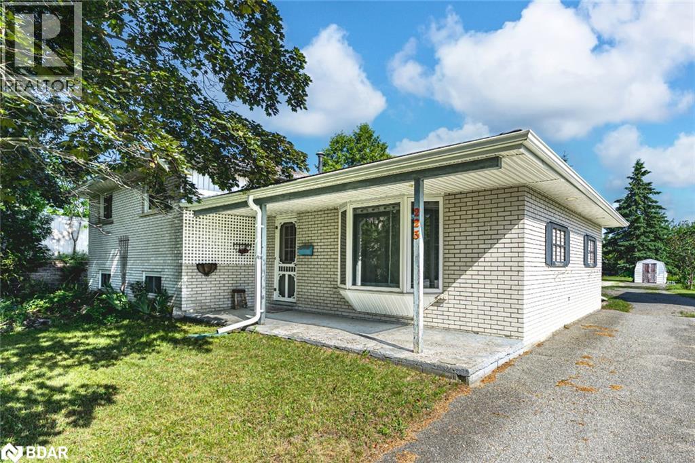
Highlights
Description
- Home value ($/Sqft)$753/Sqft
- Time on Housefulnew 19 hours
- Property typeSingle family
- Neighbourhood
- Median school Score
- Lot size0.51 Acre
- Year built1970
- Mortgage payment
HALF AN ACRE OF ENDLESS POTENTIAL WITH A HEATED SHOP, PRIVATE LOFT, DETACHED GARAGE, & UNBEATABLE ARDAGH LOCATION - A MUST-SEE FOR INVESTORS & ENTREPRENEURS! An incredibly rare opportunity awaits on this exceptionally versatile 0.5-acre in-town property, perfectly positioned at the end of a quiet cul-de-sac in Barrie’s sought-after Ardagh neighbourhood. With R2 zoning, numerous outbuildings, and parking for 16 or more vehicles, this property presents endless potential for tradespeople, home-based business owners, multi-generational living, investors, or those seeking space to expand. The home features an open-concept layout with bright living and dining areas, a walkout to the spacious backyard, three generously sized bedrooms upstairs, a semi-ensuite 4-piece bath, and a basement with a large rec room, laundry area, powder room, and ample storage. An owned hot water tank and an updated 200-amp electrical service add to the home’s comfort and efficiency. Car enthusiasts and hobbyists will appreciate the 520 sq ft detached 2.5-car garage, complemented by two storage sheds and an oversized driveway that accommodates RVs, trailers, and more. The standout feature is the 979 sq ft heated shop, built on a 12-inch reinforced slab with soaring 10.5 ft ceilings, an oversized 10.5x8.5 ft roll-up door, and dedicated 100 amp service - a highly adaptable space ready to be tailored to your exact vision. Above the shop, a self-contained loft offers incredible flexibility. Located just minutes from top schools, Bear Creek Eco Park, shopping, the waterfront, and major commuter routes. Don’t miss your chance to own this #HomeToStay in one of Barrie’s best neighbourhoods! (id:63267)
Home overview
- Cooling Central air conditioning
- Heat source Natural gas
- Heat type Forced air
- Sewer/ septic Municipal sewage system
- Fencing Partially fenced
- # parking spaces 16
- Has garage (y/n) Yes
- # full baths 1
- # half baths 1
- # total bathrooms 2.0
- # of above grade bedrooms 3
- Community features Community centre
- Subdivision Ba07 - ardagh
- View City view
- Lot dimensions 0.505
- Lot size (acres) 0.51
- Building size 1527
- Listing # 40775469
- Property sub type Single family residence
- Status Active
- Bedroom 3.2m X 3.023m
Level: 2nd - Bedroom 3.251m X 3.708m
Level: 2nd - Primary bedroom 3.937m X 4.394m
Level: 2nd - Bathroom (# of pieces - 4) Measurements not available
Level: 2nd - Living room 6.833m X 7.899m
Level: 2nd - Recreational room 4.216m X 6.782m
Level: Basement - Bathroom (# of pieces - 2) Measurements not available
Level: Basement - Living room 3.632m X 4.902m
Level: Main - Dining room 2.769m X 2.692m
Level: Main - Kitchen 2.769m X 4.089m
Level: Main - Foyer 3.632m X 1.27m
Level: Main
- Listing source url Https://www.realtor.ca/real-estate/28940286/223-phillips-street-barrie
- Listing type identifier Idx

$-3,067
/ Month

