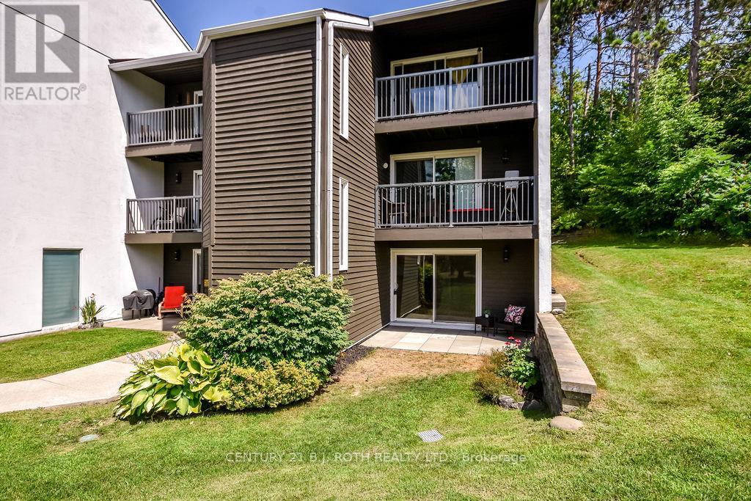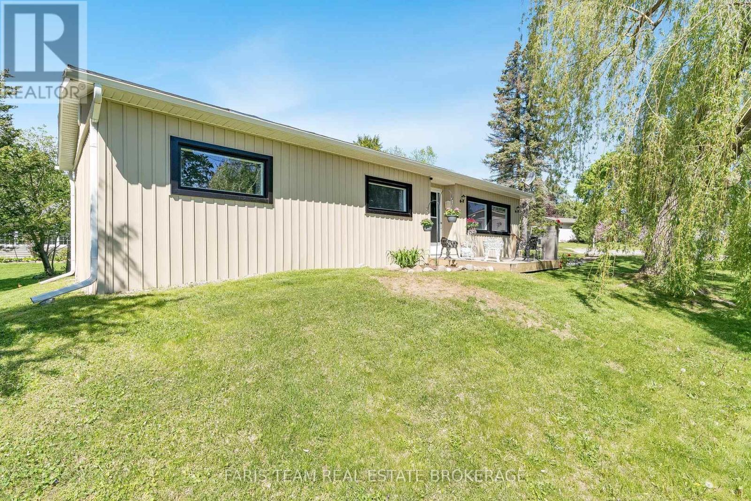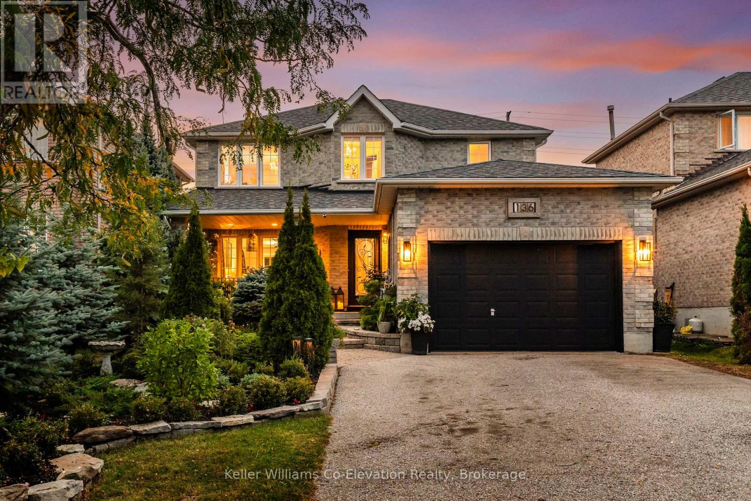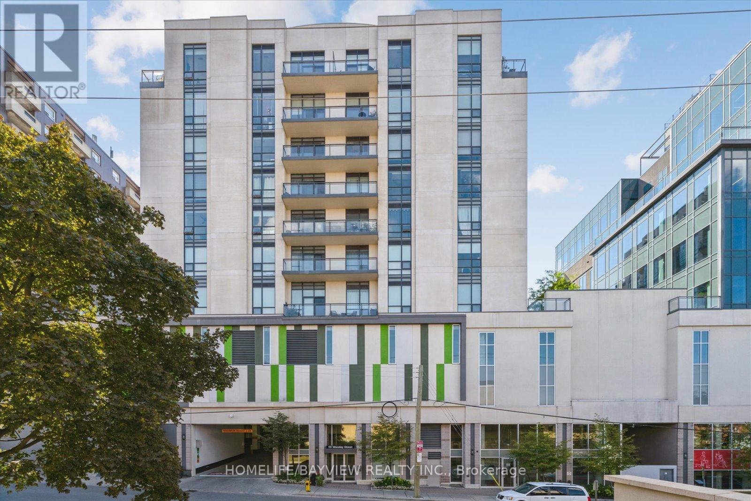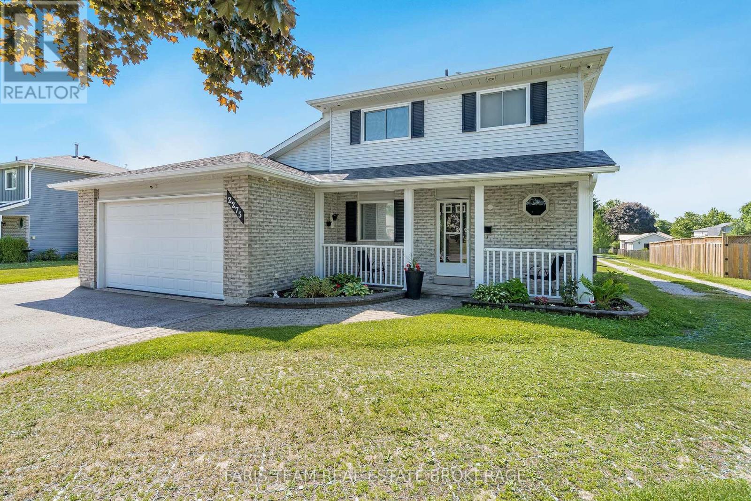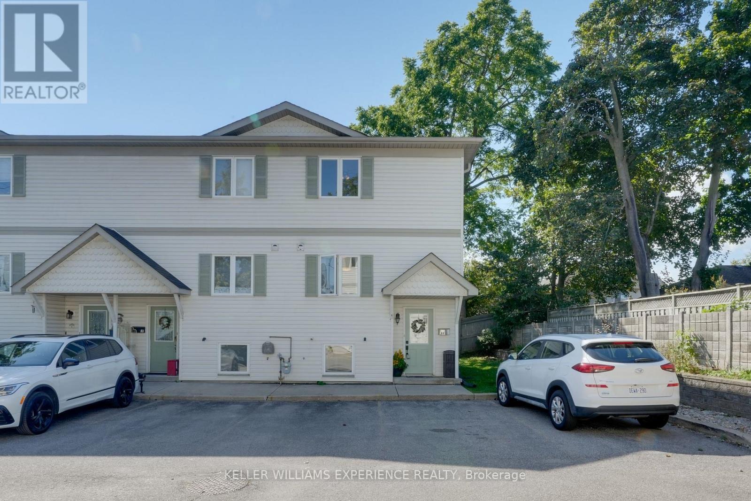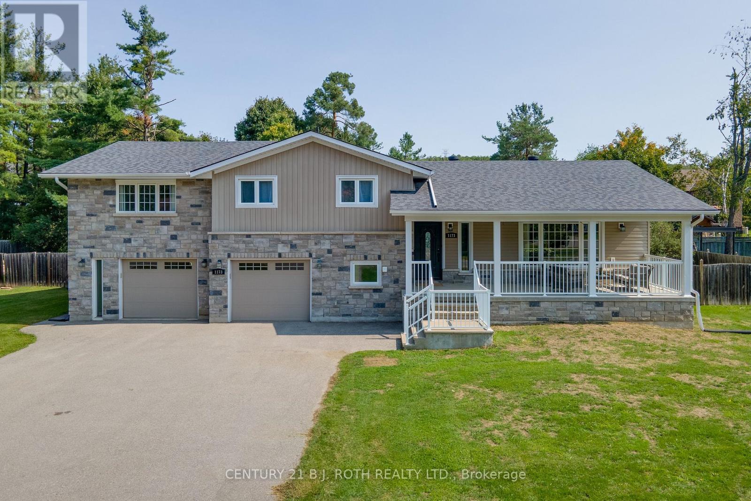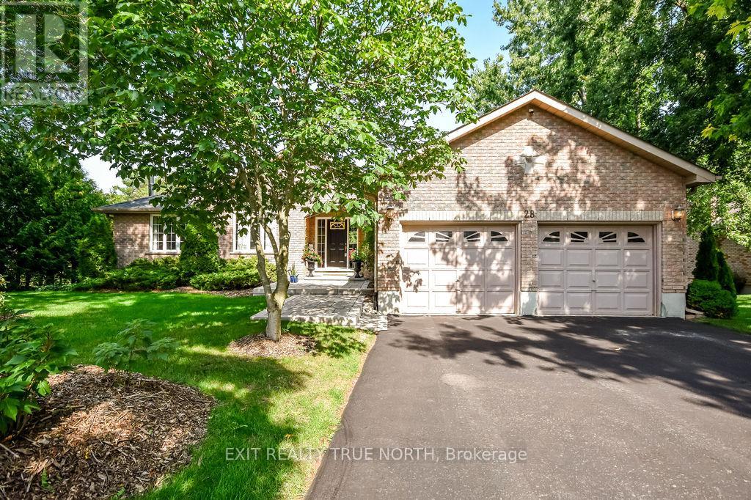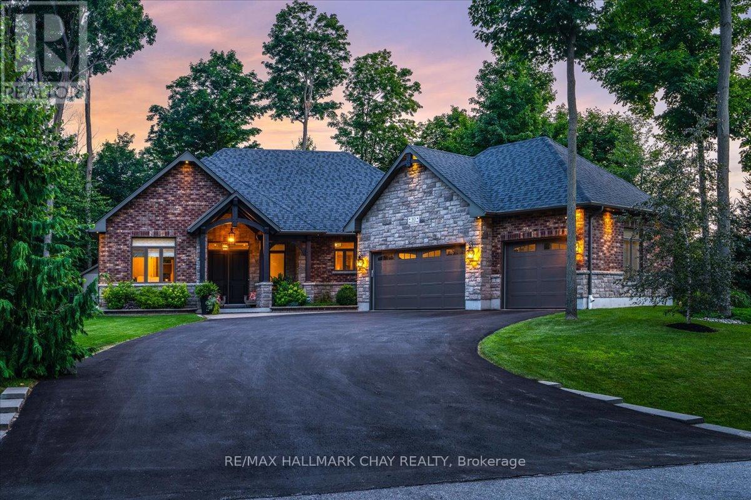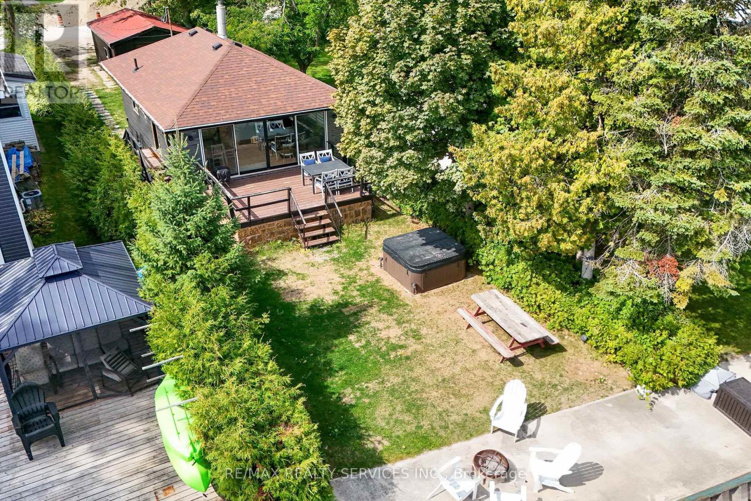- Houseful
- ON
- Barrie
- Cundles East
- 23 Janine St
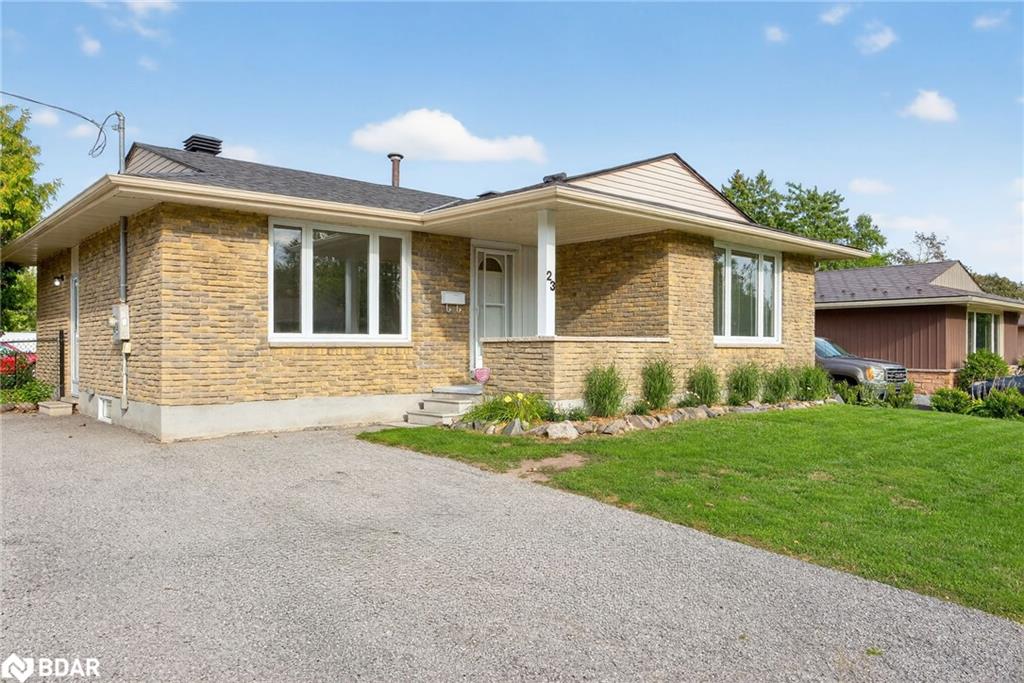
Highlights
Description
- Home value ($/Sqft)$714/Sqft
- Time on Housefulnew 7 days
- Property typeResidential
- StyleBungalow
- Neighbourhood
- Median school Score
- Mortgage payment
Fully Renovated All-Brick Bungalow with Separate Entrance – Ideal for Multi-Generational Living or Investment! This beautifully upgraded bungalow offers incredible versatility and value. Whether you're looking to accommodate extended family, generate rental income, or expand your investment portfolio, this home has it all. Enjoy the convenience of two brand-new kitchens, featuring modern cabinetry, stylish countertops, and new stainless steel appliances—perfect for a live-in-one, rent-the-other setup. The layout is enhanced by a separate entrance, offering privacy and flexibility for both units. The interior boasts high-end vinyl plank flooring throughout, fresh paint in every room, and updated bathrooms with new vanities—making this home truly move-in ready. Outside, the property features a large driveway with ample parking, ideal for multiple vehicles or guests. The all-brick exterior and Newer roof adds timeless curb appeal and low-maintenance durability. Conveniently located near all major amenities, including shopping, schools, parks, and easy highway access, this home combines comfort, style, and unbeatable location. Don’t miss out on this turnkey opportunity! With potential rental income of $2600 a month upper unit and $1950 lower.
Home overview
- Cooling Central air
- Heat type Forced air, natural gas
- Pets allowed (y/n) No
- Sewer/ septic Sewer (municipal)
- Construction materials Brick
- Foundation Poured concrete
- Roof Asphalt shing
- Other structures Shed(s)
- # parking spaces 5
- Parking desc Asphalt
- # full baths 2
- # total bathrooms 2.0
- # of above grade bedrooms 3
- # of rooms 11
- Appliances Dishwasher, dryer, refrigerator, stove, washer
- Has fireplace (y/n) Yes
- Laundry information Shared
- Interior features In-law floorplan
- County Simcoe county
- Area Barrie
- Water source Municipal
- Zoning description R2
- Elementary school Cundle heights p.s./monsignor clair
- High school Barrie north/st. josephs
- Lot desc Urban, rectangular, near golf course, hospital, park, public transit, school bus route, schools
- Lot dimensions 55 x 100
- Approx lot size (range) 0 - 0.5
- Basement information Separate entrance, full, finished
- Building size 1002
- Mls® # 40766247
- Property sub type Single family residence
- Status Active
- Virtual tour
- Tax year 2024
- Living room Basement: 4.42m X 4.115m
Level: Basement - Bathroom Basement
Level: Basement - Kitchen Basement: 5.182m X 2.083m
Level: Basement - Bonus room Basement: 3.912m X 3.353m
Level: Basement - Breakfast room Main: 3.353m X 2.438m
Level: Main - Primary bedroom Main: 4.267m X 4.115m
Level: Main - Kitchen Main: 2.743m X 2.591m
Level: Main - Living room Main: 4.572m X 3.962m
Level: Main - Bedroom Main: 3.353m X 3.048m
Level: Main - Bathroom Main
Level: Main - Bedroom Main: 3.048m X 2.743m
Level: Main
- Listing type identifier Idx

$-1,907
/ Month



