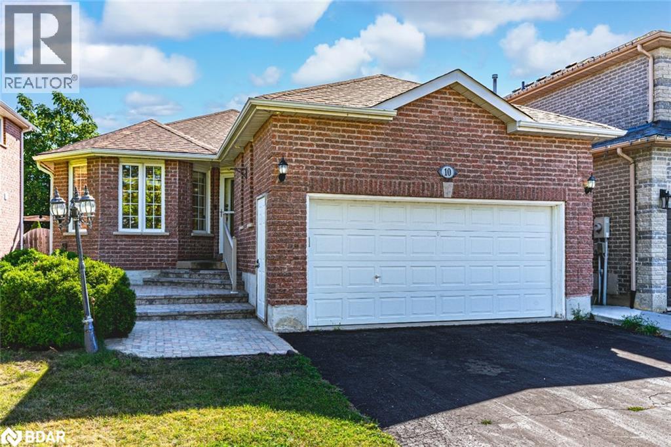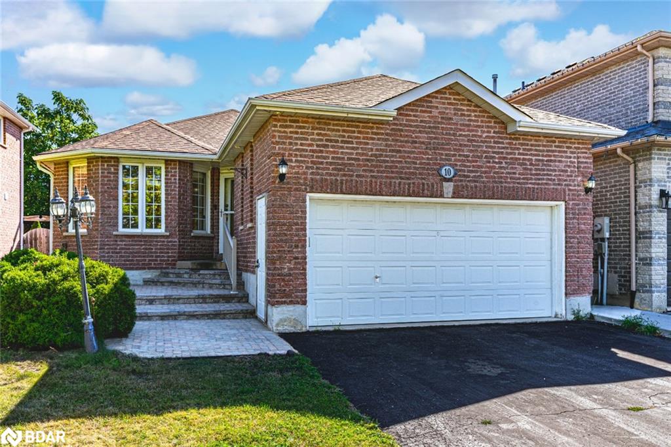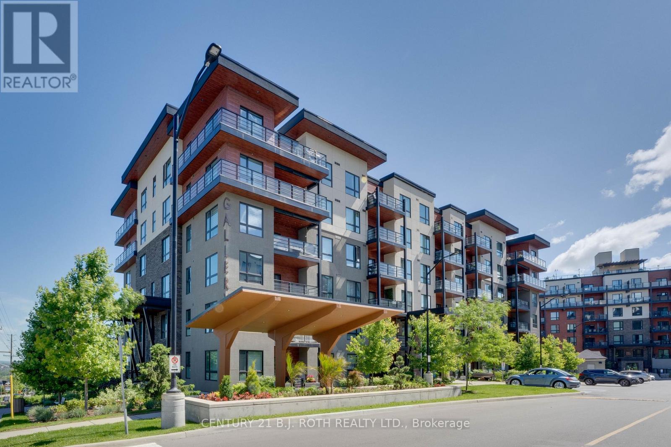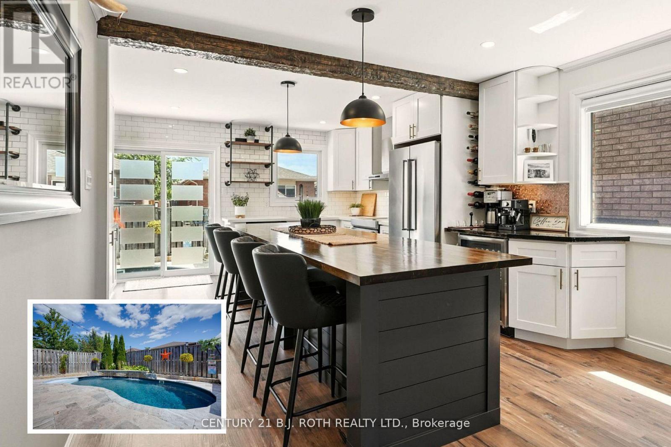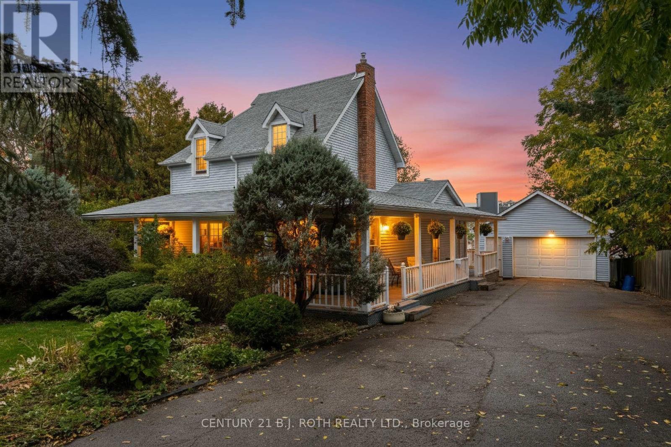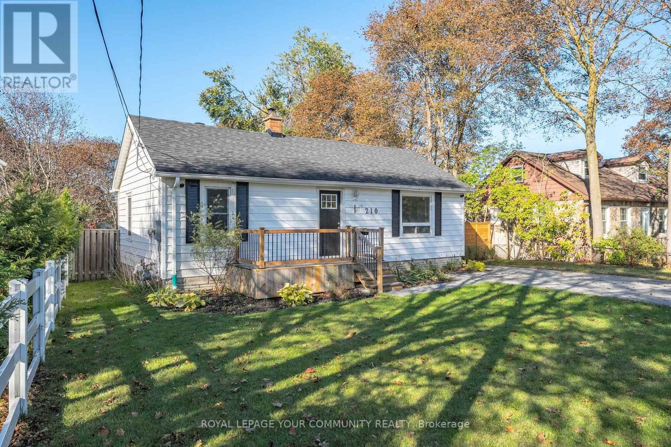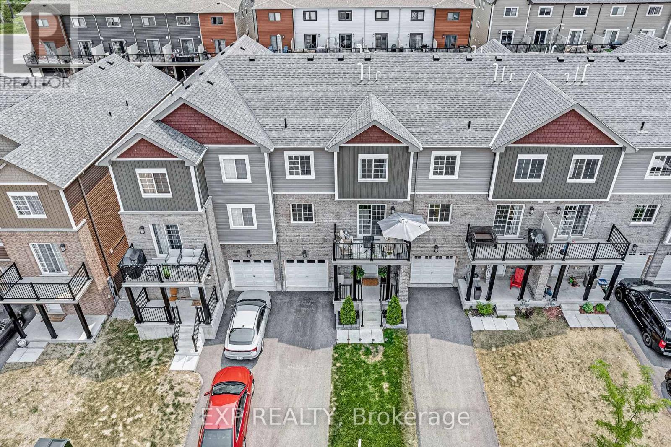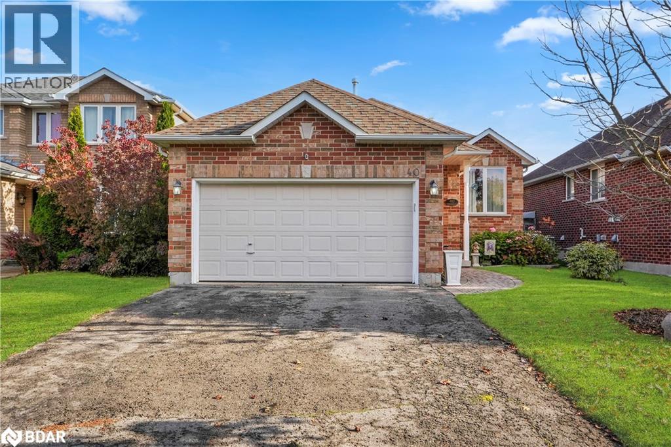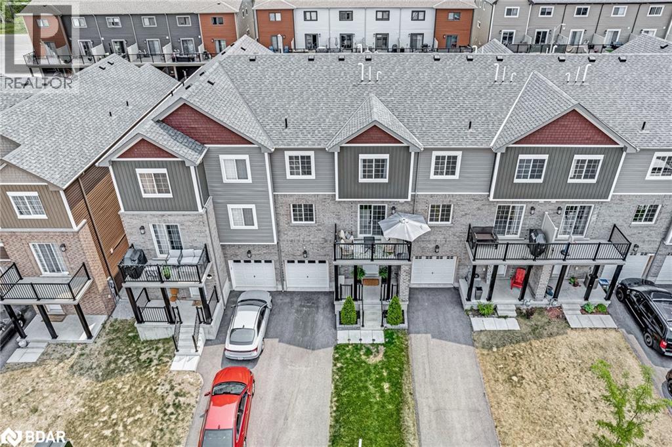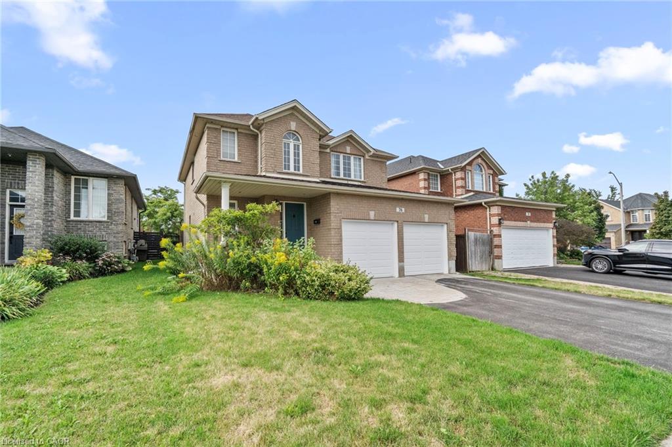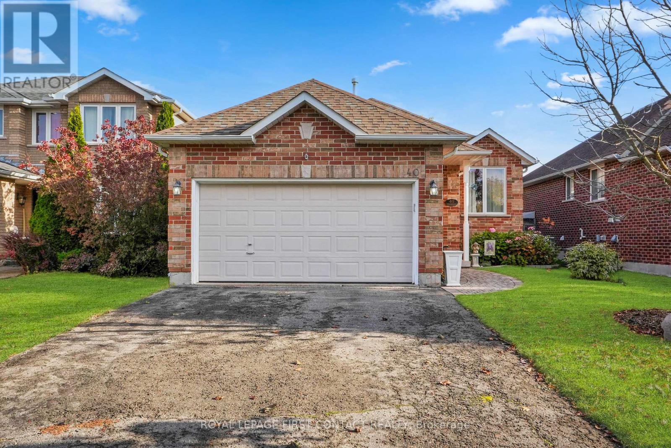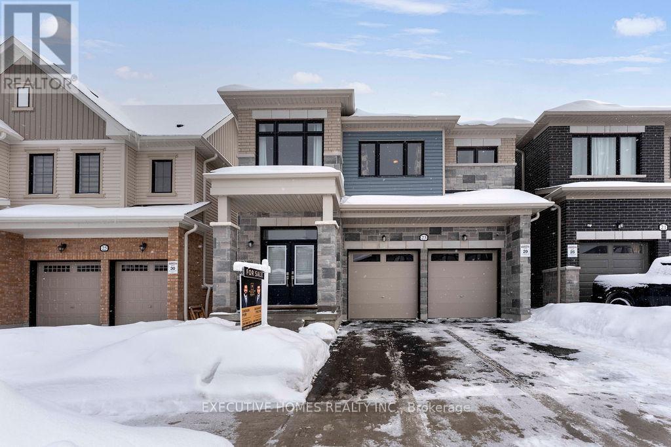
Highlights
Description
- Time on Houseful59 days
- Property typeSingle family
- Neighbourhood
- Median school Score
- Mortgage payment
Absolutely stunning! 1 year old stunning detached home boasting 4 bedrooms plus a Loft on the Second Floor and a double car garage in South Barrie. The family room, dining room, and living room provide ample space for relaxation and entertainment. This 2-storey residence features a modern, open-concept kitchen with quartz countertops and a central island. Upgraded Insulation in Garage by builder. Hardwood flooring graces the main floor, while the dining room and kitchen showcase upgraded tile floors. Conveniently access the garage through an interior door in the mud room. Upstairs, discover 4 generously sized bedrooms, each with large windows and double sliding door closets. All bedrooms boast ensuite baths and the primary bedroom impresses with two walk-in closets and a luxurious 5pc ensuite. One of large bathroom on 2nd floor is Jack and Jill type ensuite with 2 bedrooms. AC to be installed in property before closing. With parking for 4 cars, this home offers easy access to Hwy 400 and Barrie South GO Station. Plus, it's just a short drive to major amenities. All S/s Appliances, Stove, Refrigerator, Dishwasher, Washer, Dryer and All ELFS. (id:63267)
Home overview
- Cooling Central air conditioning
- Heat source Natural gas
- Heat type Forced air
- Sewer/ septic Sanitary sewer
- # total stories 2
- # parking spaces 4
- Has garage (y/n) Yes
- # full baths 3
- # half baths 1
- # total bathrooms 4.0
- # of above grade bedrooms 5
- Flooring Hardwood, tile, carpeted
- Subdivision Rural barrie southwest
- Directions 2151378
- Lot size (acres) 0.0
- Listing # S12193510
- Property sub type Single family residence
- Status Active
- Primary bedroom 5.36m X 3.96m
Level: 2nd - 2nd bedroom 3.2m X 3.71m
Level: 2nd - 4th bedroom 3.05m X 3.35m
Level: 2nd - 3rd bedroom 3.35m X 4.2m
Level: 2nd - Loft 3.12m X 2.9m
Level: 2nd - Living room 4.2m X 3.81m
Level: Main - Family room 4.2m X 3.81m
Level: Main - Kitchen 4.11m X 2.6m
Level: Main - Dining room 4.11m X 3.05m
Level: Main
- Listing source url Https://www.realtor.ca/real-estate/28410542/23-kingsbury-trail-barrie-rural-barrie-southwest
- Listing type identifier Idx

$-2,397
/ Month

