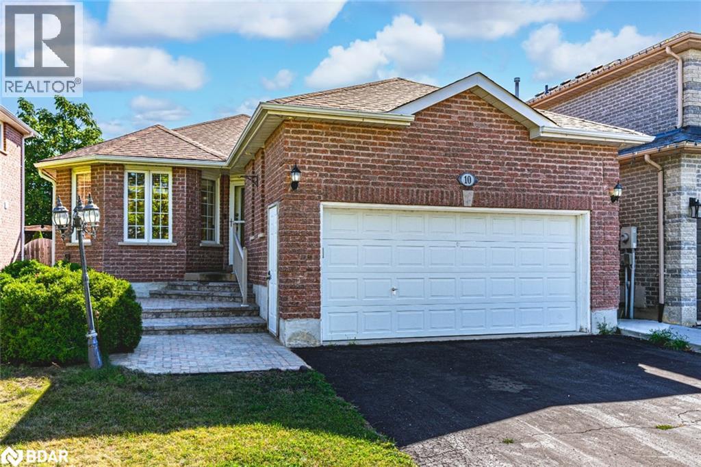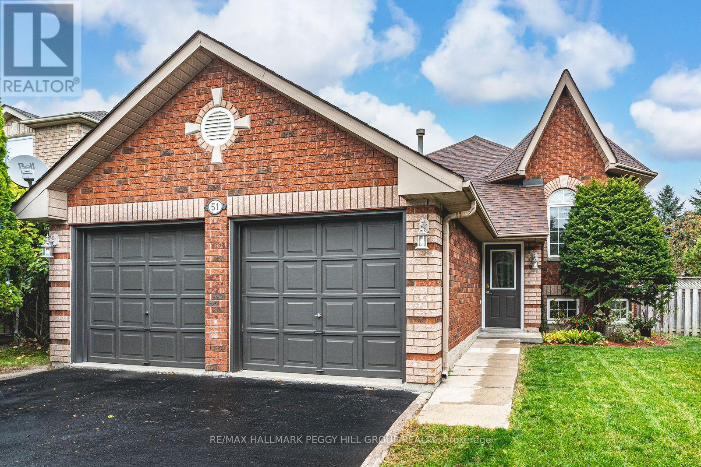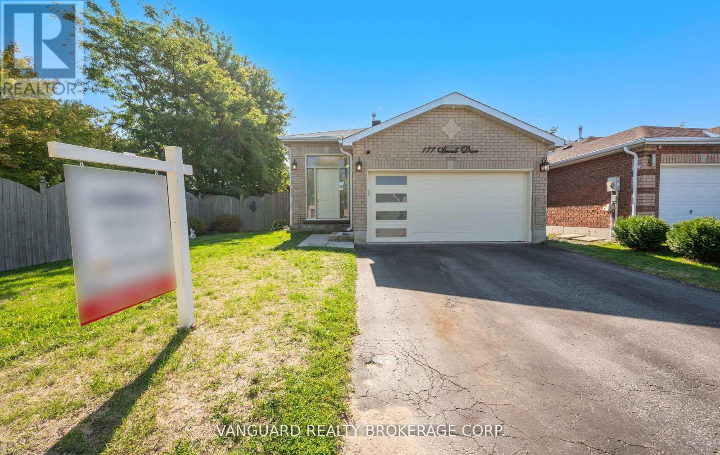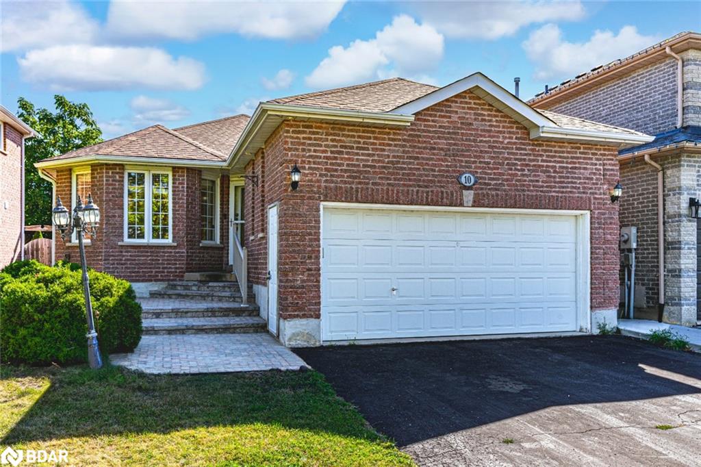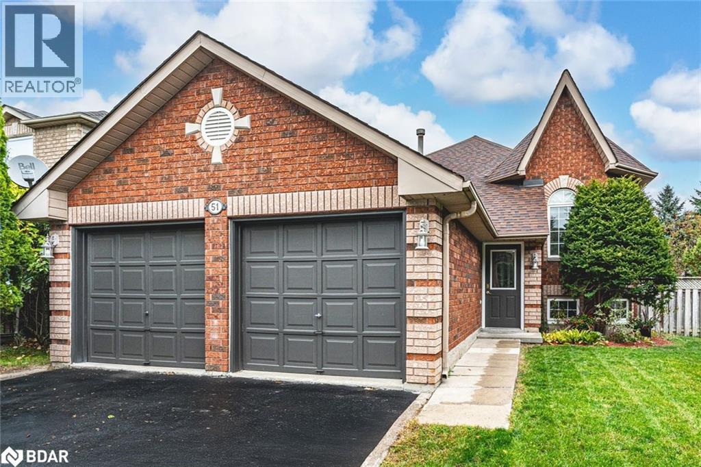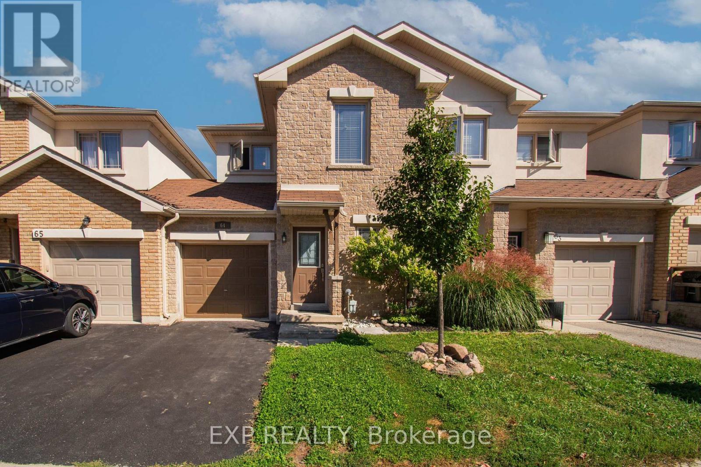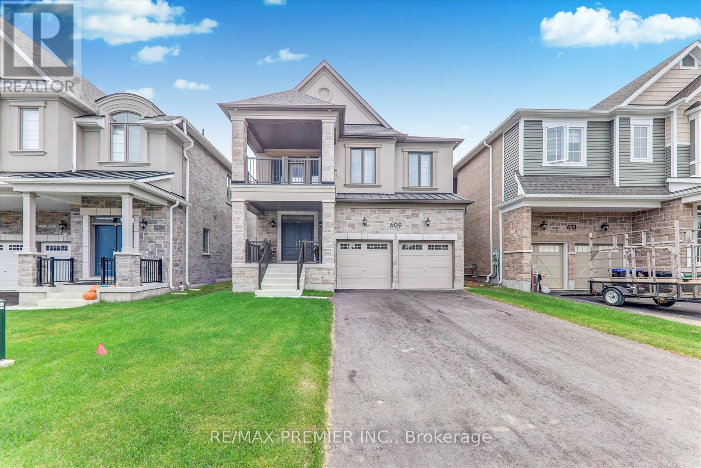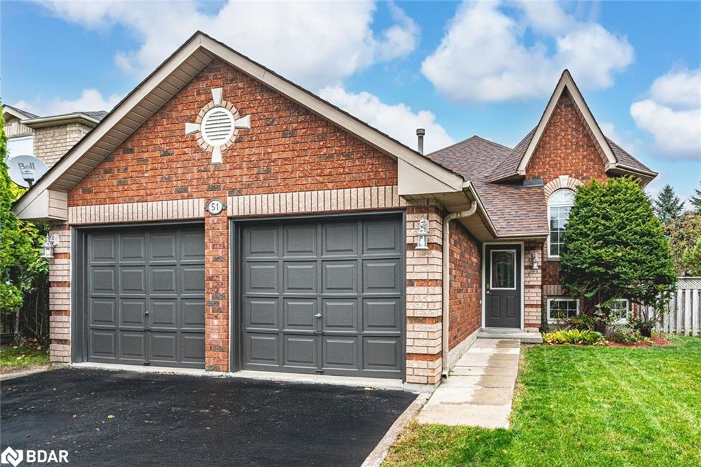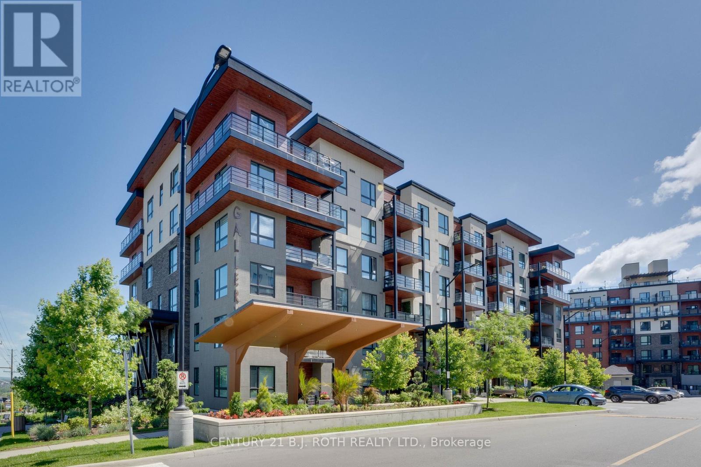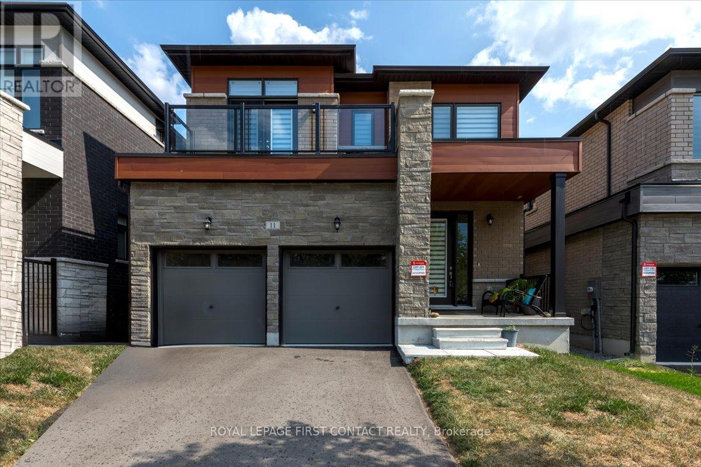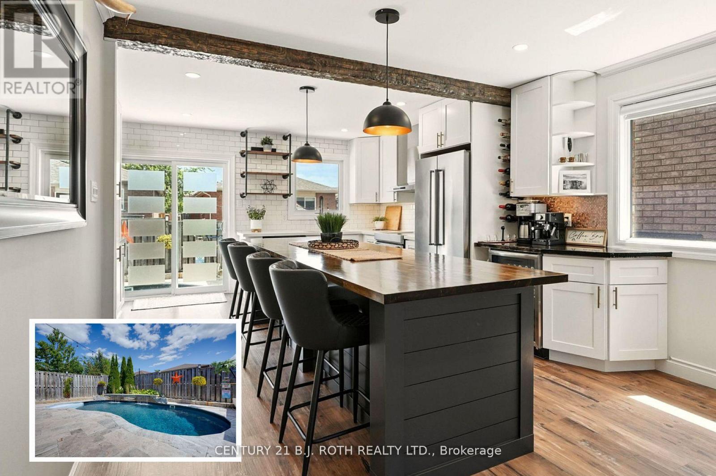- Houseful
- ON
- Barrie
- Painswick South
- 23 Nightingale Cres
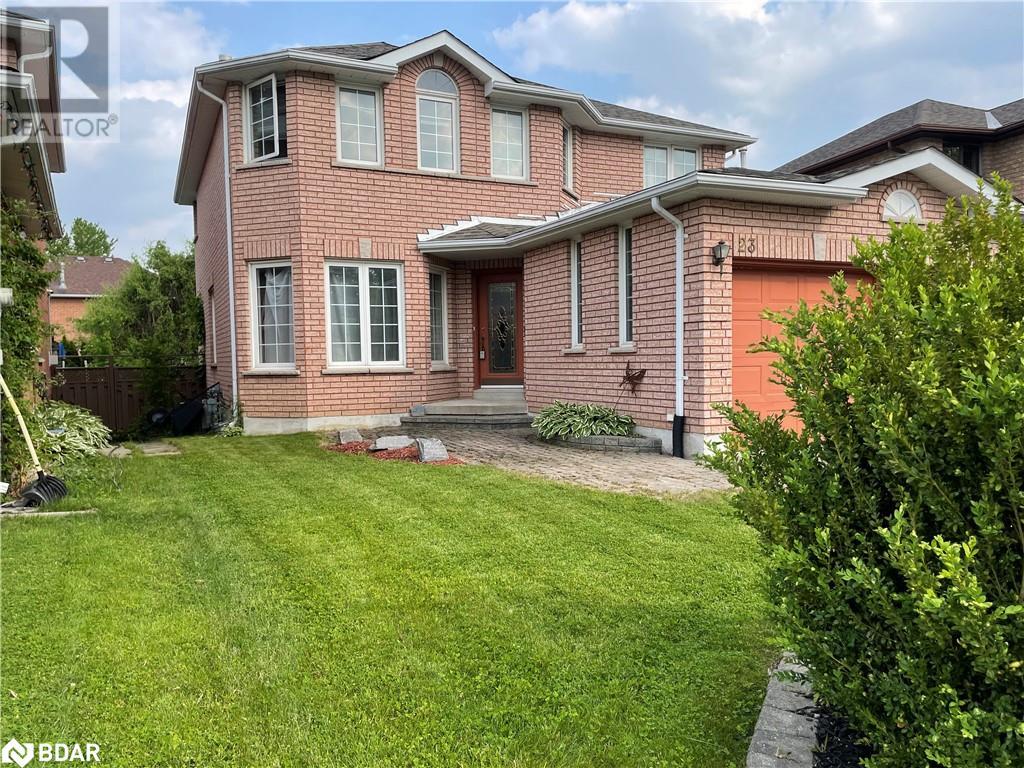
23 Nightingale Cres
23 Nightingale Cres
Highlights
Description
- Home value ($/Sqft)$206/Sqft
- Time on Houseful113 days
- Property typeSingle family
- Style2 level
- Neighbourhood
- Median school Score
- Year built1997
- Mortgage payment
Amazing south end location close to schools, Go Train , Shopping, Park Place..the list goes on. Fully finished top to bottom. 4 beds 4 baths 3455 sq ft. Situated in a quiet child Friendly Street. Fully Fenced private back yard with an above gr pool perfect for hot summer days. Bright Kitchen! Loads of counter & Cupboard space with Garden door that open to spacious deck. A Double Oak staircase leads to 4 LG bedroom with 2 full baths. Main floor has Dinning and Family room, plus Laundry room with walk threw to Garage. Lower finished level offers a great work out space, Family room and root cellar for great storage. All brick home, Interlocking brick pathway with double car Garage. 9 ft ceilings, Hardwood flooring .All New Kitchen Appliances being installed Oct 2 2025. (id:63267)
Home overview
- Cooling Central air conditioning
- Heat source Natural gas
- Heat type Forced air
- Has pool (y/n) Yes
- Sewer/ septic Municipal sewage system
- # total stories 2
- Fencing Fence
- # parking spaces 6
- Has garage (y/n) Yes
- # full baths 3
- # half baths 1
- # total bathrooms 4.0
- # of above grade bedrooms 4
- Has fireplace (y/n) Yes
- Community features Community centre, school bus
- Subdivision Ba09 - painswick
- Lot size (acres) 0.0
- Building size 3543
- Listing # 40736042
- Property sub type Single family residence
- Status Active
- Bedroom 3.48m X 2.769m
Level: 2nd - Bathroom (# of pieces - 4) Measurements not available
Level: 2nd - Primary bedroom 3.302m X 5.639m
Level: 2nd - Bedroom 3.658m X 5.918m
Level: 2nd - Bathroom (# of pieces - 4) Measurements not available
Level: 2nd - Bedroom 3.658m X 5.918m
Level: 2nd - Cold room Measurements not available
Level: Basement - Games room 4.547m X 8.407m
Level: Basement - Bathroom (# of pieces - 3) Measurements not available
Level: Basement - Kitchen 4.851m X 6.375m
Level: Main - Dining room 2.769m X 3.251m
Level: Main - Family room 2.972m X 5.207m
Level: Main - Bathroom (# of pieces - 2) Measurements not available
Level: Main - Living room 2.769m X 3.683m
Level: Main - Laundry Measurements not available
Level: Main
- Listing source url Https://www.realtor.ca/real-estate/28455306/23-nightingale-crescent-barrie
- Listing type identifier Idx

$-1,944
/ Month

