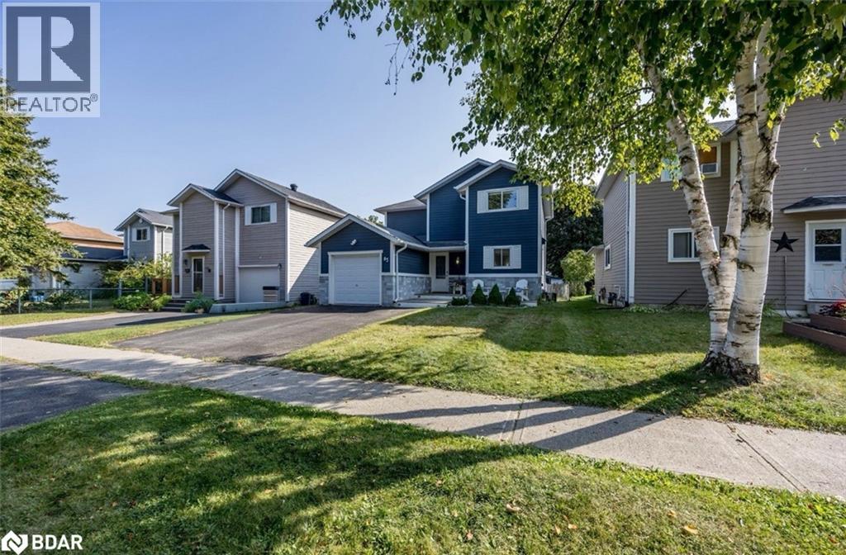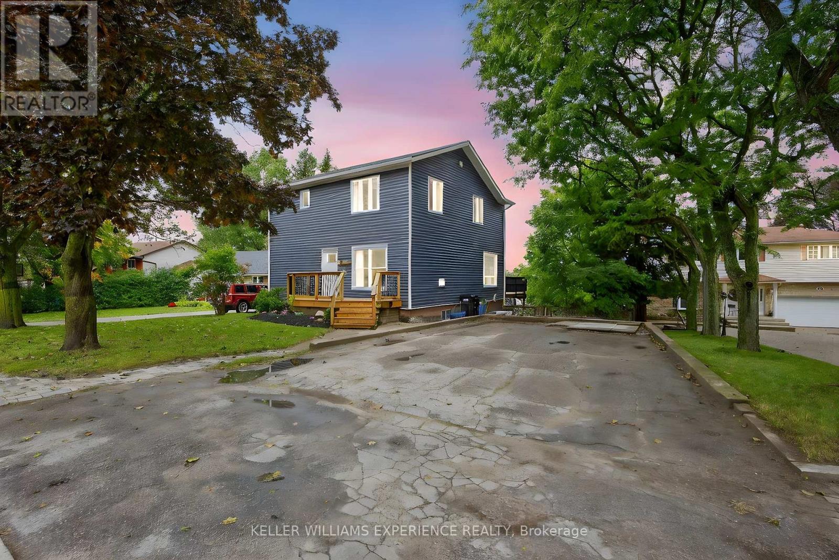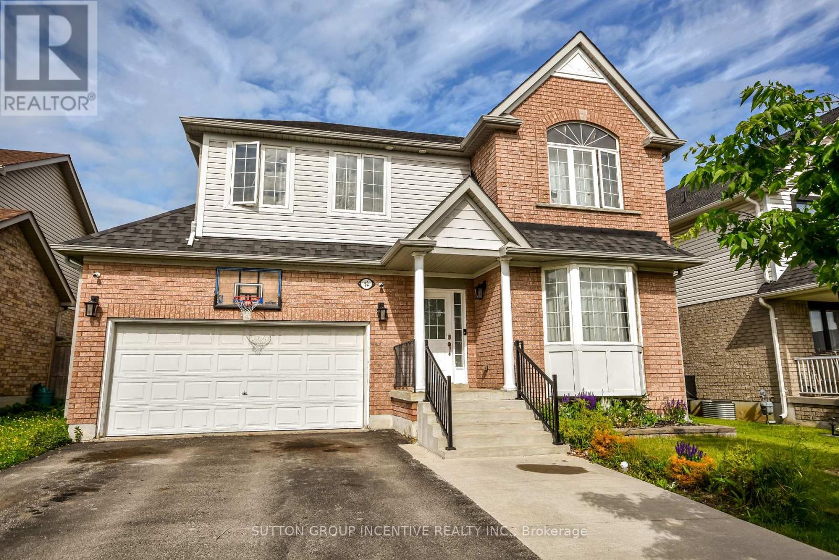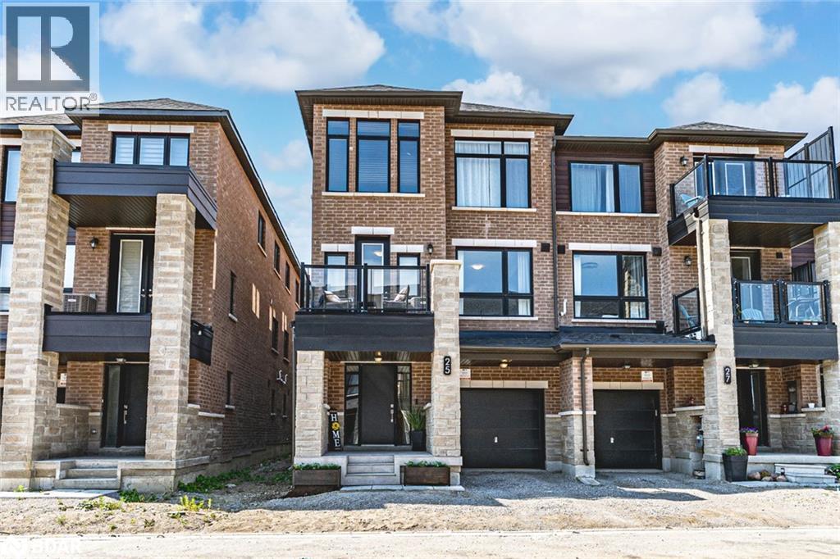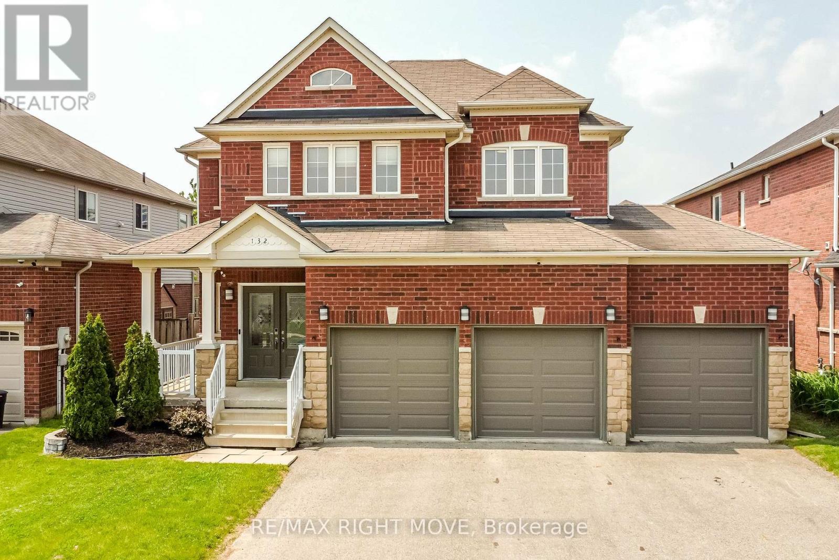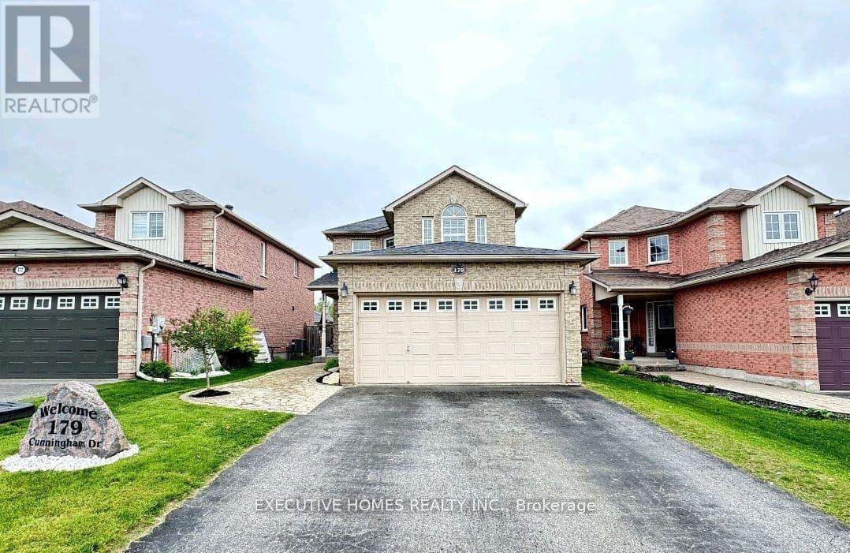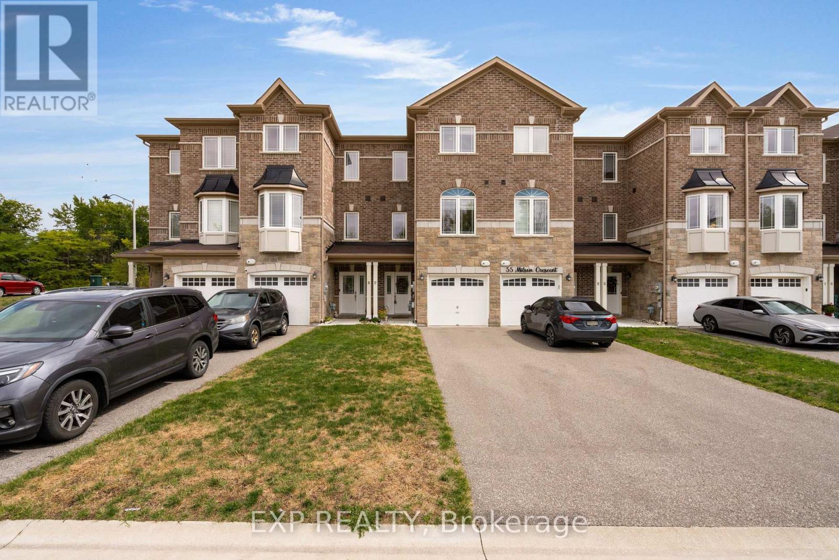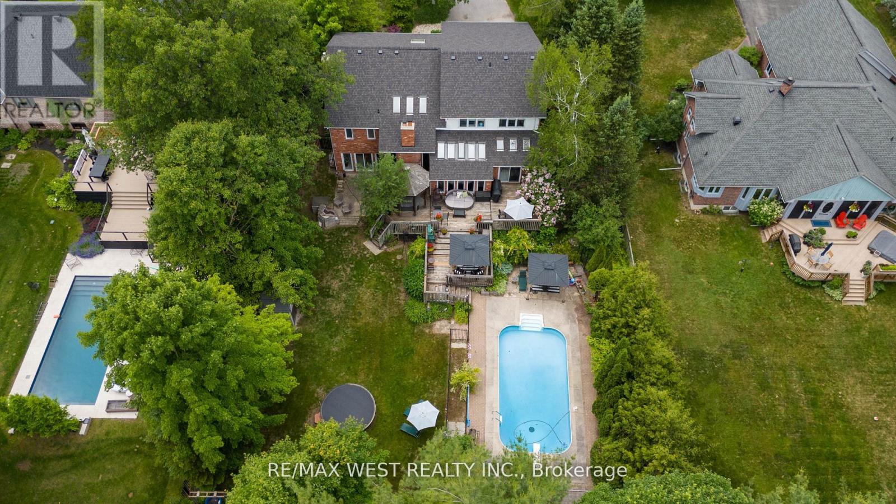- Houseful
- ON
- Barrie
- Letitia Heights
- 24 Lampman Ln
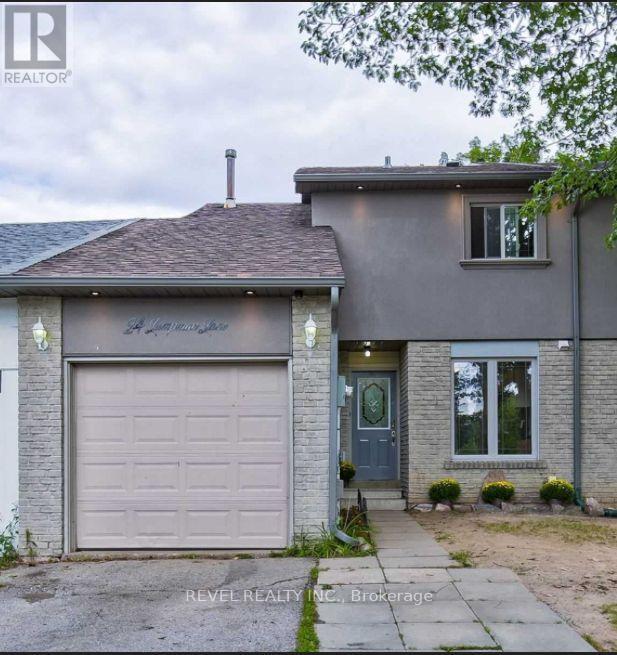
Highlights
Description
- Time on Houseful21 days
- Property typeSingle family
- Neighbourhood
- Median school Score
- Mortgage payment
Beautifully finished with charming stucco and brick front exterior, complete with soffit pot lights for added curb appeal. Step inside to discover stylish laminate flooring throughout, leading to a spacious open-concept living and dining area perfect for entertaining with a walk-out to a large deck ideal for summer gatherings.The bright eat-in kitchen features sleek stainless steel appliances and ample cabinetry. Upstairs offers 3 generously sized bedrooms and an updated, modern bathroom.The lower level is partially finished, featuring a rec room area with a 2-piece washroom and rough-in for a shower ready for your personal touch.Enjoy a fully fenced backyard, providing a safe space for kids and pets to play. Located just across from the popular Lampman Lane Park with splash pads and a community centre, and close to schools, shopping, and with easy access to Hwy 400 this is the perfect home for families or investors alike!Dont miss this fantastic opportunity to own a move-in-ready home in a vibrant, family-friendly neighbourhood! (id:63267)
Home overview
- Cooling Central air conditioning
- Heat source Natural gas
- Heat type Forced air
- Sewer/ septic Sanitary sewer
- # total stories 2
- # parking spaces 3
- Has garage (y/n) Yes
- # full baths 1
- # half baths 1
- # total bathrooms 2.0
- # of above grade bedrooms 3
- Flooring Laminate, slate
- Subdivision Letitia heights
- Lot size (acres) 0.0
- Listing # S12347307
- Property sub type Single family residence
- Status Active
- 3rd bedroom 3.86m X 2.74m
Level: 2nd - 2nd bedroom 4.41m X 2.56m
Level: 2nd - Primary bedroom 3.65m X 3.46m
Level: 2nd - Bathroom Measurements not available
Level: 2nd - Living room 4.47m X 3.81m
Level: Main - Kitchen 4.87m X 2.17m
Level: Main - Dining room 3.53m X 2.56m
Level: Main
- Listing source url Https://www.realtor.ca/real-estate/28739544/24-lampman-lane-barrie-letitia-heights-letitia-heights
- Listing type identifier Idx

$-1,464
/ Month

