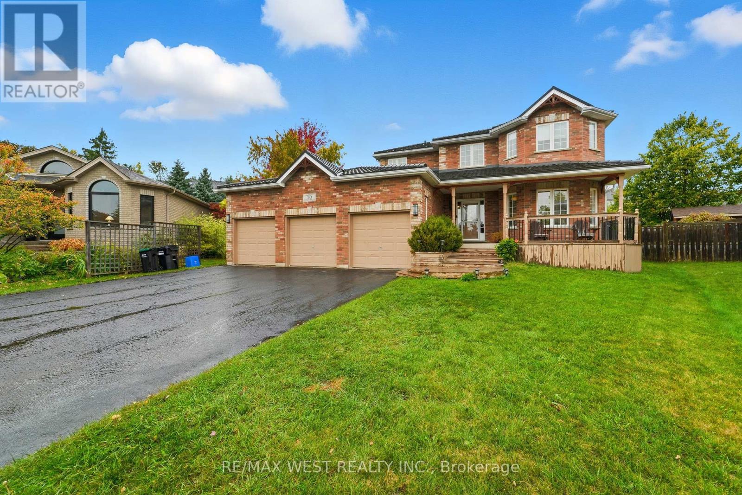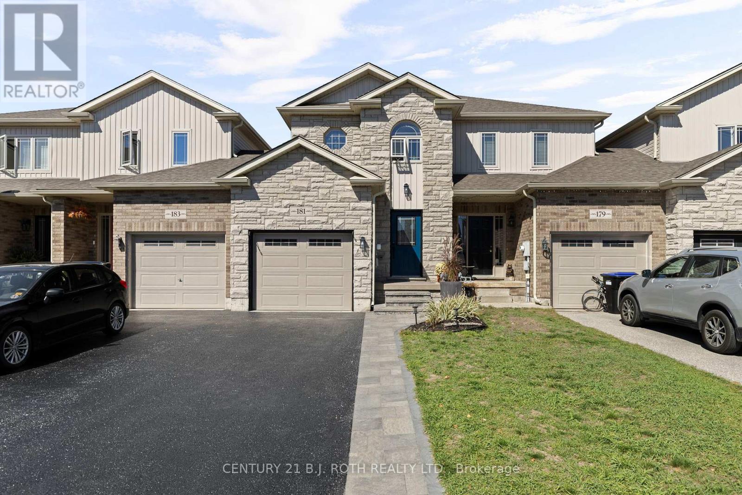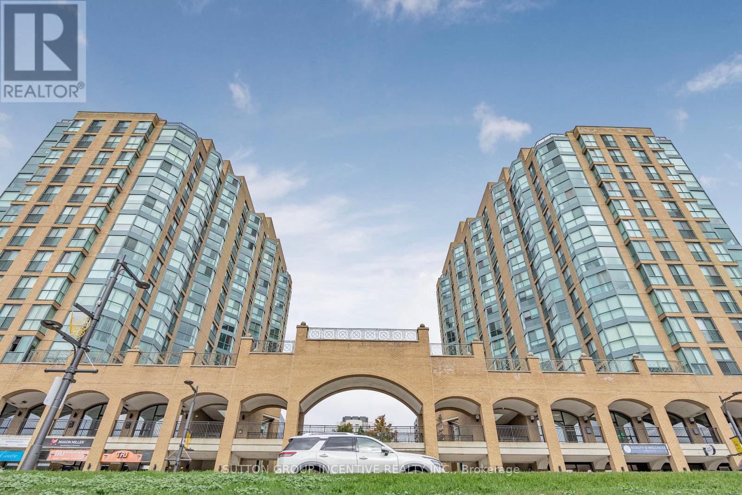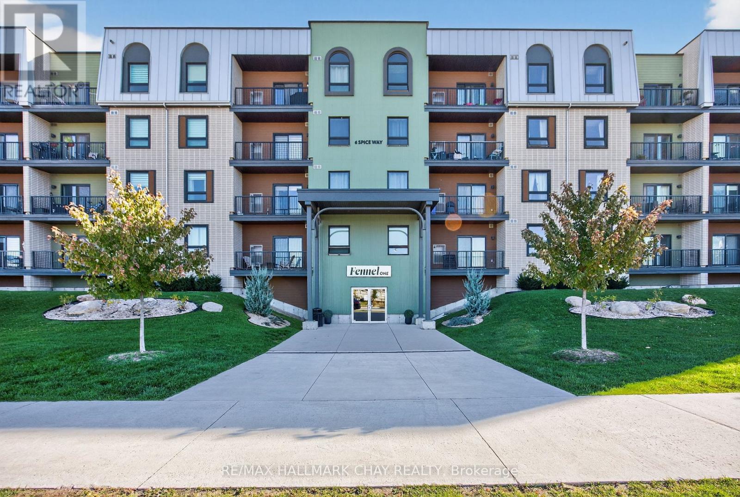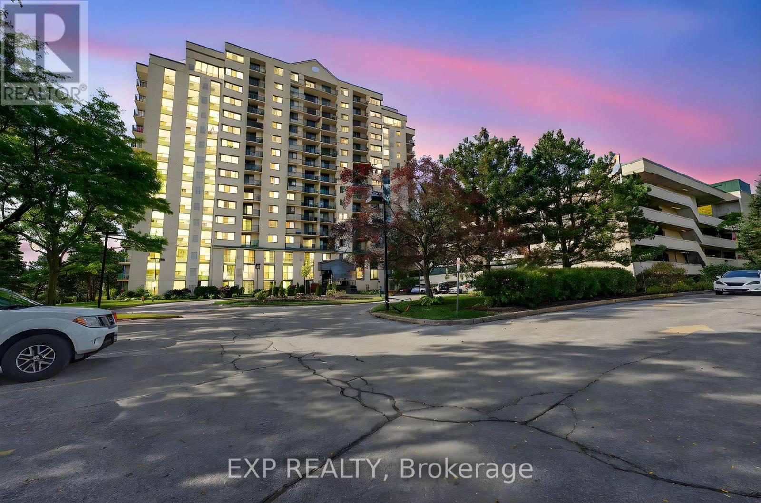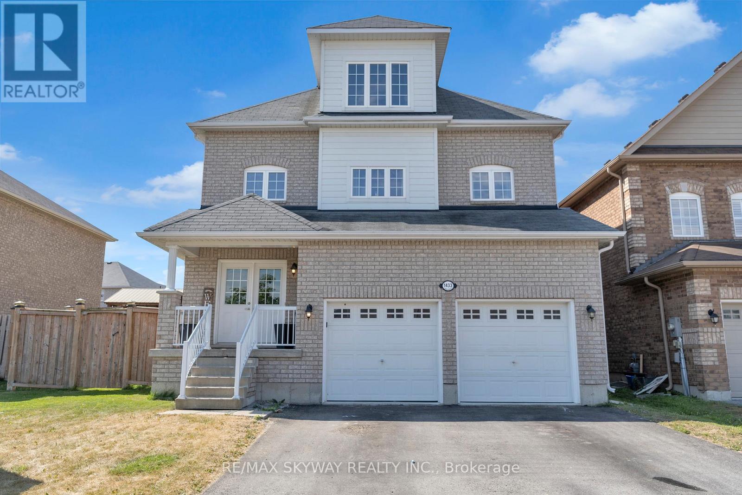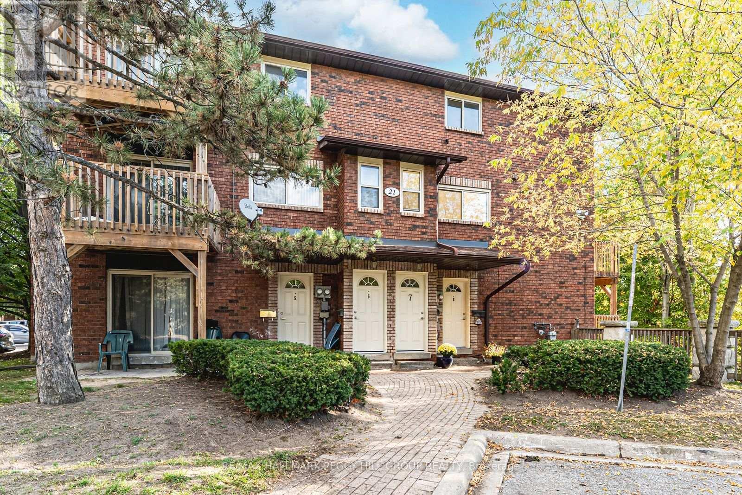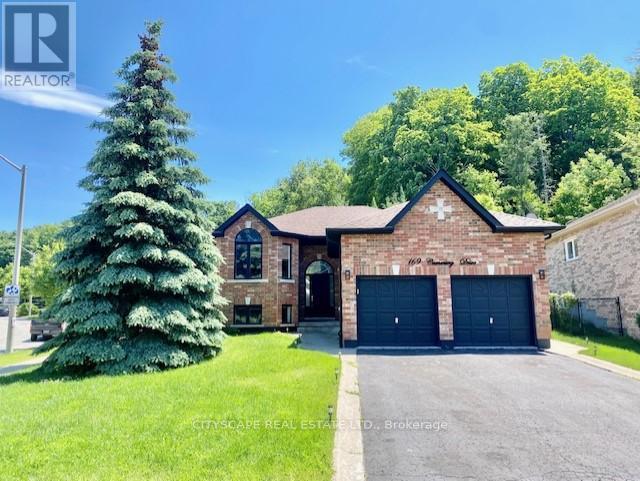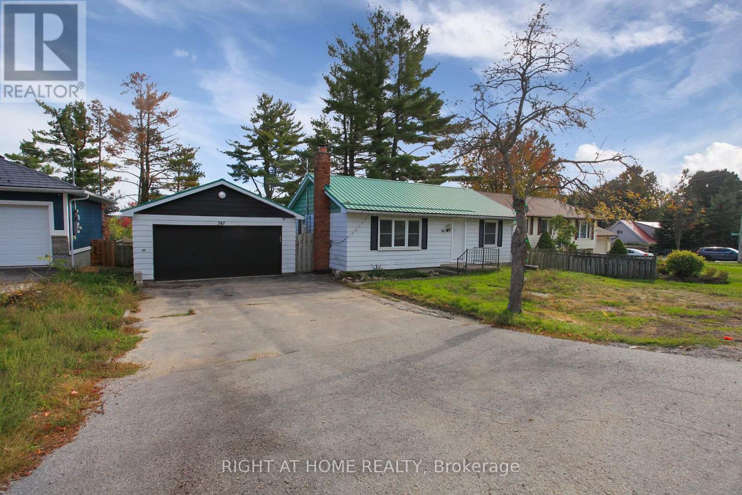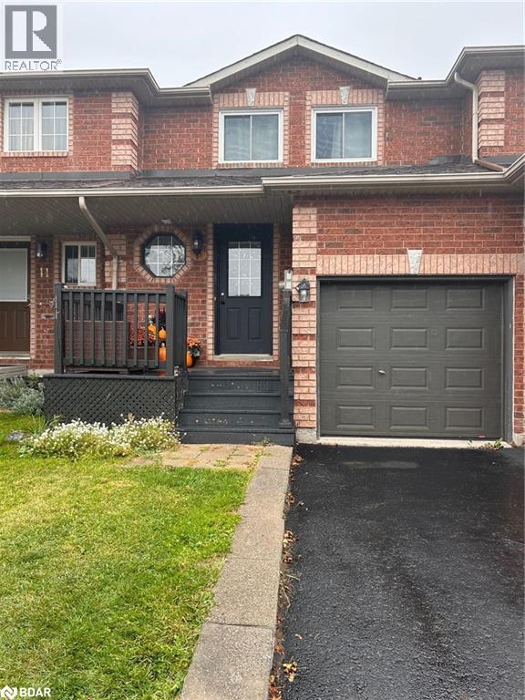- Houseful
- ON
- Barrie
- Wellington
- 24 Laurie Cres
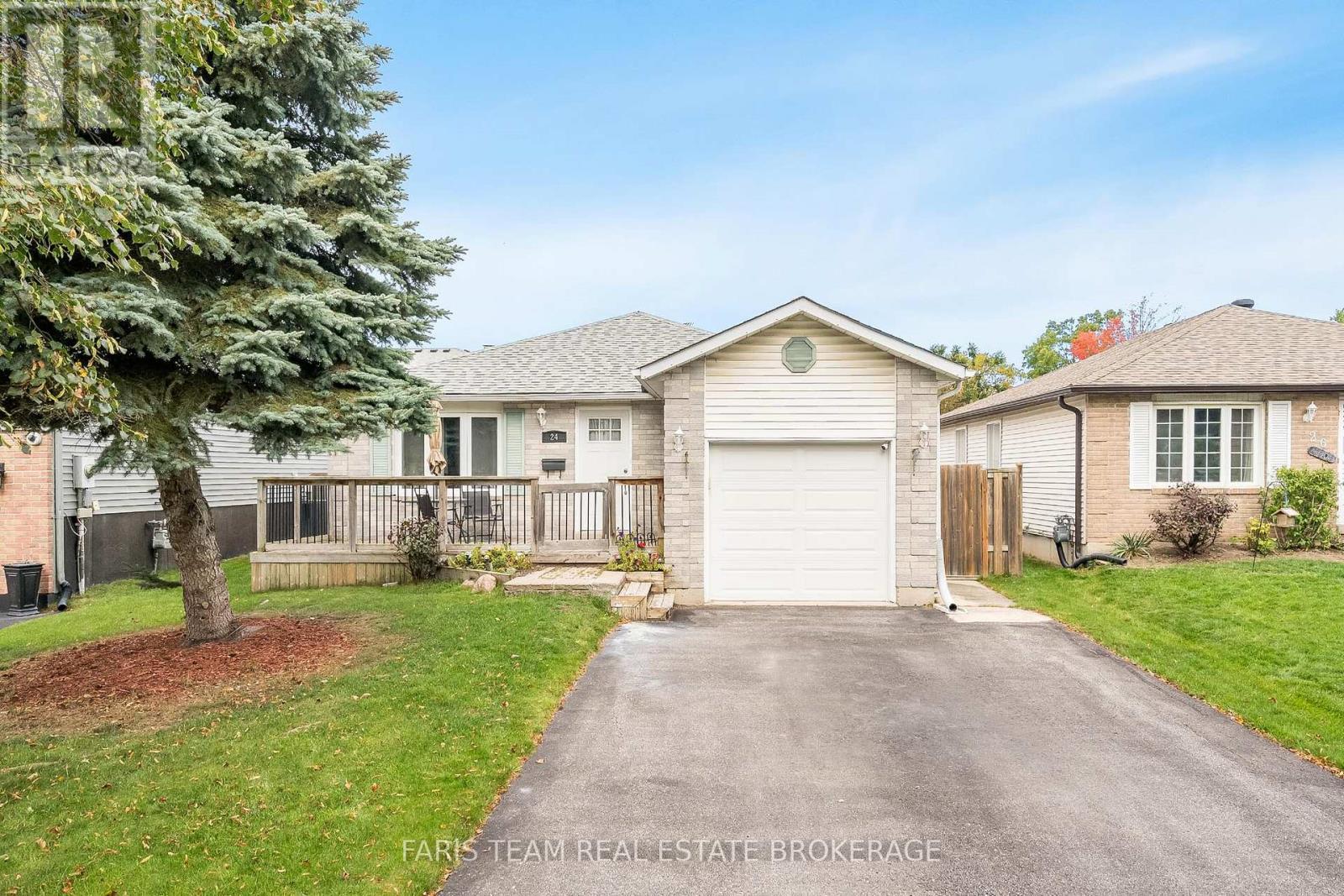
Highlights
Description
- Time on Housefulnew 12 hours
- Property typeSingle family
- StyleBungalow
- Neighbourhood
- Median school Score
- Mortgage payment
Top 5 Reasons You Will Love This Home: 1) Enjoy the unbeatable convenience of being directly across from Macmorrison Park, complete with a playground, baseball diamond, and horseshoe pits, plus walking distance to three schools and just minutes from shopping, dining, and all major amenities 2) Spacious and bright bungalow featuring an open-concept living area that's perfect for both everyday comfort and entertaining family and friends 3) Indulge in the grand family room designed for relaxing and gathering, anchored by a warm and inviting gas fireplace that adds charm and coziness year-round 4) Large primary retreat offering a semi-ensuite bathroom with a luxurious jet tub, the perfect place to unwind after a long day 5) Move-in ready and smartly designed with a functional layout that maximizes space and flow, making it ideal for any lifestyle. 1,321 above grade sq.ft. plus a finished basement. (id:63267)
Home overview
- Cooling Central air conditioning
- Heat source Natural gas
- Heat type Forced air
- Sewer/ septic Sanitary sewer
- # total stories 1
- Fencing Fully fenced
- # parking spaces 5
- Has garage (y/n) Yes
- # full baths 2
- # total bathrooms 2.0
- # of above grade bedrooms 4
- Flooring Tile, hardwood, laminate
- Has fireplace (y/n) Yes
- Community features Community centre
- Subdivision Wellington
- Directions 2023724
- Lot size (acres) 0.0
- Listing # S12469004
- Property sub type Single family residence
- Status Active
- Bedroom 4.78m X 3.56m
Level: Basement - Family room 8.86m X 5.01m
Level: Basement - Den 3.31m X 2.98m
Level: Basement - Bedroom 3.92m X 3.37m
Level: Main - Bedroom 3.92m X 2.76m
Level: Main - Primary bedroom 4.48m X 3.8m
Level: Main - Dining room 6.87m X 5.07m
Level: Main - Kitchen 4.13m X 3.92m
Level: Main
- Listing source url Https://www.realtor.ca/real-estate/29003959/24-laurie-crescent-barrie-wellington-wellington
- Listing type identifier Idx

$-1,811
/ Month

