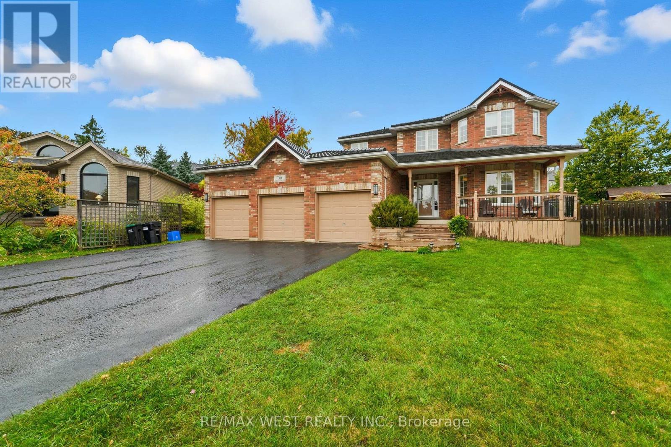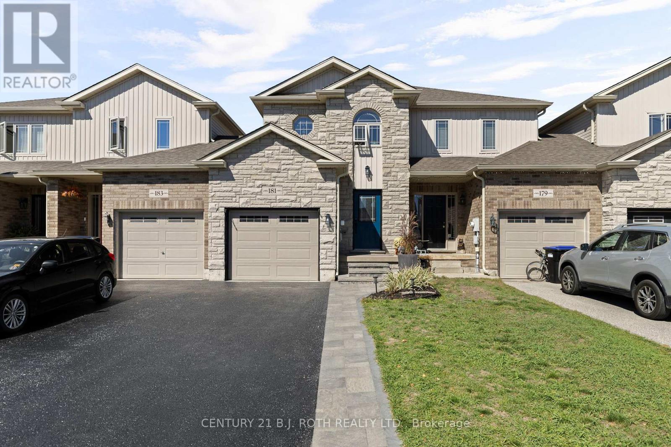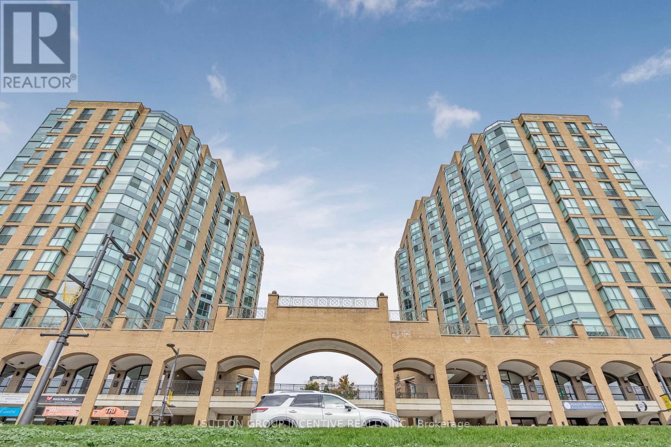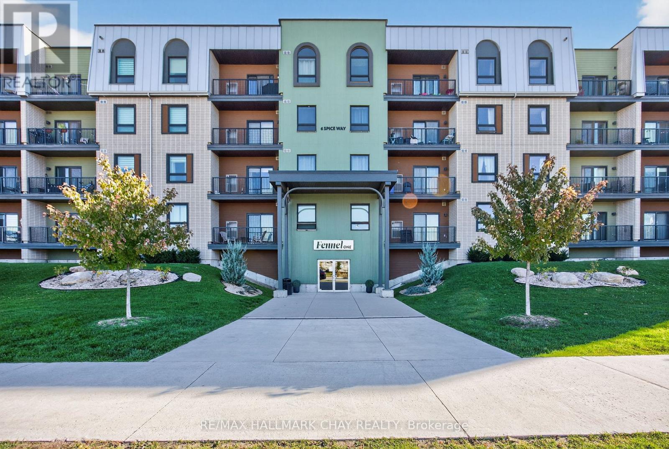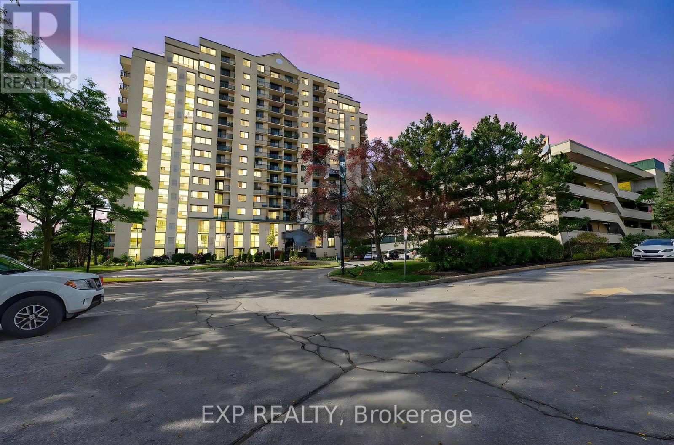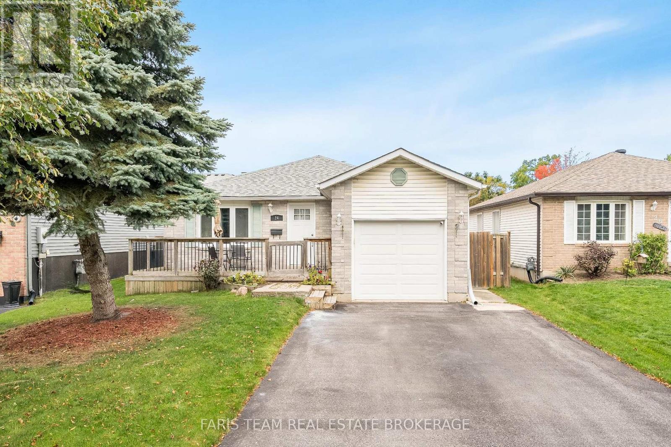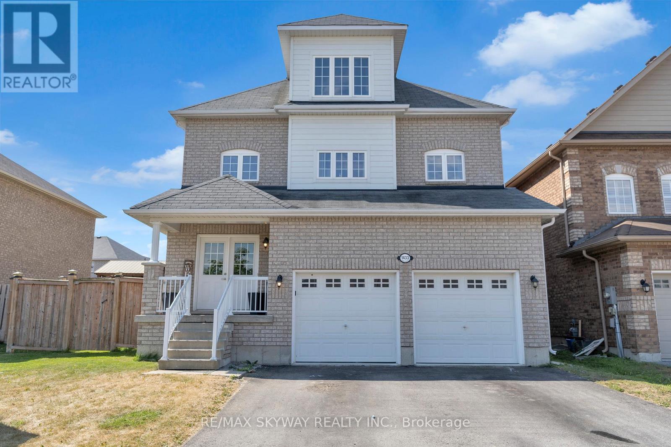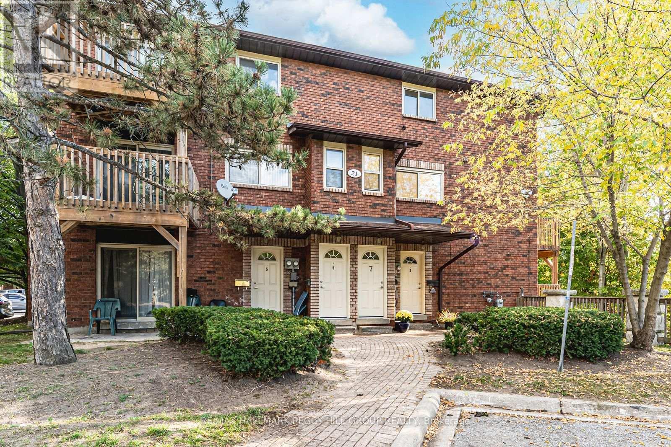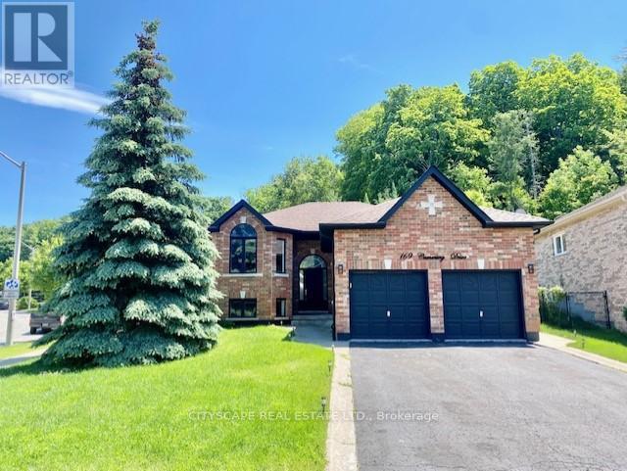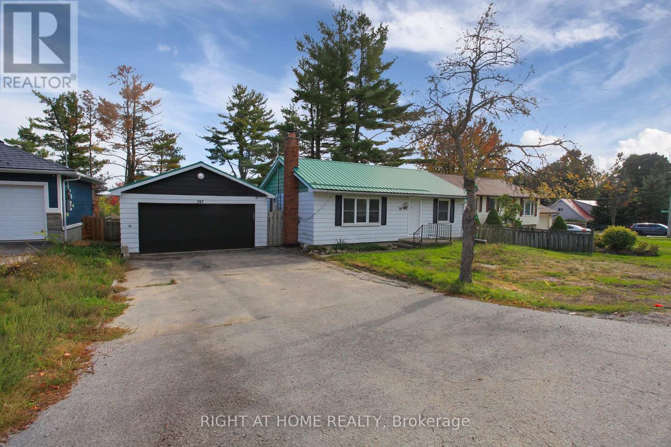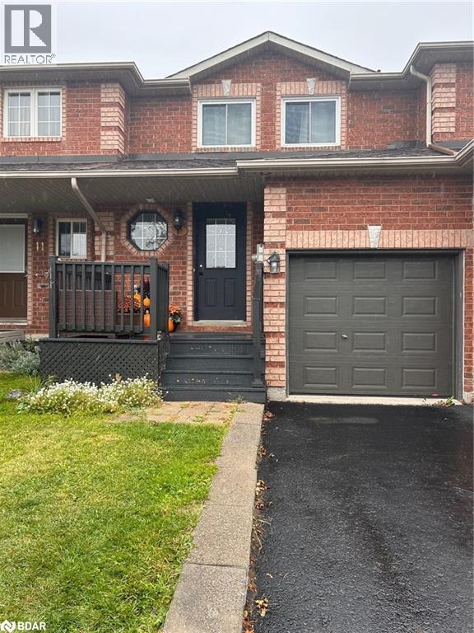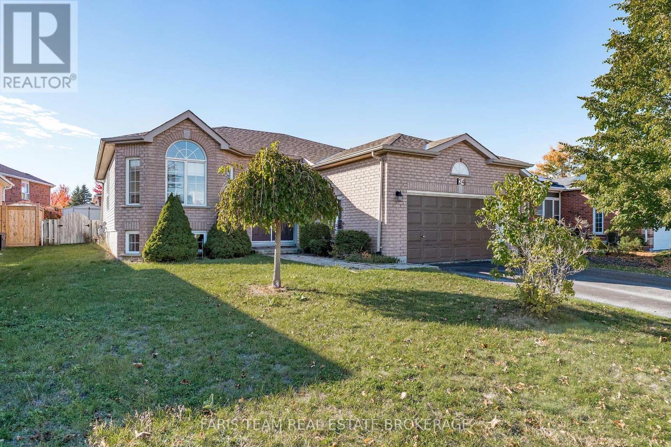
Highlights
Description
- Time on Housefulnew 11 hours
- Property typeSingle family
- StyleRaised bungalow
- Neighbourhood
- Median school Score
- Mortgage payment
Top 5 Reasons You Will Love This Home: 1) Perfectly situated in a welcoming neighbourhood, this home is just moments from scenic parks, a lively recreation centre, and highly rated schools, creating an ideal setting for families of all ages 2) Experience effortless travel with quick access to major routes, making daily commutes and weekend getaways simple and stress-free 3) Sunlight pours through large windows, filling every room with warmth and creating an open, cheerful atmosphere that instantly feels like home 4) Discover the fully finished basement features a spacious bedroom, full bathroom, and flexible living area, perfect for guests, teens, or a private in-law suite 5) Stylishly updated kitchen serving as the heart of the home, along with a fully finished, climate-controlled garage with its own Mitsubishi air conditioner and heat pump, adding a rare bonus, ideal for use as a workshop, studio, or protected space for cherished vehicles, 1,216 above grade sq.ft. plus a finished basement. (id:63267)
Home overview
- Cooling Central air conditioning
- Heat source Natural gas
- Heat type Forced air
- Sewer/ septic Sanitary sewer
- # total stories 1
- Fencing Fully fenced
- # parking spaces 4
- Has garage (y/n) Yes
- # full baths 2
- # total bathrooms 2.0
- # of above grade bedrooms 4
- Flooring Laminate
- Has fireplace (y/n) Yes
- Community features Community centre
- Subdivision Holly
- Directions 1976682
- Lot size (acres) 0.0
- Listing # S12468326
- Property sub type Single family residence
- Status Active
- Bedroom 6.71m X 3.3m
Level: Basement - Recreational room / games room 6.32m X 5.56m
Level: Basement - Laundry 3.99m X 3.68m
Level: Basement - Den 3.49m X 3.13m
Level: Basement - Kitchen 5.09m X 2.95m
Level: Main - Bedroom 3.48m X 2.95m
Level: Main - Primary bedroom 4.49m X 3.49m
Level: Main - Bedroom 3.21m X 2.95m
Level: Main - Dining room 6.71m X 5.08m
Level: Main
- Listing source url Https://www.realtor.ca/real-estate/29002468/24-marsellus-drive-barrie-holly-holly
- Listing type identifier Idx

$-2,000
/ Month

