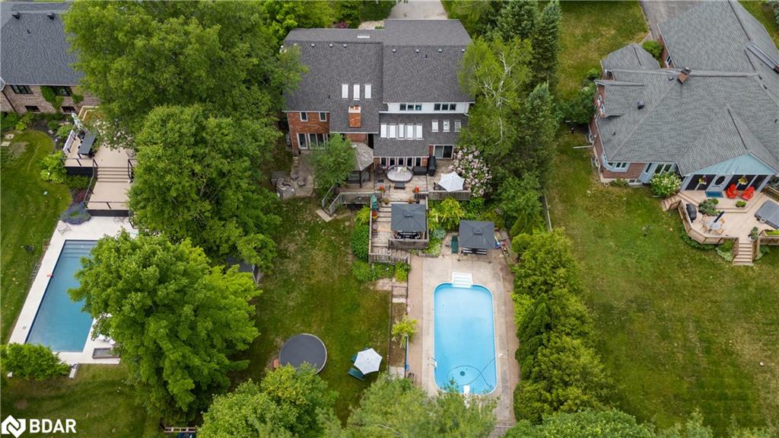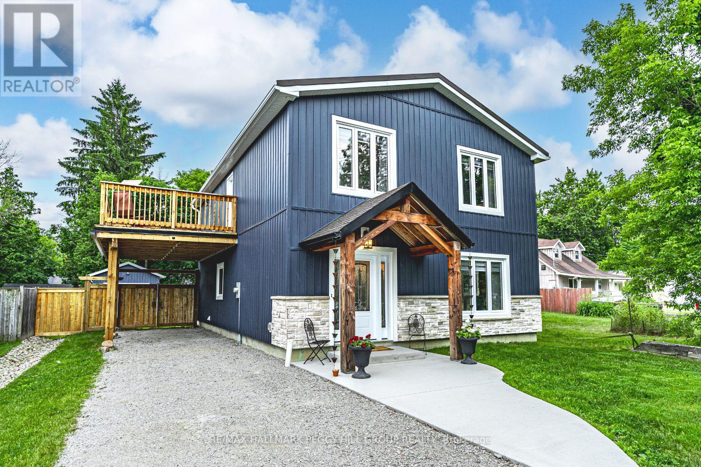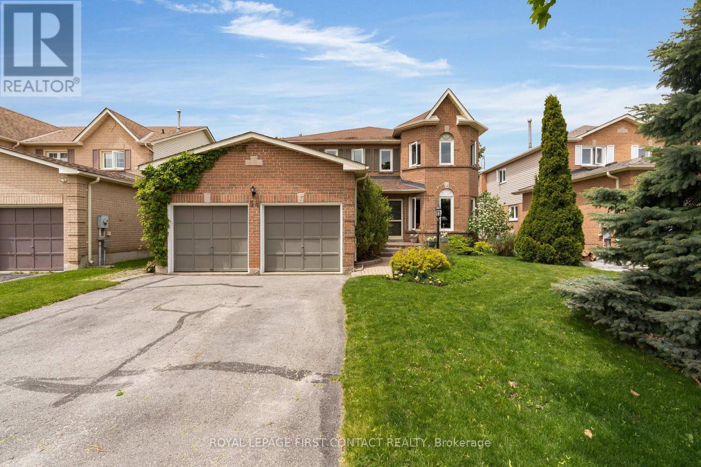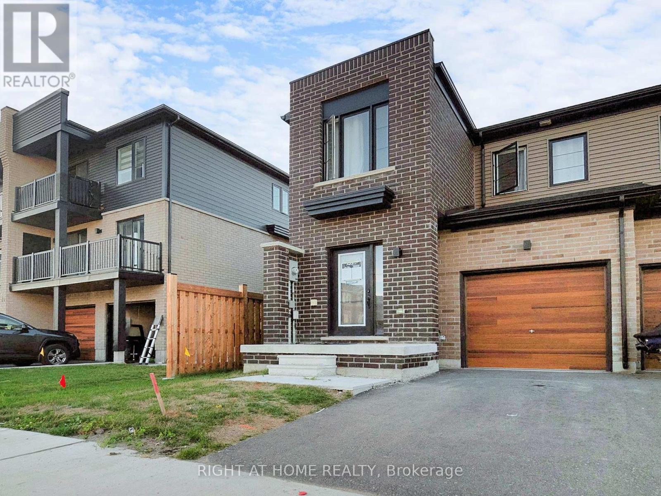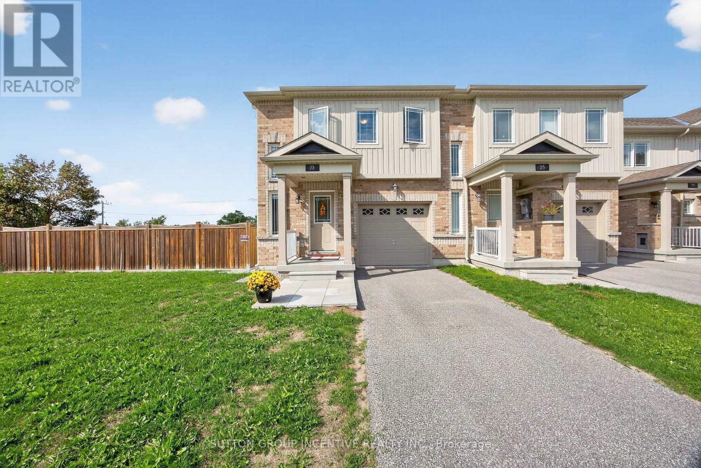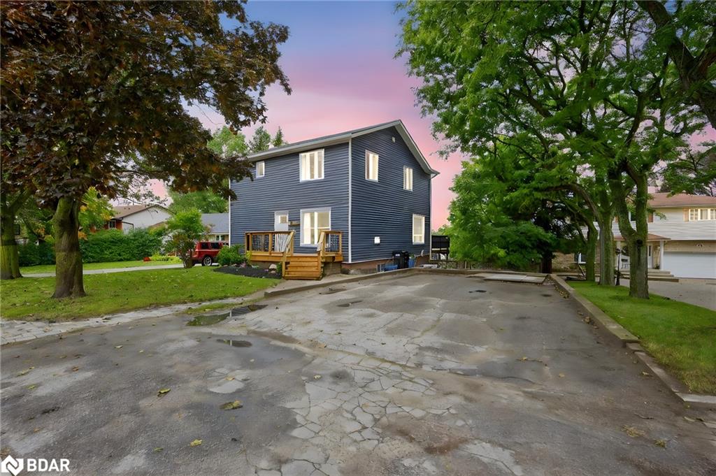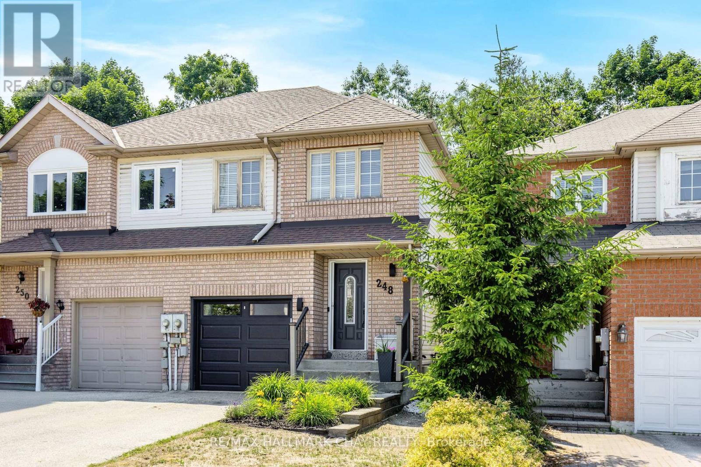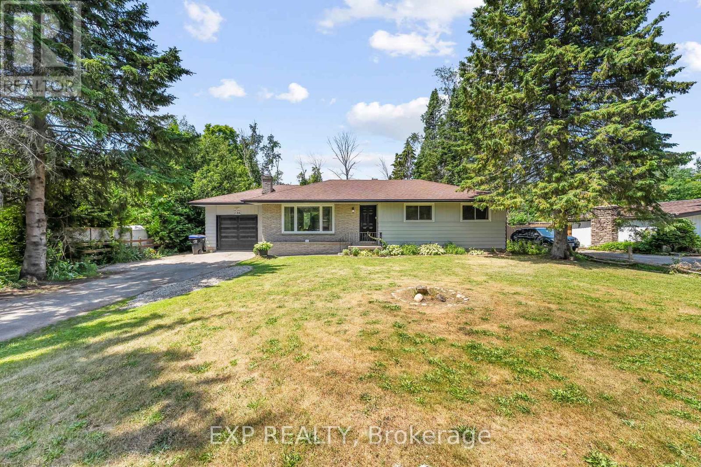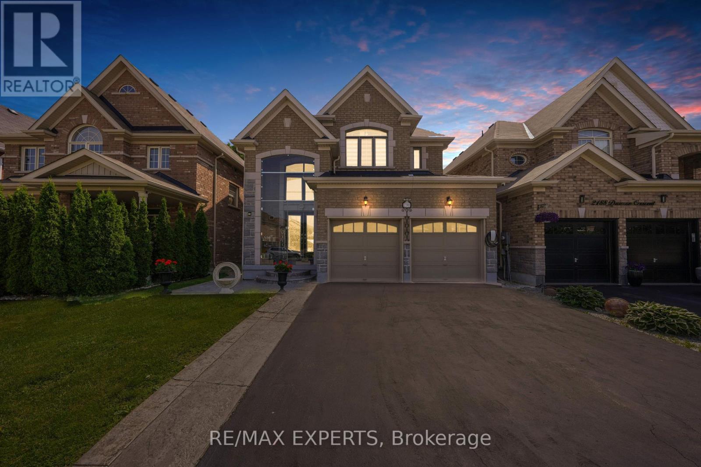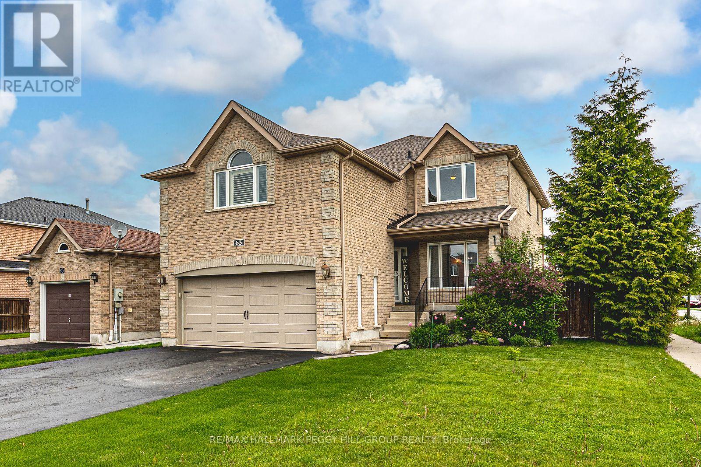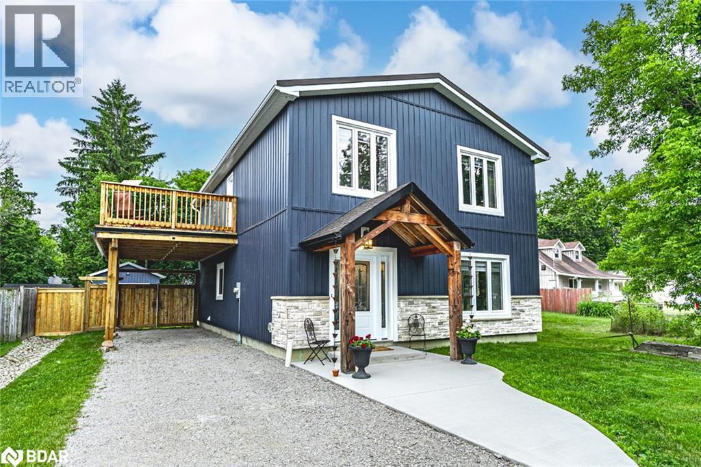- Houseful
- ON
- Barrie
- Allandale Heights
- 25 Eileen Dr
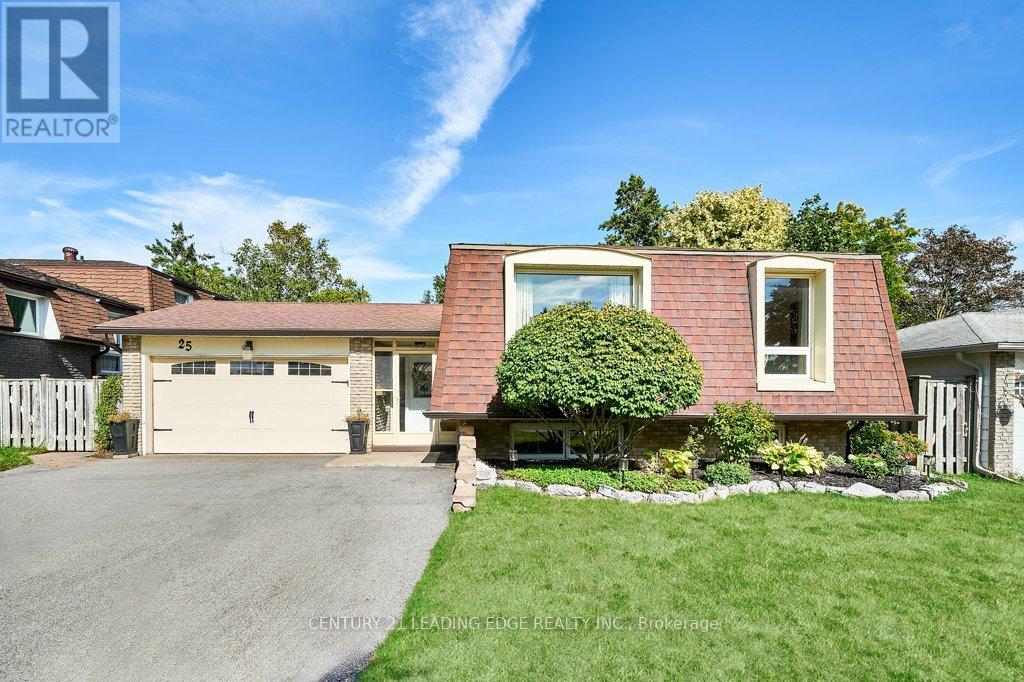
Highlights
Description
- Time on Housefulnew 18 hours
- Property typeSingle family
- StyleRaised bungalow
- Neighbourhood
- Median school Score
- Mortgage payment
Bright, Well-Maintained, And Move-In Ready! This South Barrie, Raised Bungalow Offers Over 2,300 Sq. Ft. Of Finished Living Space. Perfect For Families Seeking Comfort And Convenience. 3-Bedroom, 3-Bath Home With A Spacious Foyer With Inside Garage Access, Leading To Cozy Family Room With Gas Fireplace And Double Walkout To A Private, Fully Fenced Backyard With Large Patio. Main Level Features Hardwood Floors Throughout, Bright Living Room, Separate Dining Area With Shiplap Feature Wall, And Eat-In Kitchen With Tile Floors, Stainless Steel Appliances, And Sleek Backsplash. Primary Bedroom Boasts Modern 3-Piece Ensuite With Skylight, While Second Bedroom And 5-Piece Main Bath Complete The Main Level. Fully Finished Basement Includes Bedroom With 3-Piece Semi-Ensuite, Large Rec Room, And Office/Gym Area That Could Serve As A Fourth Bedroom, Plus Spacious Laundry Room. Attached 1.5-Car Garage, Driveway Parking For Four Vehicles, And Mature 57 X 107 Ft. Lot. Located On Quiet Family-Friendly Street, Close To Schools, Parks, Rec Centre, Highway Access, And GO Station. This Is A Home You'll Want To See. (id:63267)
Home overview
- Cooling Central air conditioning
- Heat source Natural gas
- Heat type Forced air
- Sewer/ septic Sanitary sewer
- # total stories 1
- # parking spaces 5
- Has garage (y/n) Yes
- # full baths 3
- # total bathrooms 3.0
- # of above grade bedrooms 3
- Flooring Hardwood, tile, laminate
- Has fireplace (y/n) Yes
- Subdivision Allandale heights
- Lot size (acres) 0.0
- Listing # S12381986
- Property sub type Single family residence
- Status Active
- Recreational room / games room 6.68m X 3.84m
Level: Lower - Laundry 3.37m X 3.36m
Level: Lower - Den 9.5m X 3.14m
Level: Lower - Bedroom 3.64m X 3.46m
Level: Lower - Family room 6.91m X 3.44m
Level: Main - Dining room 3.18m X 3.17m
Level: Upper - Eating area 3.2m X 2.05m
Level: Upper - Primary bedroom 5.54m X 3.84m
Level: Upper - Kitchen 3.2m X 2.52m
Level: Upper - Bedroom 4.04m X 3.2m
Level: Upper - Living room 4.89m X 3.84m
Level: Upper
- Listing source url Https://www.realtor.ca/real-estate/28816206/25-eileen-drive-barrie-allandale-heights-allandale-heights
- Listing type identifier Idx

$-2,187
/ Month

