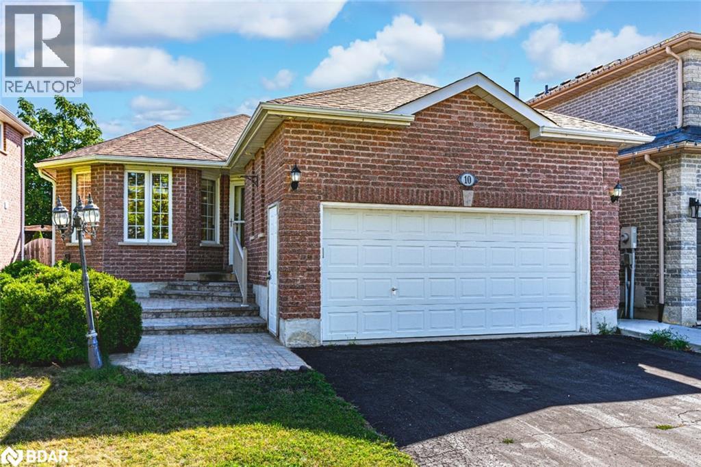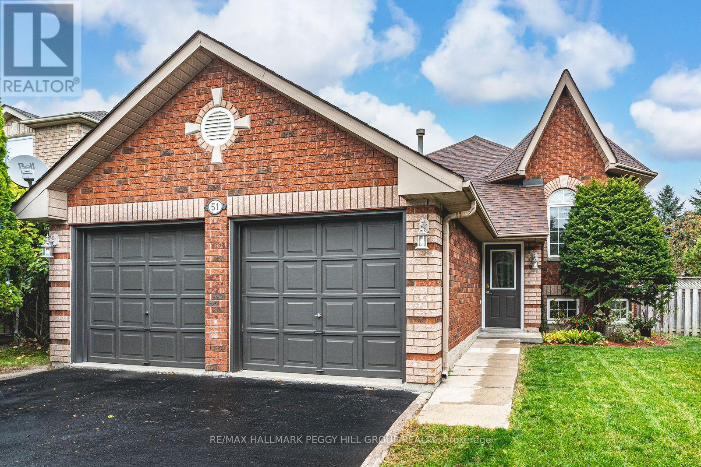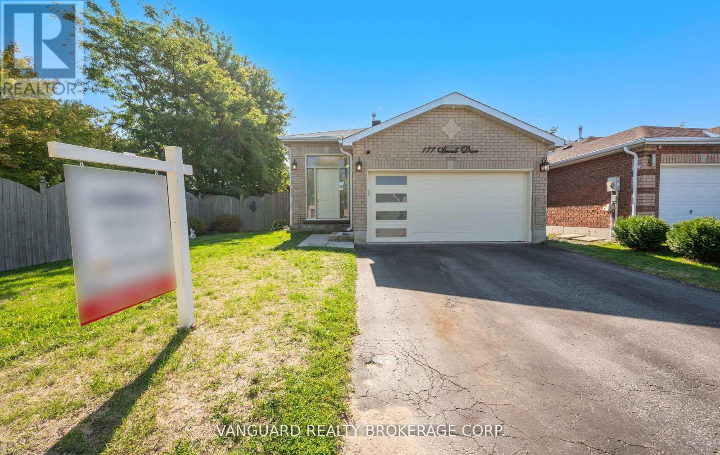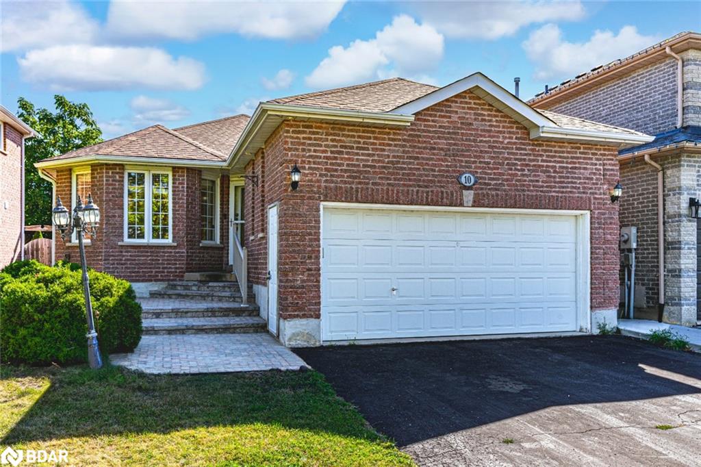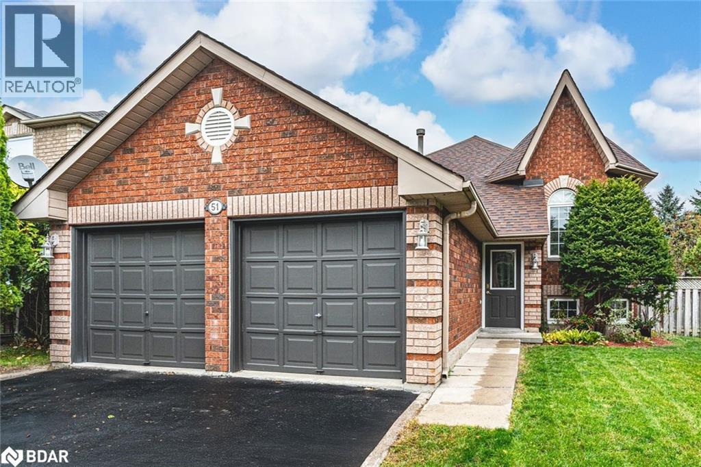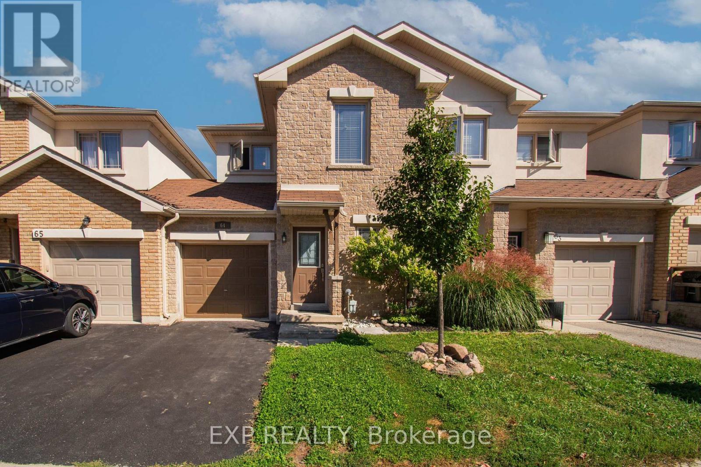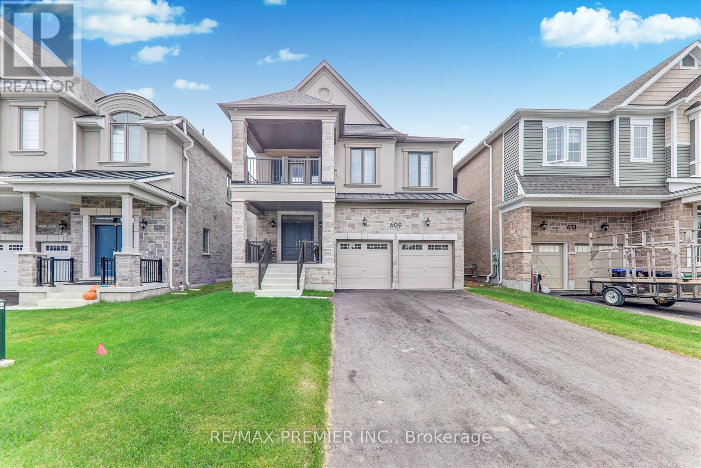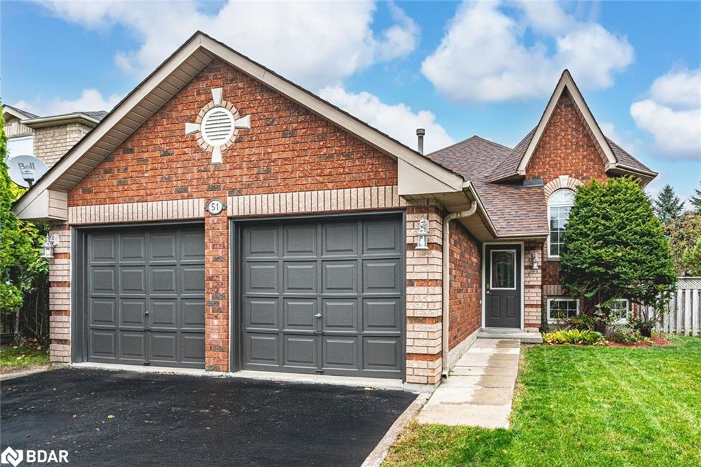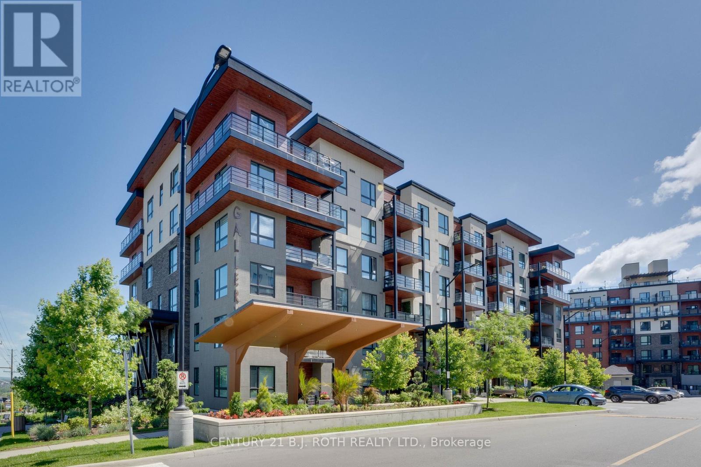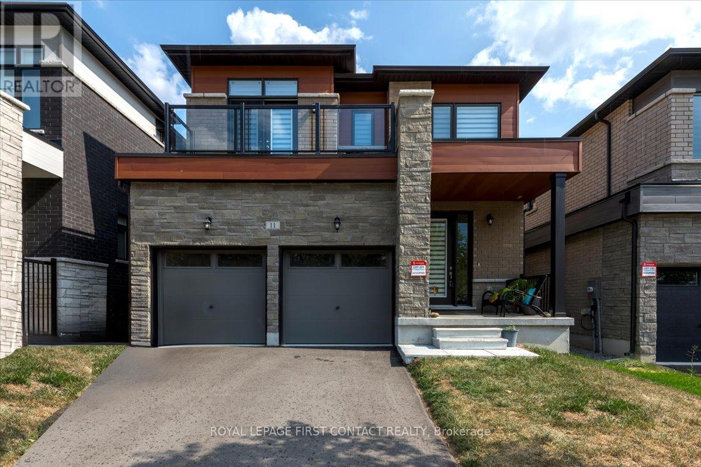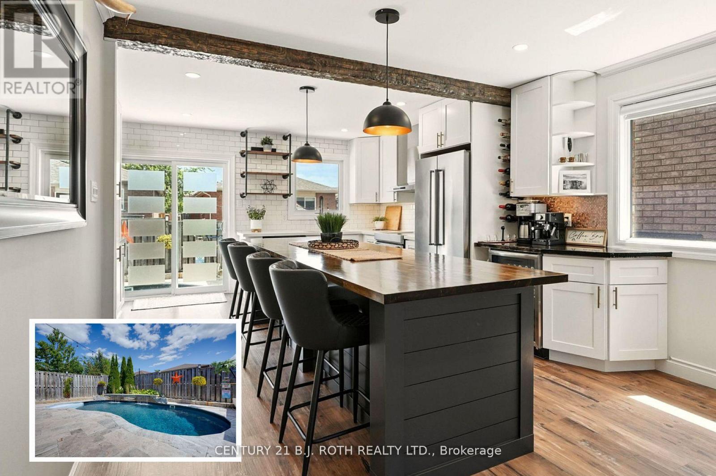- Houseful
- ON
- Barrie
- Painswick South
- 25 Lakewoods Ct
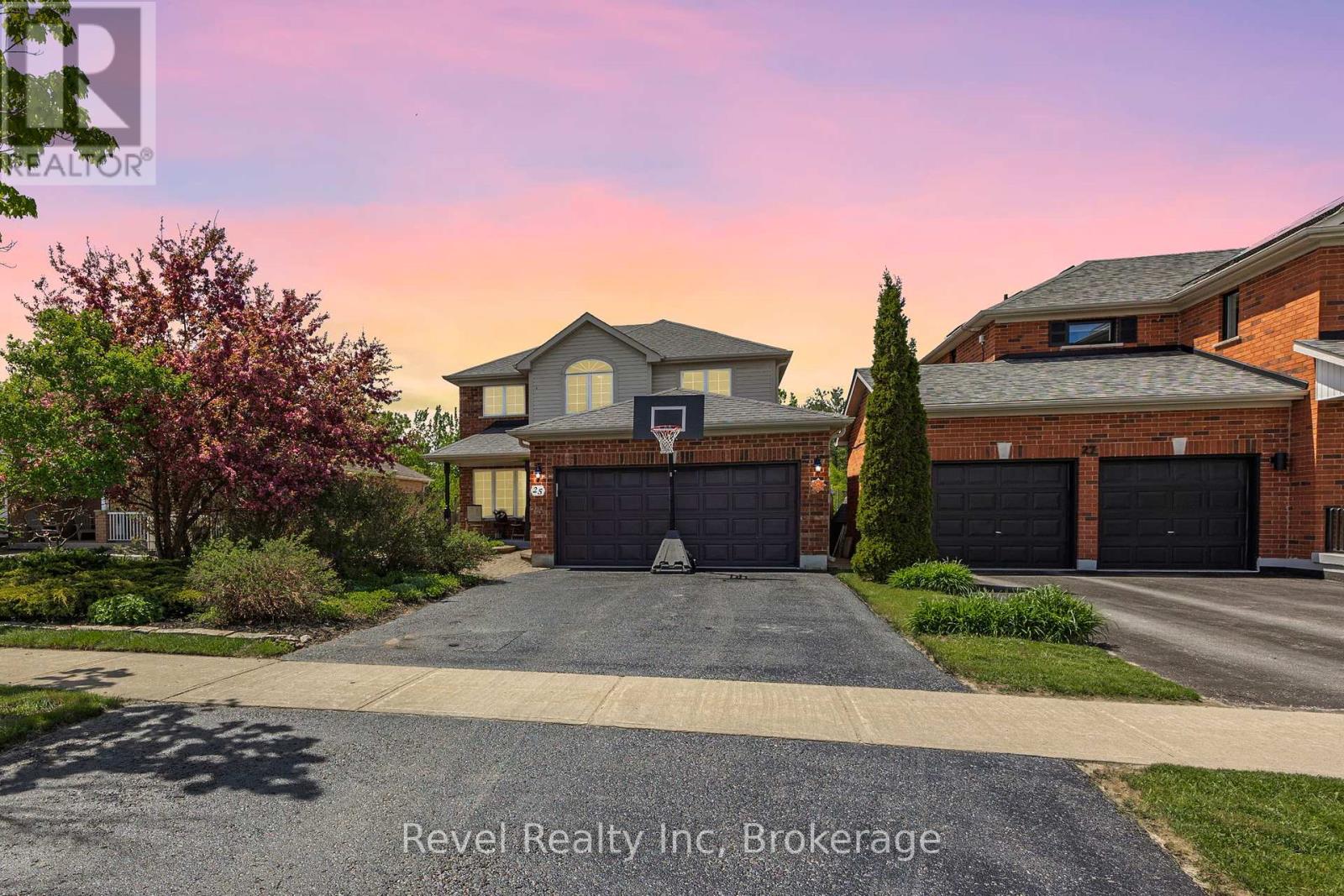
Highlights
This home is
9%
Time on Houseful
47 Days
School rated
5.7/10
Barrie
2.77%
Description
- Time on Houseful47 days
- Property typeSingle family
- Neighbourhood
- Median school Score
- Mortgage payment
Set on an oversized lot with mature trees and no rear neighbours, this property offers a rare sense of privacy in the heart of Barrie. The landscaped front and backyard provide space for gardening, play, or simply unwinding outdoors. Inside, the home has been tastefully updated with modern finishes while maintaining a warm, welcoming feel. The spacious primary bedroom includes a walk-in closet and plenty of natural light, while the additional bedrooms provide flexibility for kids, guests, or a home office. With its combination of a functional floor plan, move-in ready condition, and a setting that feels like your own slice of country in the city, this home is truly one of a kind. (id:63267)
Home overview
Amenities / Utilities
- Cooling Central air conditioning
- Heat source Natural gas
- Heat type Forced air
- Sewer/ septic Sanitary sewer
Exterior
- # total stories 2
- Fencing Fenced yard
- # parking spaces 6
- Has garage (y/n) Yes
Interior
- # full baths 2
- # half baths 2
- # total bathrooms 4.0
- # of above grade bedrooms 4
- Has fireplace (y/n) Yes
Location
- Community features Community centre
- Subdivision Painswick south
Overview
- Lot size (acres) 0.0
- Listing # S12378194
- Property sub type Single family residence
- Status Active
Rooms Information
metric
- Bathroom 2.3m X 2.28m
Level: 2nd - Bathroom 3.1m X 1.12m
Level: 2nd - 3rd bedroom 3.26m X 3.63m
Level: 2nd - Primary bedroom 3.1m X 5.49m
Level: 2nd - 2nd bedroom 2.98m X 3.52m
Level: 2nd - 4th bedroom 5.65m X 3.92m
Level: 2nd - Other 3.18m X 10.44m
Level: Lower - Recreational room / games room 5.71m X 10.44m
Level: Lower - Bathroom 2.04m X 2.08m
Level: Lower - Kitchen 3.19m X 3.34m
Level: Main - Dining room 3.19m X 3.77m
Level: Main - Bathroom 1.63m X 1.96m
Level: Main - Living room 3.18m X 9.62m
Level: Main - Eating area 2.53m X 3.34m
Level: Main
SOA_HOUSEKEEPING_ATTRS
- Listing source url Https://www.realtor.ca/real-estate/28807500/25-lakewoods-court-barrie-painswick-south-painswick-south
- Listing type identifier Idx
The Home Overview listing data and Property Description above are provided by the Canadian Real Estate Association (CREA). All other information is provided by Houseful and its affiliates.

Lock your rate with RBC pre-approval
Mortgage rate is for illustrative purposes only. Please check RBC.com/mortgages for the current mortgage rates
$-2,400
/ Month25 Years fixed, 20% down payment, % interest
$
$
$
%
$
%

Schedule a viewing
No obligation or purchase necessary, cancel at any time

