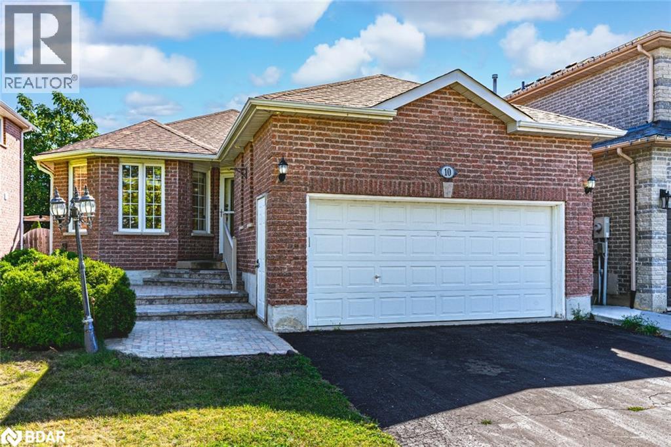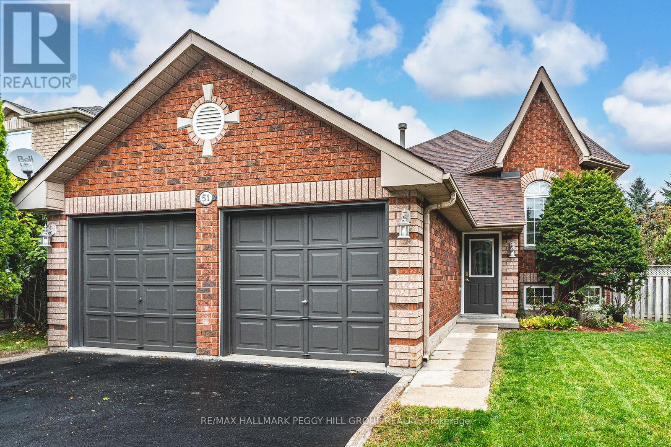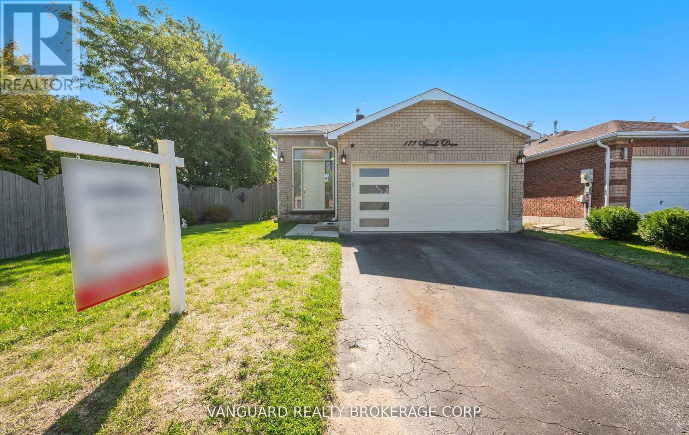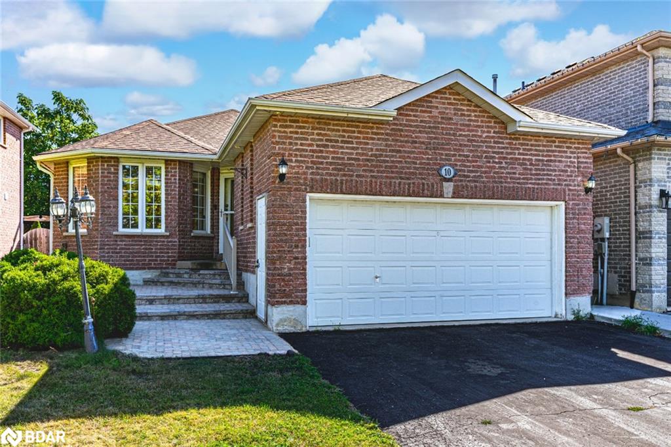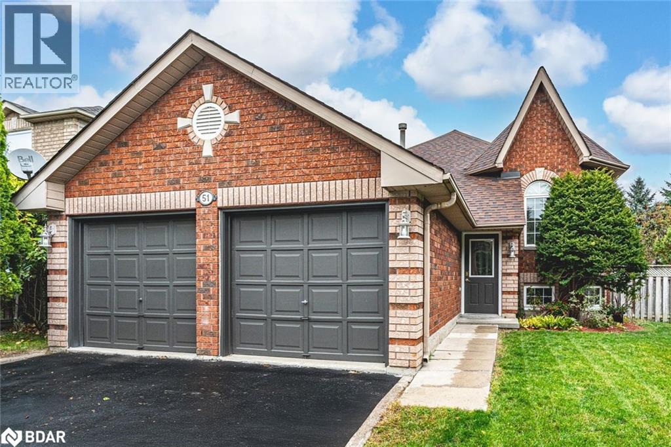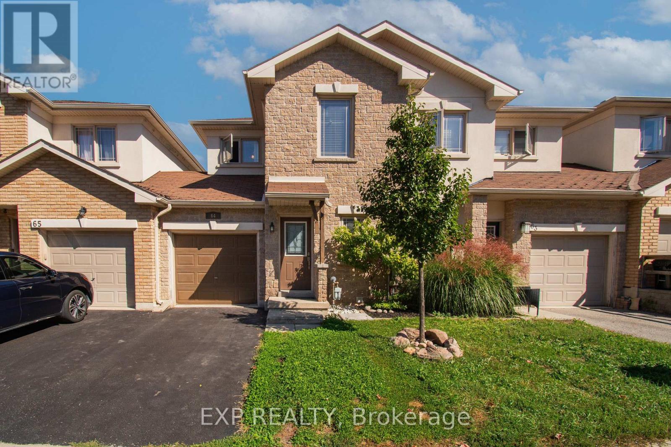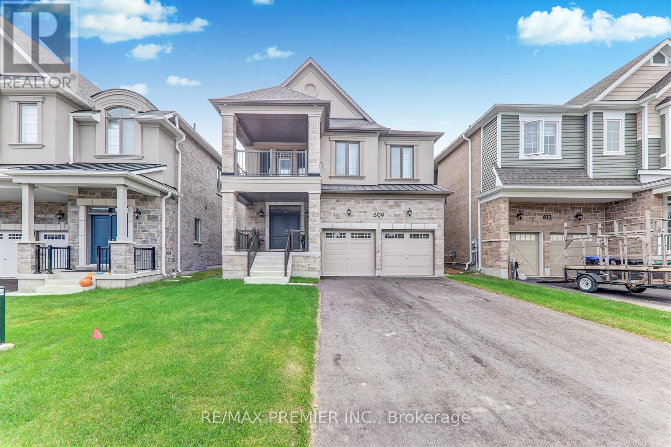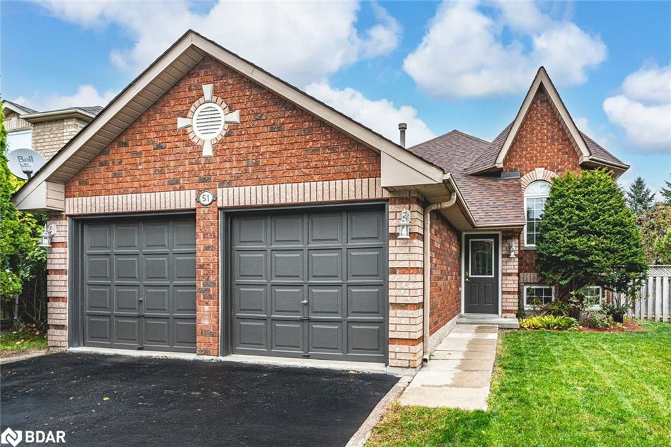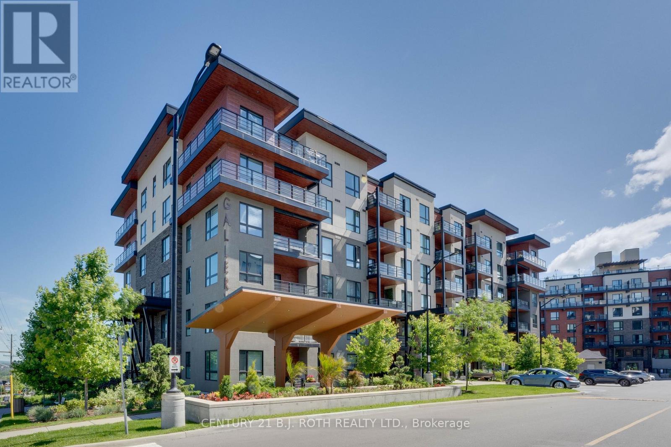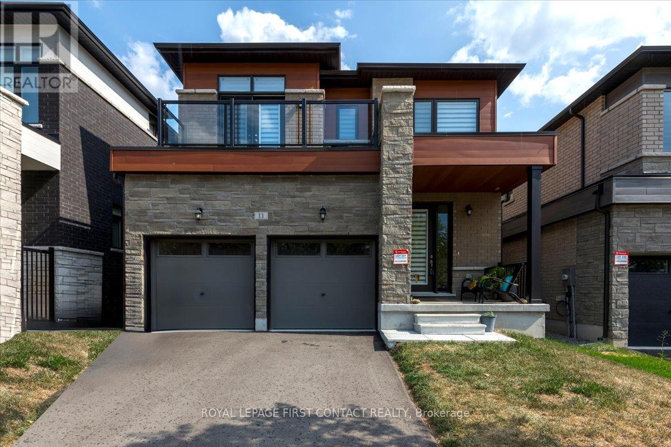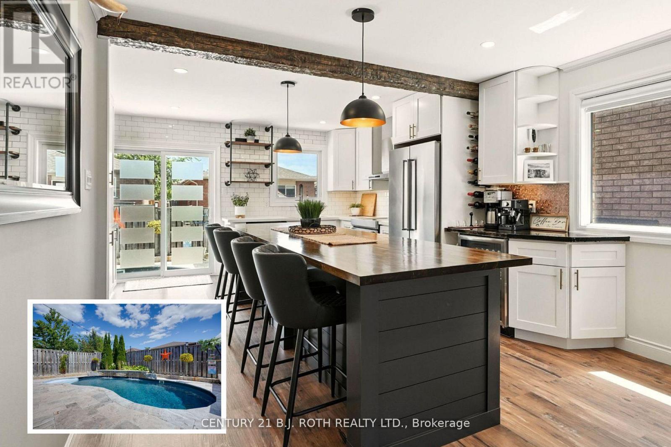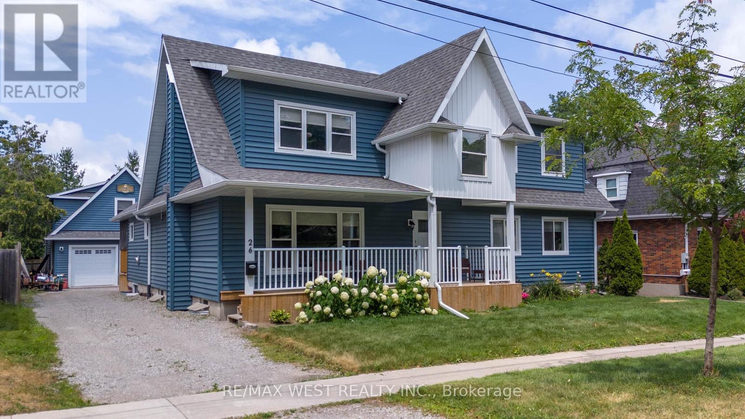
Highlights
Description
- Time on Houseful47 days
- Property typeSingle family
- Neighbourhood
- Median school Score
- Mortgage payment
Amazing Custom Built Property Perfect For Multi Generational Use. Live Where You Work With A Full Garage/shop Set Up With A 2 Bedroom Apartment Above. Main House Is Fresh, Vibrant And Bright. Open Concept Design As You Move From Room To Room. Enjoy A Gorgeous Chefs Kitchen With An Oversized Island. Family Room Features A Gas Fireplace With Custom Built Ins. Double Primary Design Plan Both With Ensuites And Walk In Closets. Oversized Main Floor Laundry Room. Walk Out Onto A Covered Deck To Enjoy The Privacy Of The Lot. Basement Is Finished Into Its Own 3 Bedroom Apartment With A 3 Piece Bath , Dining Room And A Full Kitchen And Living Room With A Fireplace. Lots Of Space And Potential Here. Location Is Key. Down The Street From Sheer Park, Walk In Distance To The Go Train, Downtown Shops And Restaurants And The Lakefront. 26 Granville Check Off All The Boxes As An Amazing Investment For Today And The Future. (id:63267)
Home overview
- Cooling Central air conditioning
- Heat source Natural gas
- Heat type Forced air
- Sewer/ septic Sanitary sewer
- # total stories 2
- # parking spaces 8
- Has garage (y/n) Yes
- # full baths 3
- # half baths 1
- # total bathrooms 4.0
- # of above grade bedrooms 7
- Has fireplace (y/n) Yes
- Subdivision Allandale
- Lot desc Landscaped
- Lot size (acres) 0.0
- Listing # S12311760
- Property sub type Single family residence
- Status Active
- 3rd bedroom 3.81m X 3.84m
Level: 2nd - 4th bedroom 3.81m X 3.84m
Level: 2nd - Primary bedroom 5.48m X 3.99m
Level: 2nd - Bedroom 3.5m X 2.45m
Level: Basement - Bedroom 3.38m X 3.5m
Level: Basement - Bedroom 5.09m X 5.09m
Level: Basement - Primary bedroom 4.29m X 3.65m
Level: Main - Laundry 3.68m X 3.47m
Level: Main - Kitchen 5.15m X 4.23m
Level: Main - Dining room 5.15m X 5.66m
Level: Main - Family room 5.15m X 5.21m
Level: Main
- Listing source url Https://www.realtor.ca/real-estate/28662754/26-granville-street-barrie-allandale-allandale
- Listing type identifier Idx

$-4,667
/ Month

