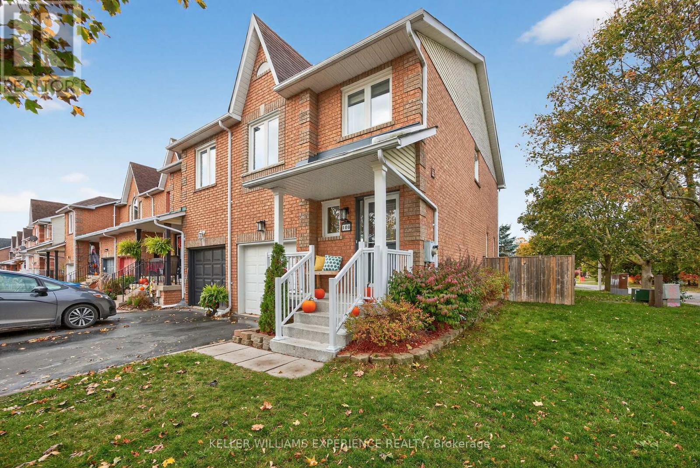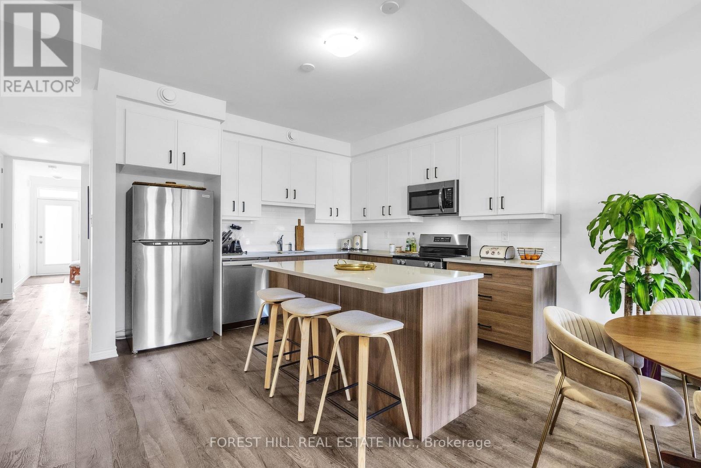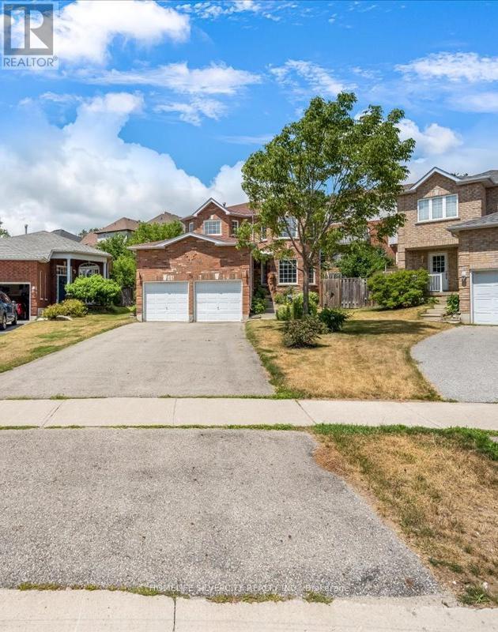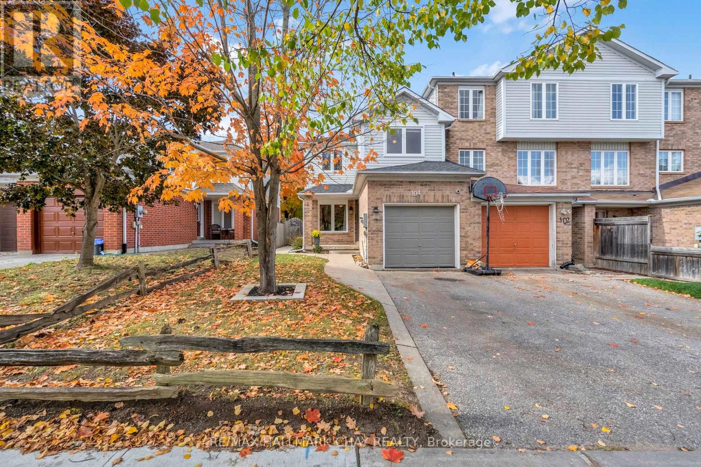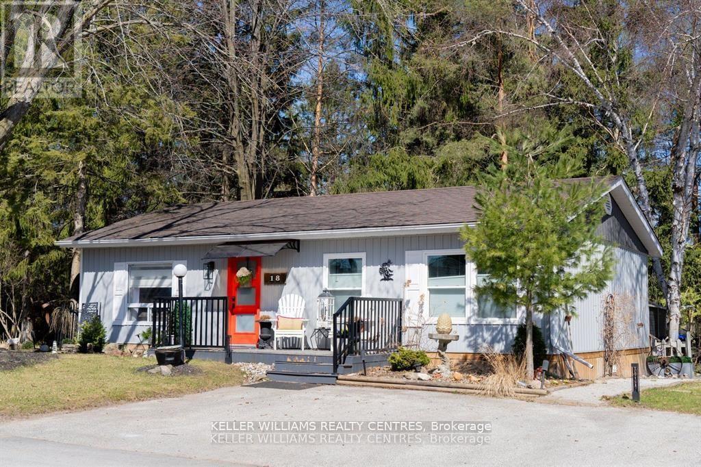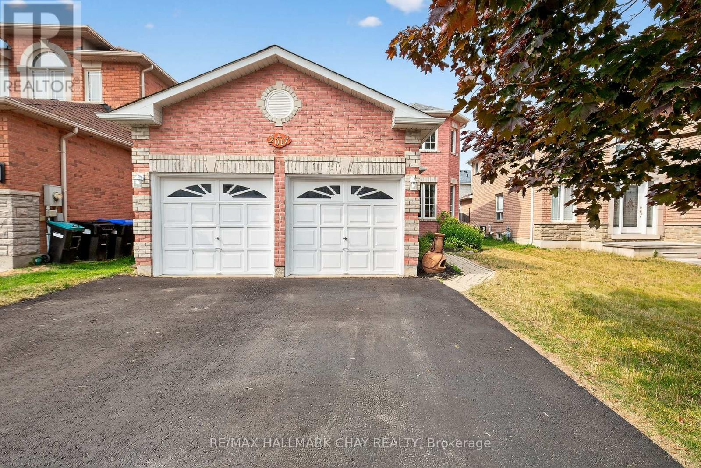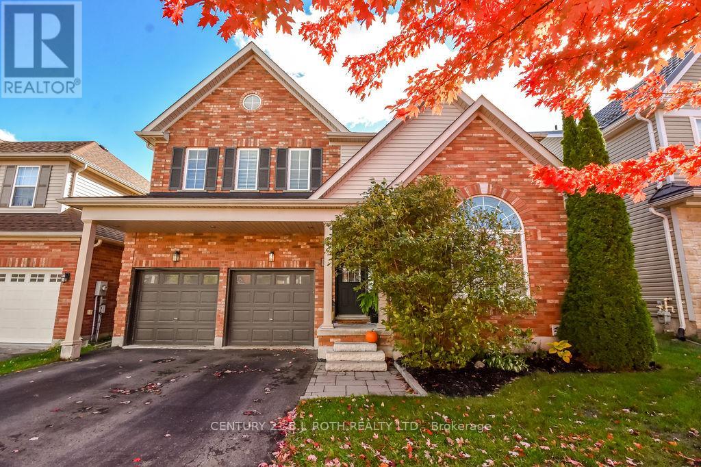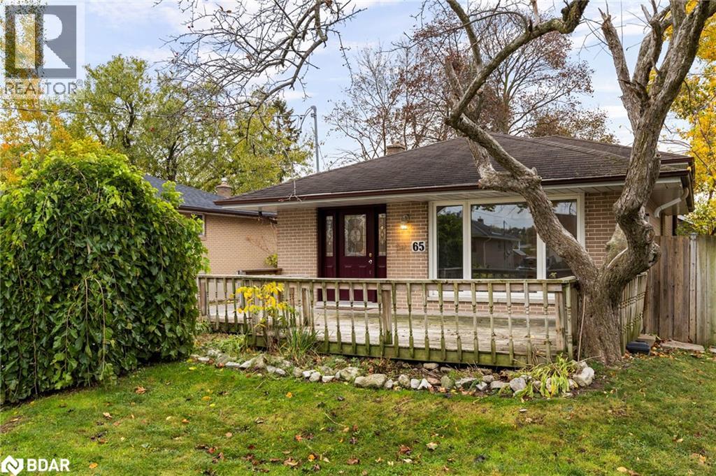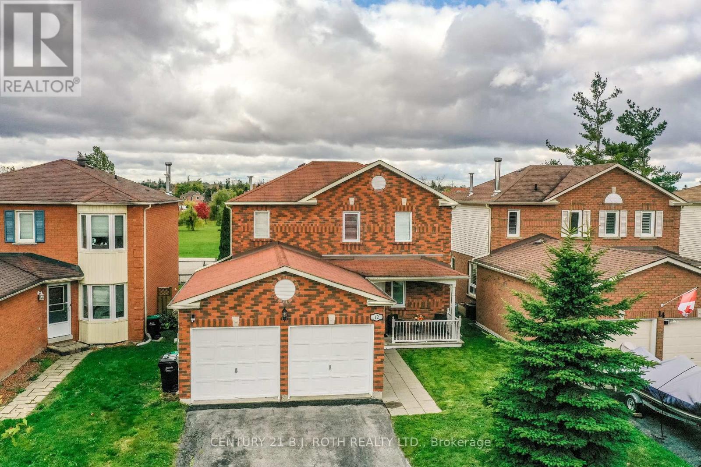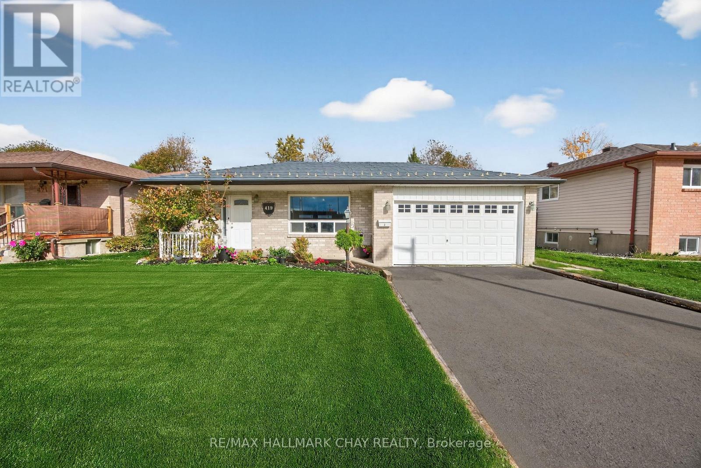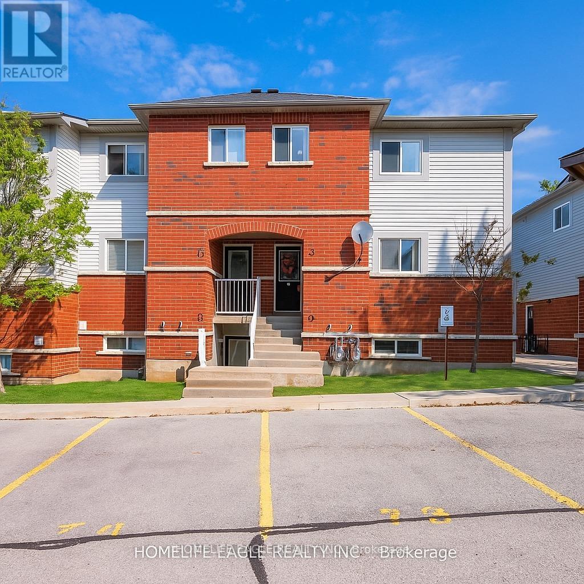- Houseful
- ON
- Barrie
- Innis Shore
- 26 Kensington Trl
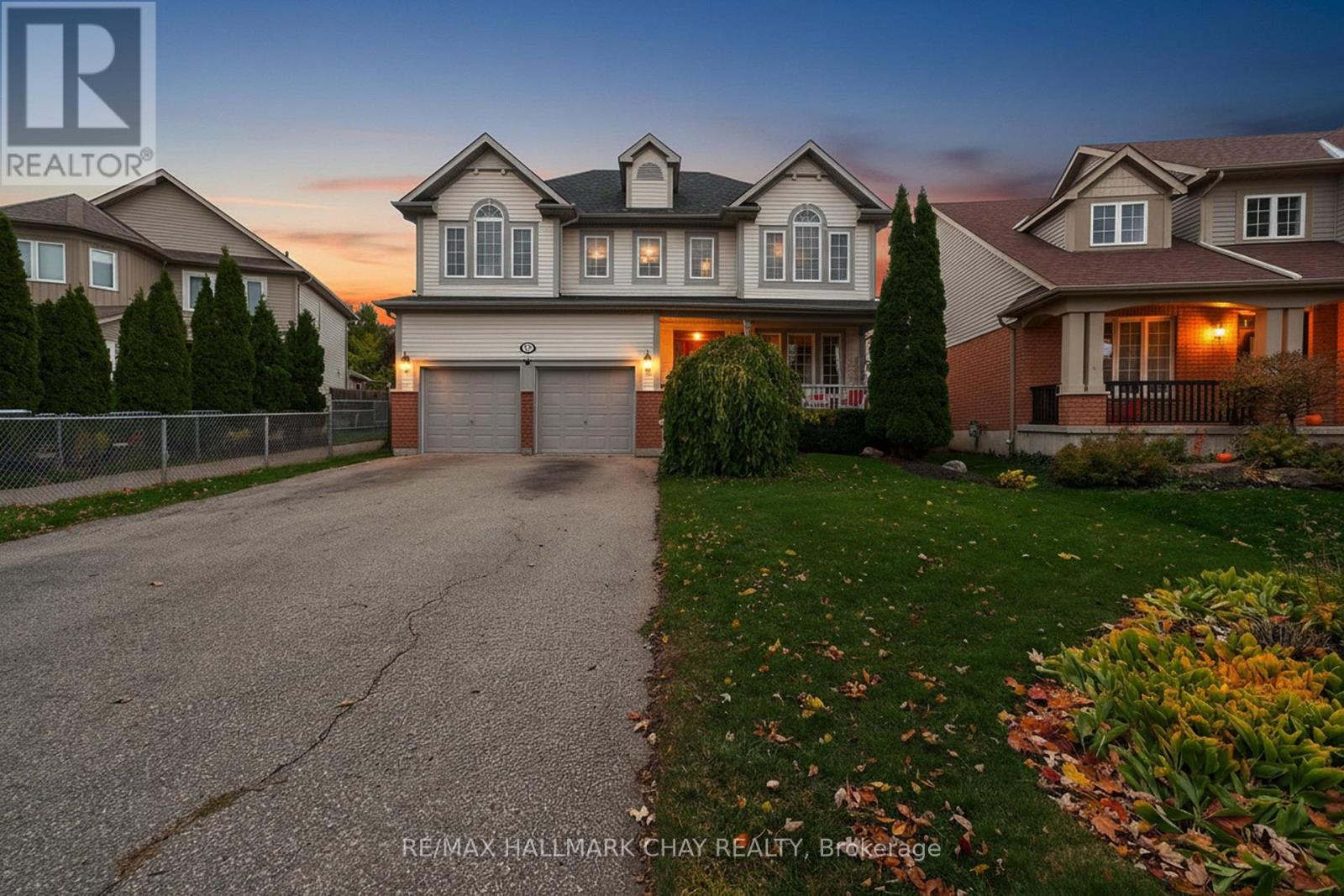
Highlights
Description
- Time on Housefulnew 5 hours
- Property typeSingle family
- Neighbourhood
- Median school Score
- Mortgage payment
Upon entering this elegant home, you're immediately greeted by the fluted pillars of the dining room, guiding your gaze toward the majestic living room with its cathedral ceiling and breathtaking 24-point Swarovski chandelier-the true focal point of this beautiful family residence. The main floor offers a versatile bedroom with a 4-piece ensuite, perfect for guests or a home office. The eat-in kitchen provides ample cupboard and counter space, ideal for family meals and entertaining. Step outside to your private backyard oasis, featuring a covered porch and a charming gazebo overlooking the pond, where you can unwind to the soothing sounds of the water fountain. Upstairs, the spacious primary bedroom includes a cozy sitting area and a luxurious 5-piece ensuite, while a convenient Jack and Jill bathroom connects the two additional bedrooms. The fully finished basement adds even more flexibility, with two extra rooms that can serve as bedrooms, a home office, playroom, or game room, along with a generous recreation room perfect for family gatherings. Come explore this stunning property and discover the family home you've been searching for. (id:63267)
Home overview
- Cooling Central air conditioning
- Heat source Natural gas
- Heat type Forced air
- Sewer/ septic Sanitary sewer
- # total stories 2
- Fencing Fully fenced, fenced yard
- # parking spaces 6
- Has garage (y/n) Yes
- # full baths 3
- # half baths 1
- # total bathrooms 4.0
- # of above grade bedrooms 6
- Has fireplace (y/n) Yes
- Community features School bus
- Subdivision Innis-shore
- Directions 2149128
- Lot size (acres) 0.0
- Listing # S12477664
- Property sub type Single family residence
- Status Active
- Recreational room / games room 7.35m X 5m
Level: Basement - Bedroom 3.54m X 2.92m
Level: Basement - 5th bedroom 5.73m X 2.74m
Level: Basement - Kitchen 6.1m X 3.47m
Level: Main - Great room 4.88m X 3.99m
Level: Main - Primary bedroom 3.05m X 4.05m
Level: Main - Living room 5.49m X 3.35m
Level: Main - Primary bedroom 4.75m X 8.23m
Level: Upper - 4th bedroom 3.35m X 3.35m
Level: Upper - 3rd bedroom 4.6m X 3.23m
Level: Upper
- Listing source url Https://www.realtor.ca/real-estate/29023102/26-kensington-trail-barrie-innis-shore-innis-shore
- Listing type identifier Idx

$-2,397
/ Month

