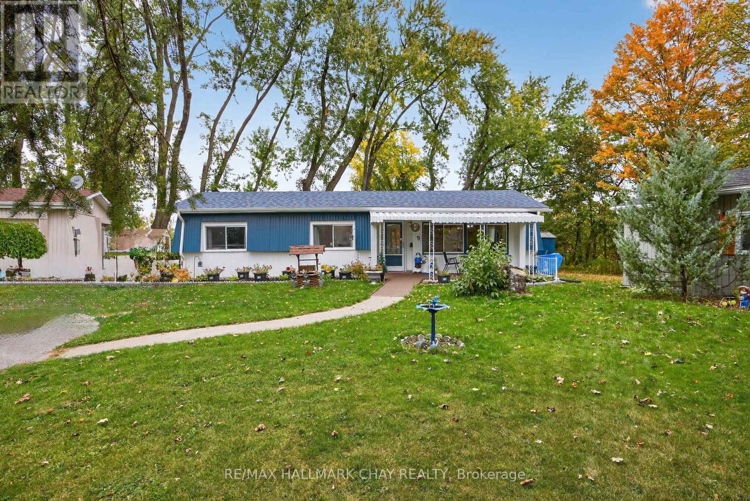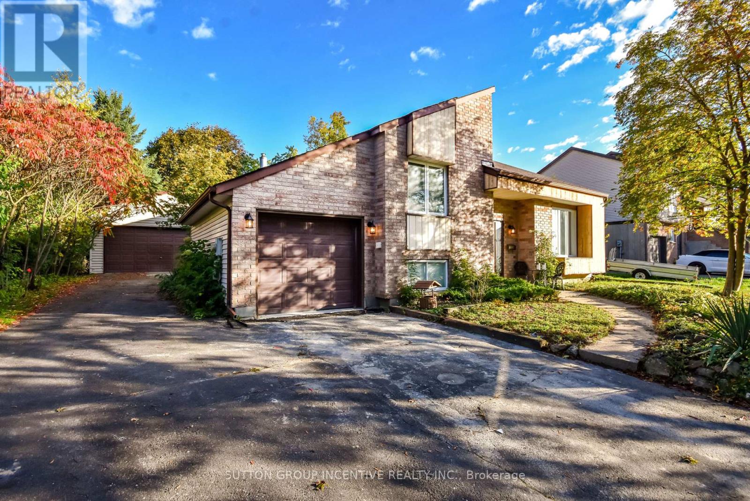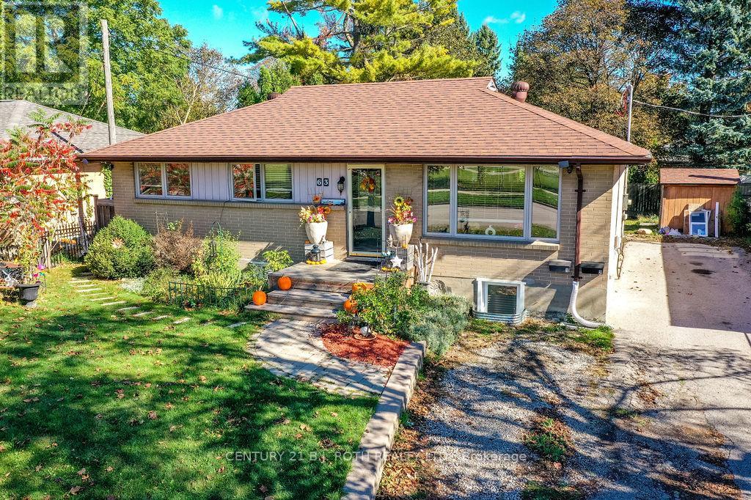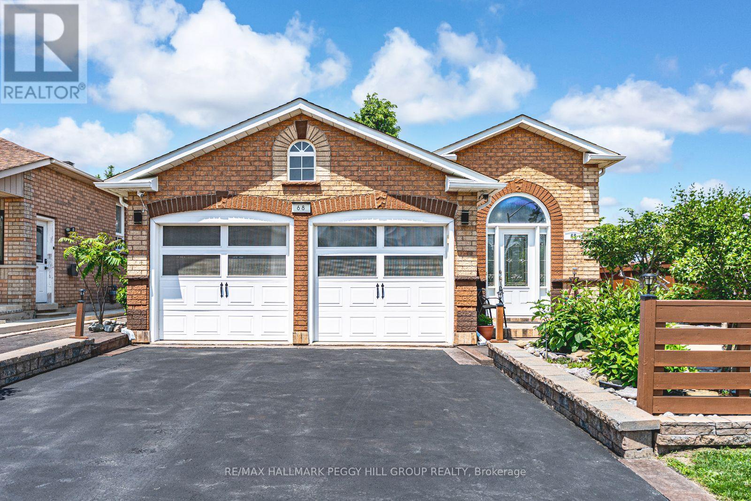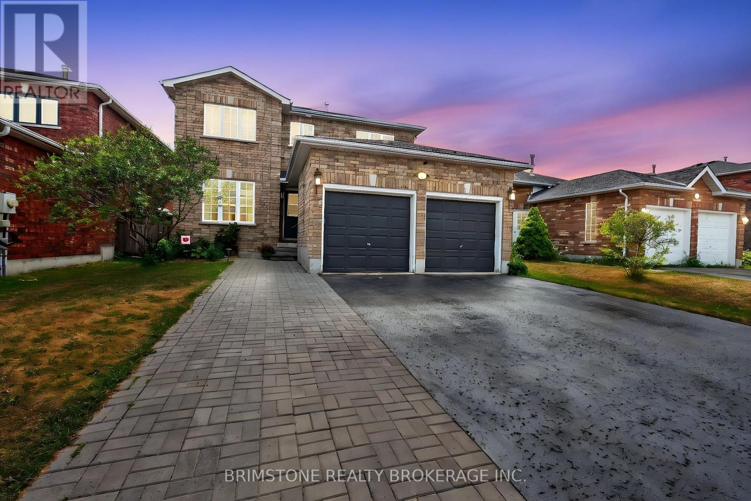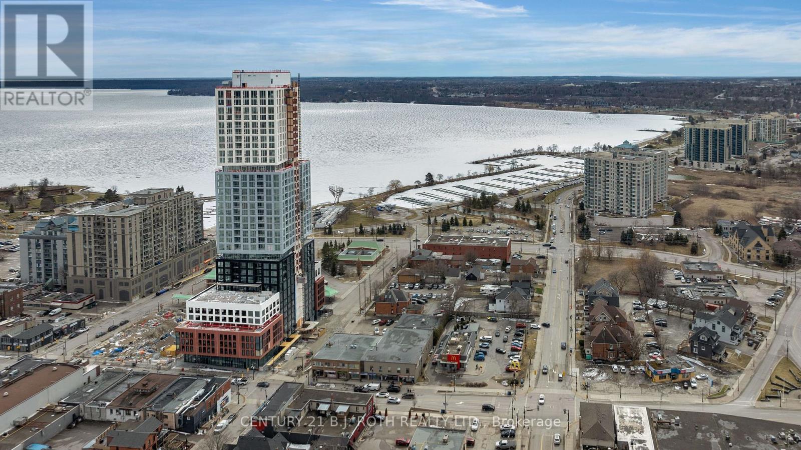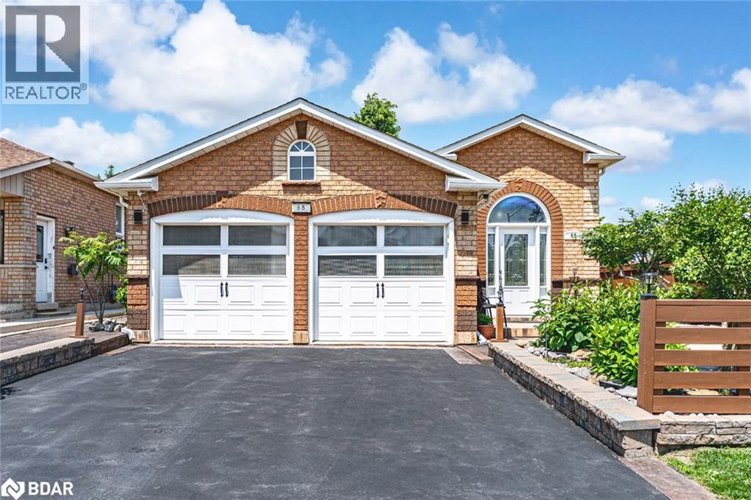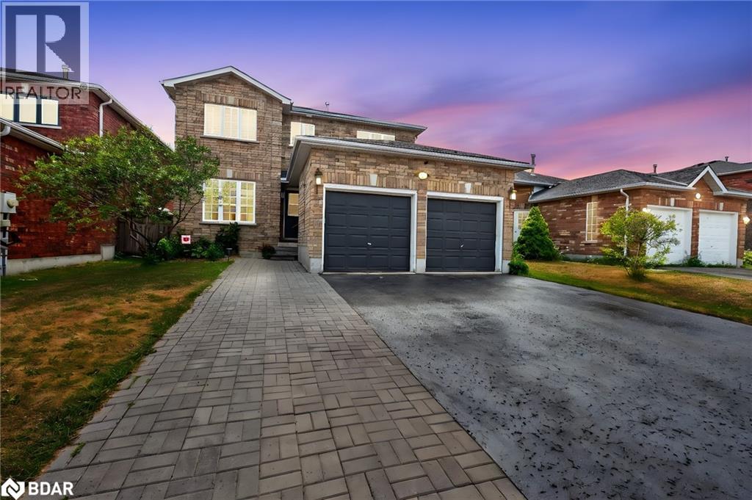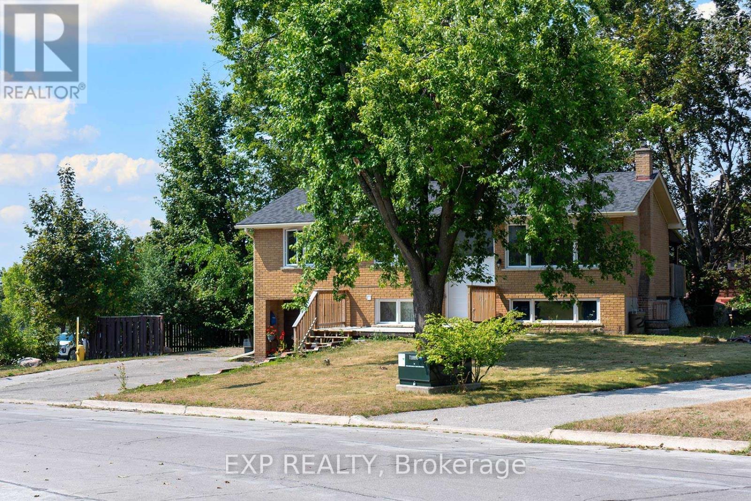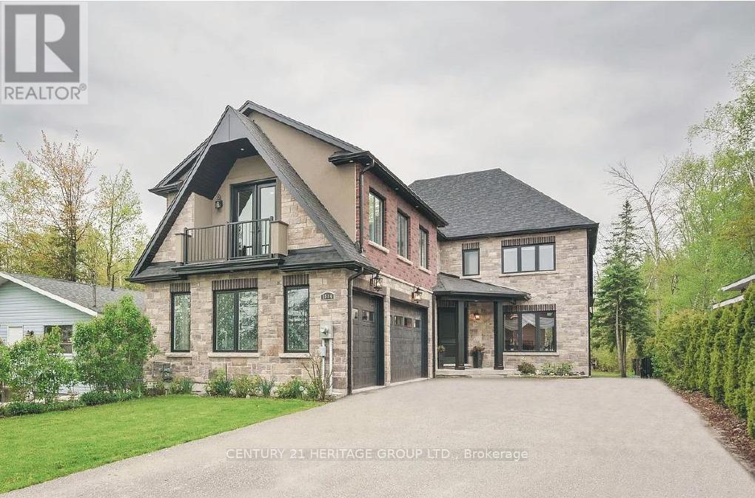- Houseful
- ON
- Barrie
- Grove East
- 260 Cook St
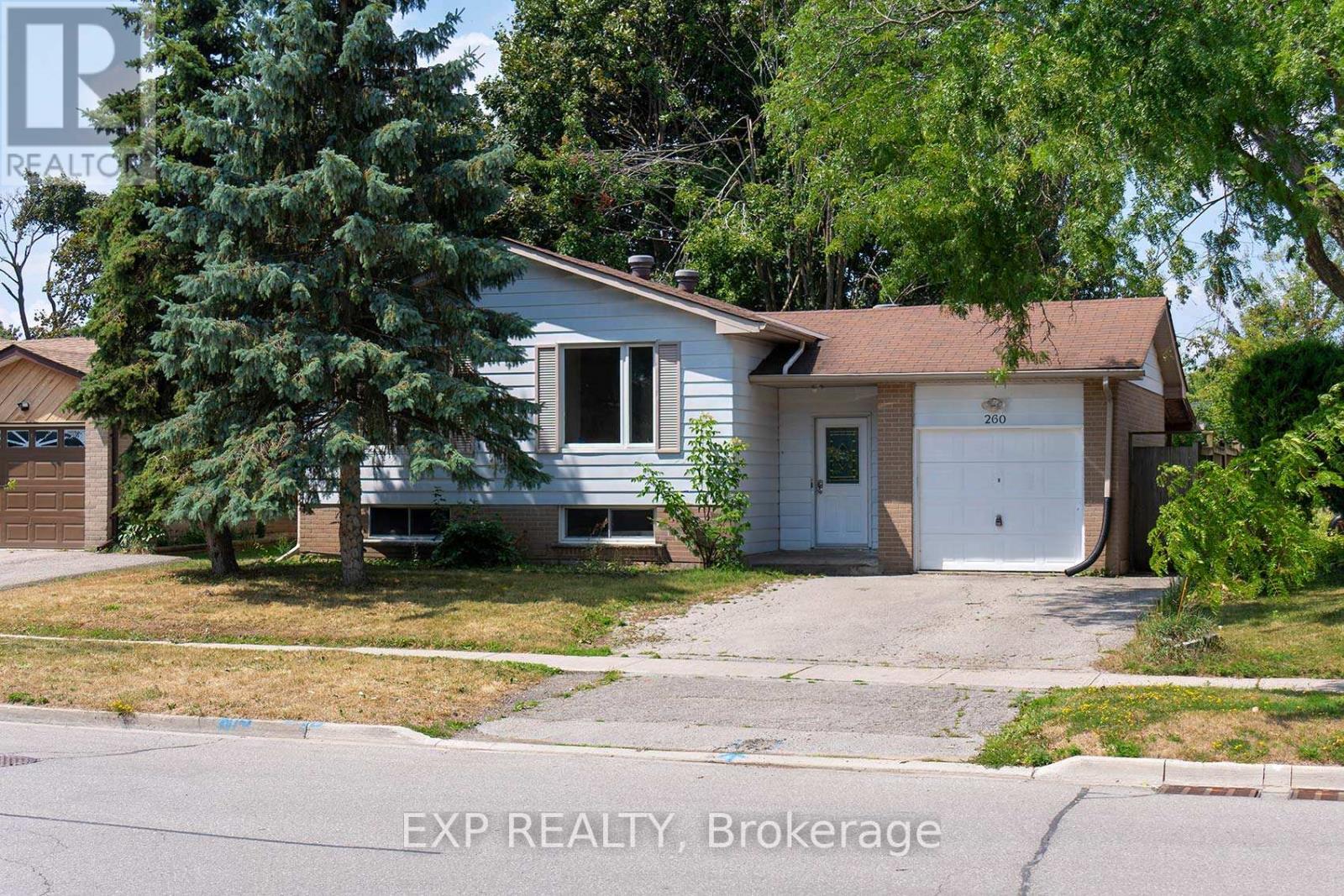
Highlights
This home is
9%
Time on Houseful
4 hours
School rated
5.7/10
Barrie
2.77%
Description
- Time on Housefulnew 4 hours
- Property typeSingle family
- Neighbourhood
- Median school Score
- Mortgage payment
At 260 Cook Street, a duplex so grand, a legal gem waiting, the best in the land! Upstairs, three spacious bedrooms await, while downstairs, three more bright rooms elevate. This turnkey haven, meticulously maintained, features energy-efficient windows, new flooring, and fresh paint unchained. Just steps from Georgian College and the hospitals door, its primed for demand, with cash flow galore. Enjoy off-street parking and a lush backyard retreat, all move-in ready, impossible to beat. Seize this treasure at Cook Street, where fortunes expand! (id:63267)
Home overview
Amenities / Utilities
- Cooling Central air conditioning
- Heat source Natural gas
- Heat type Forced air
- Sewer/ septic Sanitary sewer
Exterior
- # parking spaces 5
- Has garage (y/n) Yes
Interior
- # full baths 2
- # total bathrooms 2.0
- # of above grade bedrooms 6
- Flooring Hardwood, vinyl, tile, concrete
Location
- Community features Community centre
- Subdivision Grove east
Overview
- Lot size (acres) 0.0
- Listing # S12340539
- Property sub type Single family residence
- Status Active
Rooms Information
metric
- Laundry Measurements not available
Level: Basement - Bedroom 3.33m X 2.9m
Level: Basement - 3rd bedroom 2.29m X 2.27m
Level: Basement - 2nd bedroom 2.87m X 2.7m
Level: Basement - Bathroom Measurements not available
Level: Basement - Living room 4.46m X 4.59m
Level: Basement - Kitchen 4.46m X 4.6m
Level: Basement - Bathroom Measurements not available
Level: Main - 2nd bedroom 3.76m X 2.71m
Level: Main - 3rd bedroom 3.88m X 2.67m
Level: Main - Dining room 3.33m X 2.9m
Level: Main - Primary bedroom 3.94m X 3.1m
Level: Main - Living room 4.45m X 9.17m
Level: Main - Kitchen 3.62m X 3.3m
Level: Main
SOA_HOUSEKEEPING_ATTRS
- Listing source url Https://www.realtor.ca/real-estate/28724443/260-cook-street-barrie-grove-east-grove-east
- Listing type identifier Idx
The Home Overview listing data and Property Description above are provided by the Canadian Real Estate Association (CREA). All other information is provided by Houseful and its affiliates.

Lock your rate with RBC pre-approval
Mortgage rate is for illustrative purposes only. Please check RBC.com/mortgages for the current mortgage rates
$-1,891
/ Month25 Years fixed, 20% down payment, % interest
$
$
$
%
$
%

Schedule a viewing
No obligation or purchase necessary, cancel at any time

