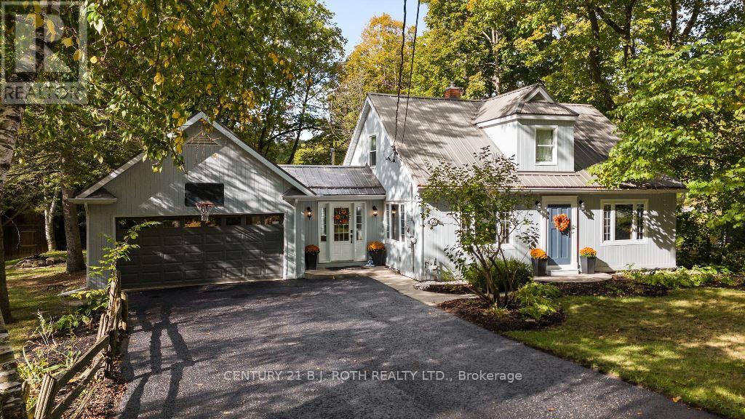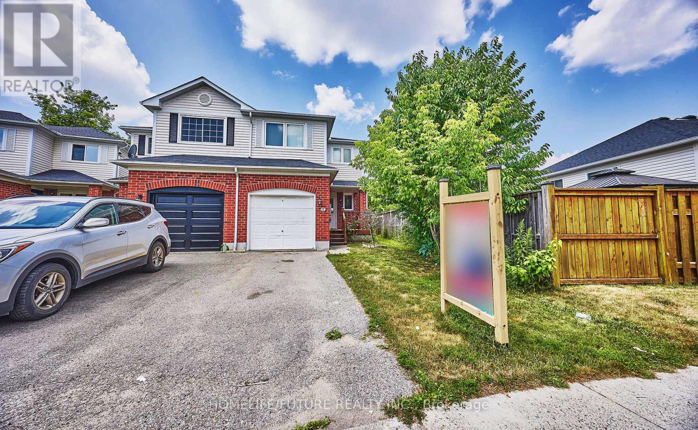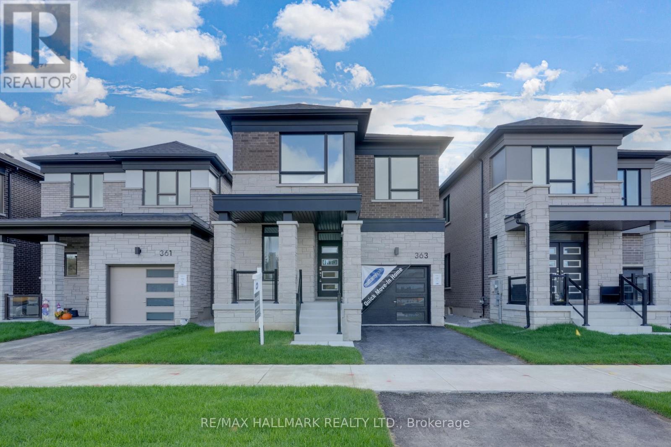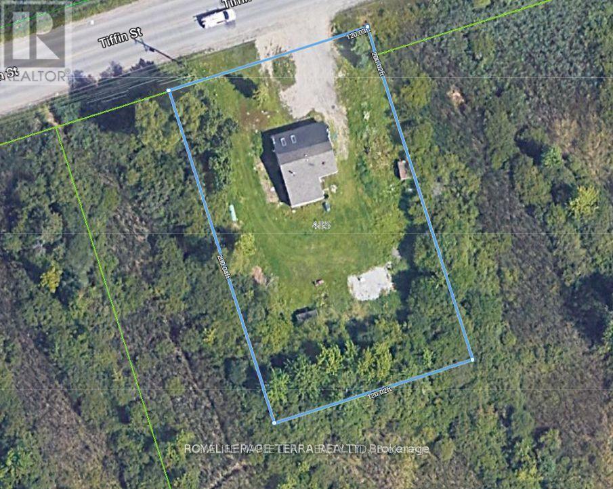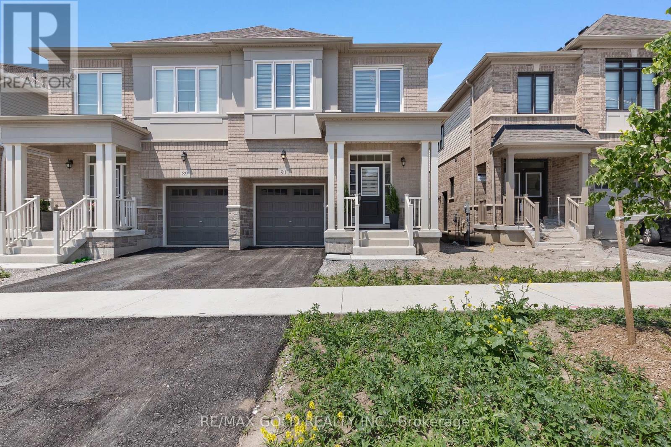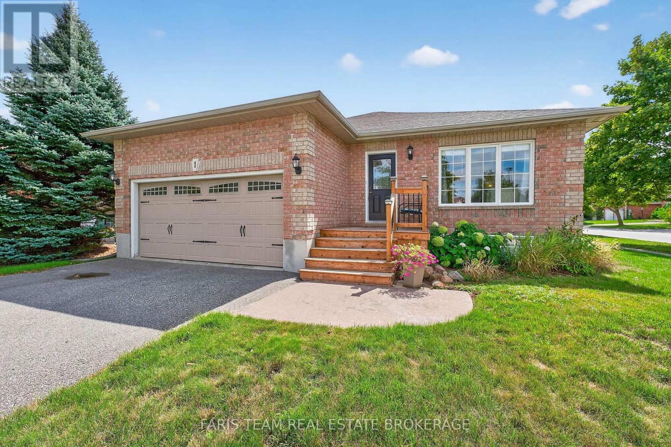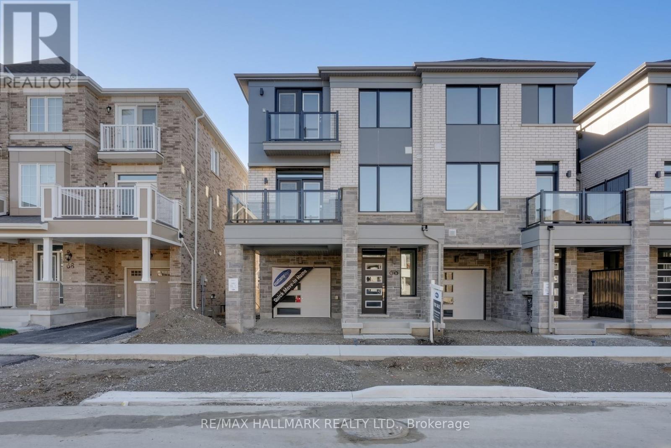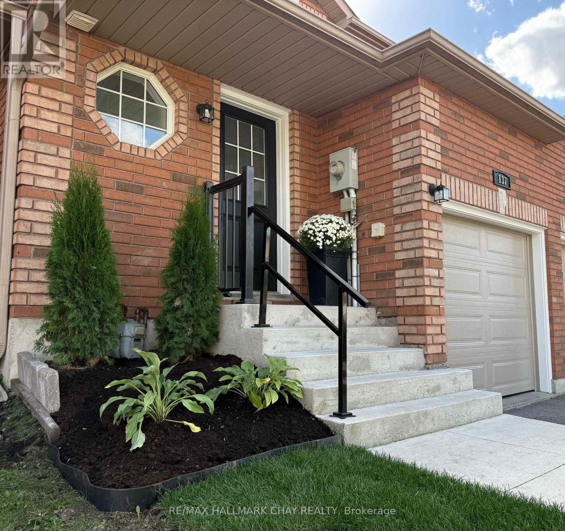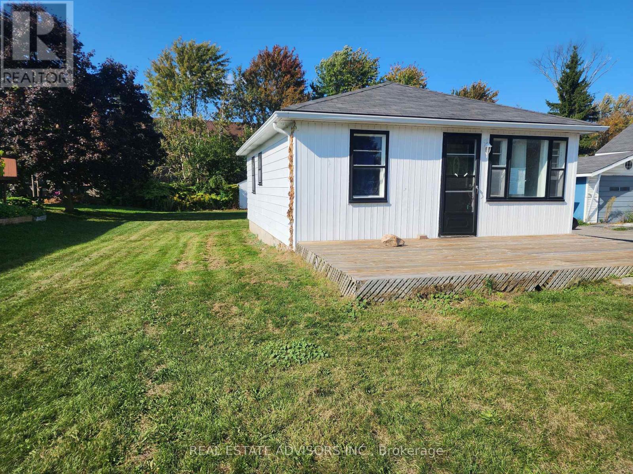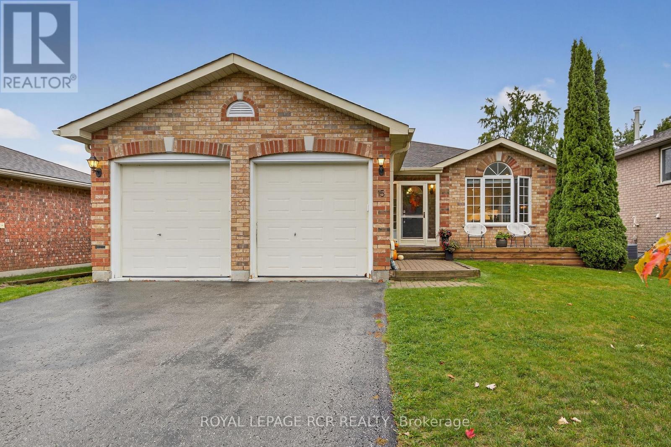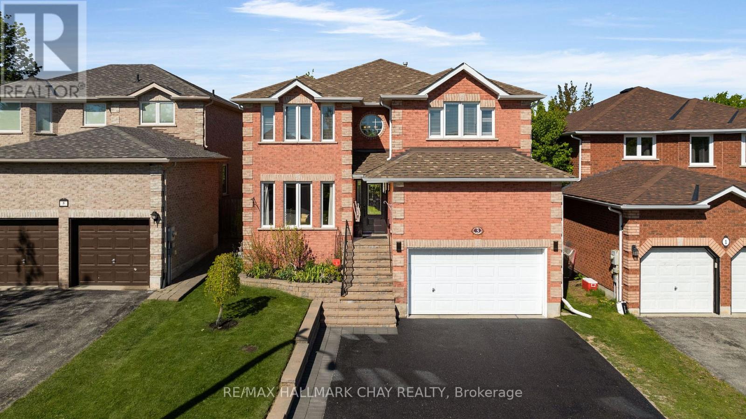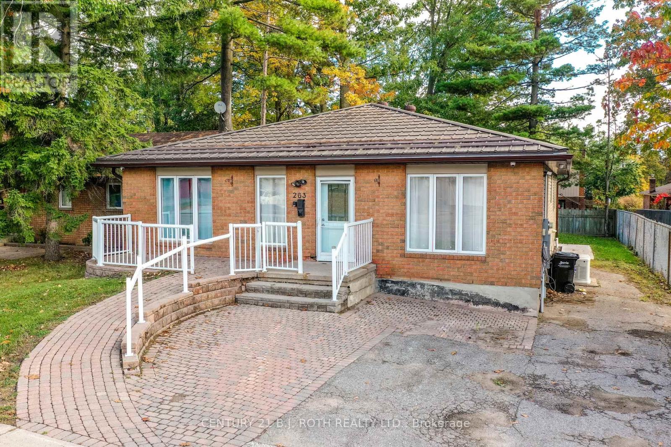
Highlights
Description
- Time on Housefulnew 8 hours
- Property typeSingle family
- StyleBungalow
- Neighbourhood
- Median school Score
- Mortgage payment
Welcome to 263 Anne St N, Barrie! This well-maintained bungalow offers nearly 2,000 sq ft of thoughtfully designed main floor living space, making it an ideal opportunity for investors, group home organizations, or anyone seeking wheelchair-accessible living. Equipped for accessibility, the home features front and rear ramps, widened doorways and hallways and accessible bathrooms. Key upgrades include a Generac generator, fire suppression system, durable steel roof, newer furnace, central air conditioning, and updated windows. Inside, you're welcomed into a bright and expansive living room filled with natural light. The open-concept kitchen boasts ample cabinetry and a functional peninsula, seamlessly flowing into an oversized dining area - perfect for family gatherings or entertaining. The main floor offers four generously sized bedrooms, large 5-piece accessible non barrier free bathroom and a convenient 2-piece powder room, all designed with mobility in mind. The partially finished basement provides additional space ready to be customized to suit your needs - whether its more bedrooms, a rec room, or additional storage. Outside, enjoy a spacious, mature yard with a massive wheelchair-accessible deck, ideal for relaxing or outdoor entertaining. Great value to be had with this huge bungalow in a great location! Walk to schools and parks, public transit at your door! Dont miss this rare opportunity to own a versatile, accessible home with so much to offer! (id:63267)
Home overview
- Cooling Central air conditioning, ventilation system
- Heat source Natural gas
- Heat type Forced air
- Sewer/ septic Sanitary sewer
- # total stories 1
- Fencing Partially fenced, fenced yard
- # parking spaces 4
- # full baths 1
- # half baths 1
- # total bathrooms 2.0
- # of above grade bedrooms 4
- Flooring Laminate, vinyl
- Subdivision Sunnidale
- Directions 2187524
- Lot size (acres) 0.0
- Listing # S12454725
- Property sub type Single family residence
- Status Active
- Recreational room / games room 15.37m X 4.27m
Level: Basement - Utility 4.25m X 16.37m
Level: Basement - Kitchen 4.5m X 3.38m
Level: Main - 2nd bedroom 4.58m X 2.84m
Level: Main - Living room 5.9m X 5.67m
Level: Main - Dining room 4.61m X 5.61m
Level: Main - 3rd bedroom 4.5m X 3.58m
Level: Main - 4th bedroom 4.63m X 3.58m
Level: Main - Bedroom 4.5m X 2.93m
Level: Main
- Listing source url Https://www.realtor.ca/real-estate/28972901/263-anne-street-n-barrie-sunnidale-sunnidale
- Listing type identifier Idx

$-1,733
/ Month

