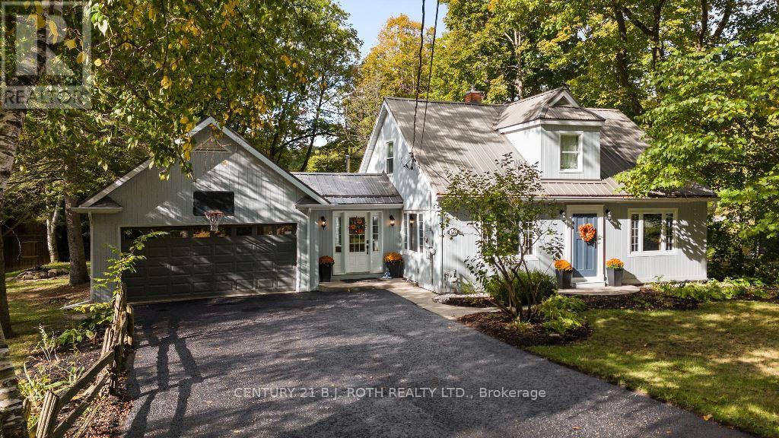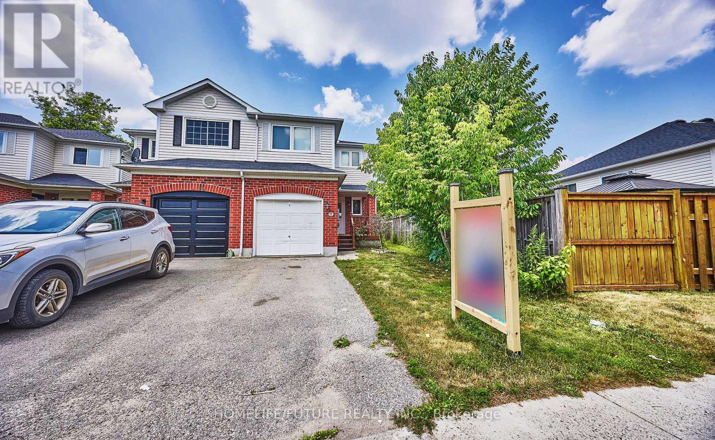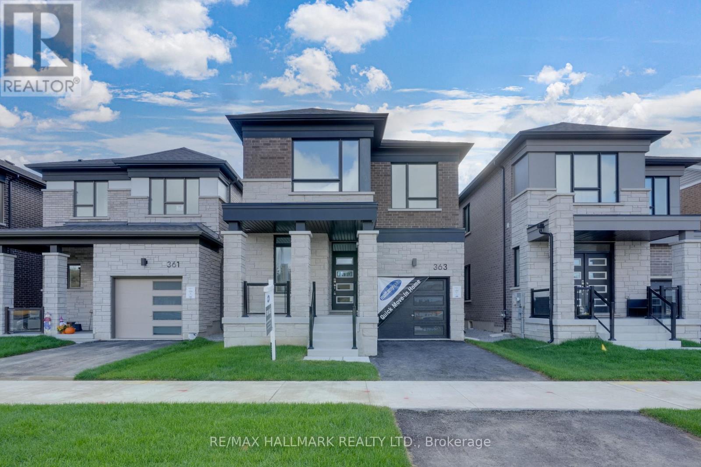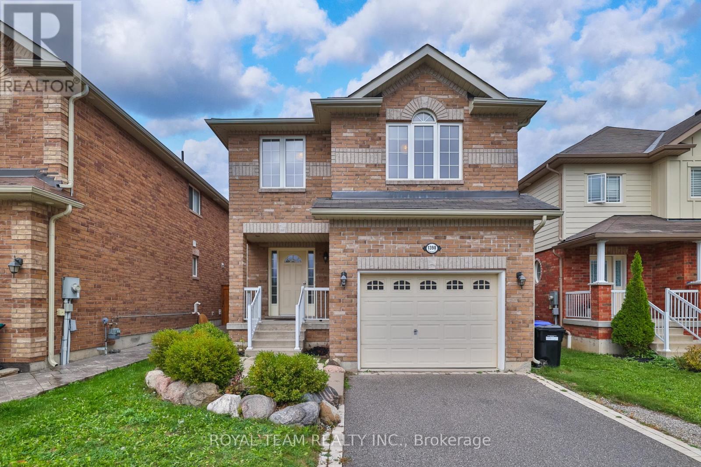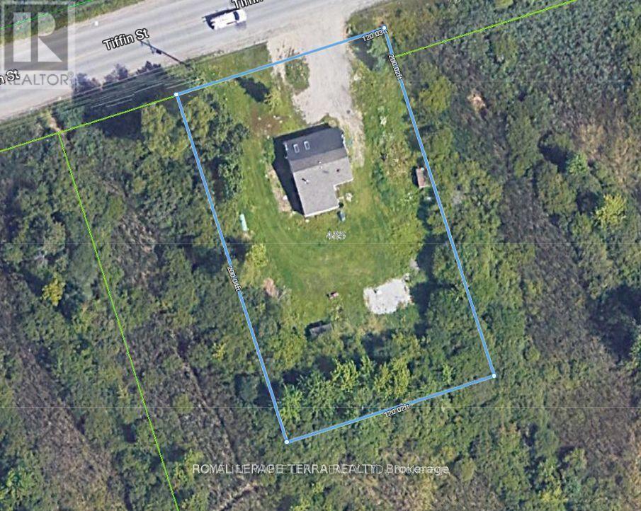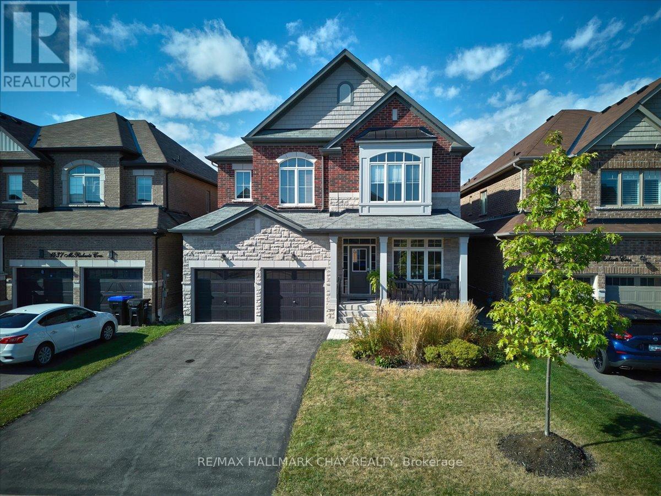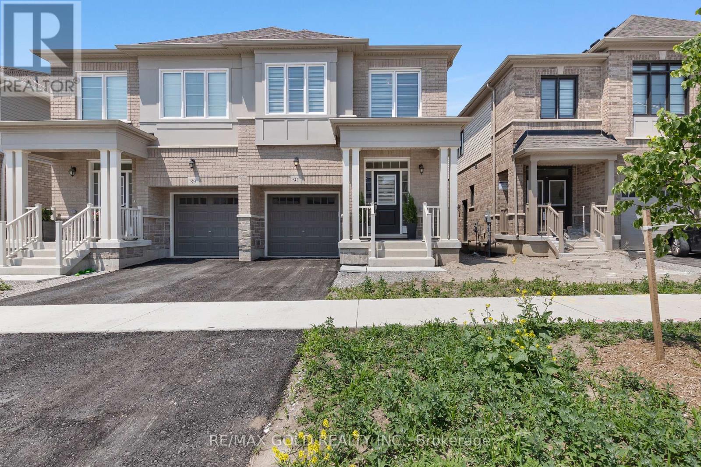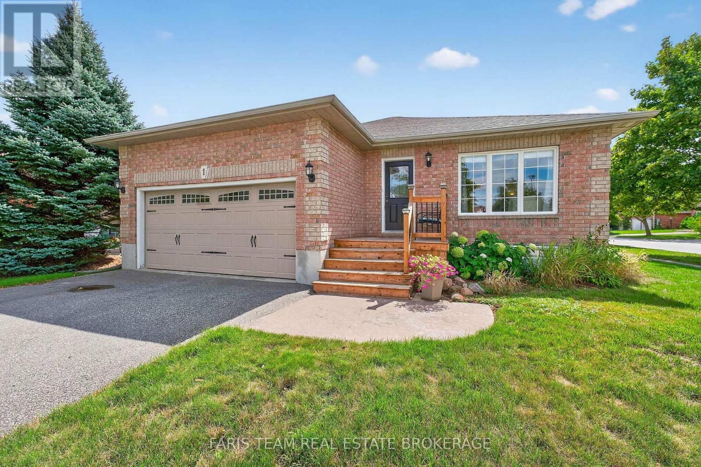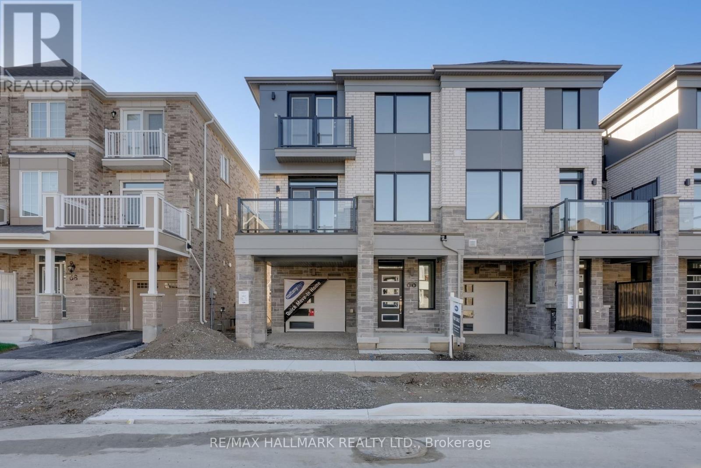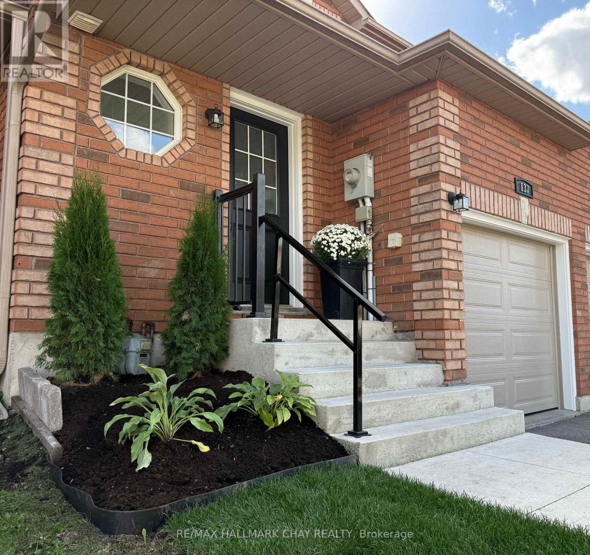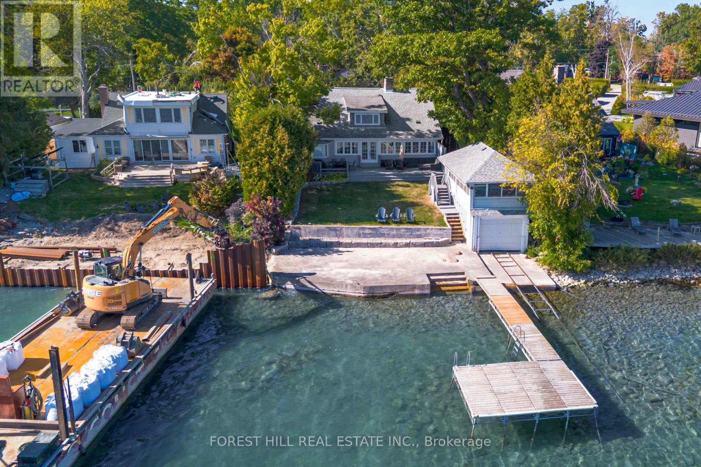- Houseful
- ON
- Barrie
- North Shore
- 27 Garrett Cres
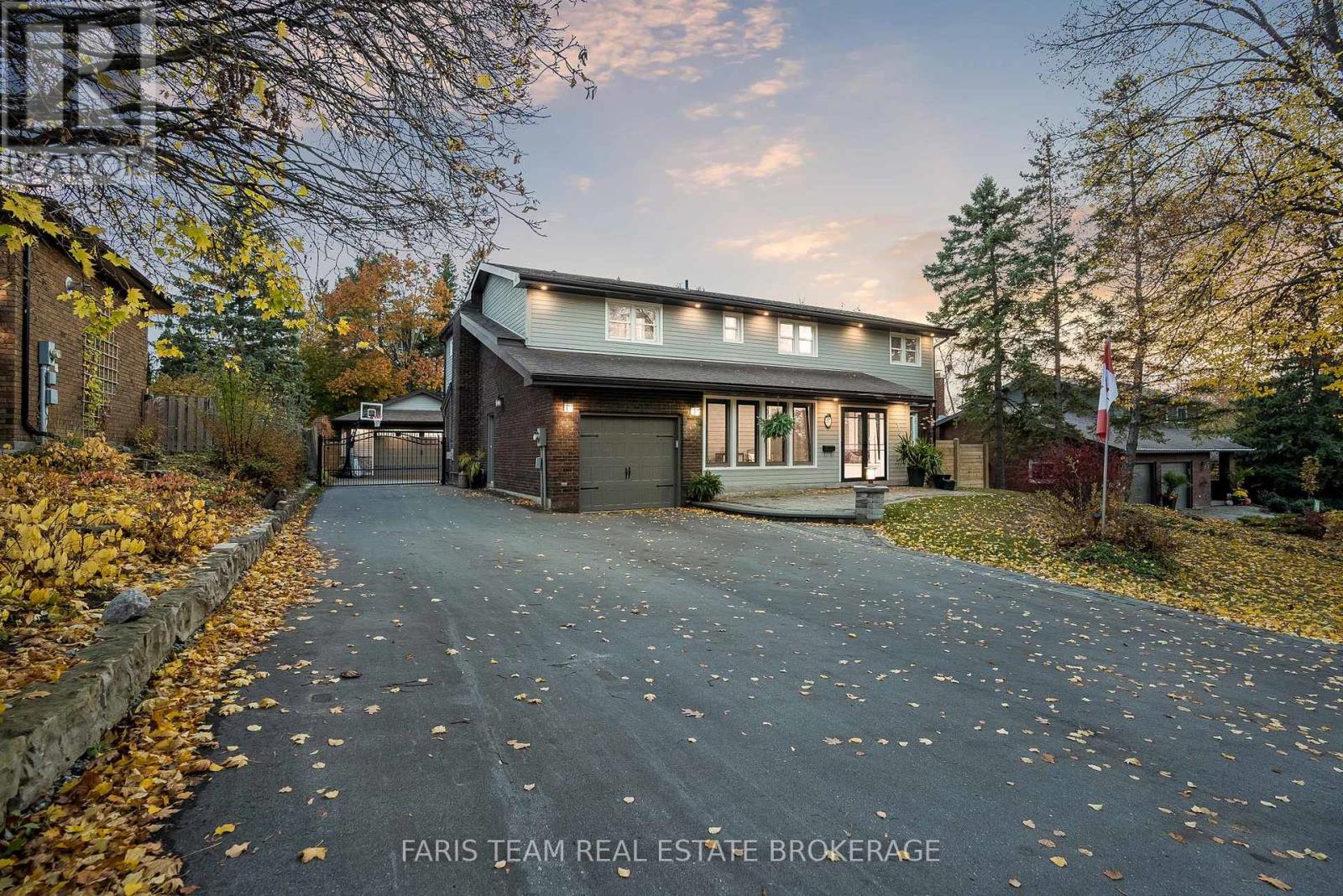
Highlights
Description
- Time on Housefulnew 2 days
- Property typeSingle family
- Neighbourhood
- Median school Score
- Mortgage payment
Top 5 Reasons You Will Love This Home: 1) Exceptional home in the prestigious Shoreview Community, just steps from Johnson's Beach and close to Royal Victoria Regional Health Centre and in-town amenities 2) Premium upgrades throughout, including a chef's kitchen with granite countertops, gas stove, butcher block island, farmhouse sink, and a spacious walk-in pantry 3) New 26'x30' detached double-car garage (2021) with loft storage, hydro, a gas line, and EV connection, providing the perfect space for toys, cars, or a potential granny suite 4) Separate entrance leading to the basement finished with a bright and spacious two bedroom in-law suite, complete with a full kitchen and large egress windows for natural light, offering potential for extra income 5) Luxurious primary suite featuring a cathedral ceiling, ample closet space, a private ensuite, and a bonus room perfect for a gym or home office with sauna. 2,895 above grade sq.ft. plus a finished basement. (id:63267)
Home overview
- Cooling Central air conditioning
- Heat source Natural gas
- Heat type Forced air
- Sewer/ septic Septic system
- # total stories 2
- # parking spaces 13
- Has garage (y/n) Yes
- # full baths 3
- # half baths 1
- # total bathrooms 4.0
- # of above grade bedrooms 6
- Flooring Ceramic, hardwood, laminate
- Has fireplace (y/n) Yes
- Subdivision North shore
- Directions 2102525
- Lot size (acres) 0.0
- Listing # S12448582
- Property sub type Single family residence
- Status Active
- Bedroom 4.8m X 3.66m
Level: 2nd - Bedroom 4.19m X 3.66m
Level: 2nd - Primary bedroom 11.54m X 5.04m
Level: 2nd - Bedroom 3.69m X 3.2m
Level: 2nd - Kitchen 6.32m X 3.36m
Level: Basement - Bedroom 4.67m X 3.79m
Level: Basement - Bedroom 4.87m X 3.05m
Level: Basement - Family room 5.36m X 4.11m
Level: Basement - Dining room 7.43m X 4.58m
Level: Main - Kitchen 5.05m X 3.53m
Level: Main - Family room 7.48m X 5.41m
Level: Main - Laundry 3.83m X 2.21m
Level: Main
- Listing source url Https://www.realtor.ca/real-estate/28959688/27-garrett-crescent-barrie-north-shore-north-shore
- Listing type identifier Idx

$-3,466
/ Month

