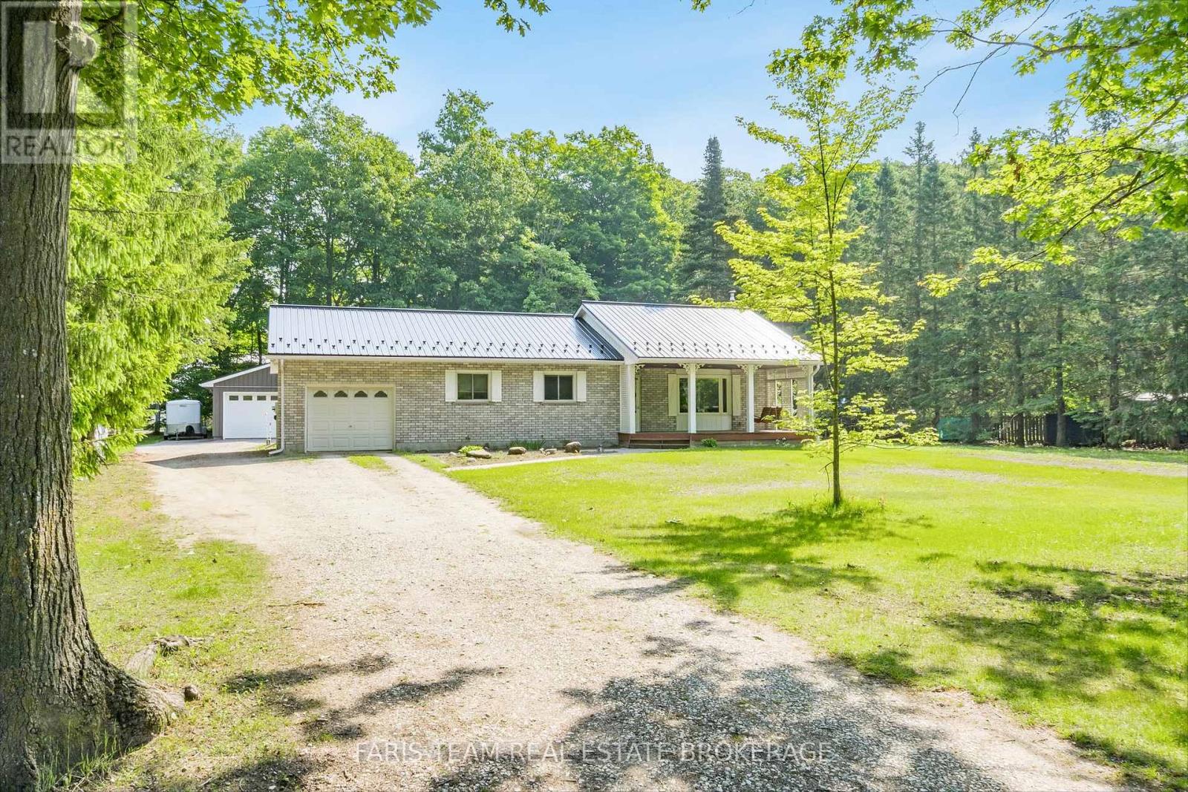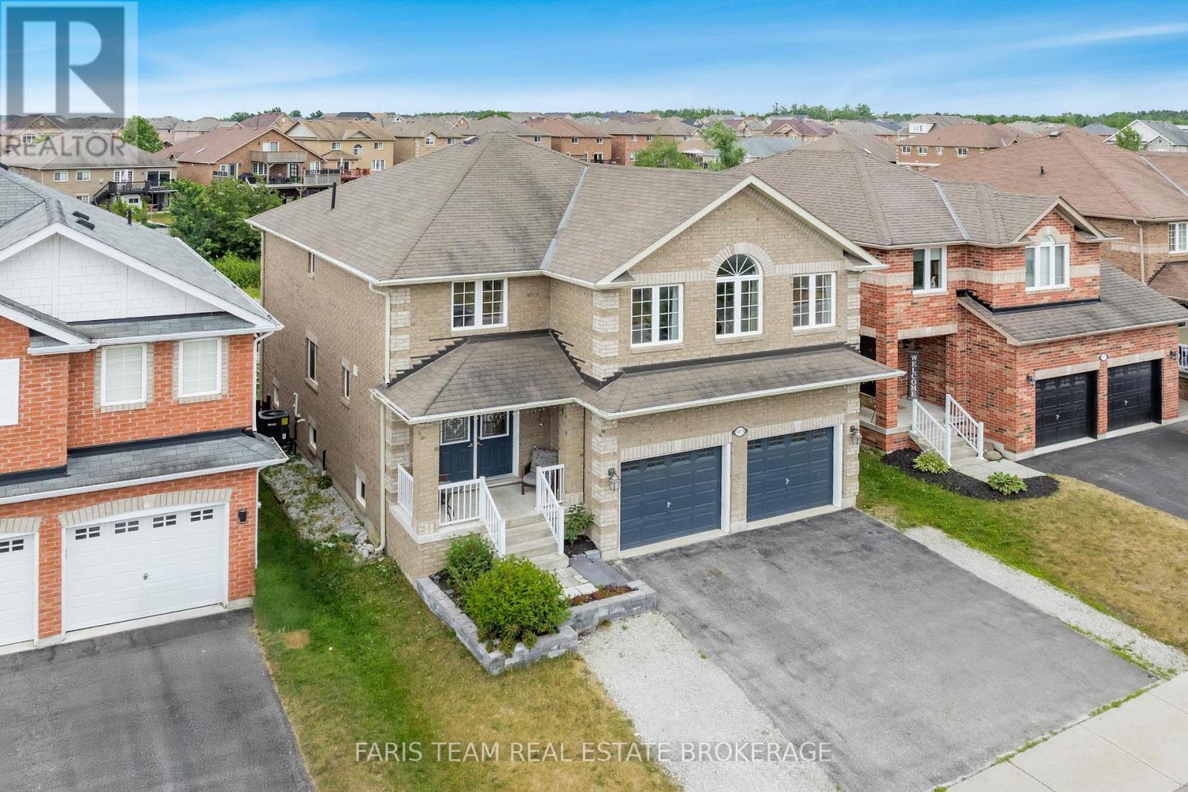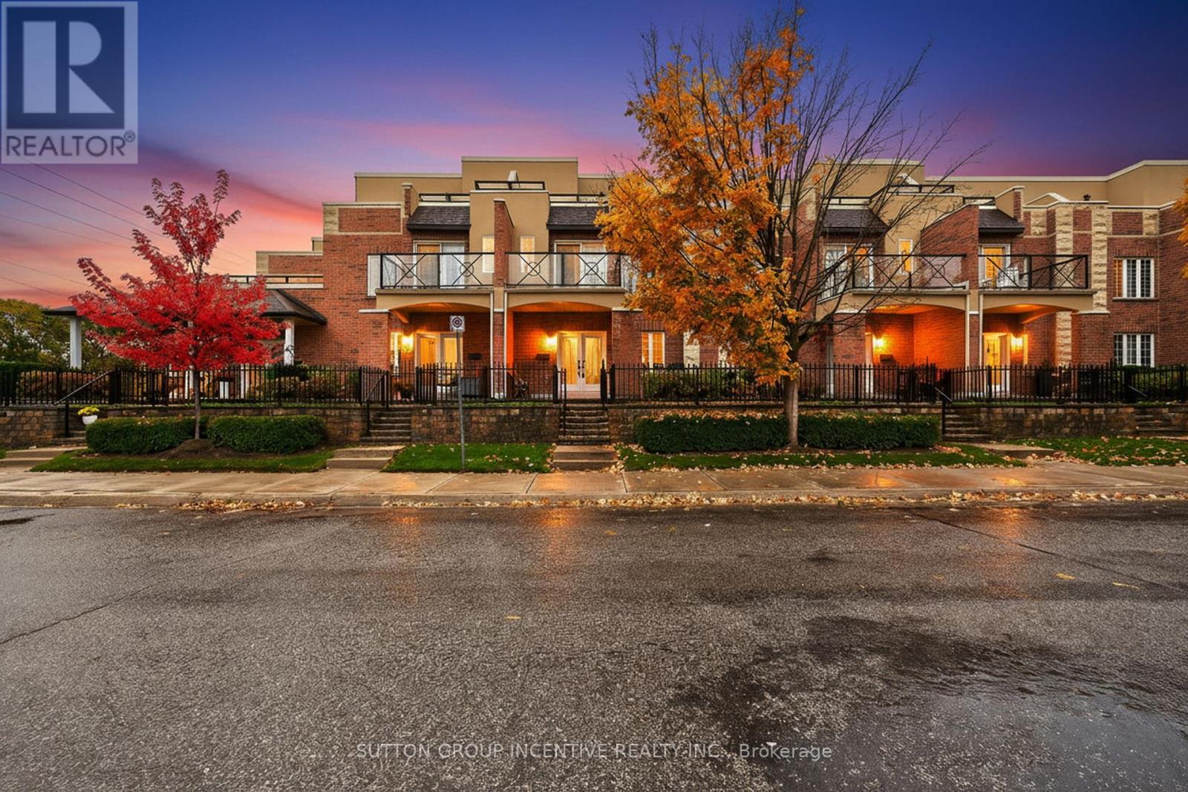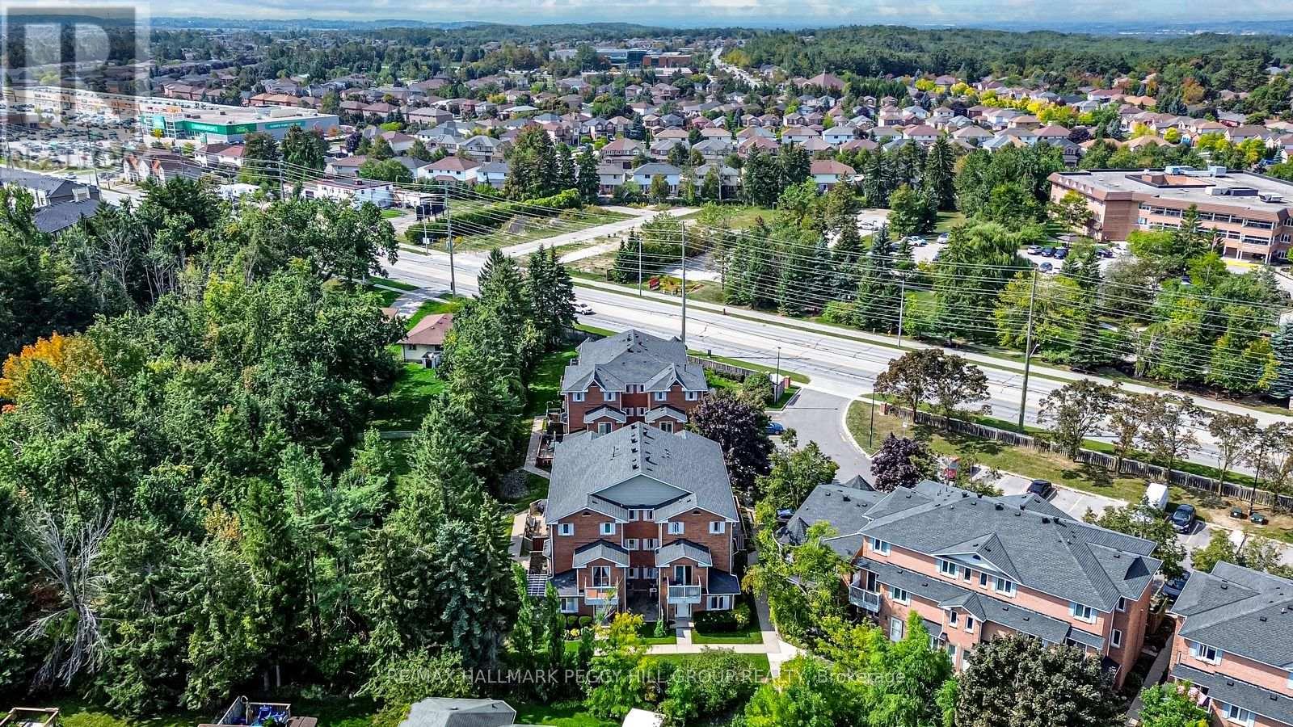- Houseful
- ON
- Barrie
- Wellington
- 286 Duckworth St
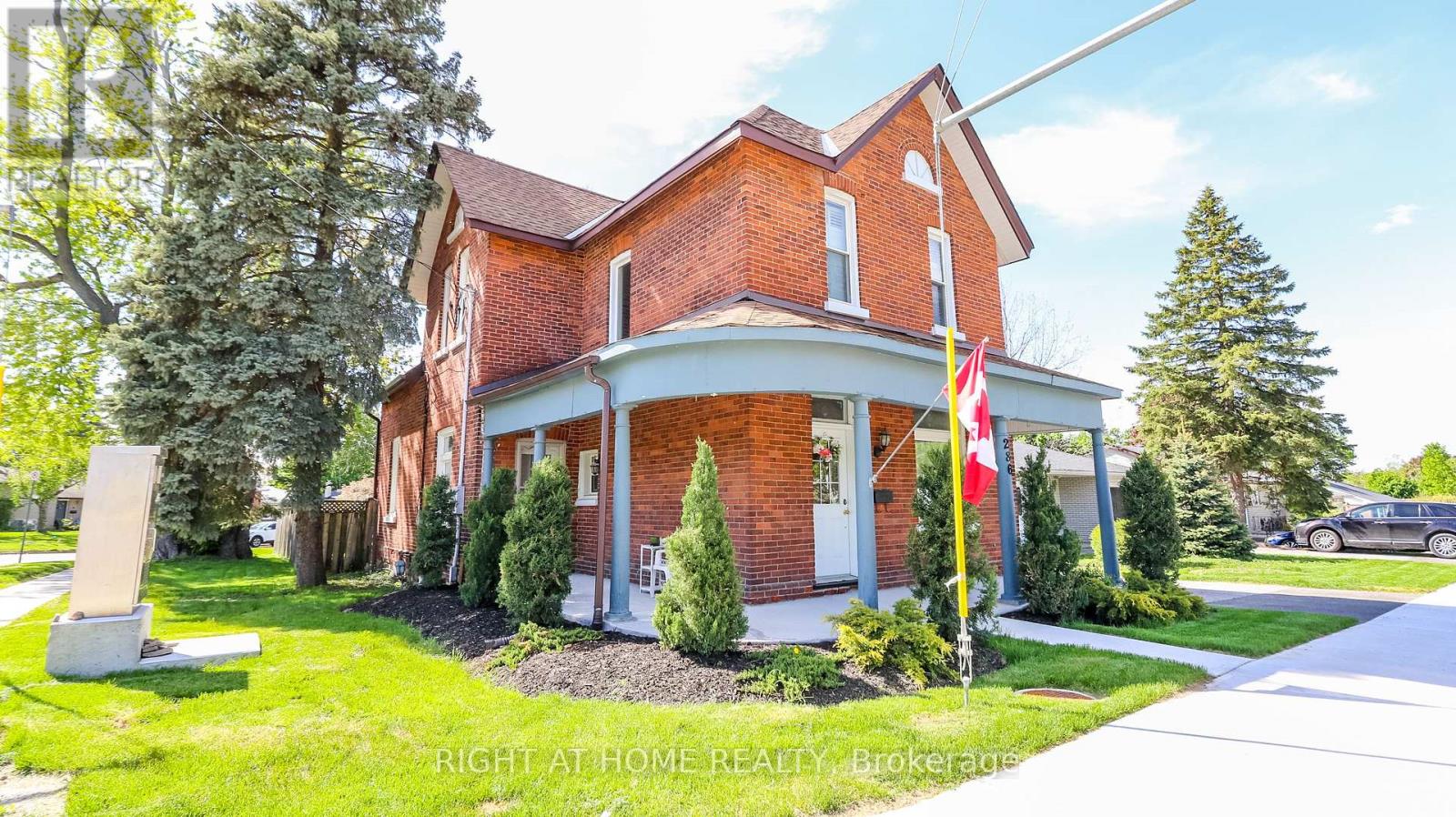
Highlights
Description
- Time on Housefulnew 5 days
- Property typeSingle family
- Neighbourhood
- Median school Score
- Mortgage payment
WELCOME TO 286 DUCKWORTH STREET CENTRALLY LOCATED IN BARRIE'S SOUGHT AFTER "EAST END". THIS WELL MAINTAINED HOME, ENCLOSING SOME 1,935 SQ. FT., IS PERFECT FOR THE FIRST TIIME HOME BUYER OR THE SAVY INVESTOR WITH THE SEPARATE SECOND FLOOR SELF CONTAINED APARTMENT. INTERIOR ACCENTS FROM YESTERYEAR REMAIN WHILE ONE CAN ENJOY THE LATEST COMFORTS OF TODAY. RECENT UPGRADES COMPLETED INCLUDE SHINGLES 2023, DISHWASHER 2022, MOST PLUMBING 2009, BOTH KITCHENS 2009, A 200 AMP ELECTRICAL SERVICE, FOAM INSULATED ATTIC JOISTS, THE NEW ENCLOSED SIDE PORCH (MUD ROOM), MOST WINDOWS HAVING BEEN REPLACED. OTHER MENTIONABLES... THIS PROPERTY HAS A FULLY FENCED REAR YARD ENHANCED BY A LARGE WEST FACING WALK-OUT DECK. IMAGINE THOSE WARM SUNFILLED EVENINGS IN YOUR PRIVATE BACKYARD PERFECT ENTERTAINING FAMILY & FRIENDS DURING SUMMER EVENINGS. OTHER CONSIDERATIONS IS THE PROPERTY IS A CORNER LOT... THE POTENTIAL OF A GARDEN SUITE (?). (id:63267)
Home overview
- Cooling Central air conditioning
- Heat source Natural gas
- Heat type Forced air
- Sewer/ septic Sanitary sewer
- # total stories 2
- # parking spaces 2
- # full baths 2
- # half baths 1
- # total bathrooms 3.0
- # of above grade bedrooms 3
- Flooring Hardwood
- Subdivision 400 east
- Lot desc Landscaped
- Lot size (acres) 0.0
- Listing # S12168694
- Property sub type Single family residence
- Status Active
- Kitchen 4.23m X 2.85m
Level: 2nd - Dining room 4.23m X 2.85m
Level: 2nd - Living room 3.65m X 3.66m
Level: 2nd - Primary bedroom 3.89m X 3.12m
Level: 2nd - Den 2.43m X 2.23m
Level: 2nd - Kitchen 4.27m X 4.14m
Level: Ground - Primary bedroom 4.65m X 3.35m
Level: Ground - Living room 5.18m X 3.66m
Level: Ground - Foyer 1.21m X 1m
Level: Ground
- Listing source url Https://www.realtor.ca/real-estate/28356917/286-duckworth-street-barrie-0-east-400-east
- Listing type identifier Idx

$-2,039
/ Month








