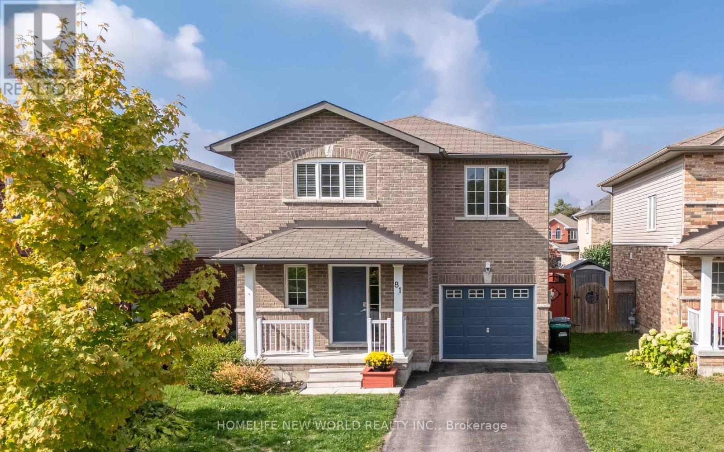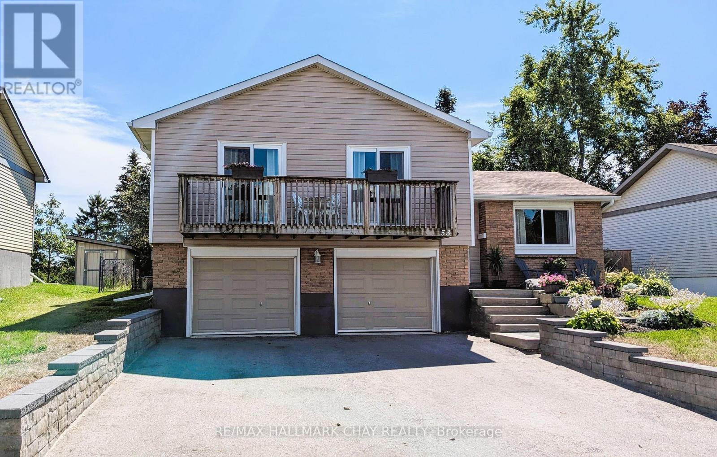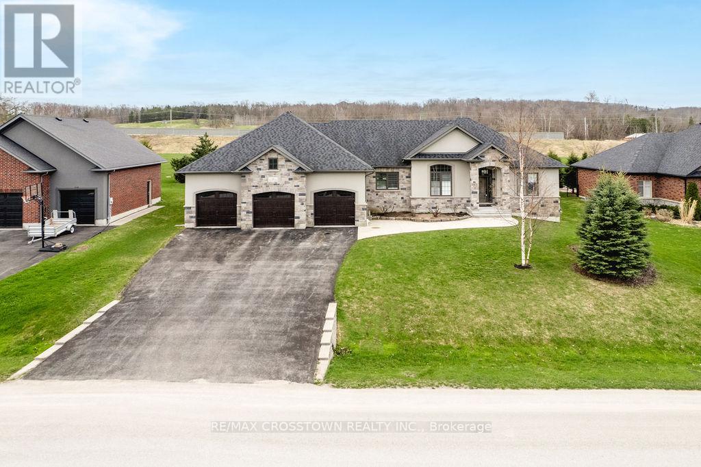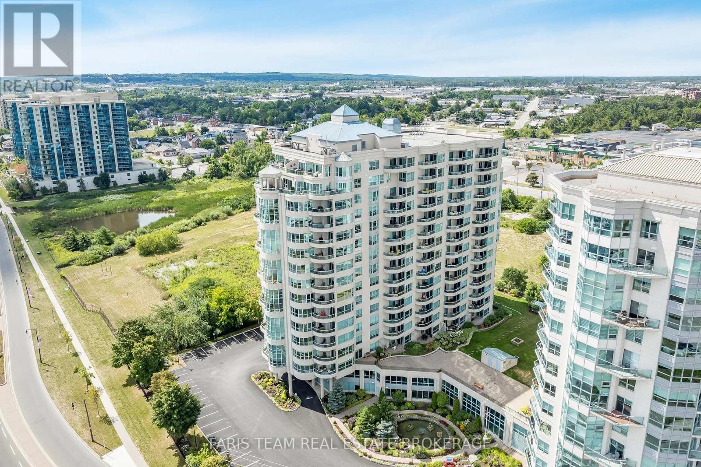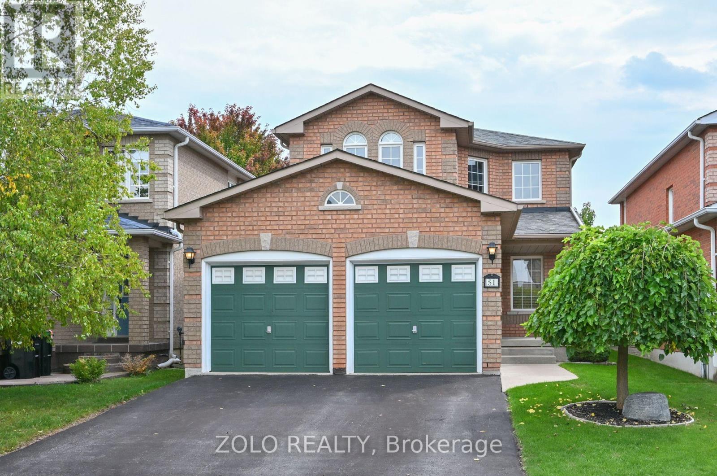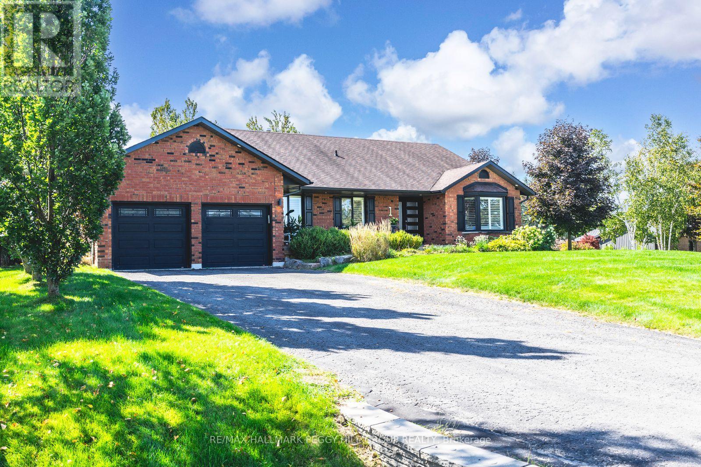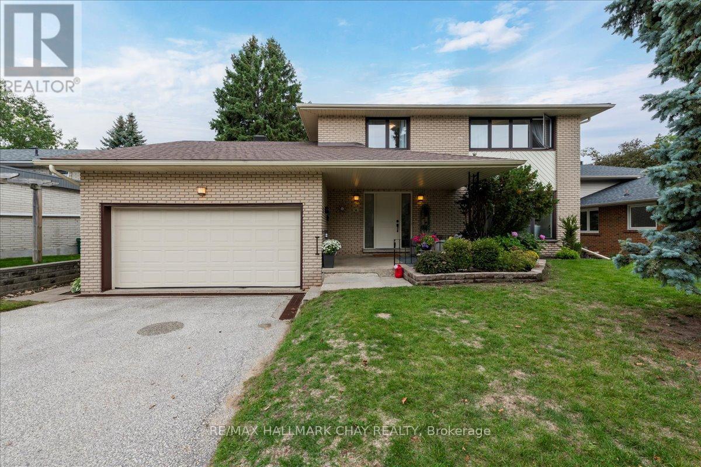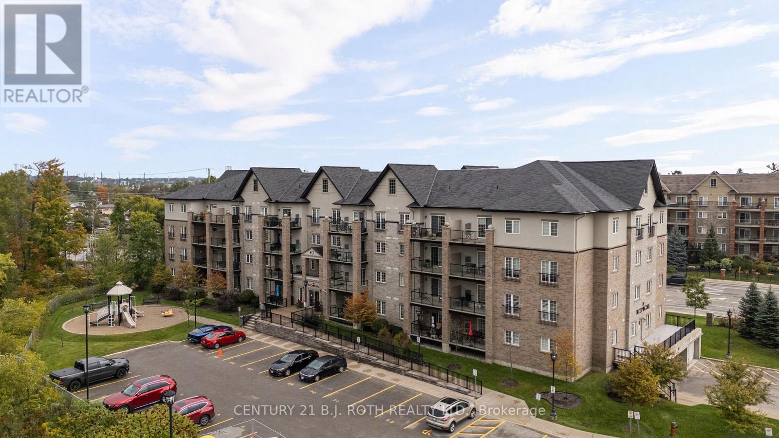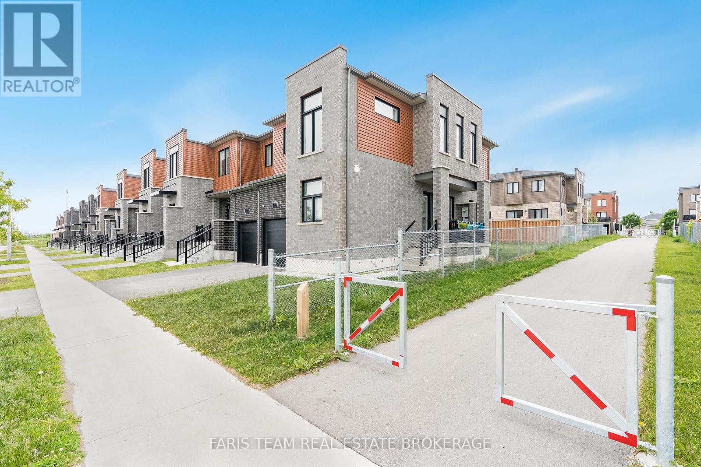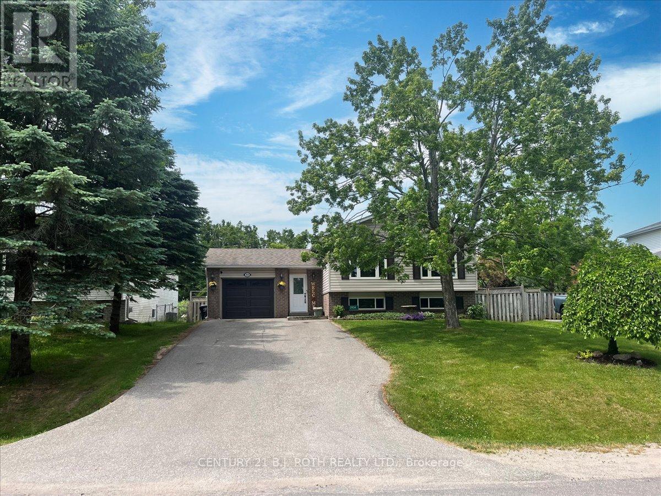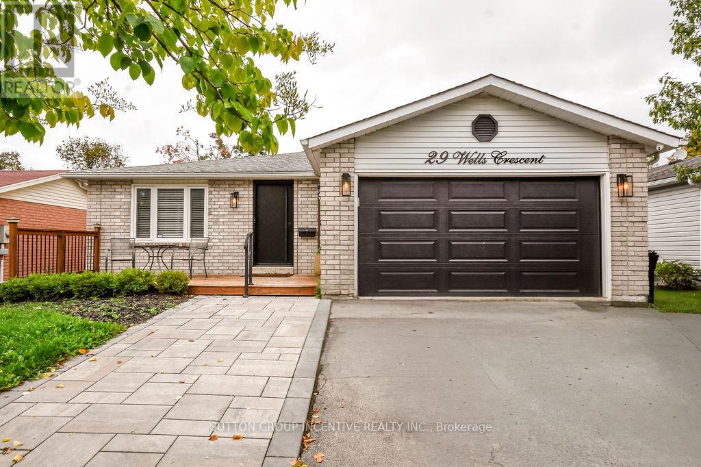
Highlights
Description
- Time on Housefulnew 3 hours
- Property typeSingle family
- StyleBungalow
- Neighbourhood
- Median school Score
- Mortgage payment
Welcome to this stunning open-concept bungalow, thoughtfully updated inside and out. Featuring 3 bedrooms on the main floor, this home boasts a custom entryway with built-in bench and storage, along with a stylish family room complete with a custom wall unit. The renovated kitchen is a chefs dream, showcasing a gas range, coffee bar, and custom cabinetry (2021).The fully finished lower level (2021) has been transformed into a spacious in-law suite, complete with 2 bedrooms, a large living room, and a full kitchen perfect for extended family or rental potential. Enjoy peace of mind with numerous upgrades including: roof & attic insulation (2017), Lennox furnace & A/C (2017), garage door (2021), new front door (2023), bedroom windows & sliding deck door (2025). Outdoor living shines with a 20x10 private deck (2018) and professionally excavated, landscaped, and sodded yard (2019), offering both curb appeal and a backyard retreat. The extra-long driveway with no sidewalk provides ample parking for multiple vehicles, adding both convenience and functionality. This move-in ready home blends comfort, style, and practicality ideal for families, downsizers, or investors alike! (id:63267)
Home overview
- Cooling Central air conditioning
- Heat source Natural gas
- Heat type Forced air
- Sewer/ septic Sanitary sewer
- # total stories 1
- # parking spaces 6
- Has garage (y/n) Yes
- # full baths 2
- # total bathrooms 2.0
- # of above grade bedrooms 5
- Subdivision Sunnidale
- Lot size (acres) 0.0
- Listing # S12425219
- Property sub type Single family residence
- Status Active
- Kitchen 2.9m X 4.4m
Level: Lower - 4th bedroom 3.35m X 4.7m
Level: Lower - 5th bedroom 4.8m X 3m
Level: Lower - Family room 4.4m X 5.6m
Level: Lower - Primary bedroom 4.24m X 3.89m
Level: Main - Kitchen 4.06m X 3.3m
Level: Main - 3rd bedroom 3.25m X 2.82m
Level: Main - Living room 6.91m X 3.73m
Level: Main - 2nd bedroom 3.94m X 3.4m
Level: Main
- Listing source url Https://www.realtor.ca/real-estate/28910007/29-wells-crescent-barrie-sunnidale-sunnidale
- Listing type identifier Idx

$-2,185
/ Month

