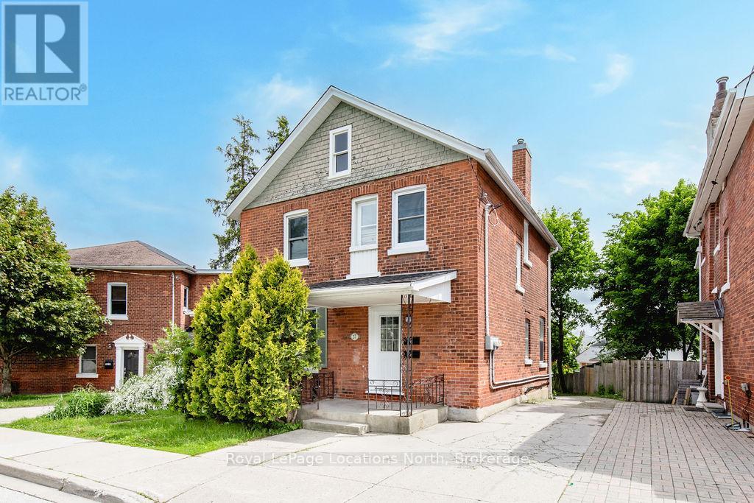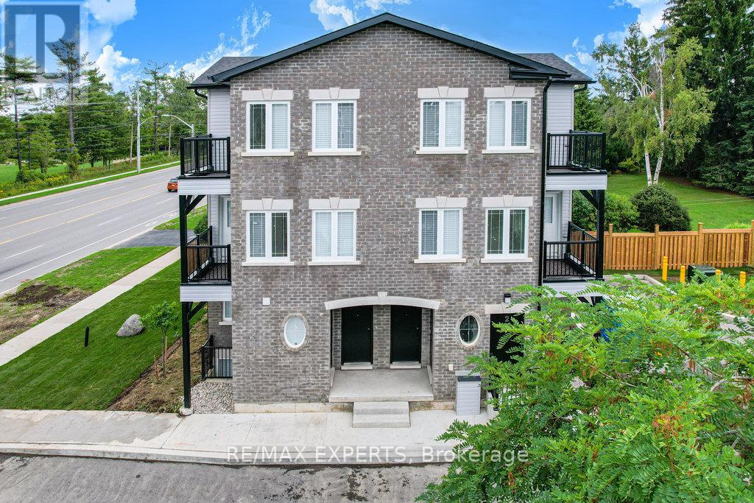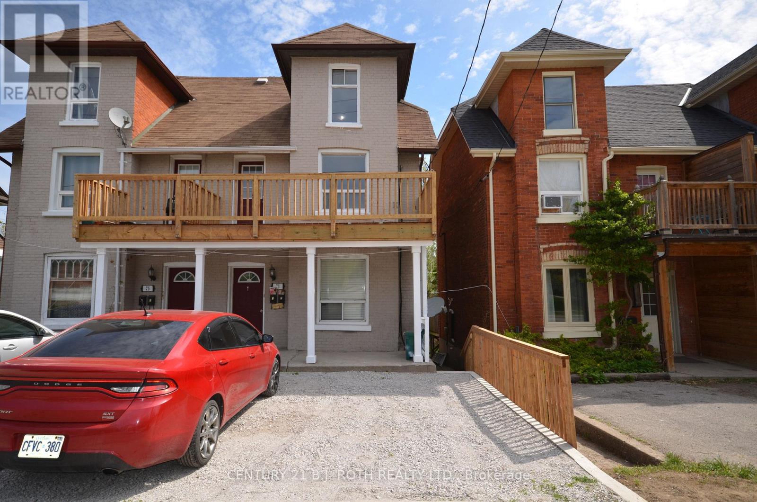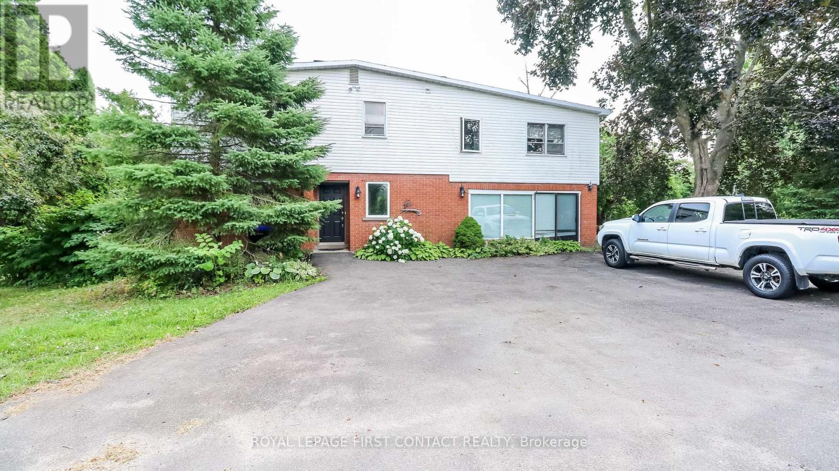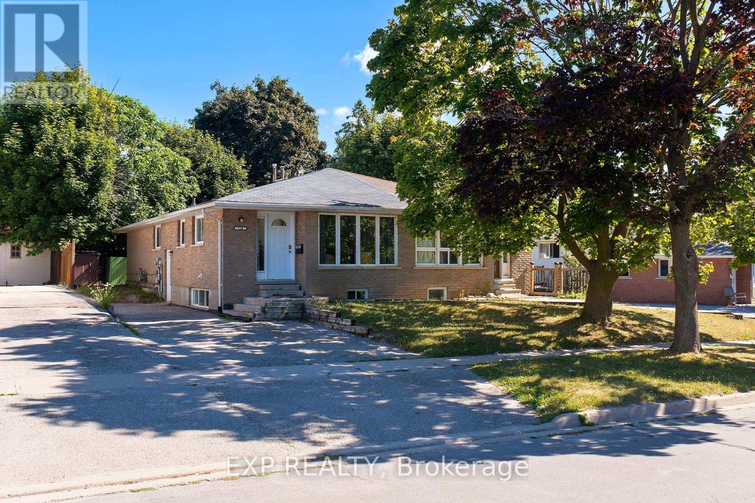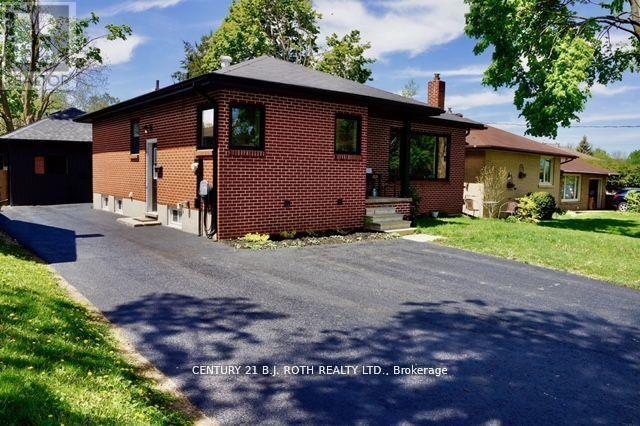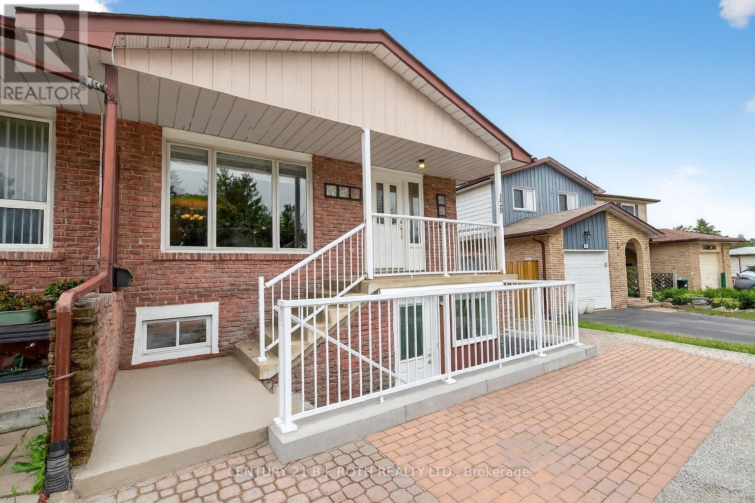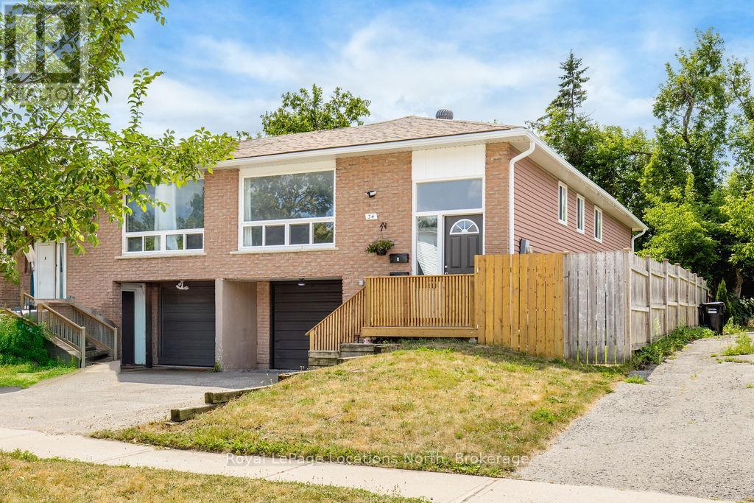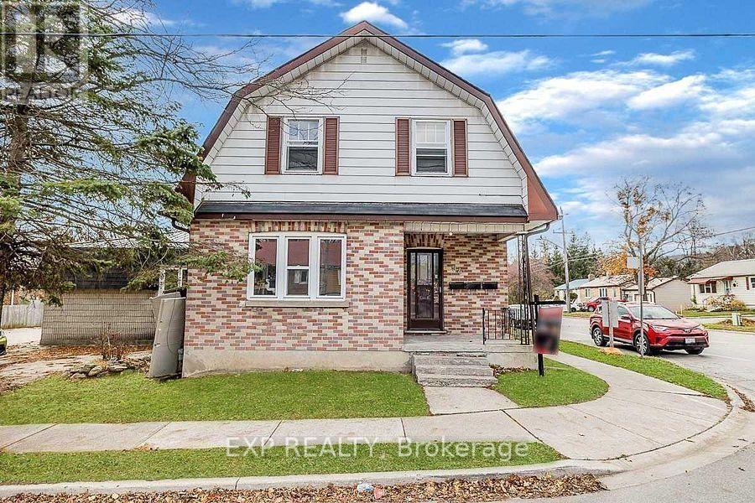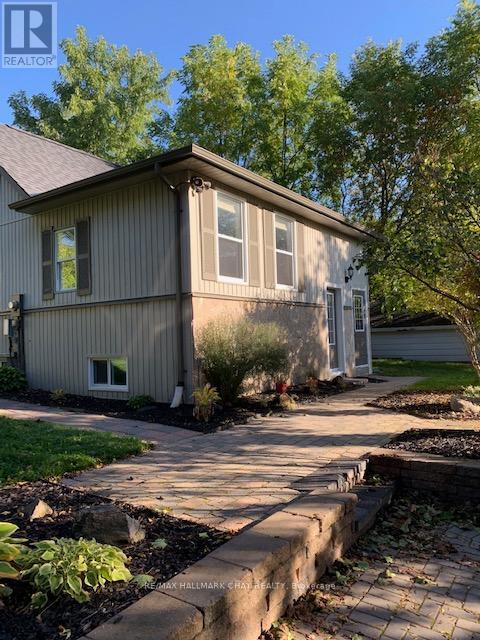- Houseful
- ON
- Barrie
- Grove East
- 294 Hickling Trl
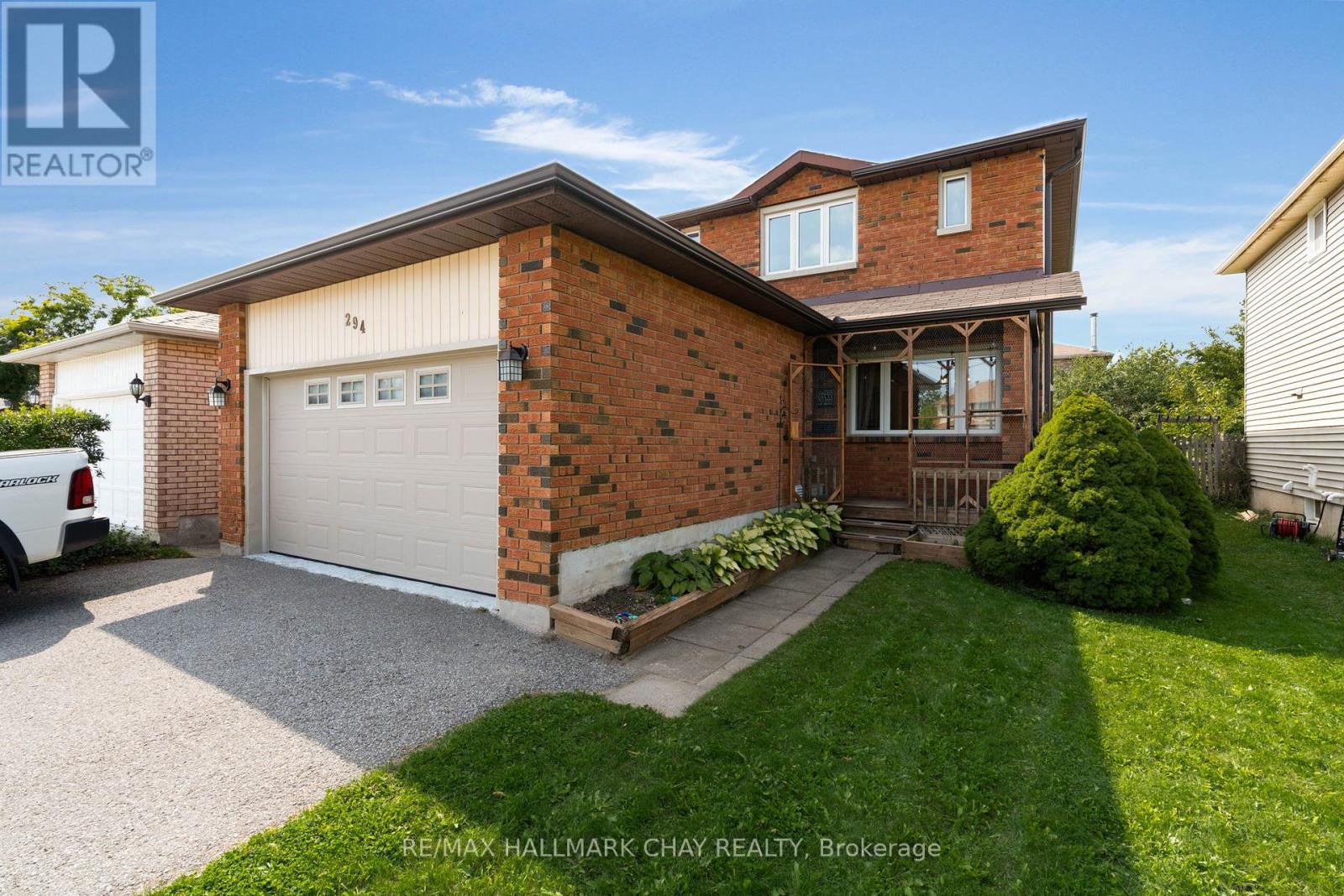
Highlights
Description
- Time on Housefulnew 8 hours
- Property typeMulti-family
- Neighbourhood
- Median school Score
- Mortgage payment
LEGAL TWO UNIT HOME. Fully finished home with legal 2 bedroom basement unit. Main living space offers 1700 sq ft with 3 beds, 2.5 baths and a very functional family layout including bright living room, large kitchen and dining room. Upper level offers full bathroom as well as 3 sizeable bedrooms include primary with walk in closet and ensuite bathroom with heated floors. Lower level apartment is 589 square feet and offers 2 bedrooms, bathroom, stylish kitchen and living room and separate laundry. Basement unit is accessible through a separate exterior entrance and is registered with the City of Barrie. Fantastic tenant is currently paying an all inclusive market rent, and is month to month. Fully fenced yard with deck and garden shed. (id:63267)
Home overview
- Cooling Central air conditioning
- Heat source Natural gas
- Heat type Forced air
- Sewer/ septic Sanitary sewer
- # total stories 2
- Fencing Fenced yard
- # parking spaces 4
- Has garage (y/n) Yes
- # full baths 3
- # half baths 1
- # total bathrooms 4.0
- # of above grade bedrooms 5
- Subdivision Grove east
- Lot size (acres) 0.0
- Listing # S12396200
- Property sub type Multi-family
- Status Active
- Bedroom 3.46m X 2.8m
Level: Basement - Bedroom 3.46m X 2.92m
Level: Basement - Living room 2.61m X 6.47m
Level: Basement - Kitchen 3.08m X 2.7m
Level: Basement - Living room 6.45m X 3.54m
Level: Main - Kitchen 4.46m X 3.54m
Level: Main - Bathroom 0.72m X 1.42m
Level: Main - Dining room 5.23m X 3.18m
Level: Main - Bathroom 2.36m X 2.97m
Level: Upper - Bedroom 2.75m X 3.75m
Level: Upper - Bedroom 4.81m X 2.97m
Level: Upper - Bathroom 0.57m X 2.52m
Level: Upper - Primary bedroom 5.18m X 3.66m
Level: Upper
- Listing source url Https://www.realtor.ca/real-estate/28846854/294-hickling-trail-barrie-grove-east-grove-east
- Listing type identifier Idx

$-1,971
/ Month

