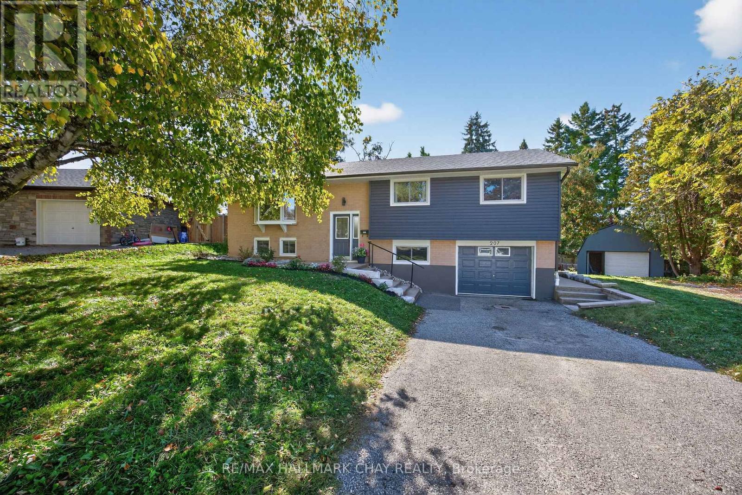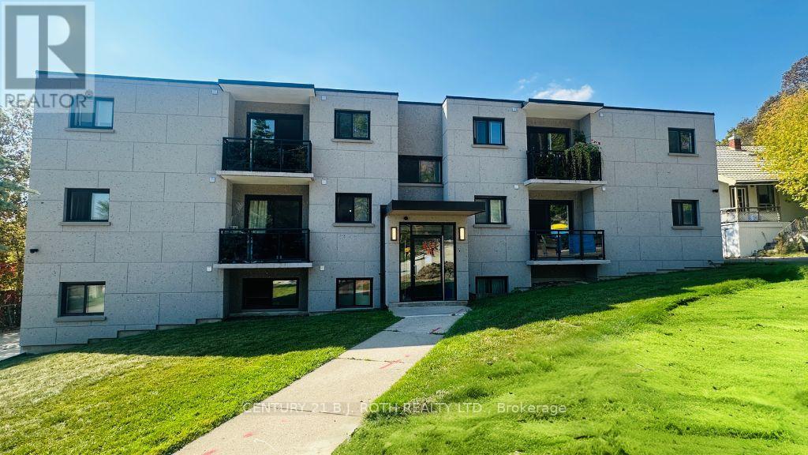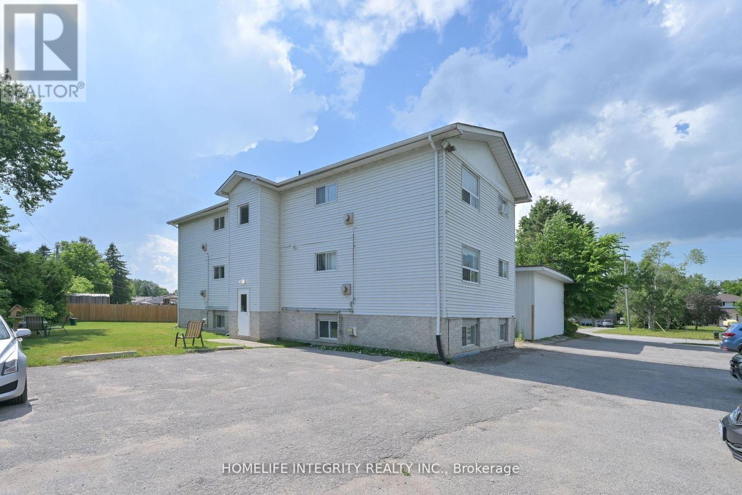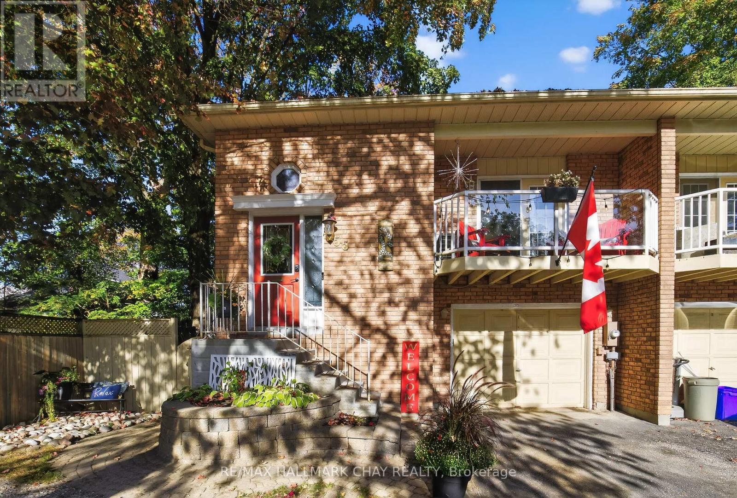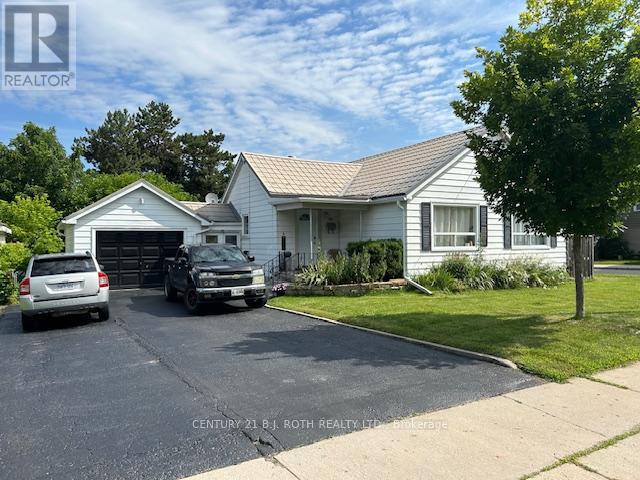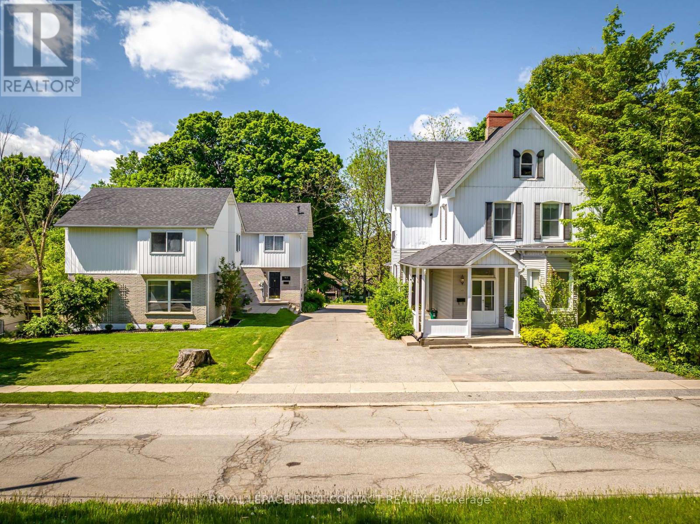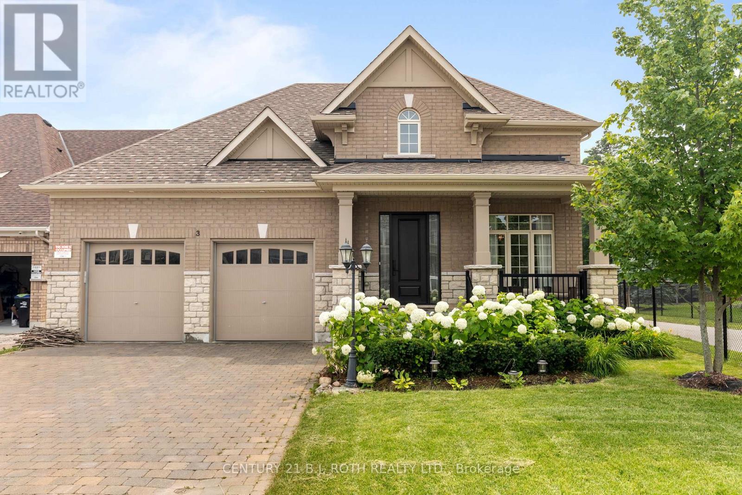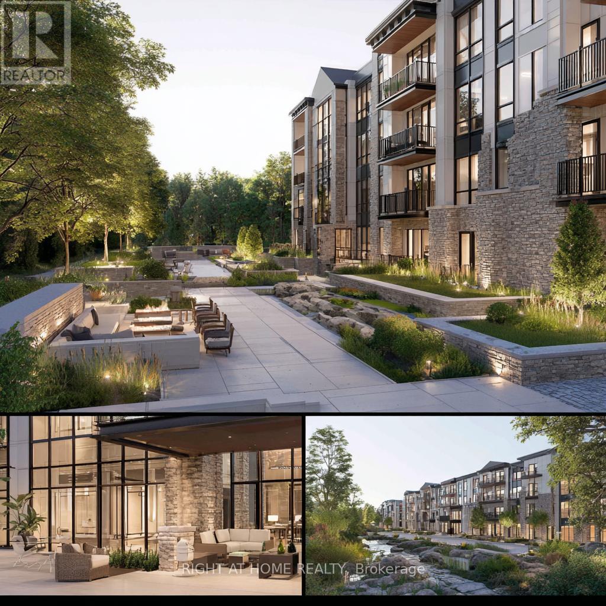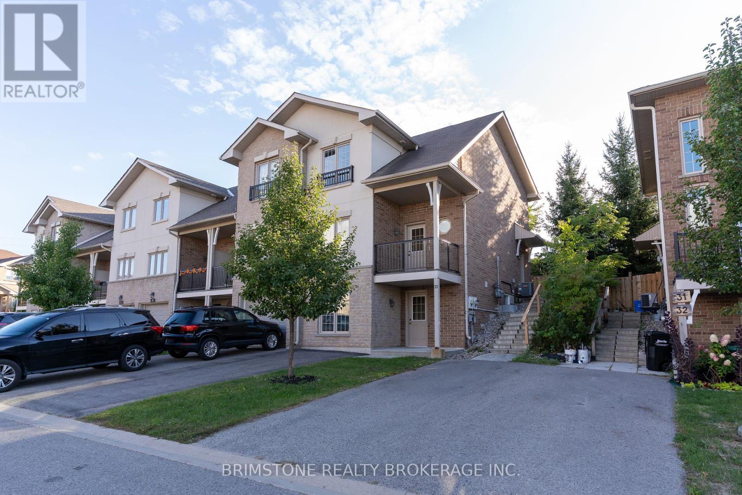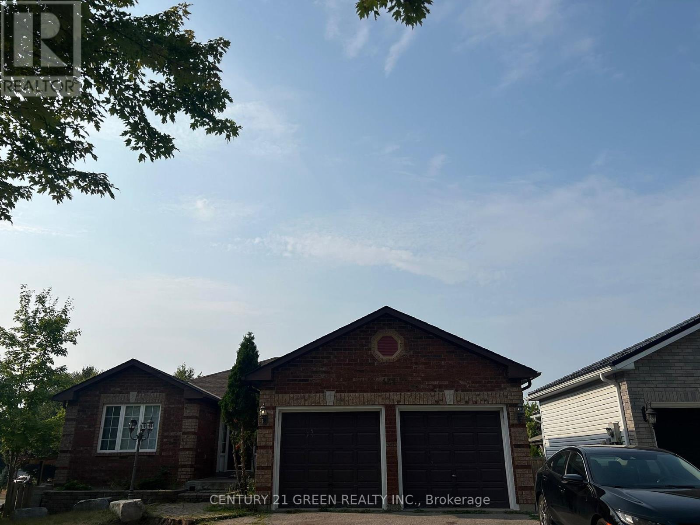- Houseful
- ON
- Barrie
- Codrington
- 3 Peel St
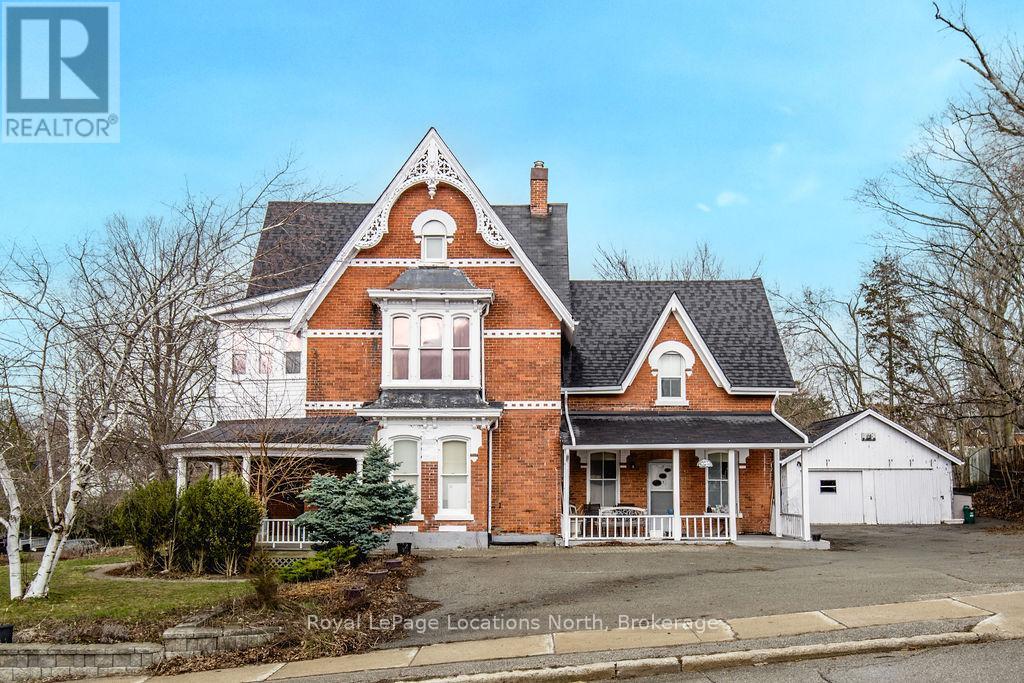
Highlights
Description
- Time on Houseful20 days
- Property typeMulti-family
- Neighbourhood
- Median school Score
- Mortgage payment
Welcome to 3 Peel Street, a unique and versatile property offering strong income potential in a sought-after downtown location. Situated on a spacious corner lot,this legal 4-plex also includes a detached in-law suite carriage house, offering a total of 5 self-contained units, all within walking distance to the library, farmers market,transit, and local amenities. The focal point is a red brick century home full of character, featuring distinctive gable details and timeless curb appeal. Inside,the property blends historic charm with functional living across multiple rental units. Unit 1, on the main floor, is a generous 3-bedroom suite with a separate powder room and a dedicated bath/shower room. Unit 2, in the detached carriage house, offers two bedrooms, a living room, kitchen, and a 4-piece bathroom, ideal for tenants seeking added privacy. Unit 3 is a 1- bedroom with new flooring and a refreshed 3-piece bathroom. Unit 4 is a spacious 1-bedroom with an eat-in kitchen,separate living room, full 4-piece bathroom, and fresh paint with new floors. Unit 5 features one bedroom, a galley-style kitchen, separate living room, and a 3-piece bath. Recent upgrades include electrical and plumbing inspections, a new pressure booster for the water system, and two new rental hot water heaters. The property offers parking for six vehicles and garage space for tenant storage. With three of the five units currently vacant, this is a prime opportunity to set new rental rates and maximize return. (id:63267)
Home overview
- Heat source Natural gas
- Heat type Radiant heat
- Sewer/ septic Sanitary sewer
- # total stories 2
- # parking spaces 6
- Has garage (y/n) Yes
- # full baths 4
- # half baths 2
- # total bathrooms 6.0
- # of above grade bedrooms 8
- Subdivision Wellington
- Directions 1638035
- Lot size (acres) 0.0
- Listing # S12434721
- Property sub type Multi-family
- Status Active
- Kitchen 4.36m X 2.49m
Level: 2nd - Dining room 1.92m X 3.79m
Level: 2nd - Living room 4.99m X 4.62m
Level: 2nd - Bedroom 2.26m X 3.49m
Level: 2nd - Bedroom 2.95m X 3.74m
Level: 2nd - Kitchen 3.1m X 3.79m
Level: 2nd - Living room 3.08m X 3.7m
Level: 2nd - Bedroom 2.77m X 3.64m
Level: 3rd - Living room 4.1m X 3.96m
Level: 3rd - Kitchen 2.76m X 3.68m
Level: 3rd - Bedroom 2.65m X 3.95m
Level: Main - Kitchen 4.75m X 2.26m
Level: Main - Bedroom 4.25m X 2.96m
Level: Main - Living room 4.23m X 4.67m
Level: Main - Living room 5.04m X 6.11m
Level: Main - Bedroom 2.46m X 4.03m
Level: Main - Bedroom 2.78m X 3.98m
Level: Main - Bedroom 3.26m X 2.38m
Level: Main - Kitchen 3.61m X 3.99m
Level: Main
- Listing source url Https://www.realtor.ca/real-estate/28929861/3-peel-street-barrie-wellington-wellington
- Listing type identifier Idx

$-2,931
/ Month

