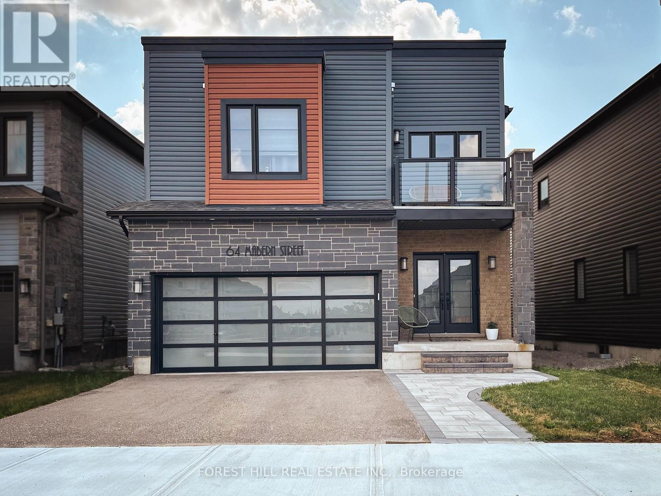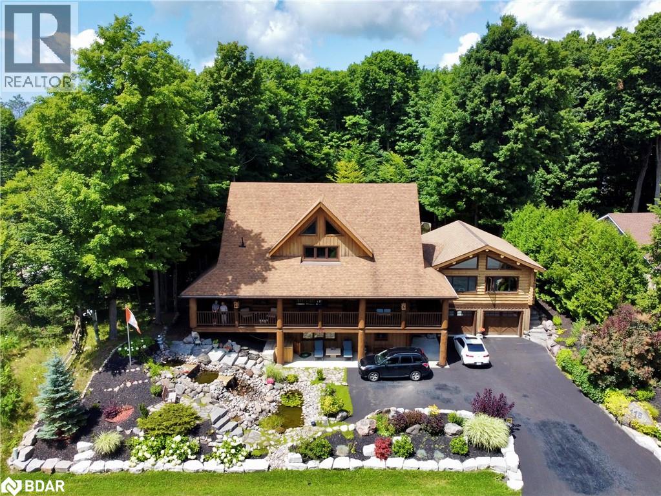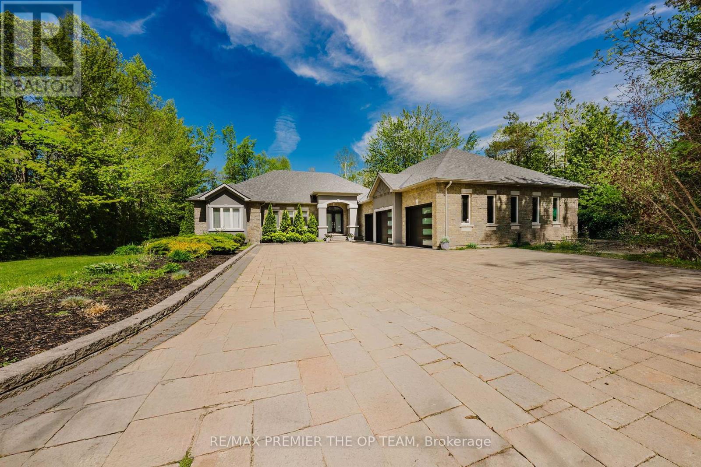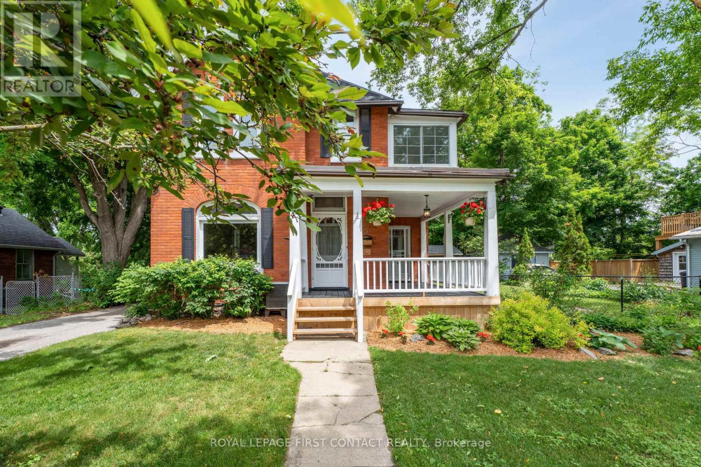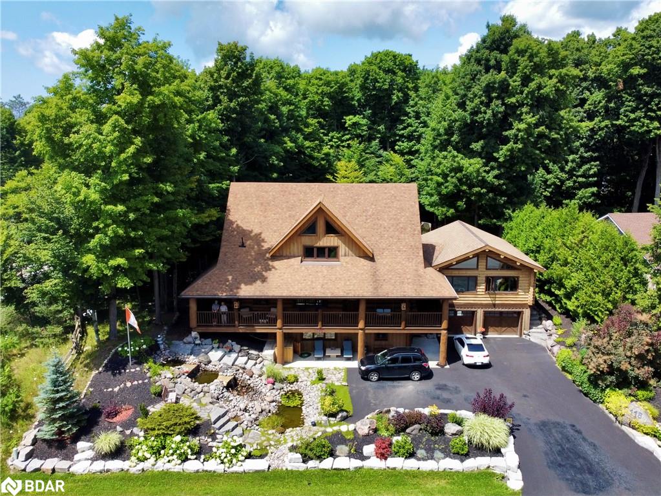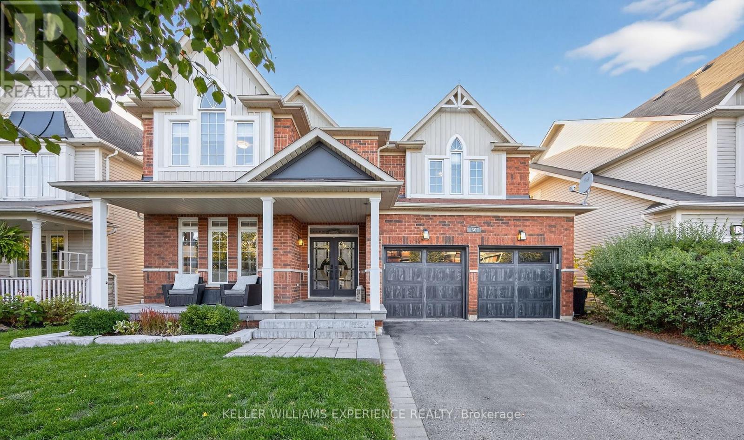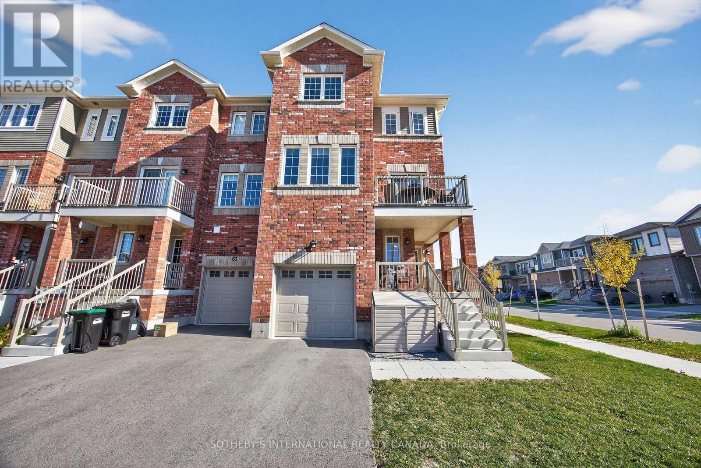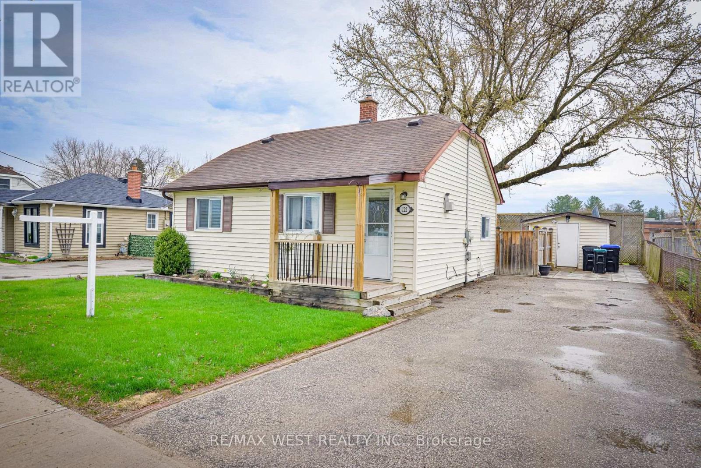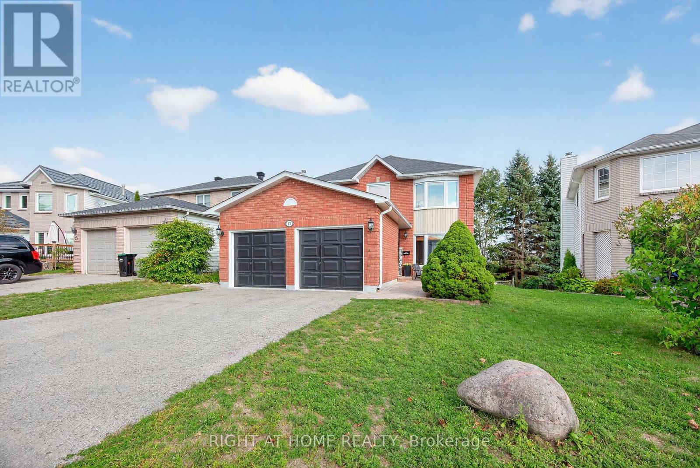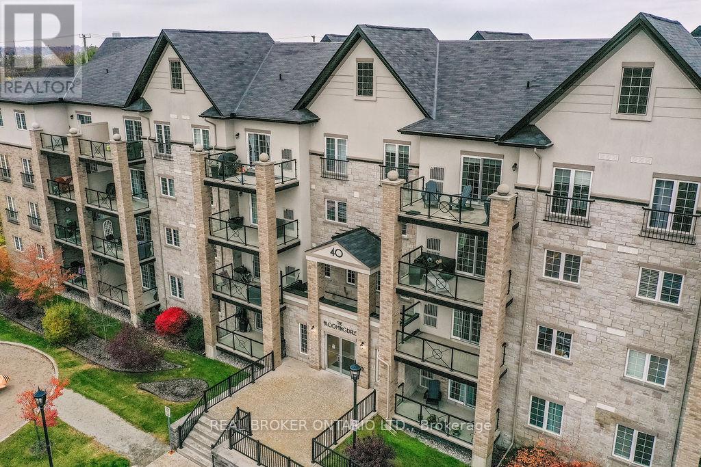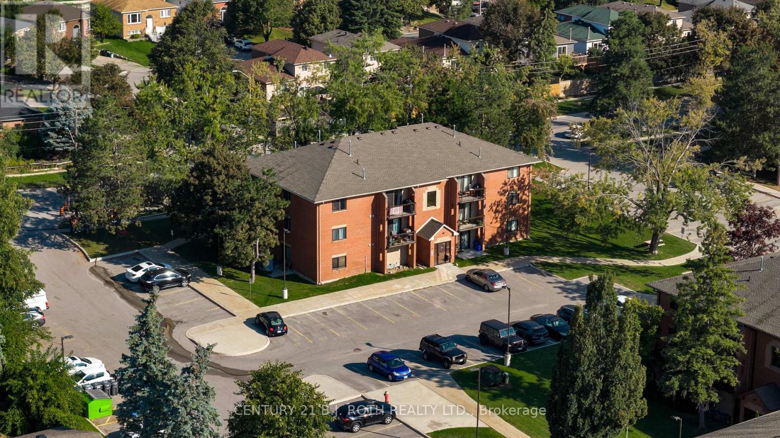- Houseful
- ON
- Barrie
- Wellington
- 30 North St
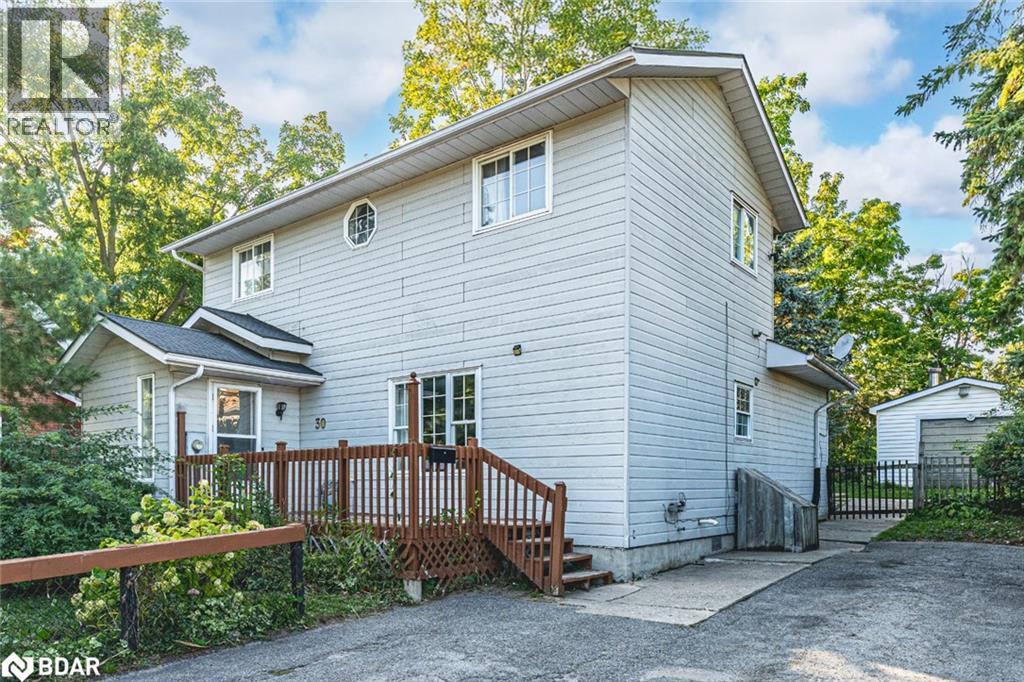
Highlights
Description
- Home value ($/Sqft)$354/Sqft
- Time on Houseful47 days
- Property typeSingle family
- Style2 level
- Neighbourhood
- Median school Score
- Lot size0.28 Acre
- Mortgage payment
CENTRAL BARRIE 4-BEDROOM GEM WITH RM2 ZONING, DETACHED WORKSHOP, PRIVATE LOFT OFFICE & A LUSH BACKYARD ON A DEEP TREED LOT! Discover endless possibilities with this centrally located home in Barrie’s lively City Centre neighbourhood, where convenience and opportunity meet. Enjoy walking distance to schools, parks, shopping, and dining, along with quick access to public transit and Highway 400, while Kempenfelt Bay’s sandy beaches and scenic shoreline trails are only five minutes away. The impressive 54 x 223 ft lot offers mature trees, lush green space, full fencing for privacy, and a garden shed, providing plenty of room for entertaining, gardening, or simply relaxing in your own private outdoor retreat. A detached workshop with a 60-amp panel adds versatility and can be converted back to a garage if desired. Inside, the main level is filled with natural light, featuring a spacious living and dining area with an oversized front window and a functional kitchen with a pass-through and walkout to the backyard. Three comfortable bedrooms and a 4-piece bathroom complete the main floor. Upstairs, an expansive primary suite delivers a walk-in closet and private 4-piece ensuite, plus a loft with its own separate backyard entrance - ideal for a private home office or creative studio. The partial basement includes laundry facilities and storage space, complemented by a 200-amp panel for reliable power. With versatile RM2 zoning creating exciting opportunities, this property is an excellent choice for first-time buyers, investors, or developers looking for their next #HomeToStay. (id:63267)
Home overview
- Cooling Central air conditioning, wall unit
- Heat source Electric, natural gas
- Heat type Forced air, other
- Sewer/ septic Municipal sewage system
- # total stories 2
- Fencing Fence
- # parking spaces 4
- # full baths 2
- # total bathrooms 2.0
- # of above grade bedrooms 4
- Subdivision Ba03 - city centre
- Lot dimensions 0.28
- Lot size (acres) 0.28
- Building size 1694
- Listing # 40770798
- Property sub type Single family residence
- Status Active
- Full bathroom Measurements not available
Level: 2nd - Primary bedroom 6.172m X 5.385m
Level: 2nd - Laundry 2.565m X 8.001m
Level: Basement - Bathroom (# of pieces - 4) Measurements not available
Level: Main - Living room 5.055m X 5.944m
Level: Main - Bedroom 2.464m X 3.404m
Level: Main - Foyer 2.743m X 2.946m
Level: Main - Bedroom 3.708m X 2.921m
Level: Main - Bedroom 2.616m X 2.184m
Level: Main - Kitchen 2.21m X 3.378m
Level: Main
- Listing source url Https://www.realtor.ca/real-estate/28881677/30-north-street-barrie
- Listing type identifier Idx

$-1,600
/ Month

