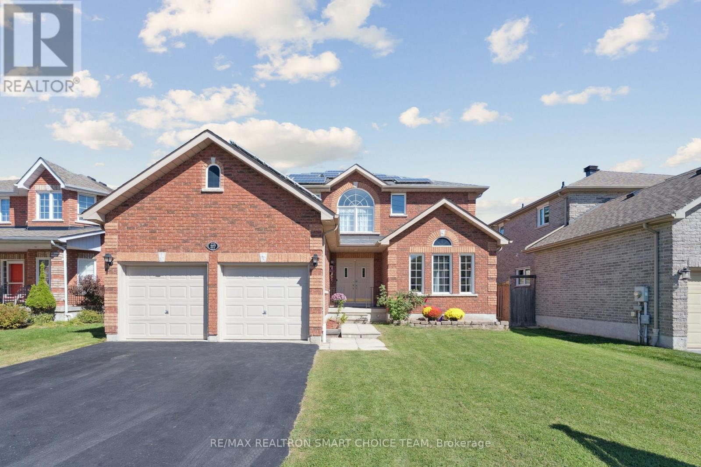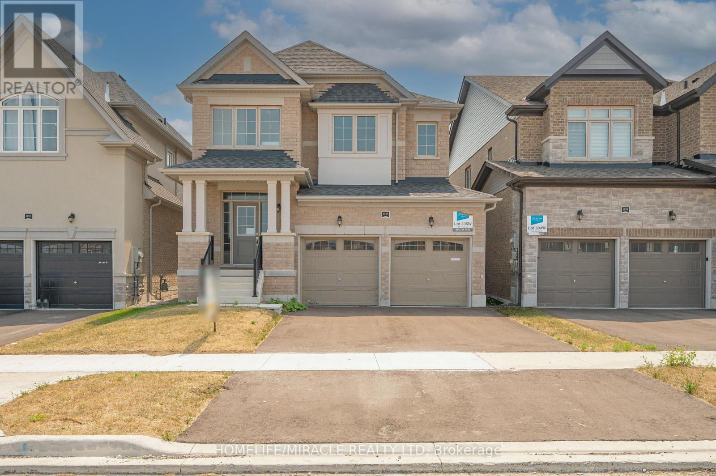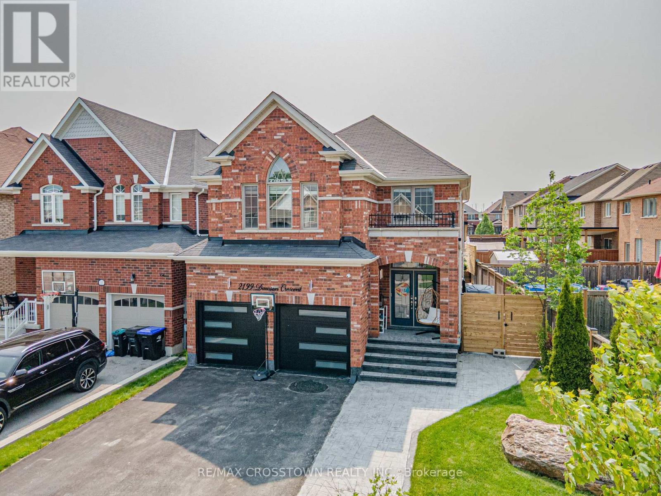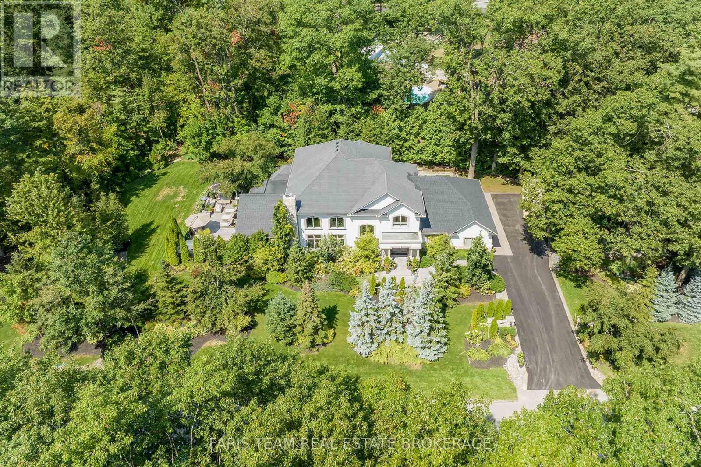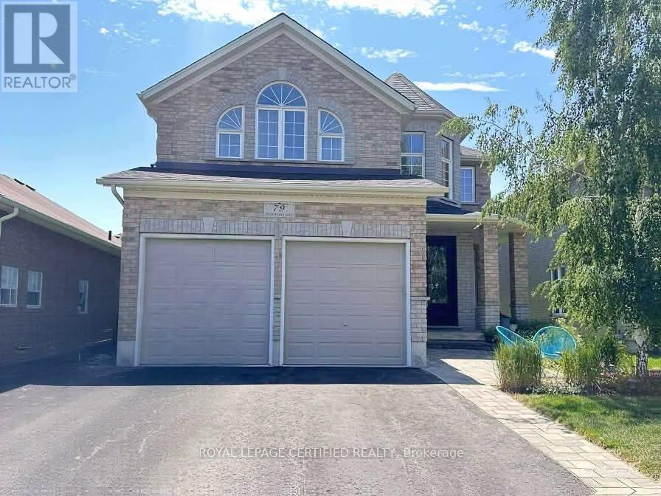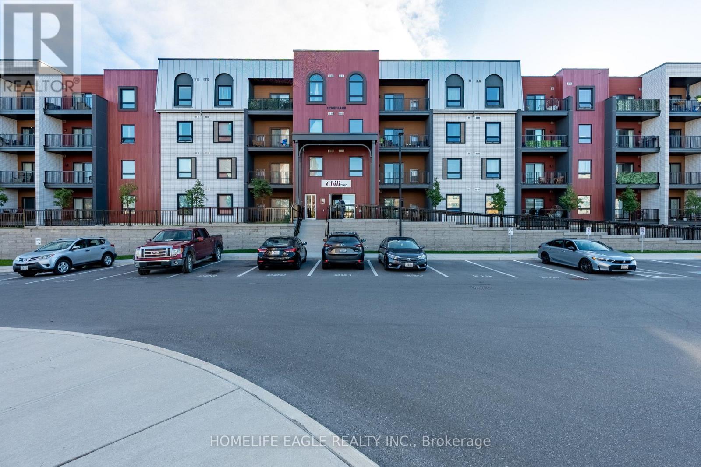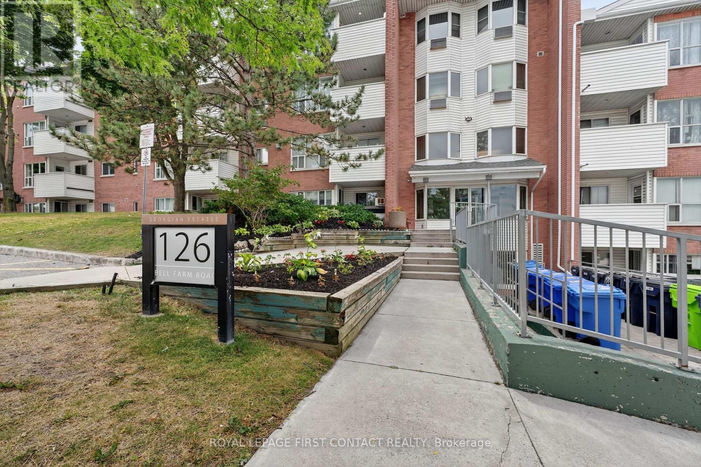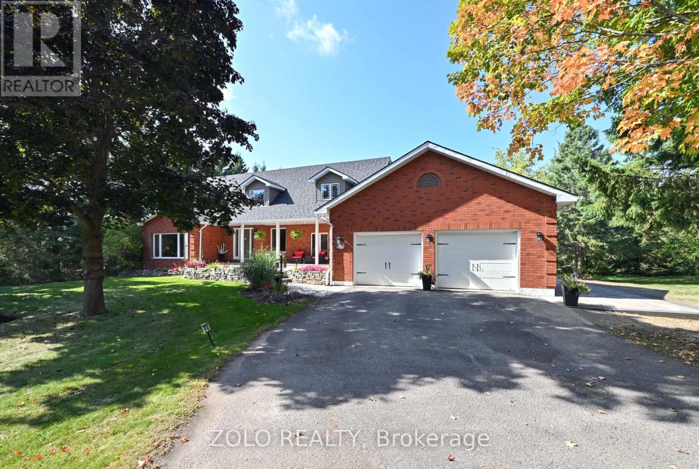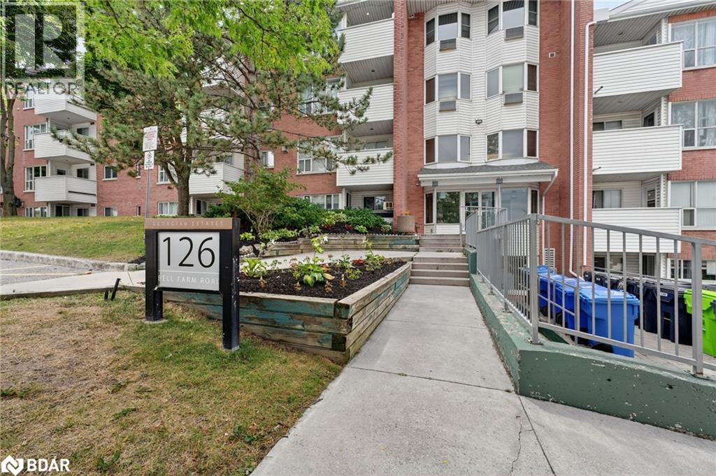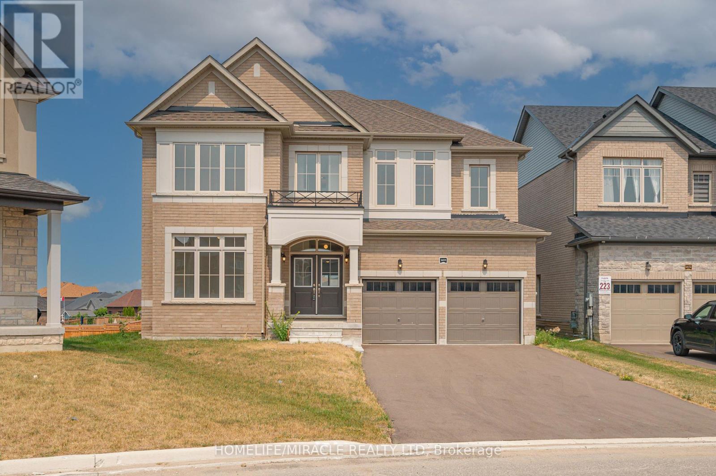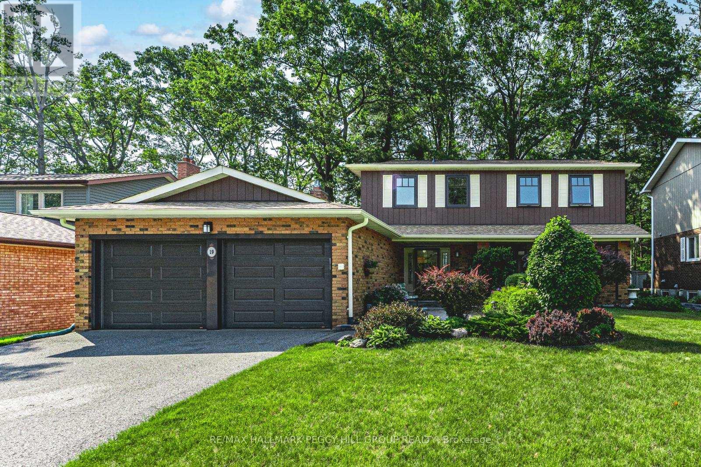- Houseful
- ON
- Barrie
- Grove East
- 30 Rosenfeld Dr
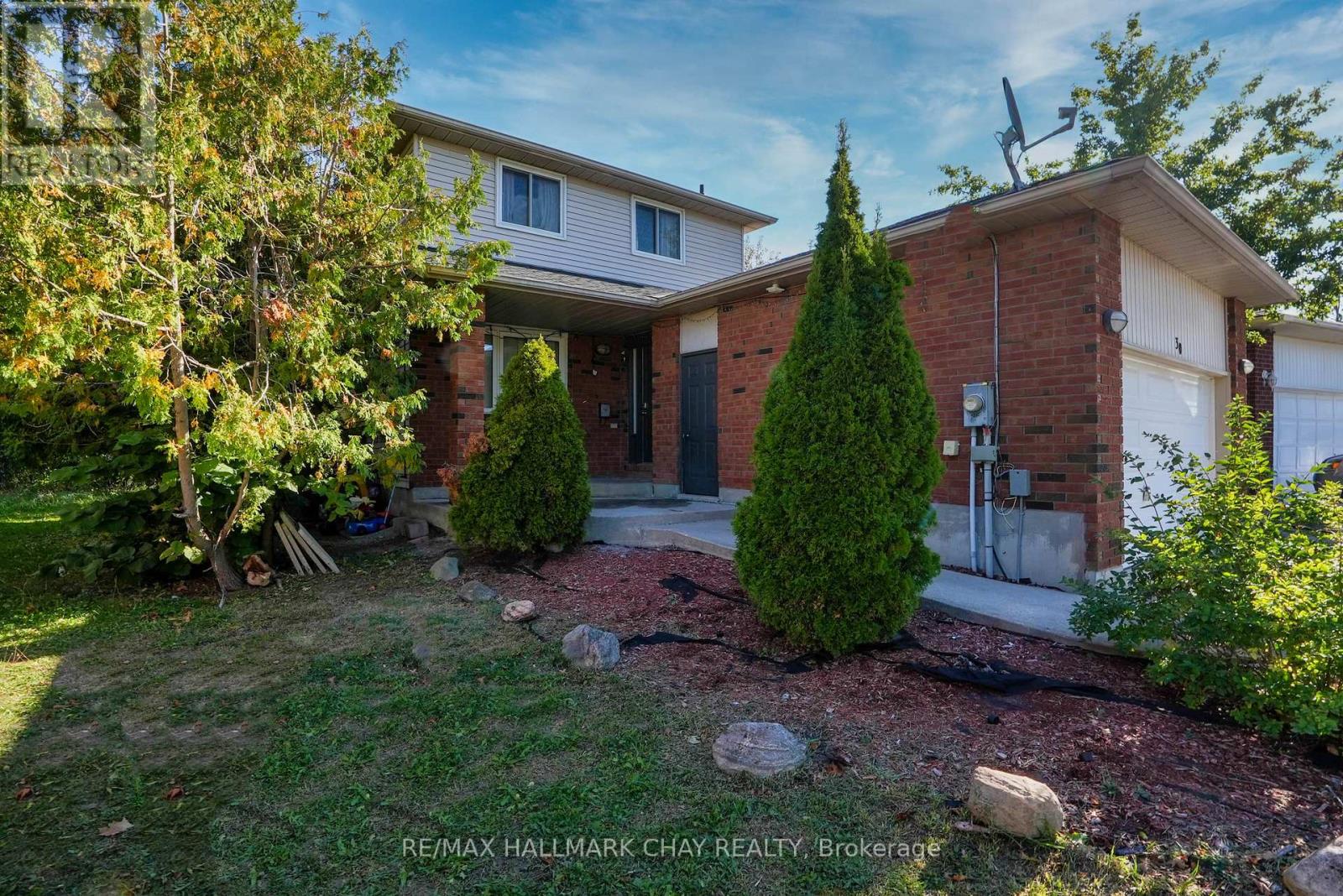
Highlights
Description
- Time on Housefulnew 10 hours
- Property typeSingle family
- Neighbourhood
- Median school Score
- Mortgage payment
Stunning Family Home with In-Law Suite, Pool, and Spacious Basement Apartment!This exceptional property offers the perfect blend of comfort, style, and functionality. Nestled in a desirable location with no neighbors behind, you'll enjoy privacy and tranquility, all while being just minutes from amenities. The spacious layout is ideal for a growing family, featuring a bright and open kitchen with a luxurious marble island, complemented by large windows and patio doors that provide beautiful views of the fully fenced backyardperfect for entertaining or relaxing outdoors.The home is carpet-free, showcasing elegant California knockdown ceilings, exquisite crown moulding, and a thoughtful design that maximizes space and natural light. The basement boasts its own separate entrance to a self-contained suite, complete with 9-foot ceilings, private laundry, and all the comforts needed for a fully independent living space.Additional highlights include inside access to the garage, a main floor laundry, and ample parking with space for 4 vehicles. The property is well-maintained, with a new roof (2020), AC (2015), and two separate yards, offering flexibility for family enjoyment, gardening, or even the addition of a second outdoor retreat.This home is truly a must-see, combining modern updates with classic charm to provide a one-of-a-kind living experience. Whether you need room for the family, guests, or an income-generating suite, this property checks all the boxes! (id:63267)
Home overview
- Cooling Central air conditioning
- Heat source Natural gas
- Heat type Forced air
- Has pool (y/n) Yes
- Sewer/ septic Sanitary sewer
- # total stories 2
- Fencing Fully fenced, fenced yard
- # parking spaces 4
- Has garage (y/n) Yes
- # full baths 2
- # half baths 1
- # total bathrooms 3.0
- # of above grade bedrooms 5
- Has fireplace (y/n) Yes
- Subdivision Grove east
- Directions 1986654
- Lot size (acres) 0.0
- Listing # S12417076
- Property sub type Single family residence
- Status Active
- 2nd bedroom 3.15m X 3.27m
Level: 2nd - 4th bedroom 4.43m X 3.43m
Level: 2nd - 3rd bedroom 3.32m X 3m
Level: 2nd - Kitchen 4.27m X 2.74m
Level: Basement - 5th bedroom 3.96m X 3.66m
Level: Basement - Dining room 3.2m X 3.44m
Level: Main - Kitchen 4.9m X 2.8m
Level: Main - Bedroom 4.57m X 3.96m
Level: Main - Living room 4.9m X 3.35m
Level: Main
- Listing source url Https://www.realtor.ca/real-estate/28892054/30-rosenfeld-drive-barrie-grove-east-grove-east
- Listing type identifier Idx

$-1,866
/ Month

