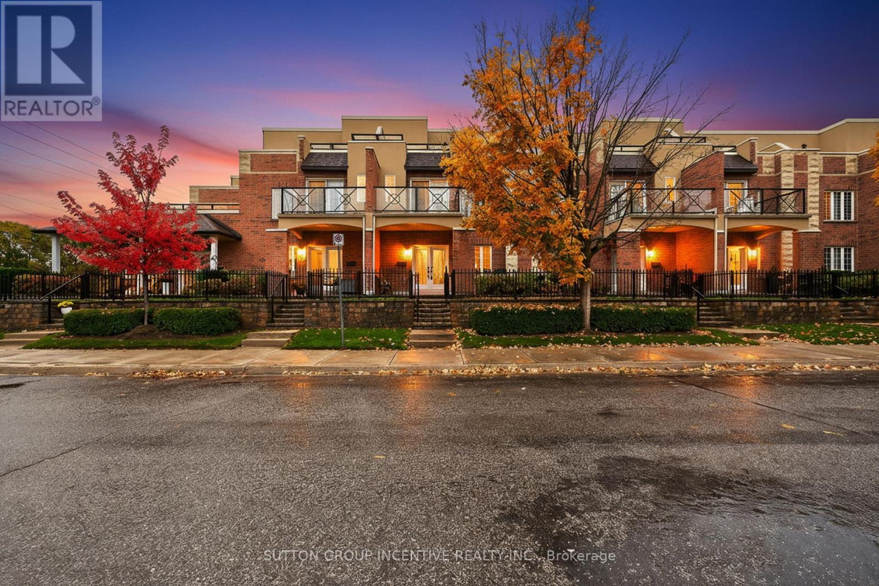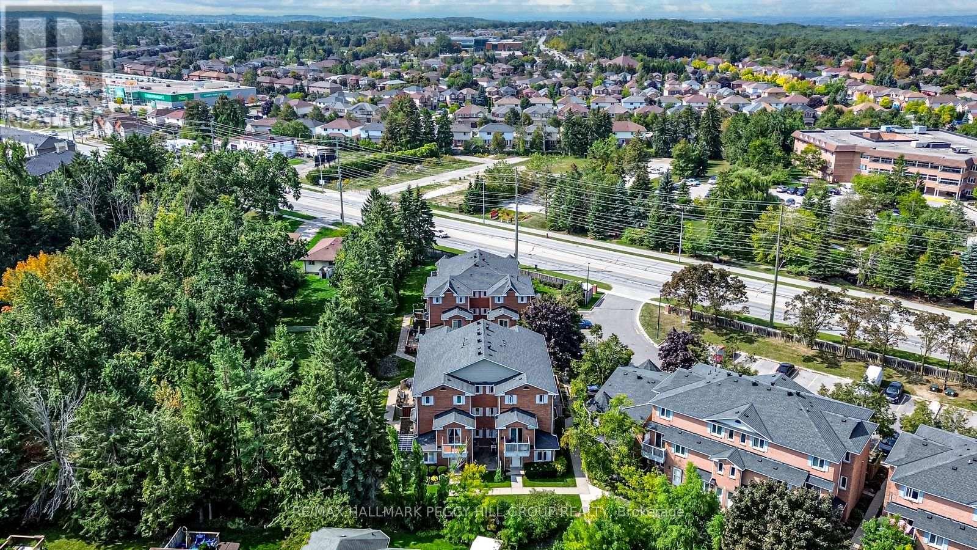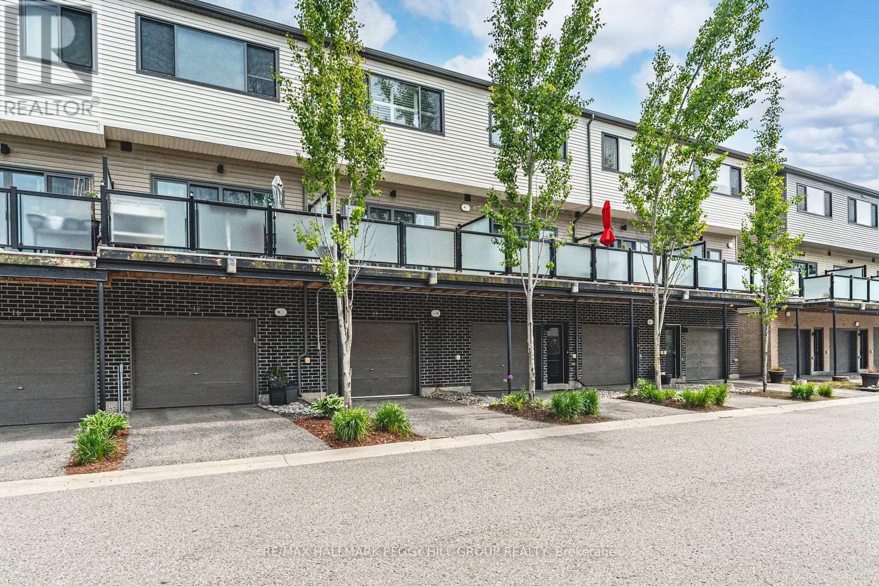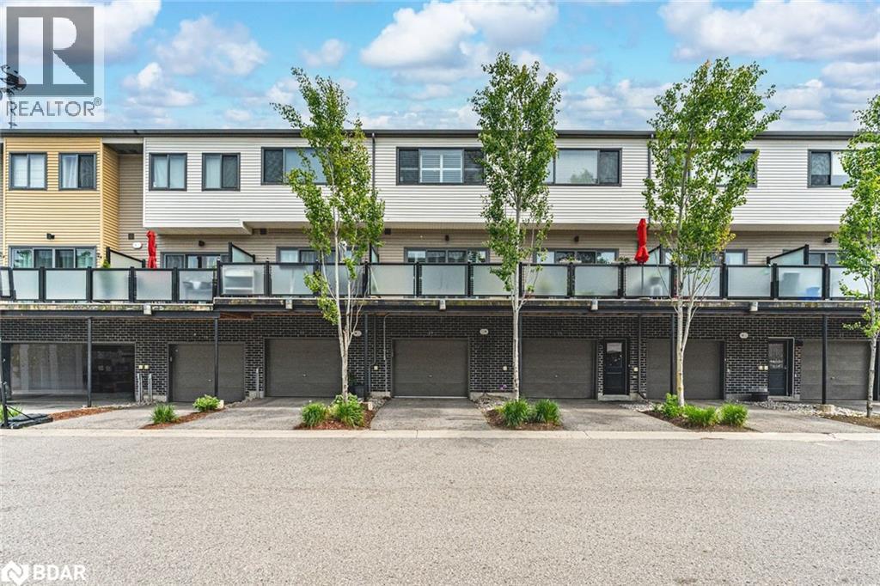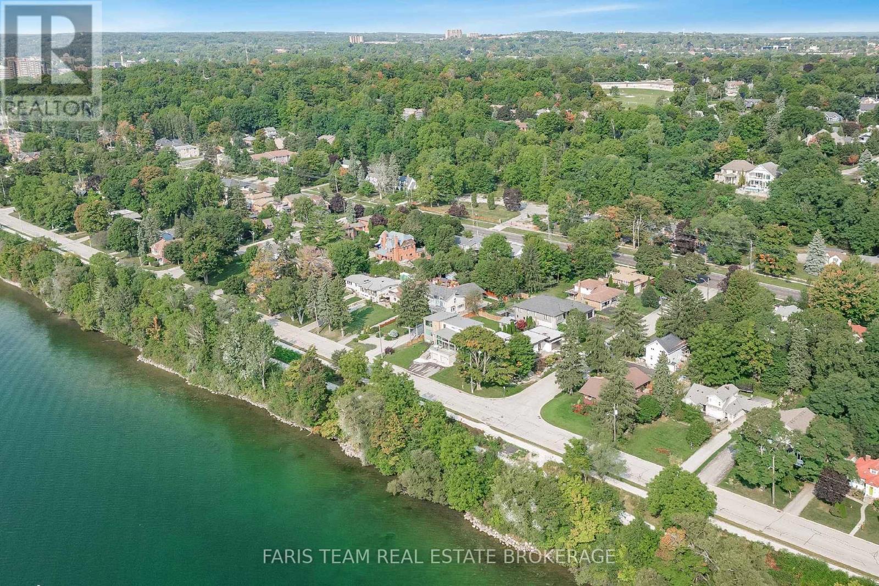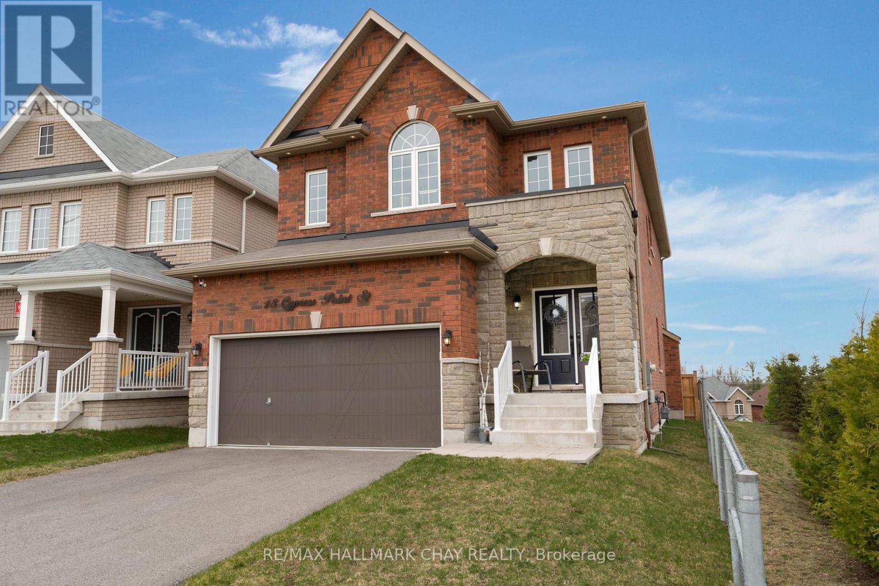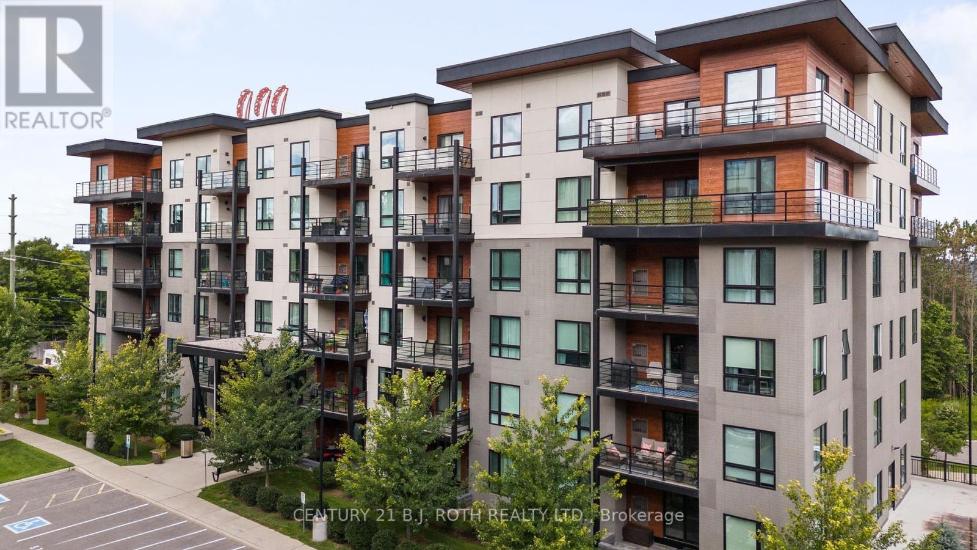
Highlights
Description
- Time on Houseful13 days
- Property typeSingle family
- Neighbourhood
- Median school Score
- Mortgage payment
Discover Suite 204 at The Gallery Condominiums, a showcase of modern West Coast style and design in Barrie's sought-after Ardagh community. This beautifully upgraded 2-bed + den, 2-bath suite offers 1,080 sq. ft. of open concept living; blending luxury finishes, comfort, and low-maintenance convenience. As you step inside, the sleek kitchen takes center stage, featuring quartz countertops, subway tile backsplash, top-of-the-line black KitchenAid appliances, and a built-in beverage fridge, perfect for both everyday living and entertaining. The open concept living area is warm and inviting, highlighted by a stone feature wall with a Napoleon electric fireplace, creating a cozy ambiance for movie nights or hosting guests. Large windows offer a serene tree-lined view, complemented by roller shades and pot lights that enhance the condos modern aesthetic. The spacious primary bedroom comfortably fits a king-size bed and full bedroom suite, featuring upgraded closet doors and a stylish 4-piece ensuite designed for relaxation. The large den offers incredible versatility, easily converted into a third bedroom, formal dining room or home office to suit your lifestyle. Additional highlights include an upgraded washer and dryer, fresh paint throughout, a pantry, and a Nest thermostat for smart, energy-efficient living. Step outside to your private balcony, perfect for unwinding or barbecuing a delicious meal. Residents also enjoy exclusive access to the 11,000 sq. ft. rooftop patio, offering panoramic views of Barrie and Kempenfelt Bay, an incredible space to relax or entertain. Just steps from your front door, explore the peaceful 14-acre forested park, ideal for a quiet walk or hike. Conveniently located minutes from Highway 400, shopping, dining, and the Rec. Centre, this home perfectly combines luxury, nature, and convenience in one exceptional package. **1 underground parking spot & locker included. Additional parking may be available for purchase or lease.** (id:63267)
Home overview
- Cooling Central air conditioning
- Heat source Natural gas
- Heat type Forced air
- # parking spaces 1
- Has garage (y/n) Yes
- # full baths 2
- # total bathrooms 2.0
- # of above grade bedrooms 3
- Has fireplace (y/n) Yes
- Community features Pet restrictions, school bus
- Subdivision 400 west
- Directions 2187529
- Lot size (acres) 0.0
- Listing # S12450070
- Property sub type Single family residence
- Status Active
- Kitchen 4.47m X 2.56m
Level: Main - Primary bedroom 3.32m X 4.45m
Level: Main - Bathroom 2.31m X 1.52m
Level: Main - Living room 3.71m X 5.82m
Level: Main - Laundry 1.24m X 1.58m
Level: Main - Den 3.32m X 2.46m
Level: Main - Bedroom 2.46m X 3.99m
Level: Main - Bathroom 1.24m X 2.56m
Level: Main
- Listing source url Https://www.realtor.ca/real-estate/28962550/204-300-essa-road-barrie-0-west-400-west
- Listing type identifier Idx

$-781
/ Month







