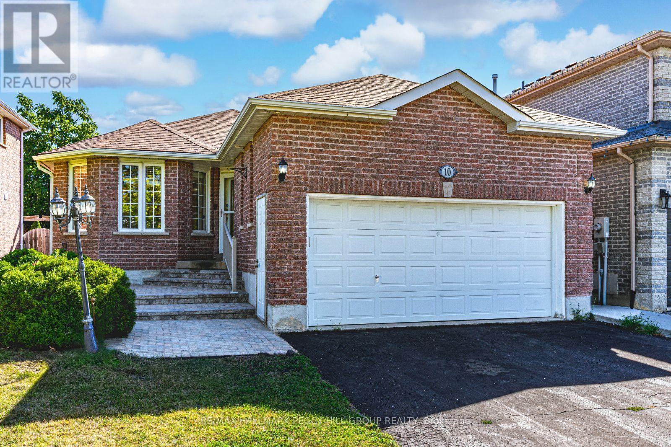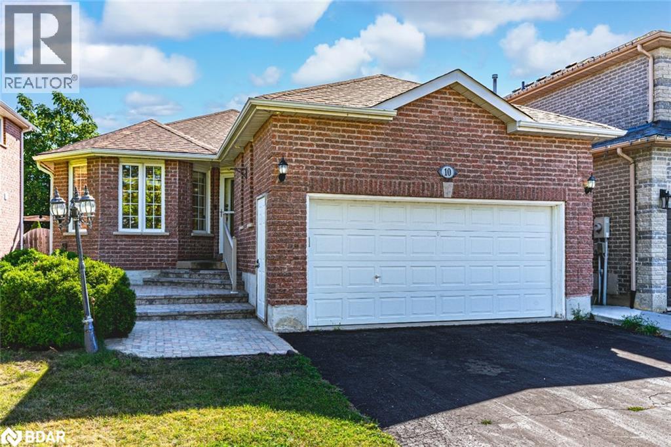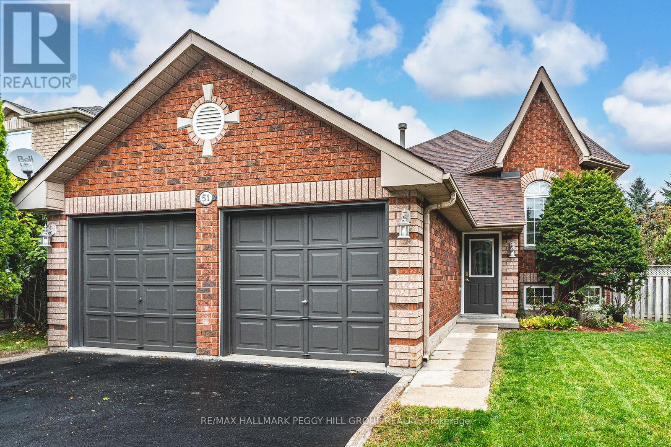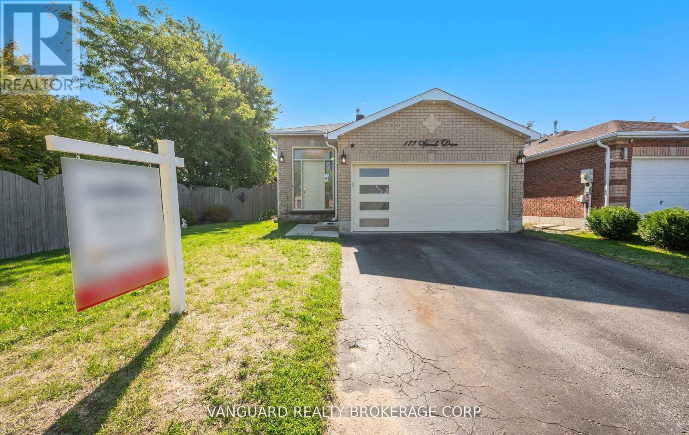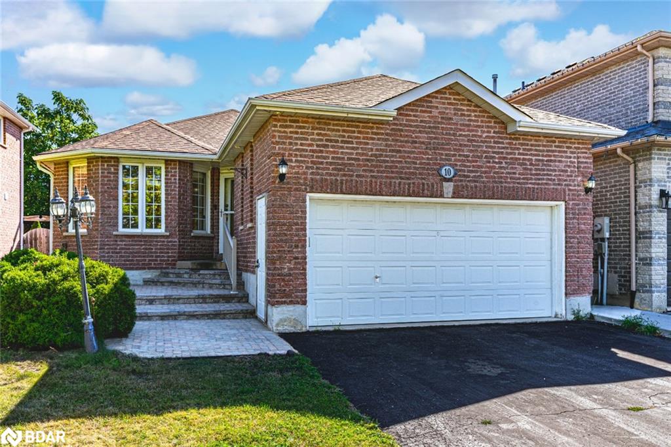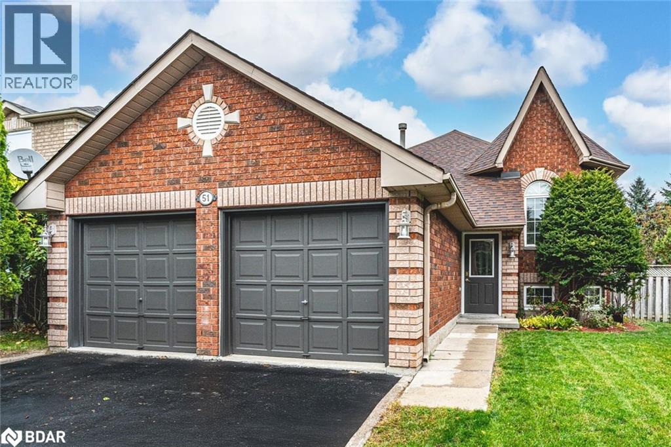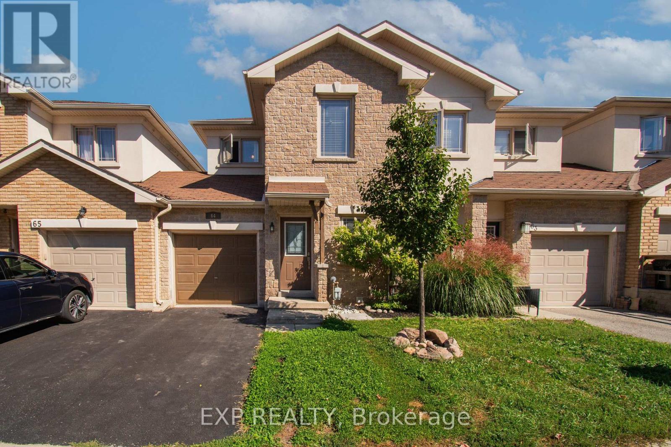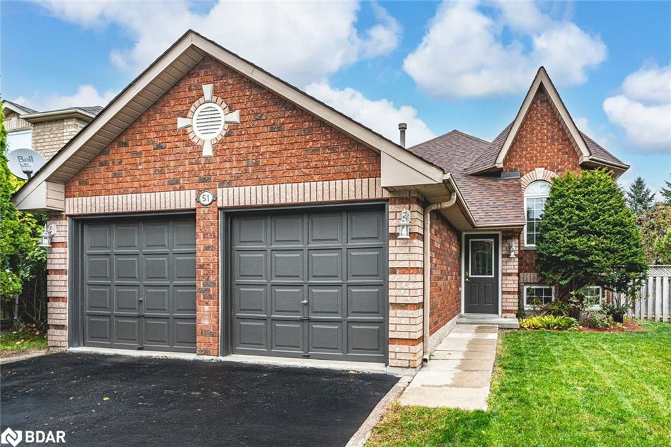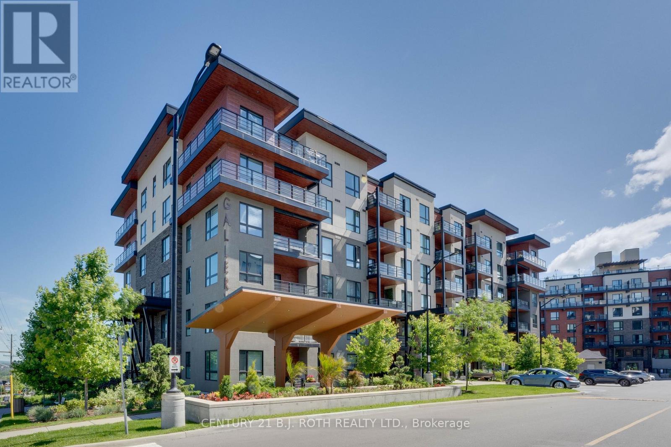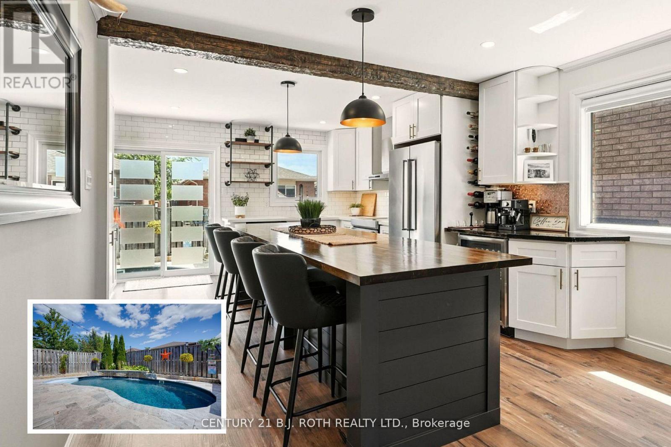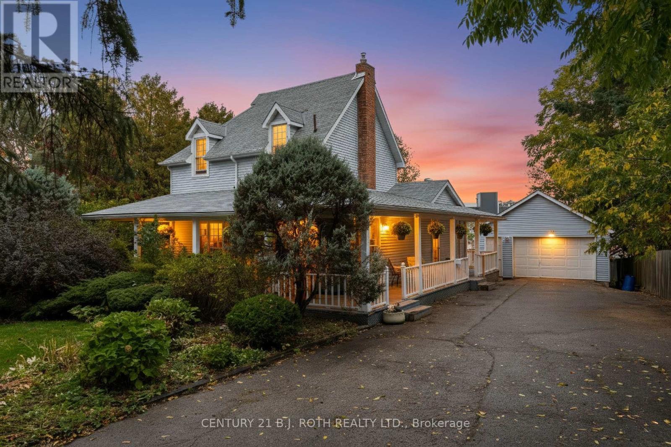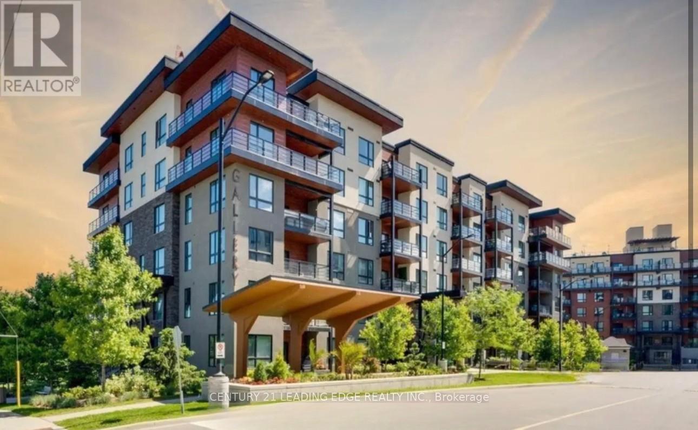
Highlights
Description
- Time on Houseful47 days
- Property typeSingle family
- Neighbourhood
- Median school Score
- Mortgage payment
Many reasons why you will love this condo suite! It is truly the perfect place to call home!! Welcome to unit #209 at The Gallery Condos in beautiful Barrie! This stunning, spacious, sun-filled, move-in-ready condo unit offers approximately 1,250 square feet with a inviting open concept layout, 2 bedrooms plus a spacious den that can easily serve as a 3rd bedroom, 2 full baths, and plenty of room for comfortable living. The beautiful, new white kitchen is equipped with stainless steel appliances, granite countertops, and a stylish tile backsplash, along with an island that includes a breakfast bar and a generous size pantry for extra storage. Enjoy the large living area with a walk-out to a private balcony, the primary bedroom complete with a walk-in closet, custom organizers and an ensuite bathroom featuring a glass shower. Additional highlights include a sizable laundry room with plenty of storage and two parking spaces, one underground with a large locker attached and one surface parking space. Conveniently located just minutes from parks, trails, shops, restaurants, and Highway 400, only 10 minutes away from Barrie's waterfront and all the amazing amenities Barrie has to offer. Seriously shows 10+++!! Must see! (id:63267)
Home overview
- Cooling Central air conditioning
- Heat source Natural gas
- Heat type Forced air
- # parking spaces 2
- Has garage (y/n) Yes
- # full baths 2
- # total bathrooms 2.0
- # of above grade bedrooms 3
- Flooring Laminate, carpeted, ceramic
- Community features Pet restrictions
- Subdivision 400 west
- Lot size (acres) 0.0
- Listing # S12380239
- Property sub type Single family residence
- Status Active
- Primary bedroom 4.57m X 3.66m
Level: Main - Living room 8.05m X 4.27m
Level: Main - Kitchen 8.05m X 4.27m
Level: Main - 3rd bedroom 4.15m X 3.048m
Level: Main - Laundry 2.29m X 1.86m
Level: Main - 2nd bedroom 3.44m X 2.83m
Level: Main
- Listing source url Https://www.realtor.ca/real-estate/28812588/209-300-essa-rd-barrie-0-west-400-west
- Listing type identifier Idx

$-1,053
/ Month

