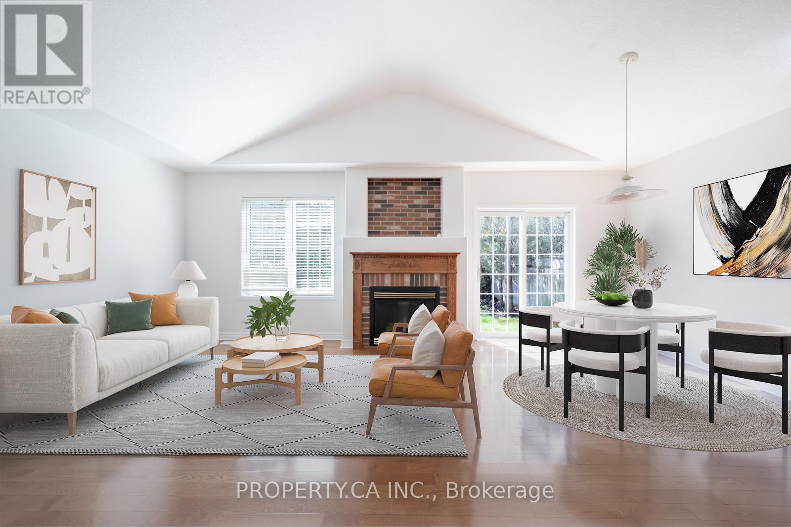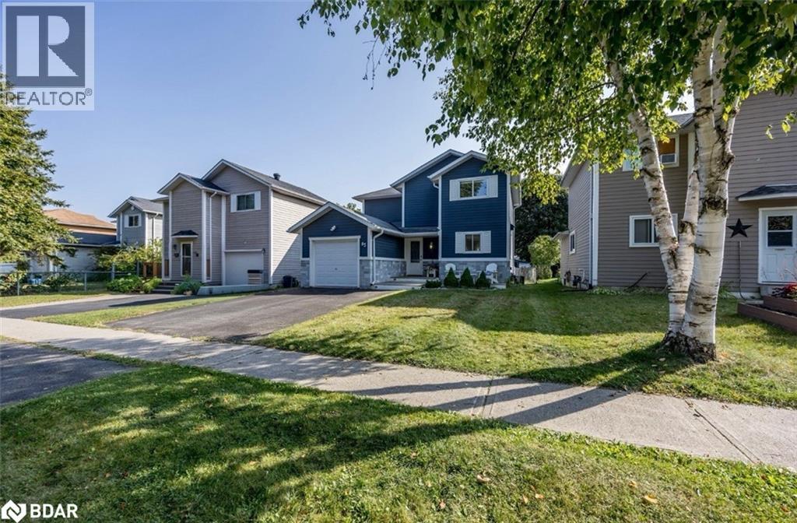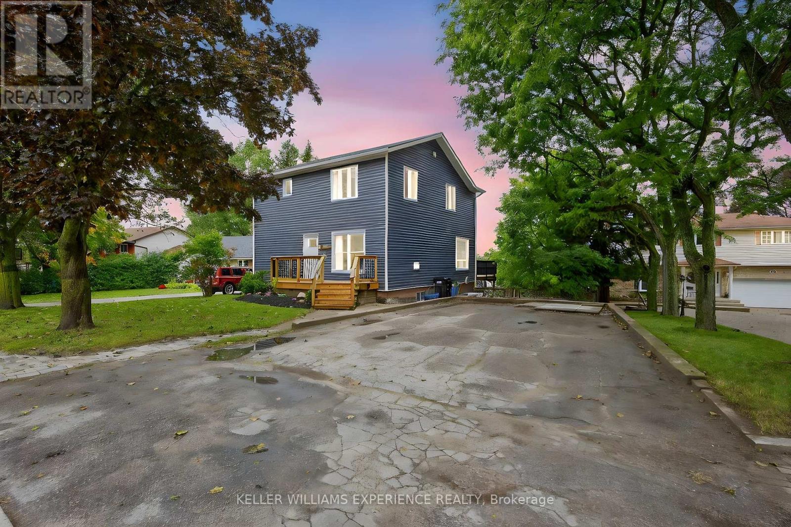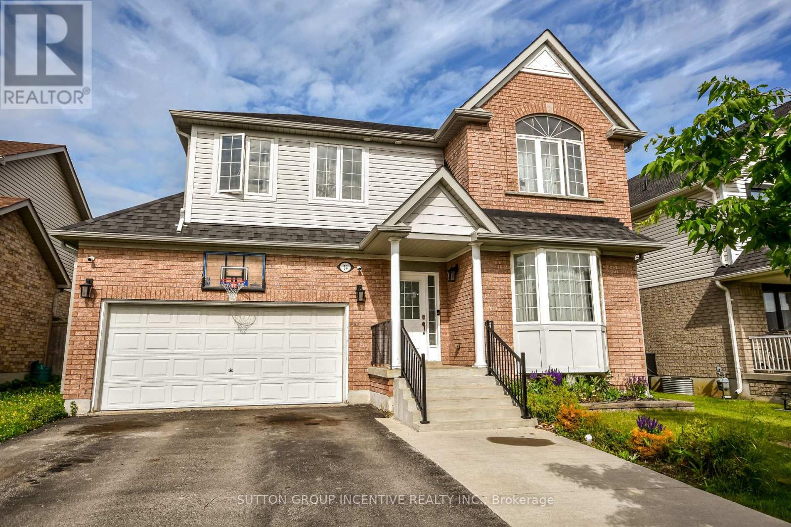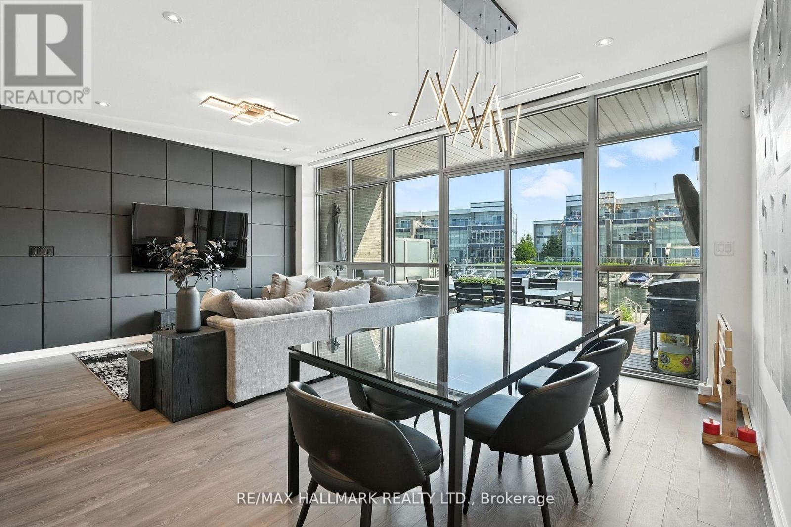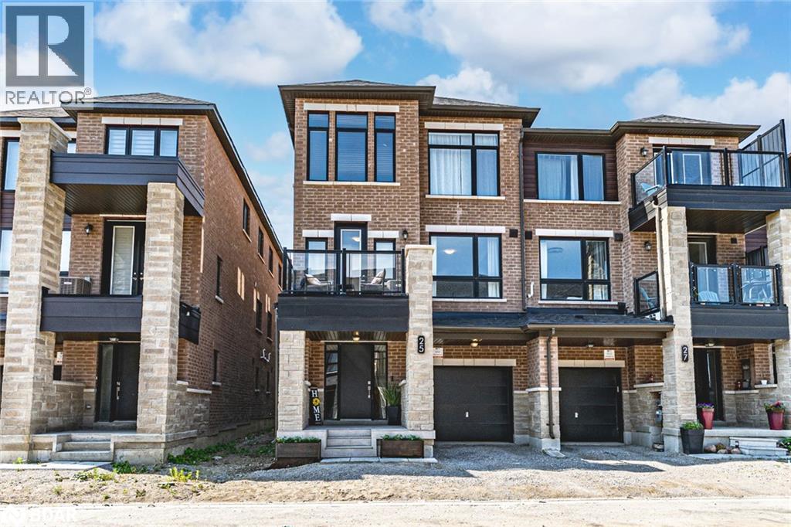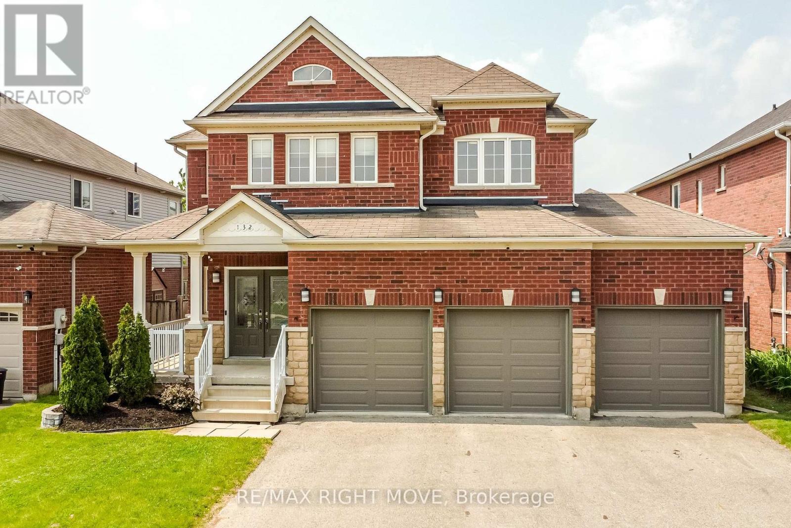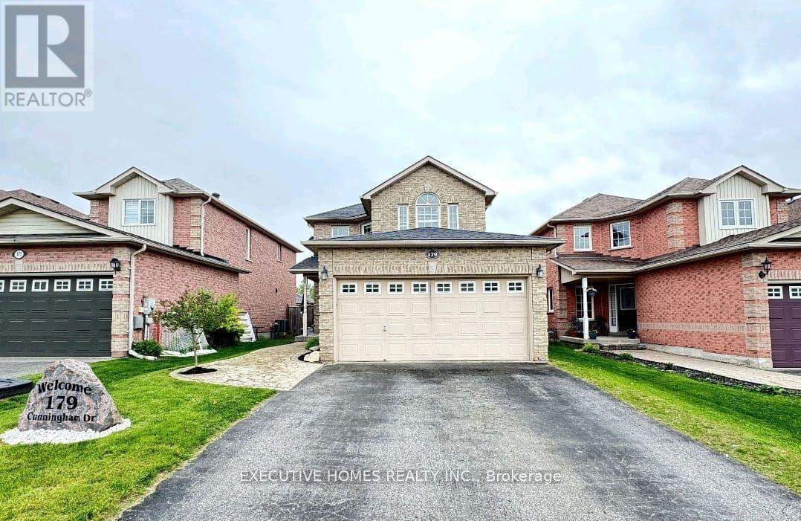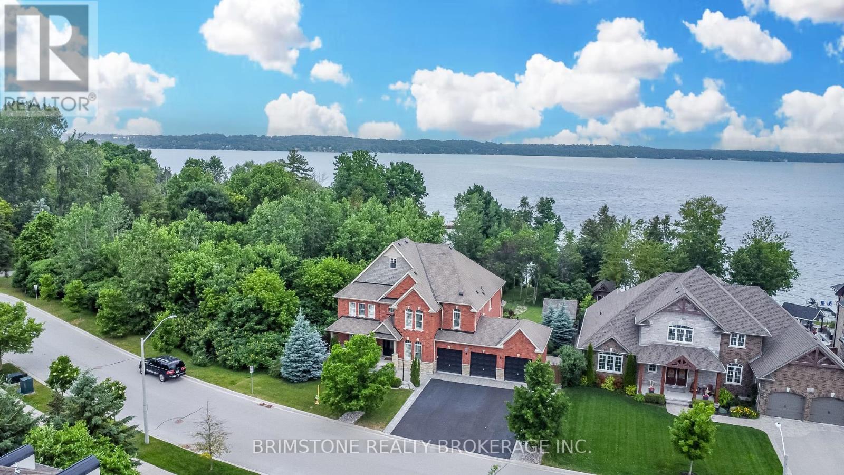
Highlights
Description
- Time on Housefulnew 2 days
- Property typeSingle family
- Neighbourhood
- Median school Score
- Mortgage payment
WATERFRONT LUXURY ON LAKE SIMCOE! This stunning custom-built home in the exclusive Tollendal community, offering 83 ft of private shoreline and an acre of landscaped beauty. Enjoy a lakeside lifestyle with a composite deck, patio, pavilion with water hookup, powered storage building, and steel dock. Inside features include hardwood floors, crown moulding, California shutters, a gourmet kitchen with granite & built-ins, and a cozy family room with gas fireplace. The upper level boasts a luxurious primary suite with lake views, plus 4 additional bedrooms and Jack-and-Jill baths. The fully finished basement adds 1,700+ sq ft with a rec room, 6th bedroom with ensuite, and bonus room perfect for in-laws or extended family. A rare chance to own a private retreat on Lake Simcoe! (id:63267)
Home overview
- Cooling Central air conditioning
- Heat source Natural gas
- Heat type Forced air
- Sewer/ septic Sanitary sewer
- # total stories 2
- # parking spaces 9
- Has garage (y/n) Yes
- # full baths 4
- # half baths 2
- # total bathrooms 6.0
- # of above grade bedrooms 6
- Subdivision Bayshore
- View Direct water view
- Water body name Lake simcoe
- Lot size (acres) 0.0
- Listing # S12377139
- Property sub type Single family residence
- Status Active
- Bedroom 4.63m X 3.49m
Level: 2nd - Primary bedroom 6.87m X 4.07m
Level: 2nd - Bedroom 4.63m X 3.49m
Level: 2nd - Bedroom 4.88m X 5.3m
Level: 2nd - Recreational room / games room 5.88m X 6.73m
Level: Basement - Bedroom 4.87m X 3.87m
Level: Basement - Foyer 1.97m X 2.15m
Level: Main - Office 3.38m X 5.51m
Level: Main - Dining room 4.56m X 3.9m
Level: Main - Family room 5.65m X 5.49m
Level: Main - Eating area 3.21m X 4.69m
Level: Main - Laundry 4.19m X 2.65m
Level: Main - Kitchen 4.71m X 4.71m
Level: Main - Living room 4.56m X 4.21m
Level: Main
- Listing source url Https://www.realtor.ca/real-estate/28805676/31-plunkett-court-barrie-bayshore-bayshore
- Listing type identifier Idx

$-11,333
/ Month

