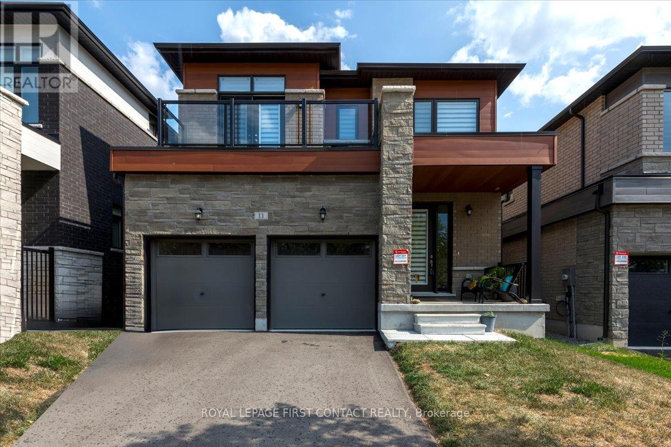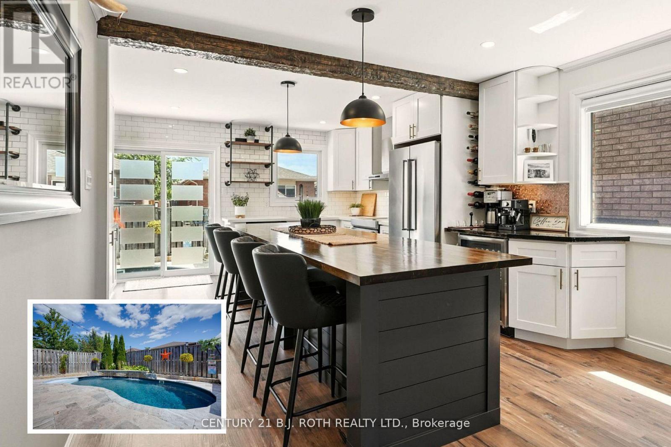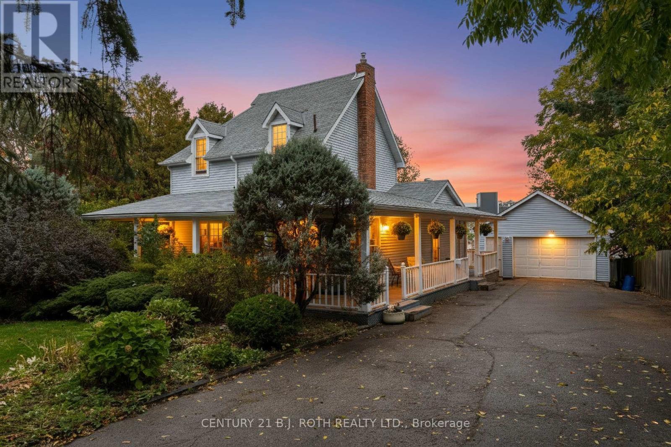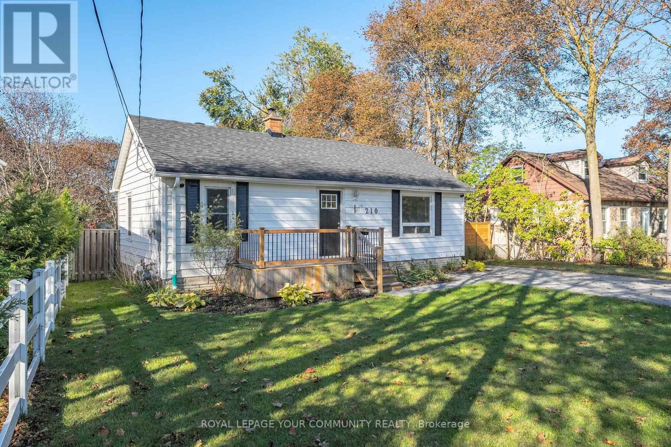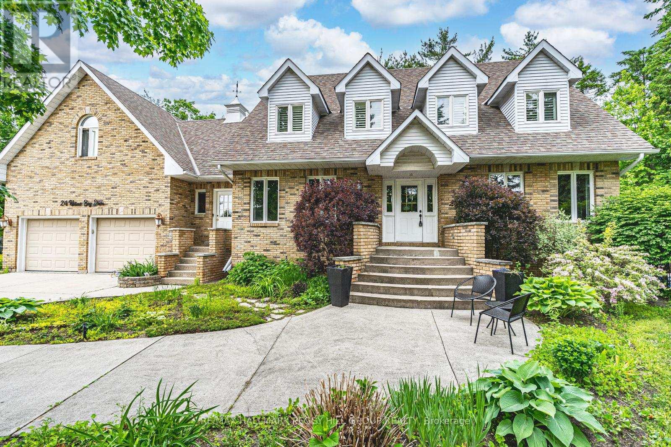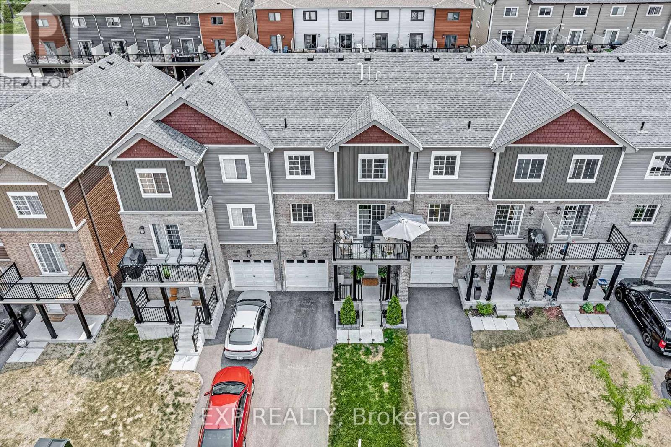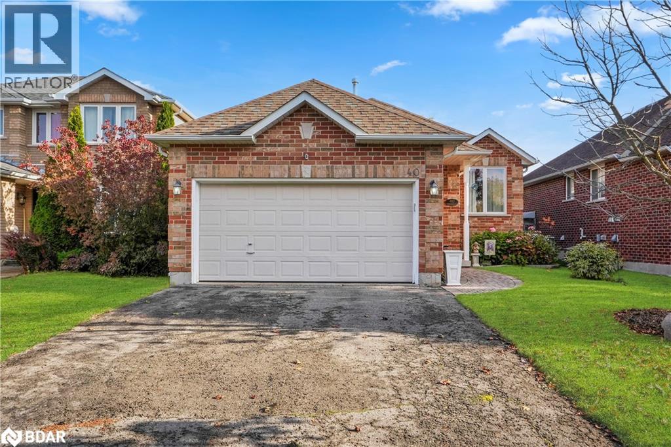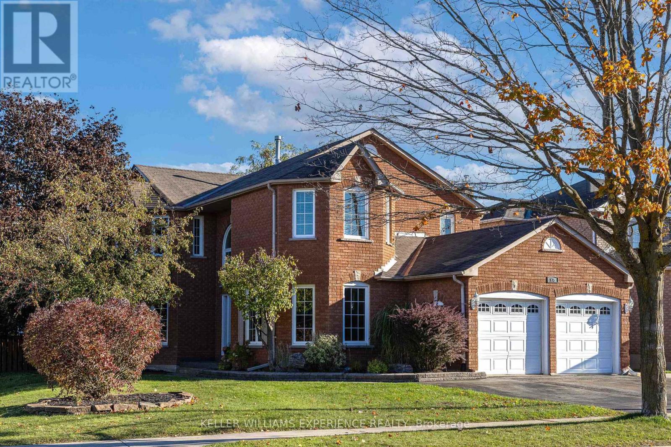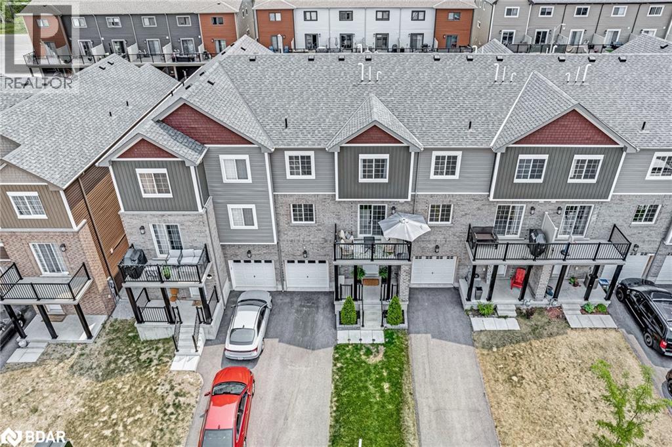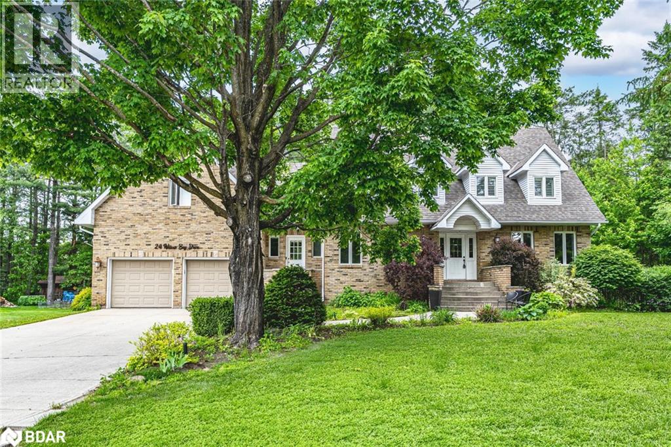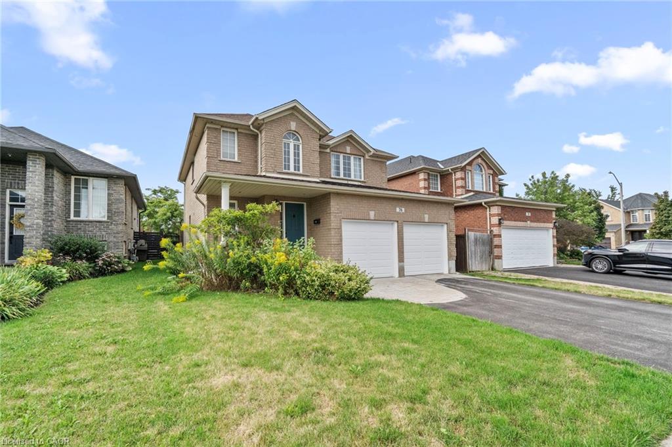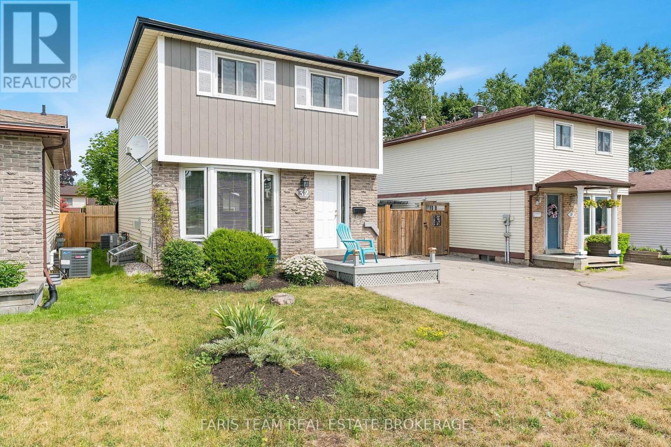
Highlights
Description
- Time on Houseful31 days
- Property typeSingle family
- Neighbourhood
- Median school Score
- Mortgage payment
Top 5 Reasons You Will Love This Home: 1) Ideally located in a desirable neighbourhood, this property sits near Sunnidale Park, offering easy access to scenic walking paths, playgrounds, and greenspace 2) Newer detached garage adds versatility and value, perfect as a workshop, studio, or secure parking 3) Meticulously designed family home featuring a separate entrance, ideal for in-laws, older children, or creating additional living space with the lower level currently renting for $1100 a month, a great way to help with your mortgage 4) Move-in ready with recent updates, including fresh paint, new carpeting, bathroom improvements, and a brand-new back deck for outdoor enjoyment 5) Turn-key opportunity with income potential in a fantastic area, ready for you to call home. 1,278 above grade sq.ft. plus a finished basement. *Please note some images have been virtually staged to show the potential of the home. (id:63267)
Home overview
- Cooling Central air conditioning
- Heat source Natural gas
- Heat type Forced air
- Sewer/ septic Sanitary sewer
- # total stories 2
- # parking spaces 5
- Has garage (y/n) Yes
- # full baths 3
- # total bathrooms 3.0
- # of above grade bedrooms 4
- Flooring Ceramic, hardwood, laminate
- Has fireplace (y/n) Yes
- Subdivision Sunnidale
- View View
- Directions 2045903
- Lot size (acres) 0.0
- Listing # S12416056
- Property sub type Single family residence
- Status Active
- Bedroom 3.75m X 2.93m
Level: 2nd - Primary bedroom 4.74m X 3.73m
Level: 2nd - Bedroom 2.72m X 2.64m
Level: 2nd - Great room 4.14m X 3.28m
Level: Basement - Bedroom 3.28m X 2.3m
Level: Basement - Dining room 3.47m X 2.83m
Level: Main - Kitchen 3.35m X 2.95m
Level: Main - Living room 5.39m X 3.49m
Level: Main
- Listing source url Https://www.realtor.ca/real-estate/28889851/32-janice-drive-barrie-sunnidale-sunnidale
- Listing type identifier Idx

$-1,813
/ Month

