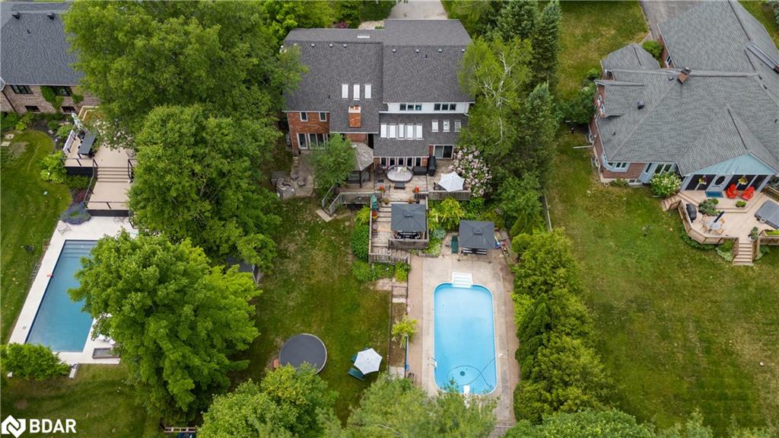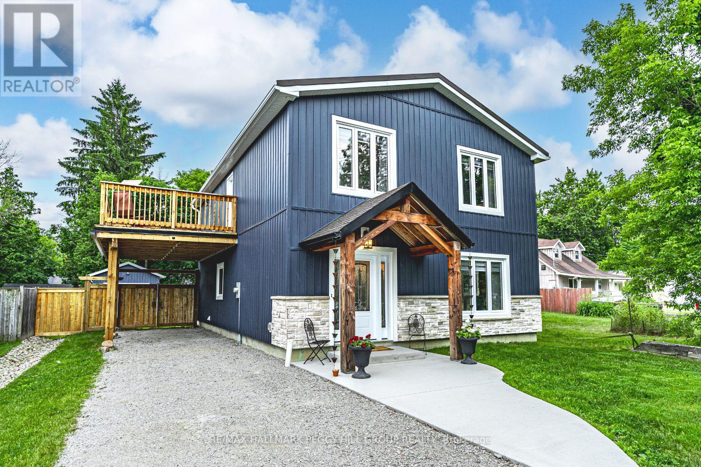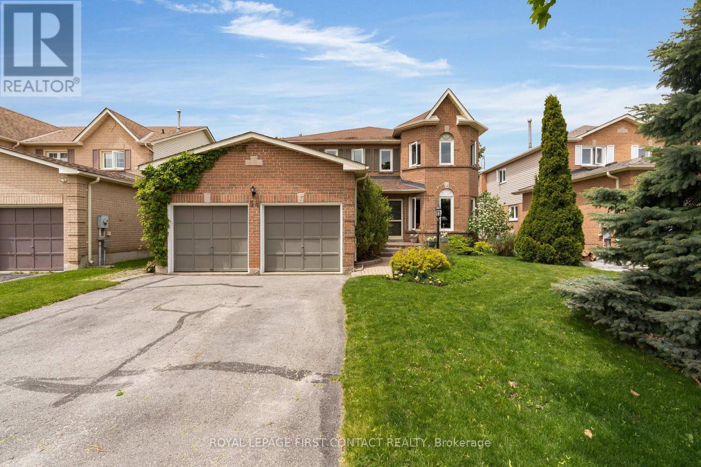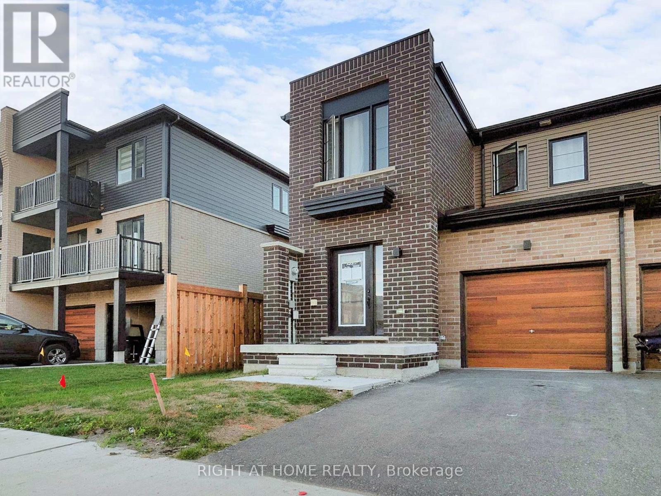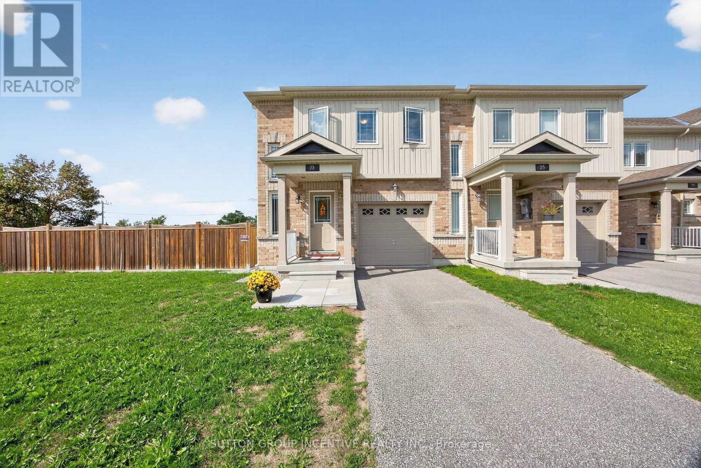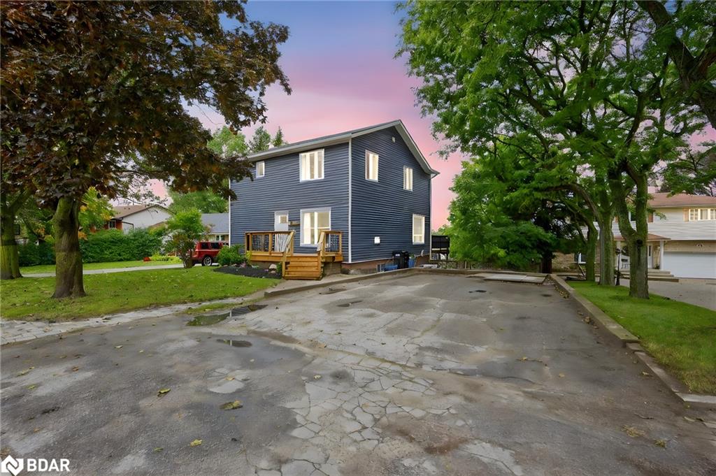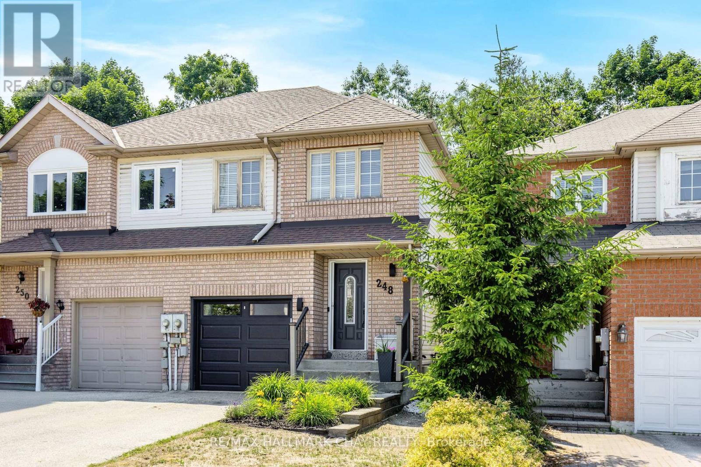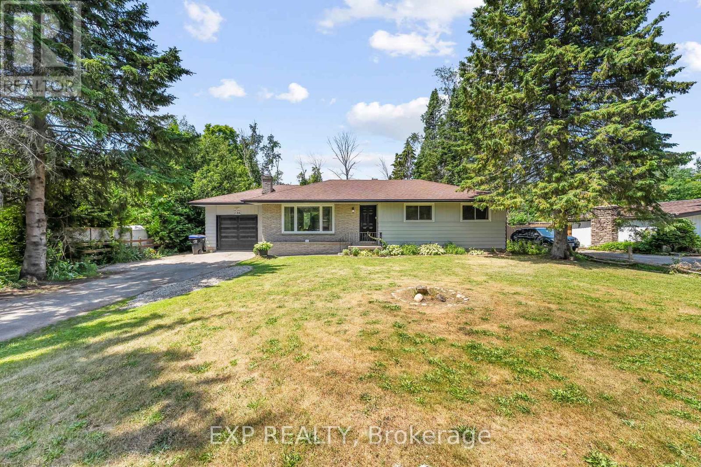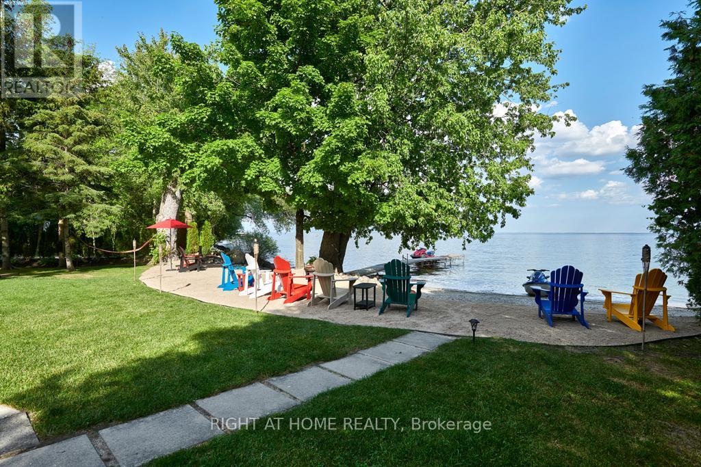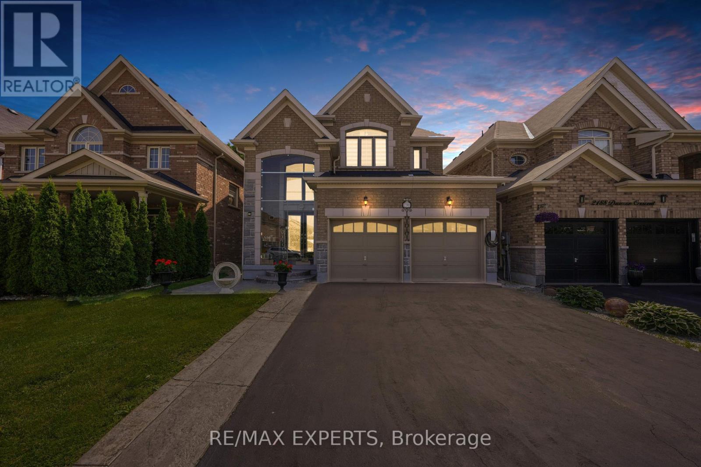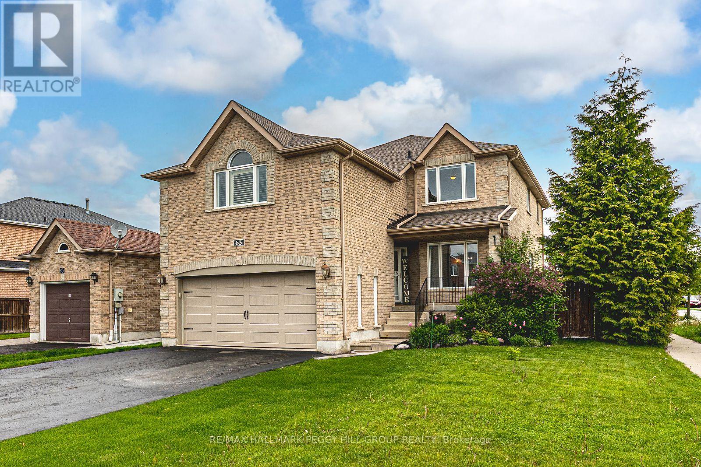- Houseful
- ON
- Barrie
- Grove East
- 32 Lonsdale Pl
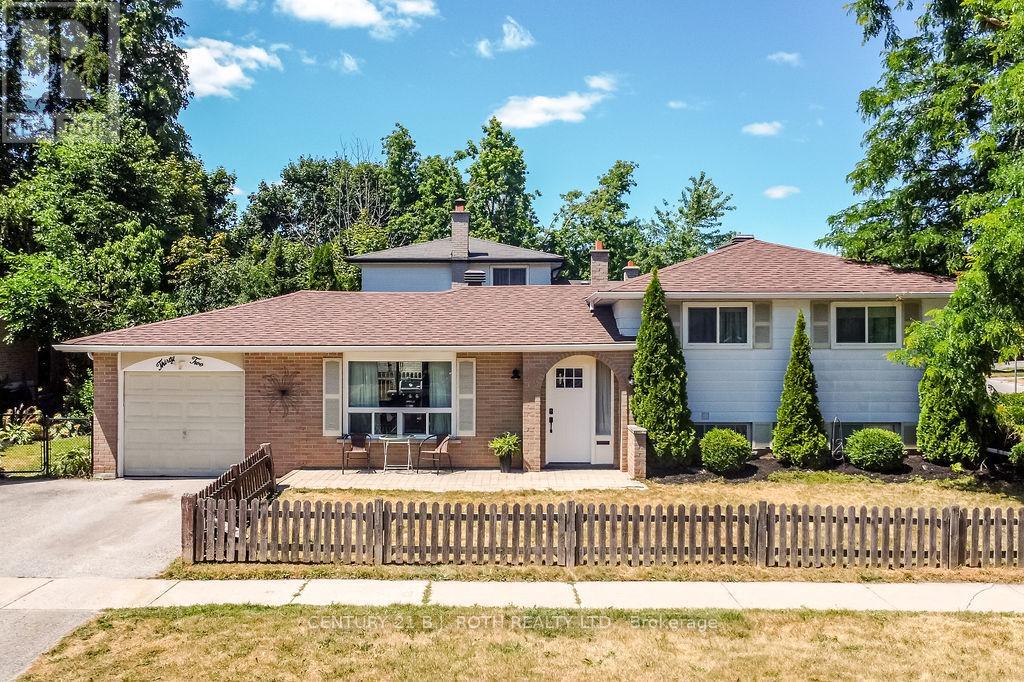
Highlights
Description
- Time on Housefulnew 18 hours
- Property typeSingle family
- Neighbourhood
- Median school Score
- Mortgage payment
Charming Sidesplit in Prime Barrie Location tucked away on a quiet, family-friendly cul-de-sac, this well-maintained 3-bedroom sidesplit offers a fantastic opportunity in one of Barrie's most convenient neighbourhoods. Located just minutes from Bayfield Street, enjoy easy access to shopping, restaurants, schools, parks, RVH, and Highway 400; everything you need is right at your doorstep. Inside, you'll find a bright and functional layout featuring three spacious bedrooms plus a dedicated office, perfect for remote work or a guest space. The full bathroom includes a relaxing Jacuzzi tub, while the lower level offers a cozy rec room, bar area for entertaining, a convenient 2-piece bath, and a large laundry room with plenty of storage. Set on a mature lot in a sought-after area, this home combines comfort, space, and location an ideal choice for families, downsizers, or first-time buyers. (id:63267)
Home overview
- Cooling Central air conditioning
- Heat source Natural gas
- Heat type Forced air
- Sewer/ septic Sanitary sewer
- # parking spaces 4
- # full baths 1
- # half baths 1
- # total bathrooms 2.0
- # of above grade bedrooms 3
- Community features Community centre
- Subdivision Grove east
- Directions 2187474
- Lot size (acres) 0.0
- Listing # S12329638
- Property sub type Single family residence
- Status Active
- Bedroom 2.79m X 3m
Level: 2nd - Primary bedroom 4.04m X 2.95m
Level: 2nd - Bedroom 2.74m X 4.02m
Level: 2nd - Bathroom 1.46m X 2.96m
Level: 2nd - Laundry 4.27m X 2.61m
Level: Basement - Bathroom 2.08m X 1.37m
Level: Basement - Utility 2.08m X 2.62m
Level: Basement - Recreational room / games room 5.95m X 4.48m
Level: Basement - Office 3.09m X 3.41m
Level: Main - Foyer 1.59m X 4.03m
Level: Main - Kitchen 3.74m X 2.94m
Level: Main - Living room 5.21m X 4.03m
Level: Main - Dining room 3.06m X 3.06m
Level: Main
- Listing source url Https://www.realtor.ca/real-estate/28701487/32-lonsdale-place-barrie-grove-east-grove-east
- Listing type identifier Idx

$-2,026
/ Month

