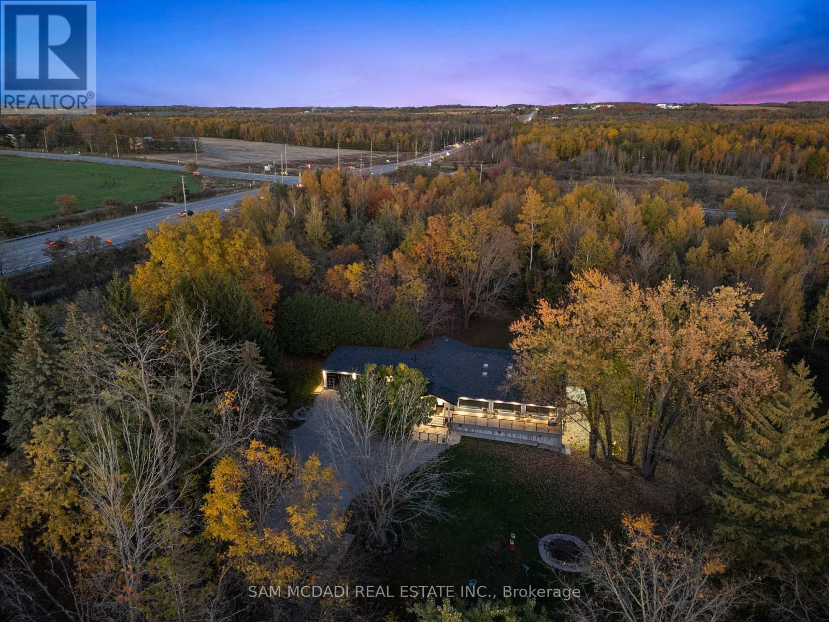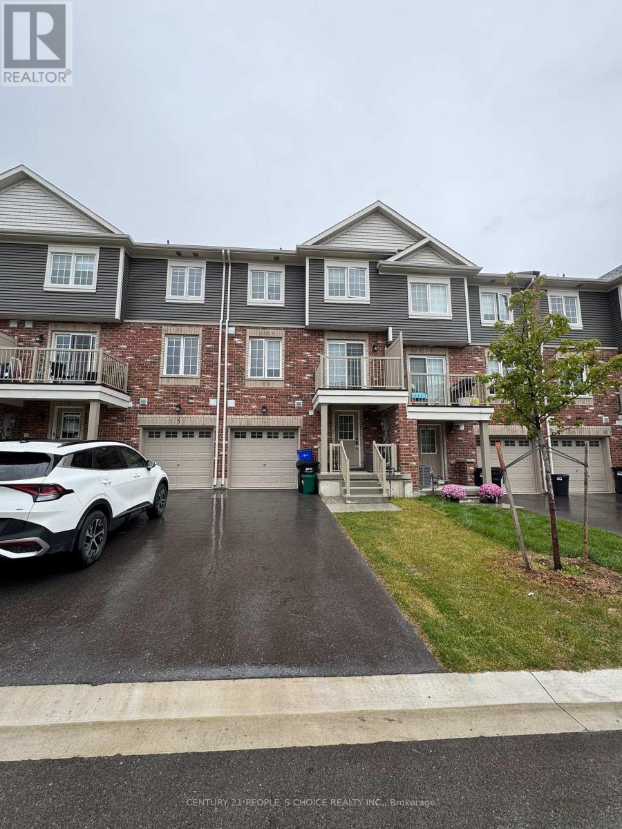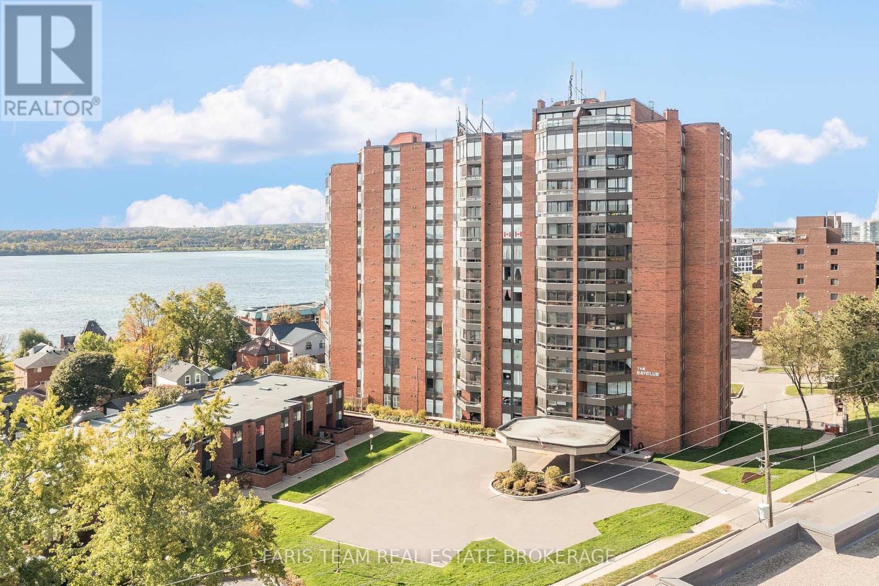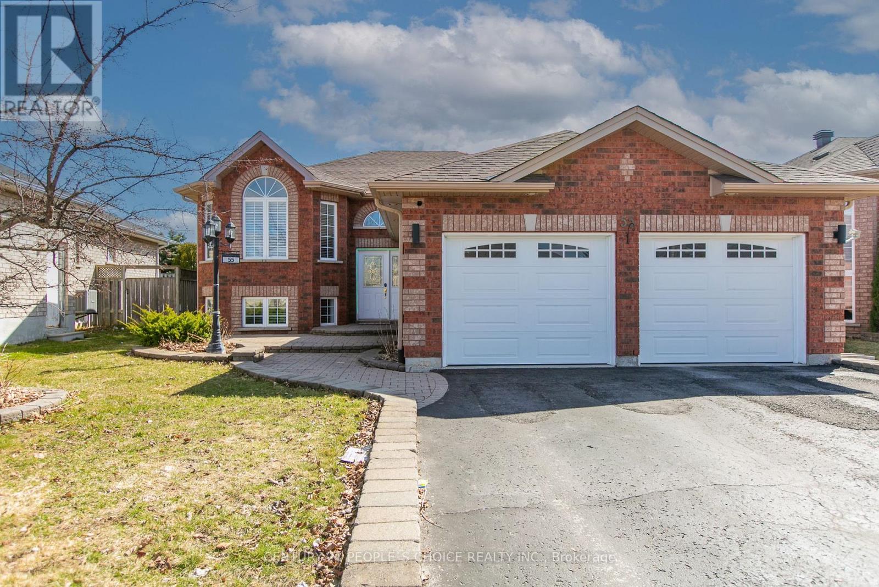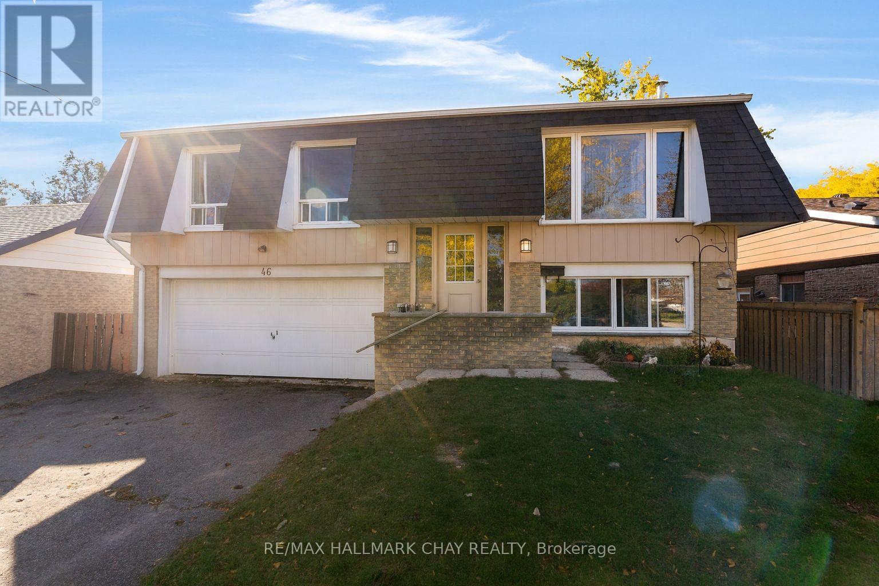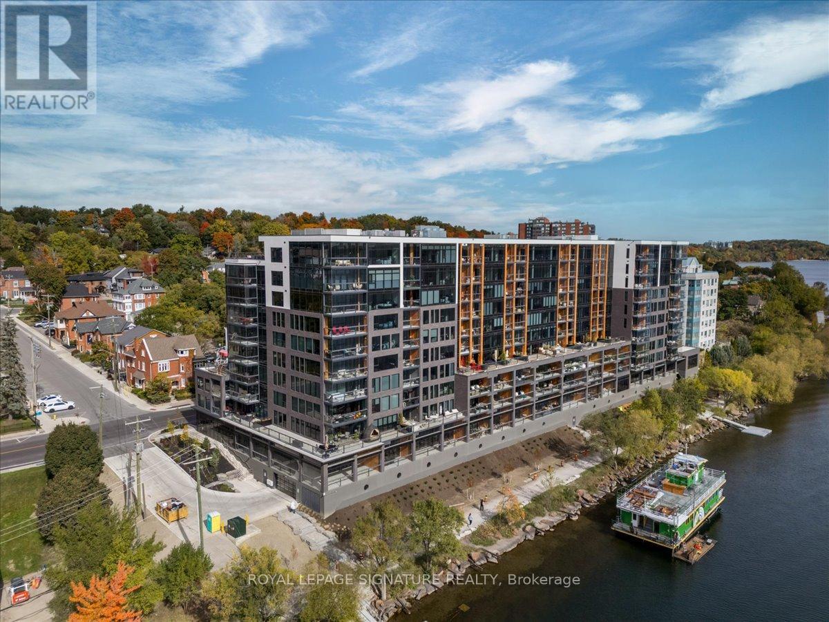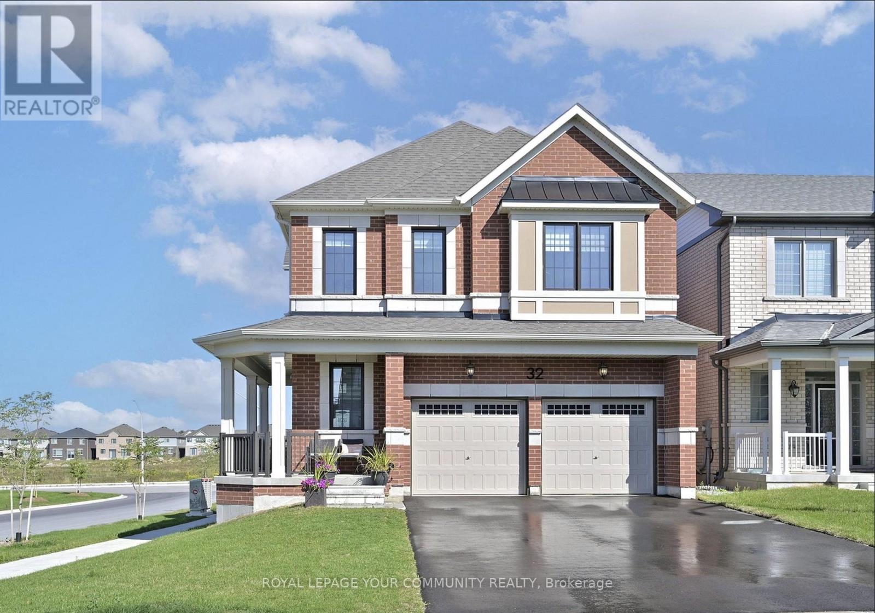
Highlights
Description
- Time on Houseful52 days
- Property typeSingle family
- Neighbourhood
- Median school Score
- Mortgage payment
One-Year New Detached Family Home! Welcome to this stunning, one-year-new detached residence situated on a premium corner lot. Featuring an attached 2-car garage, a double-wide driveway, and no sidewalk, this property offers both convenience and curb appeal. Step through the inviting double-door entry into a bright, open-concept layout highlighted by 10 ft. ceilings, hardwood flooring, and custom zebra blinds throughout the main and second levels. The heart of the home is the impressive eat-in kitchen, complete with a large island with breakfast bar, quartz countertops, high-gloss cabinetry, stainless steel appliances. Cozy dining area. The open-concept living room is equally inviting, showcasing a natural gas fireplace and a walkout to the backyard. The main floor also features a stylish 2-piece bath, two closets, and direct garage access. Elegant oak stairs lead to the upper level, where the spacious primary suite awaits with a walk-in closet and a luxurious 4-piece ensuite offering dual sinks and a glass shower door. Three additional bedrooms, each with double closets plus a 4-piece main bath with dual sinks provide plenty of room for family and guests. A full, unfinished basement offers endless potential for customization and future expansion. Perfectly located near shopping, restaurants, schools, public transit, and more, this home also provides easy access to Highway 400 and Highway 27 for seamless commuting. (id:63267)
Home overview
- Cooling Central air conditioning
- Heat source Natural gas
- Heat type Forced air
- Sewer/ septic Sanitary sewer
- # total stories 2
- # parking spaces 6
- Has garage (y/n) Yes
- # full baths 2
- # half baths 1
- # total bathrooms 3.0
- # of above grade bedrooms 4
- Flooring Hardwood, ceramic
- Subdivision Rural barrie southeast
- Lot size (acres) 0.0
- Listing # S12396878
- Property sub type Single family residence
- Status Active
- Bathroom 6m X 2.3m
Level: 2nd - 3rd bedroom 3.4m X 3.3m
Level: 2nd - 2nd bedroom 4.8m X 3.15m
Level: 2nd - Bathroom 5.5m X 2.4m
Level: 2nd - Primary bedroom 4.57m X 4.11m
Level: 2nd - 4th bedroom 3.15m X 3.2m
Level: 2nd - Foyer Measurements not available
Level: Main - Kitchen 2.59m X 3.71m
Level: Main - Living room 6.2m X 3.51m
Level: Main - Dining room 3.48m X 3.05m
Level: Main
- Listing source url Https://www.realtor.ca/real-estate/28848327/32-mcbride-trail-barrie-rural-barrie-southeast
- Listing type identifier Idx

$-2,467
/ Month

