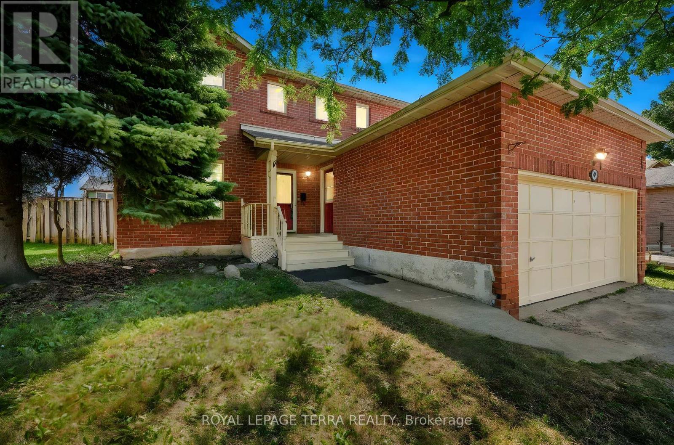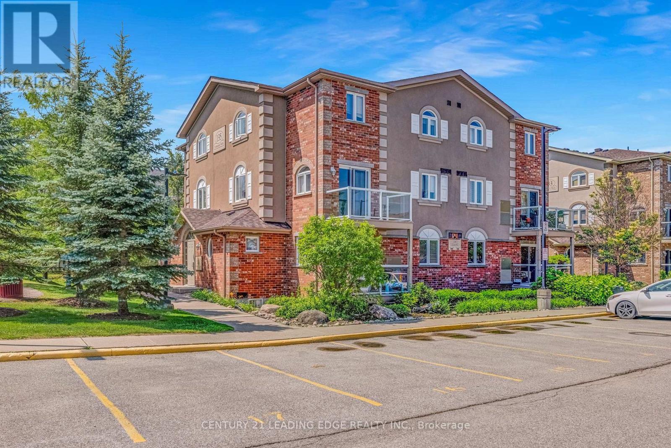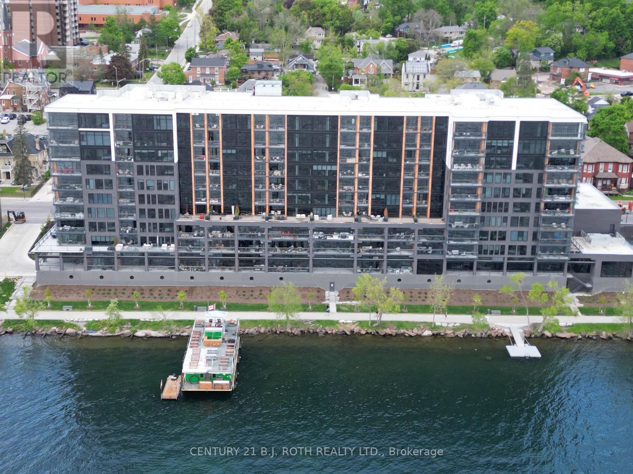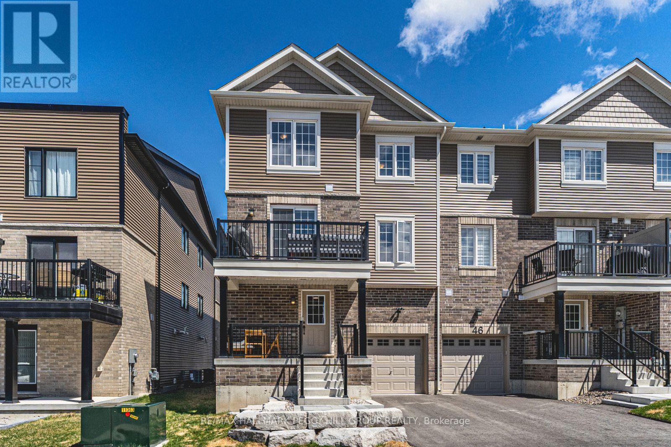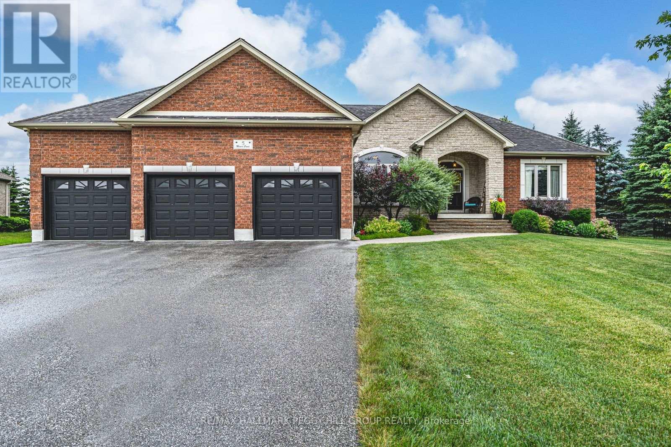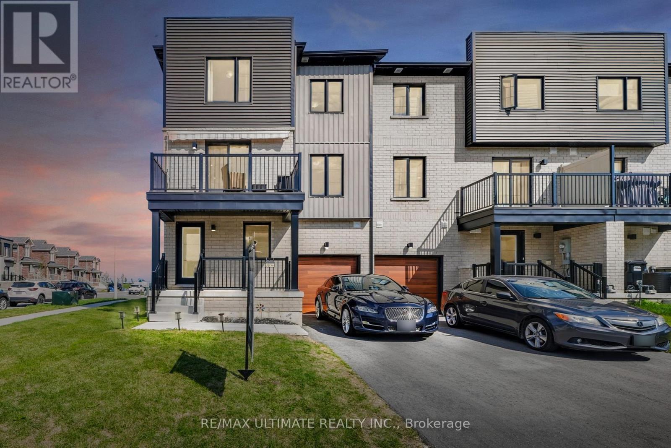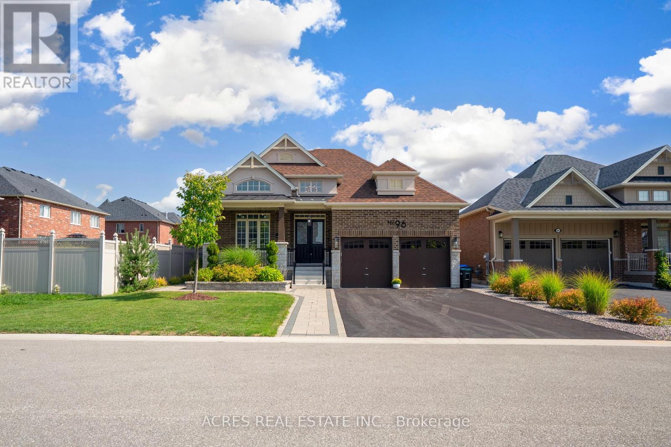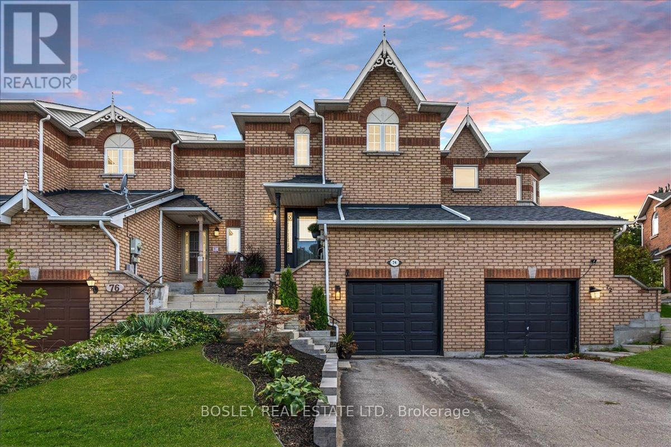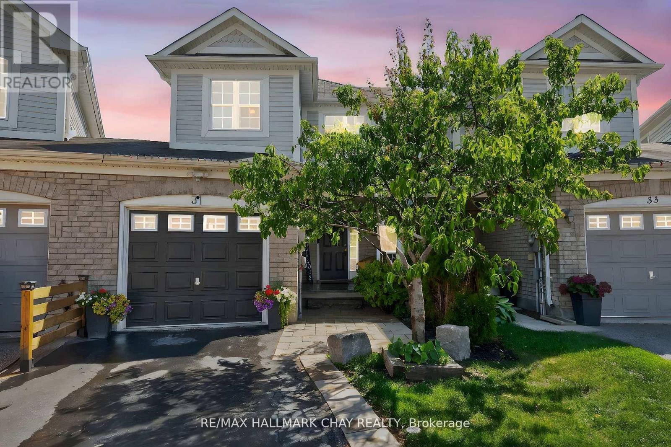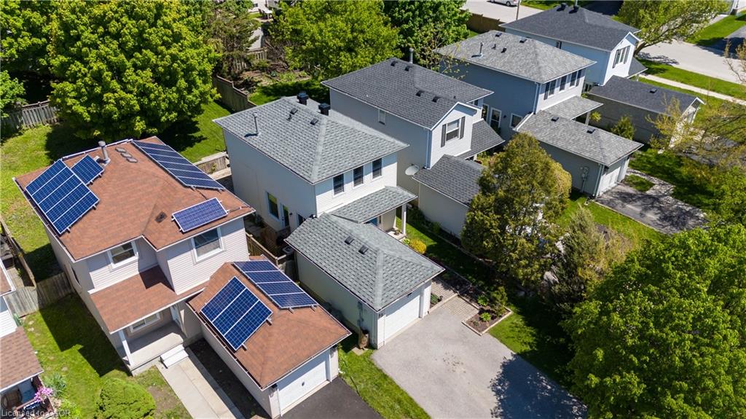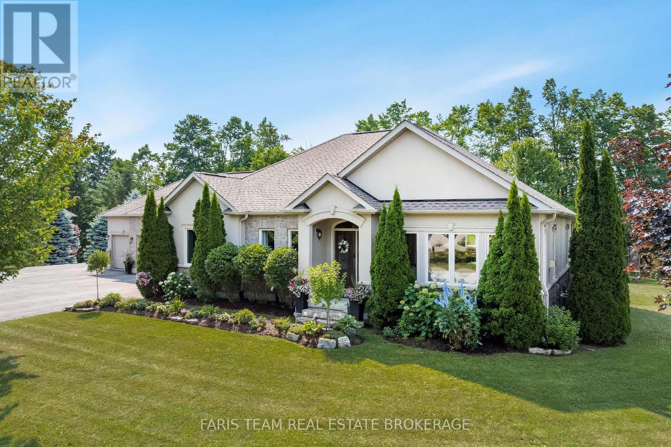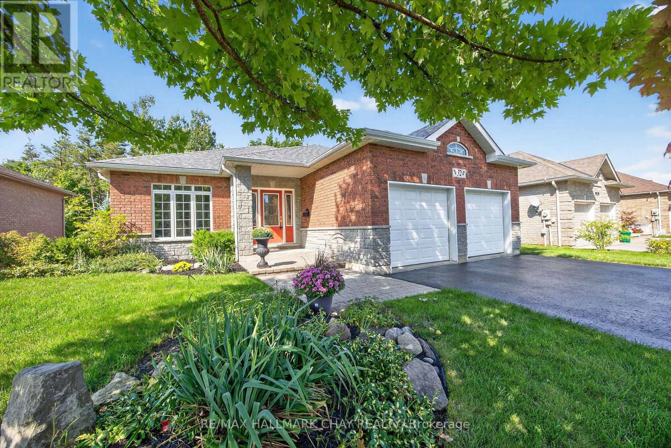
Highlights
Description
- Time on Housefulnew 27 hours
- Property typeSingle family
- StyleBungalow
- Neighbourhood
- Median school Score
- Mortgage payment
Executive All Brick Bungalow Nestled On Large 59.38 x 156.02Ft Lot, In The Coveted Wildwood Estates Community! Just Minutes To 518 Acres & 17Km Of Trails In The Protected Ardagh Bluffs! Welcoming Foyer Leads To Formal Dining Room, Perfect For Hosting Any Occasions! Open Concept Main Floor With Over 3,000+ SqFt Of Total Living Space, Hardwood Flooring & 9Ft Ceilings Throughout. Eat-In Kitchen With Large Centre Island, Pantry, & Breakfast Area With Walk-Out To Covered Balcony With Ceiling Fan! Spacious Living Room Boasts Huge Windows Overlooking Backyard. Primary Bedroom Features Walk-In Closet & 5 Piece Ensuite With Double Sinks & Soaker Tub! Plus Additional Bedroom & 4 Piece Bathroom. Fully Finished Lower Level Boasts In-Law Suite Capability With Separate Entrance, Walk-Out, Above Grade Windows Throughout, 9Ft Ceilings, 2 Additional Bedrooms, Office Space, & Huge Rec Room! Beautifully Maintained With Great Curb Appeal. Partially Fenced, Private Landscaped Yard With 2nd Deck, Irrigation System, Lush Gardens Plus Extended Backyard, & Garden Shed! Convenient Main Floor Laundry Room. Double Car Garage With 2 Additional Driveway Parking Spaces! Furnace (2025). Freshly Painted (2025). Dishwasher (2025). A/C (2024). Owned Hot Water Tank (2023). Ideal Location In Desirable South-West Barrie Close To All Major Amenities Including Restaurants, Groceries, Shopping, Barrie's Top Schools, Public Transit, Golf Courses, & Easy Access To Highway 400! Perfect Space To Grow Your Family Or Downsize. (id:63267)
Home overview
- Cooling Central air conditioning, air exchanger
- Heat source Natural gas
- Heat type Forced air
- Sewer/ septic Sanitary sewer
- # total stories 1
- Fencing Partially fenced, fenced yard
- # parking spaces 4
- Has garage (y/n) Yes
- # full baths 3
- # total bathrooms 3.0
- # of above grade bedrooms 4
- Flooring Hardwood, carpeted
- Has fireplace (y/n) Yes
- Community features Community centre
- Subdivision Ardagh
- Directions 2166348
- Lot size (acres) 0.0
- Listing # S12405023
- Property sub type Single family residence
- Status Active
- 3rd bedroom 3.17m X 4.48m
Level: Basement - Office 3.63m X 3.79m
Level: Basement - 4th bedroom 3.17m X 4.42m
Level: Basement - Recreational room / games room 8.46m X 6.43m
Level: Basement - Primary bedroom 4.96m X 5.4m
Level: Main - Kitchen 3.28m X 4.23m
Level: Main - Living room 3.59m X 6.39m
Level: Main - Eating area 3.28m X 3.54m
Level: Main - Dining room 3.28m X 3.79m
Level: Main - 2nd bedroom 3.28m X 3.98m
Level: Main
- Listing source url Https://www.realtor.ca/real-estate/28865718/32-wildwood-trail-barrie-ardagh-ardagh
- Listing type identifier Idx

$-2,397
/ Month

