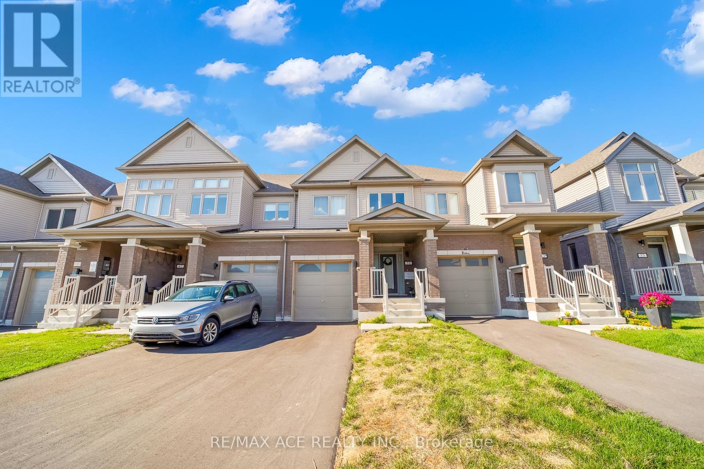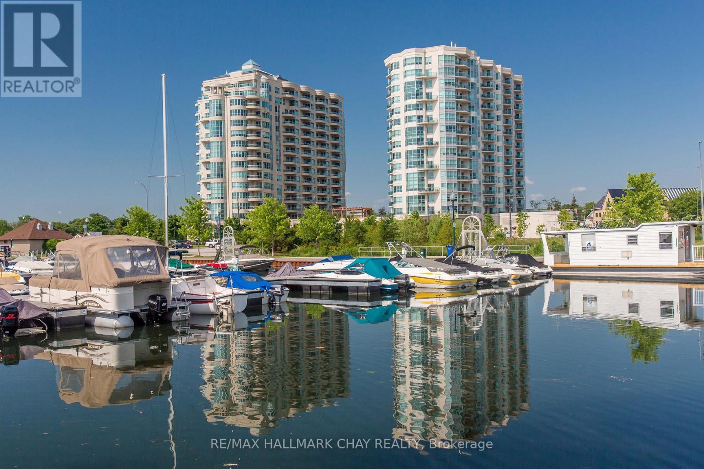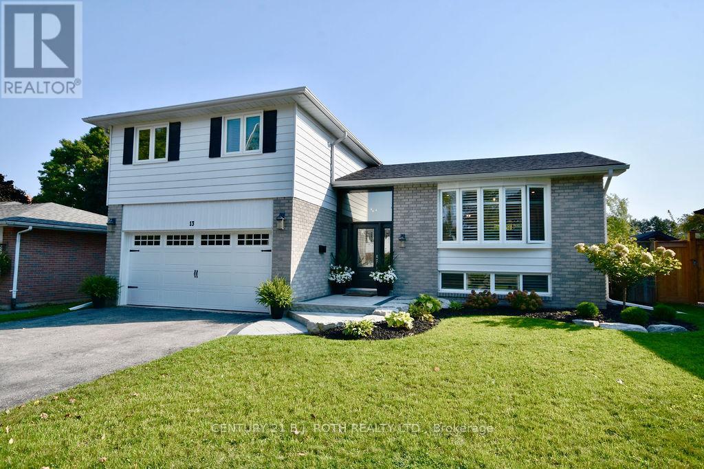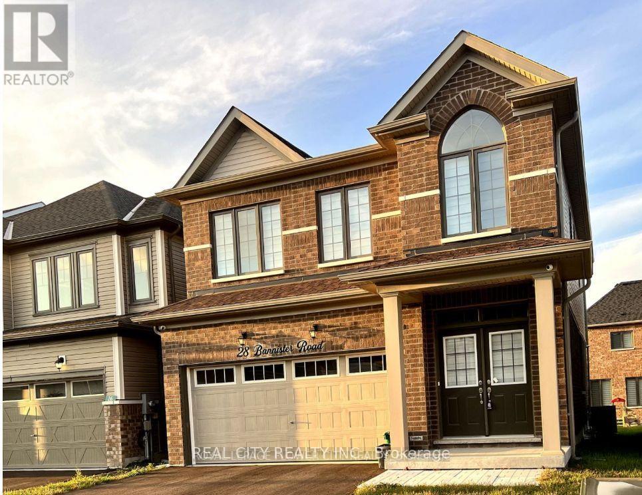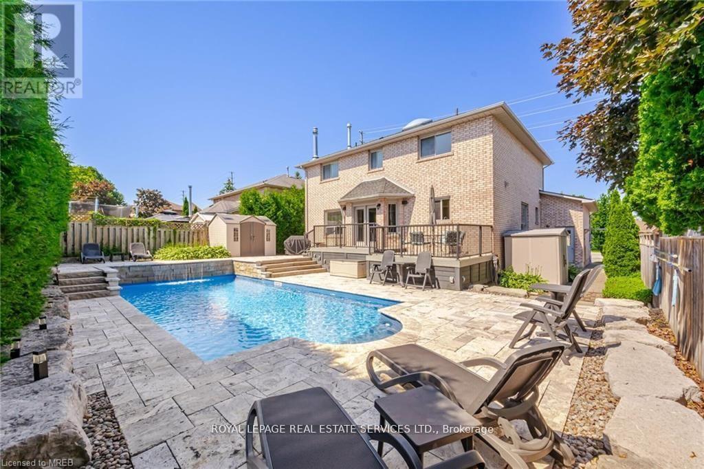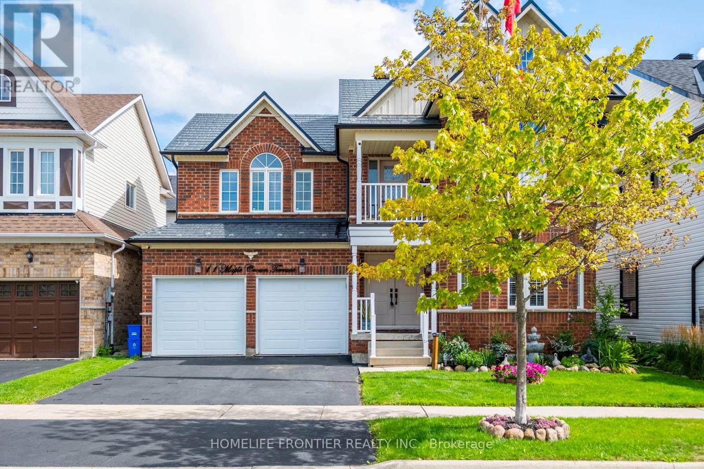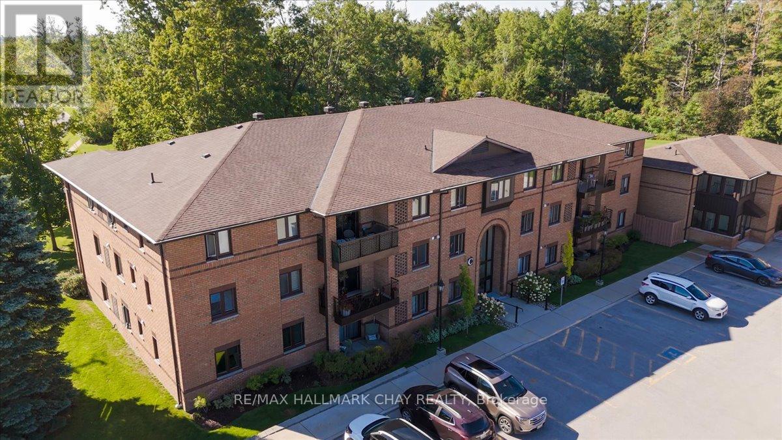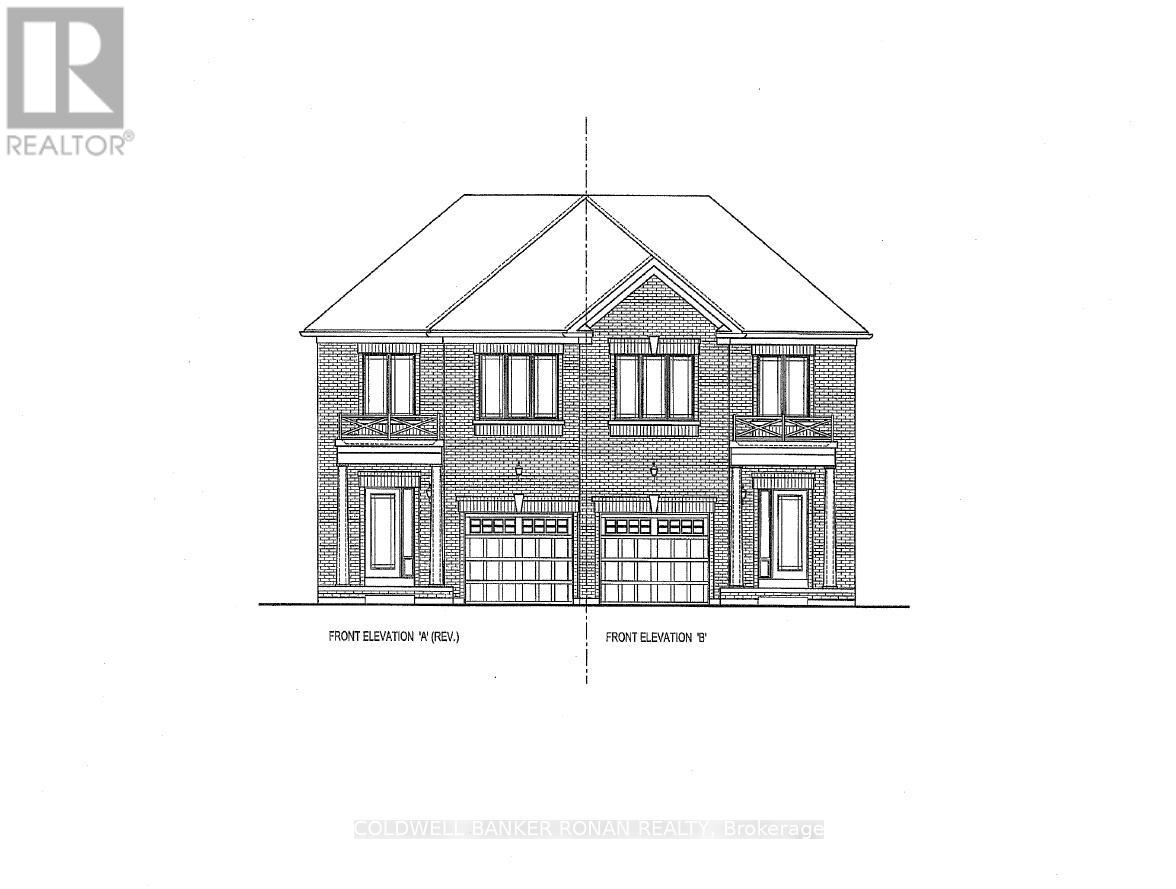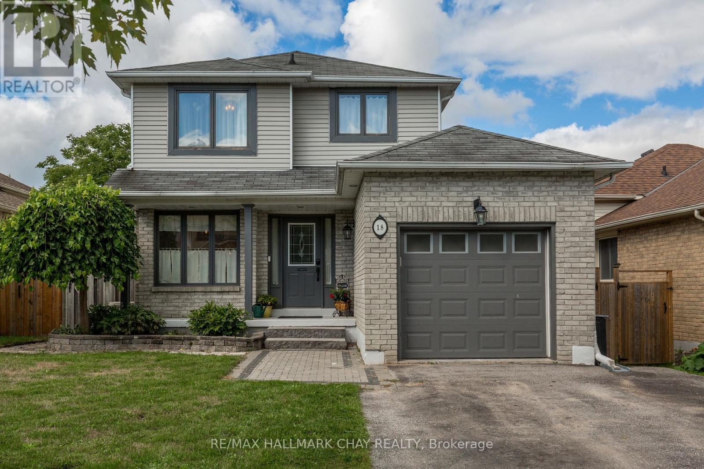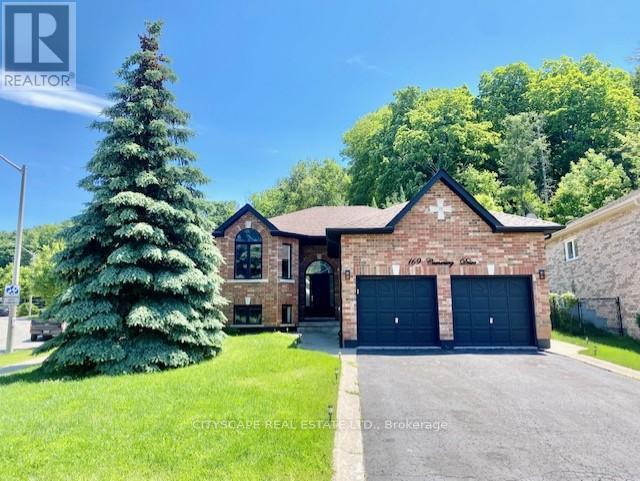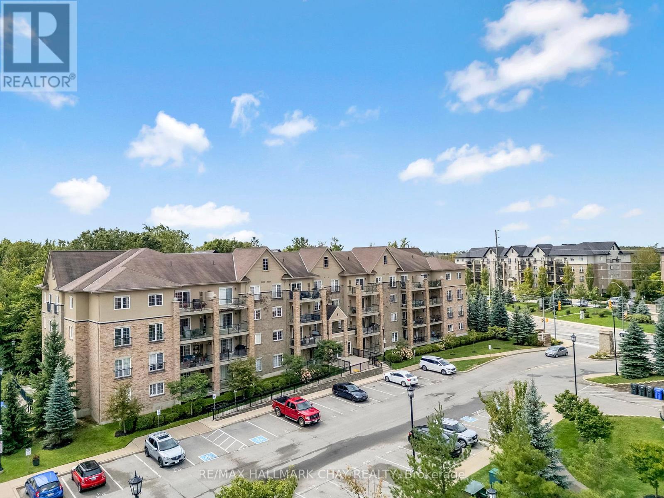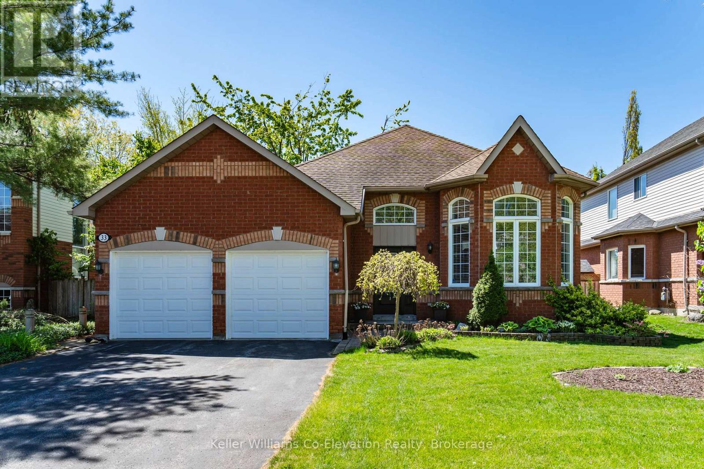
Highlights
Description
- Time on Houseful38 days
- Property typeSingle family
- StyleBungalow
- Neighbourhood
- Median school Score
- Mortgage payment
Welcome to your new home in the heart of the desirable neighbourhood of Holly; known for its scenic trails, lush green spaces, and family-friendly atmosphere. This beautifully laid-out 2000+ sq ft brick bungalow offers the perfect blend of comfort, space, and convenience for growing families or those looking to downsize without compromise. Step into a bright, sun-filled entry that opens into a versatile front living room ideal as a formal dining area, home office, or cozy reading nook. The main floor features an expansive open-concept living area with a generous kitchen, complete with abundant cabinetry, ample counter space for meal prep, and a large island perfect for gathering with family and friends. The main level also boasts a spacious primary bedroom retreat with large windows, a walk-in closet, and a luxurious ensuite bath. A second main-floor bedroom offers flexibility for guests, kids, or additional office space. Downstairs, the fully finished basement is ideal for multigenerational living or in-law accommodation, featuring a private entrance, full kitchen, bathroom, extra bedroom, and a large living room perfect for entertaining or relaxing. Plus, you'll love the impressive amount of storage throughout this thoughtfully designed home. This charming brick bungalow is conveniently located near top-rated schools, shopping, dining, and with quick access to Highway 400offering everything you need to enjoy the best of Barrie living. Don't miss your opportunity to live the good life in this vibrant and welcoming community! (id:63267)
Home overview
- Cooling Central air conditioning
- Heat source Natural gas
- Heat type Forced air
- Sewer/ septic Sanitary sewer
- # total stories 1
- # parking spaces 6
- Has garage (y/n) Yes
- # full baths 3
- # total bathrooms 3.0
- # of above grade bedrooms 3
- Subdivision Holly
- Directions 2154597
- Lot desc Landscaped
- Lot size (acres) 0.0
- Listing # S12312854
- Property sub type Single family residence
- Status Active
- Utility 2.7m X 2.94m
Level: Lower - Laundry 2.46m X 4.26m
Level: Lower - Family room 6.45m X 4.25m
Level: Lower - Other 2.78m X 6.37m
Level: Lower - Kitchen 2.7m X 2.25m
Level: Lower - 2nd bedroom 4.79m X 4.48m
Level: Lower - Kitchen 4.58m X 4.56m
Level: Main - Primary bedroom 3.7m X 4.17m
Level: Main - Dining room 3.51m X 3.51m
Level: Main - Living room 4.09m X 5.12m
Level: Main - Foyer 2.95m X 2.93m
Level: Main - Bedroom 2.64m X 3.62m
Level: Main
- Listing source url Https://www.realtor.ca/real-estate/28664995/33-allsop-crescent-barrie-holly-holly
- Listing type identifier Idx

$-2,237
/ Month

