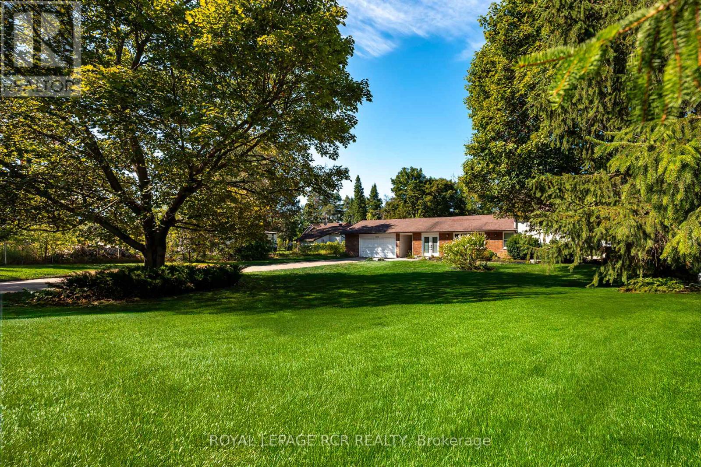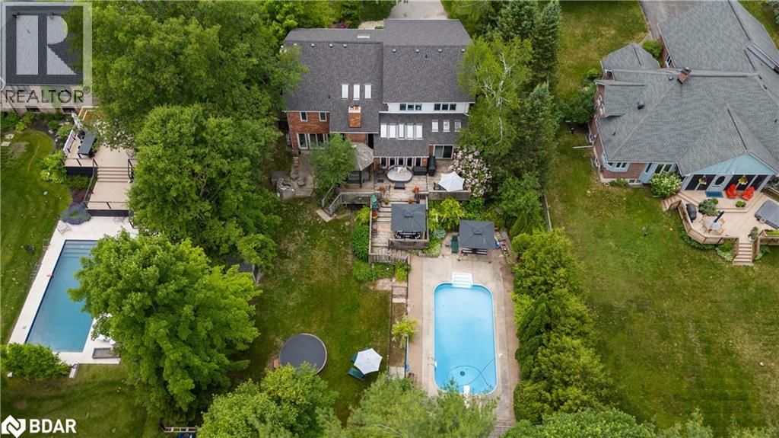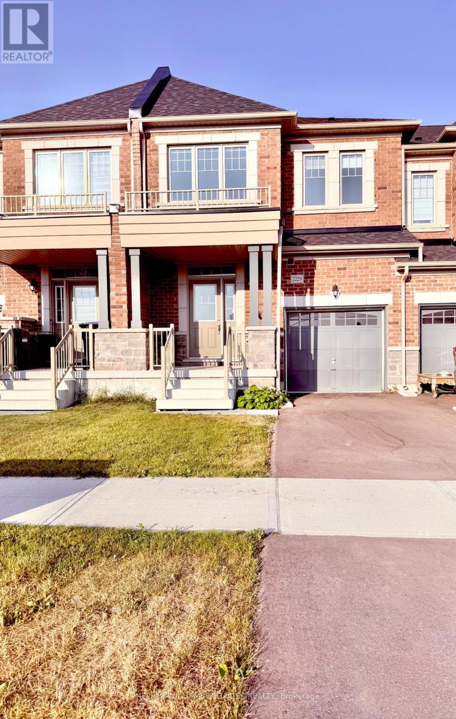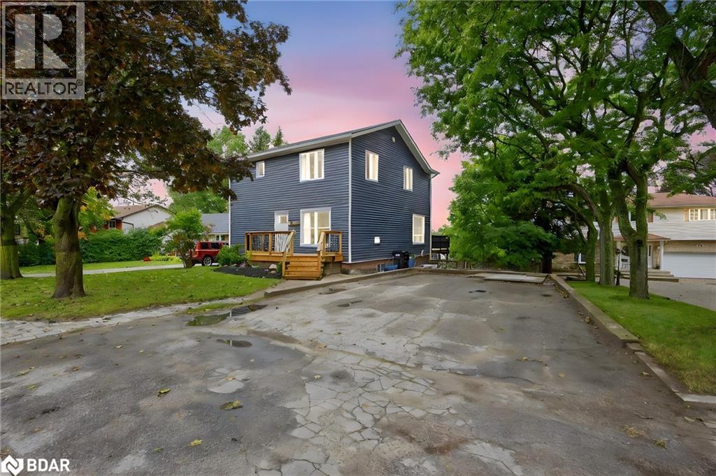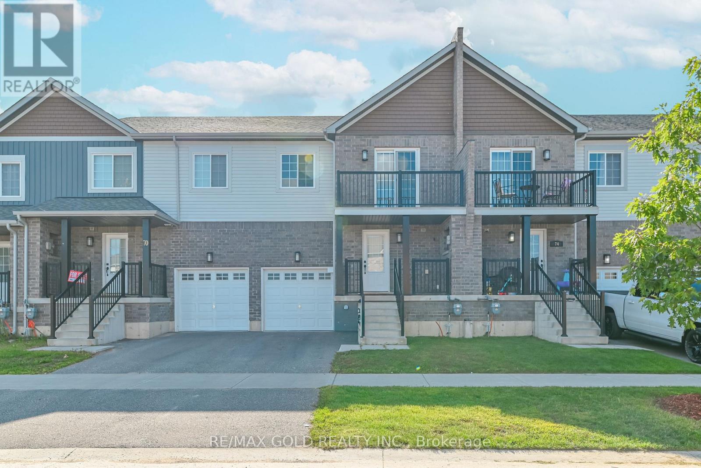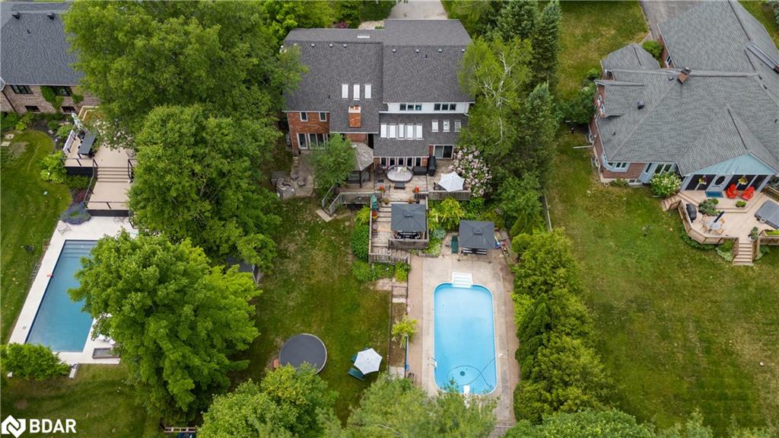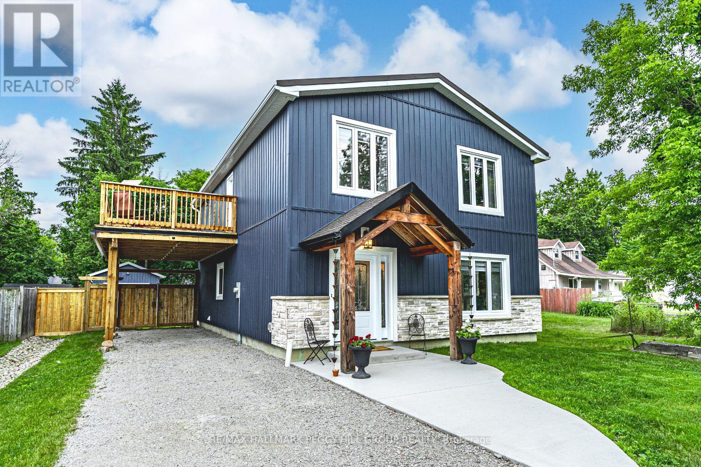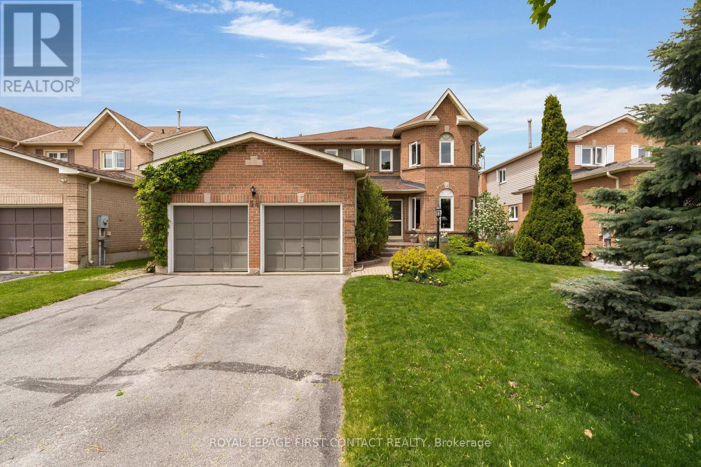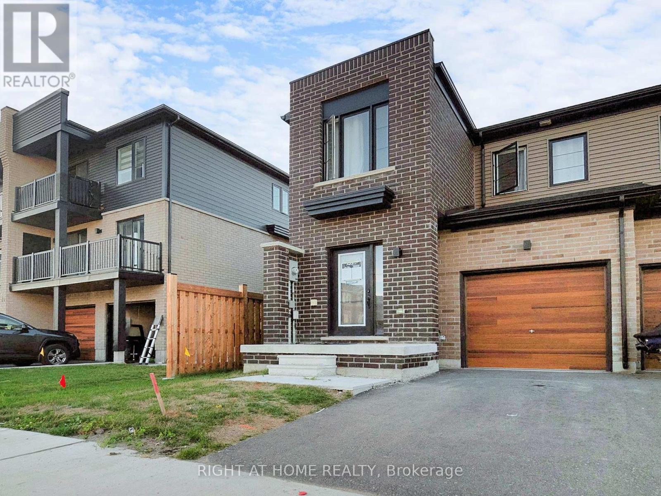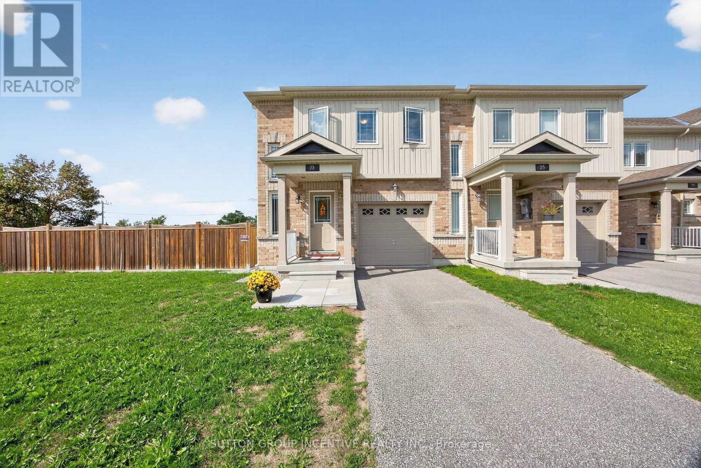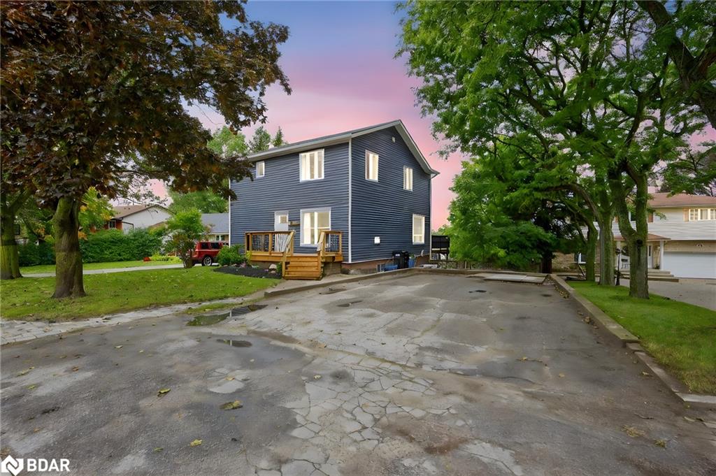- Houseful
- ON
- Barrie
- Grove East
- 33 Porter Cres
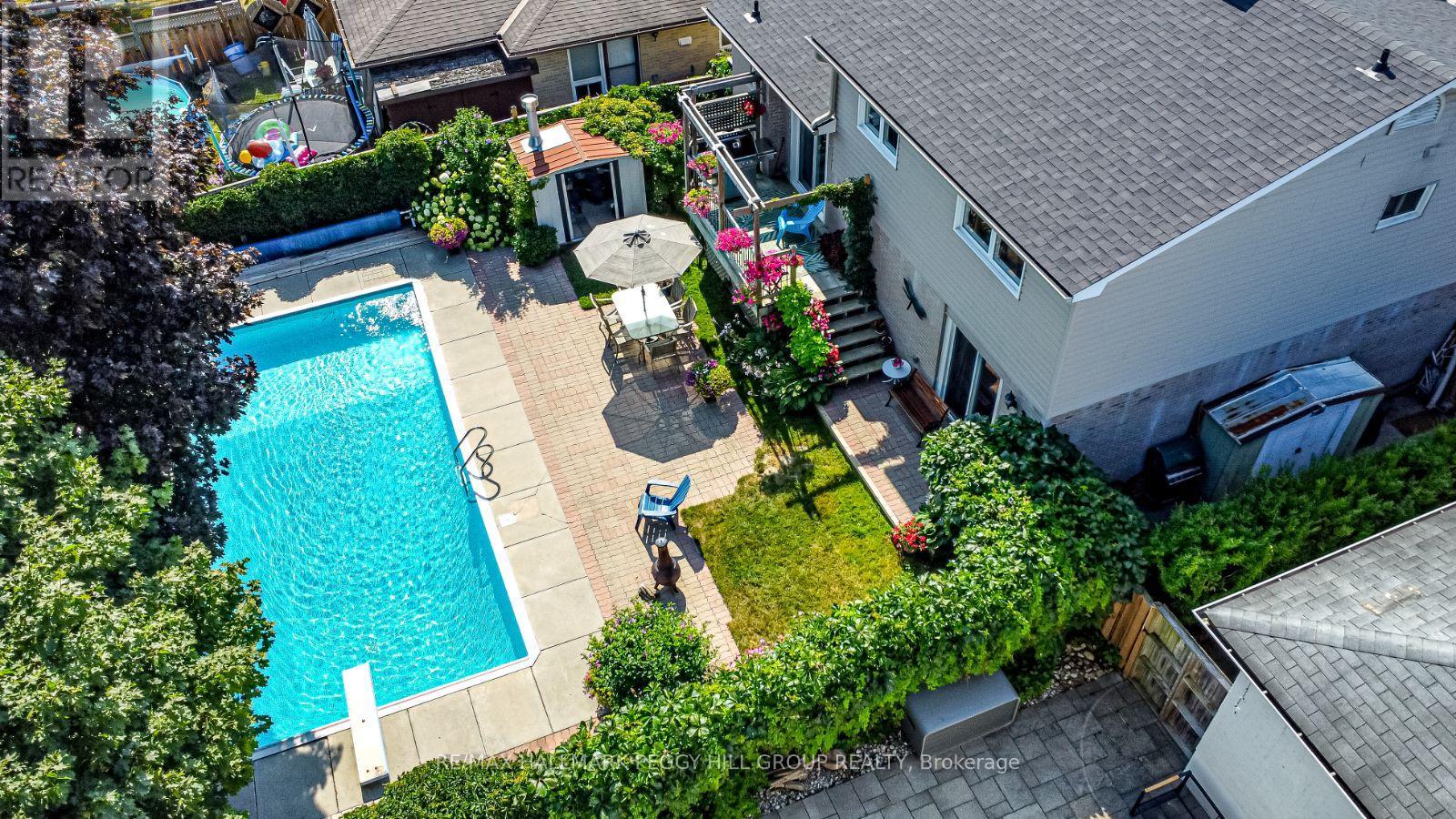
Highlights
Description
- Time on Housefulnew 2 days
- Property typeSingle family
- Neighbourhood
- Median school Score
- Mortgage payment
EXTENSIVELY UPDATED HOME WITH A HEATED POOL ON A QUIET CRESCENT, SHOWCASING TRUE PRIDE OF OWNERSHIP! Loaded with extensive updates and showcasing outstanding pride of ownership, this beautifully maintained east-end home offers worry-free living at its finest! Complete records and receipts are available for all significant improvements, providing buyers with confidence and peace of mind. Ideally located on a quiet crescent near Georgian College, RVH, Eastview Arena, and all daily essentials, this property impresses with its updated front walkway, newer insulated garage door (2021), covered front porch, and meticulously kept landscaping. The 50 x 114 ft lot offers a backyard oasis with a heated inground pool boasting a newer heater, pump, liner, solar blanket, and safety cover. Inside, enjoy a freshly painted interior featuring hardwood floors throughout the main living and dining areas and all bedrooms, along with updated flooring in the kitchen, powder room, upper-level bathroom, and basement. The stunning chef's kitchen features white cabinetry, luxury vinyl flooring, quartz counters, and newer stainless steel appliances, while a double-sided Napoleon gas fireplace creates a cozy yet elegant dining experience. Modernized bathrooms, professionally updated electrical, upgraded attic insulation (R50), insulated crawlspace (R24), replaced soffits, gable vents, eavestroughs, and downspouts all contribute to this home's pristine condition. Additional upgrades include a water softener and reverse osmosis system (2019), furnace (2015), shingles (2021), updated patio and front doors, and several newer windows. Cared for by only two owners, this home is truly a standout, offering unmatched quality, extensive updates, and pride of ownership inside and out! (id:63267)
Home overview
- Cooling Central air conditioning
- Heat source Natural gas
- Heat type Forced air
- Has pool (y/n) Yes
- Sewer/ septic Sanitary sewer
- Fencing Fenced yard
- # parking spaces 3
- Has garage (y/n) Yes
- # full baths 1
- # half baths 1
- # total bathrooms 2.0
- # of above grade bedrooms 4
- Has fireplace (y/n) Yes
- Subdivision Grove east
- Directions 2204492
- Lot size (acres) 0.0
- Listing # S12326956
- Property sub type Single family residence
- Status Active
- 2nd bedroom 3.66m X 3.51m
Level: 2nd - Primary bedroom 3.68m X 3.73m
Level: 2nd - 4th bedroom 2.95m X 3.71m
Level: 2nd - 3rd bedroom 2.92m X 3.53m
Level: 2nd - Office 2.95m X 2.84m
Level: Basement - Laundry 2.67m X 2.9m
Level: Basement - Recreational room / games room 4.5m X 3.07m
Level: Basement - Foyer 3.43m X 2.95m
Level: Ground - Family room 6.58m X 3.84m
Level: Ground - Dining room 3.3m X 3.05m
Level: Main - Living room 4.9m X 3.35m
Level: Main - Kitchen 3.35m X 2.9m
Level: Main - Eating area 1.98m X 2.9m
Level: Main
- Listing source url Https://www.realtor.ca/real-estate/28695644/33-porter-crescent-barrie-grove-east-grove-east
- Listing type identifier Idx

$-2,240
/ Month

