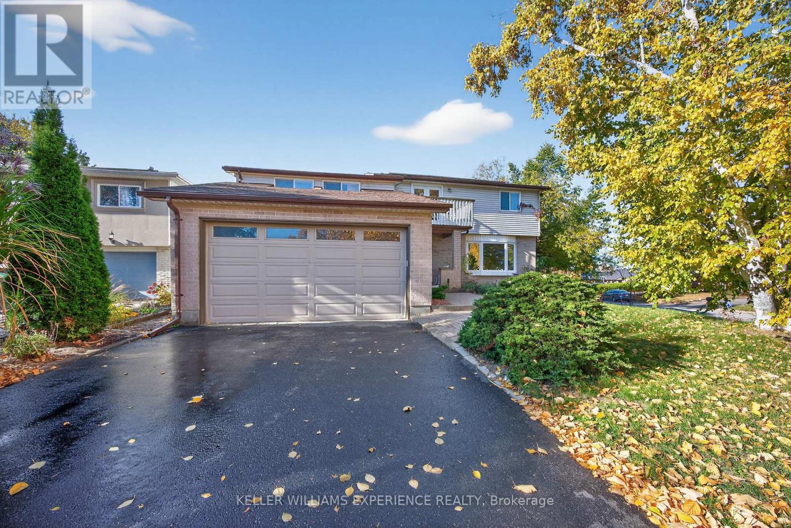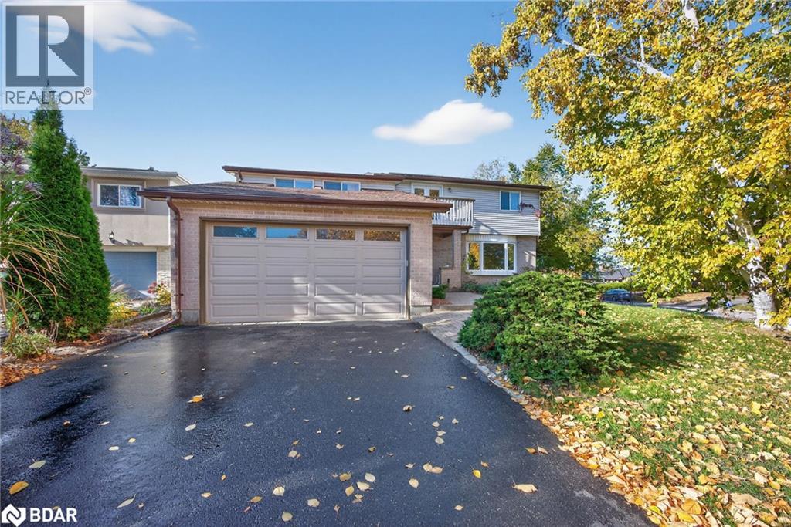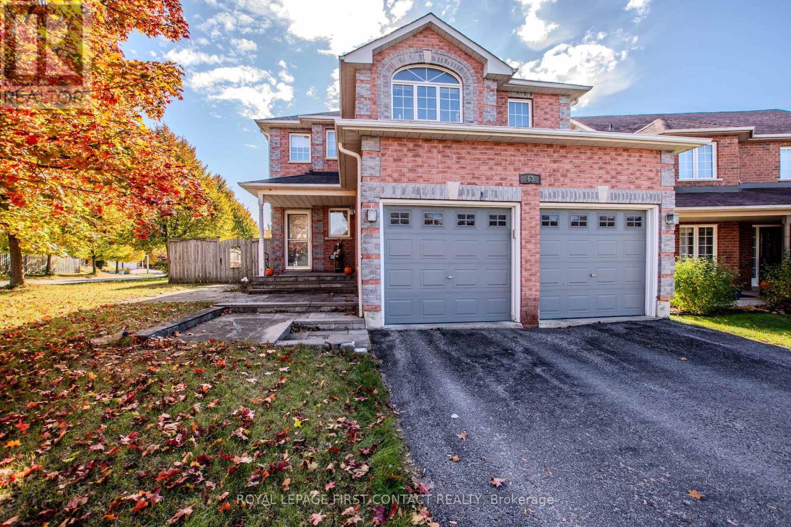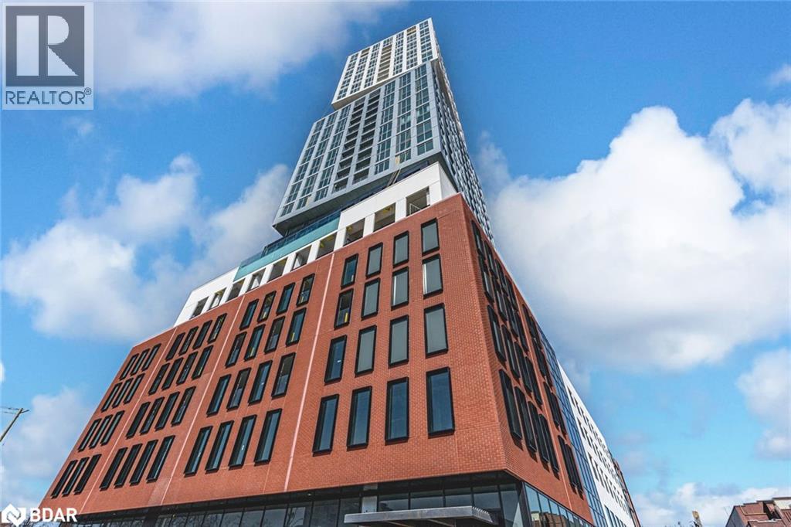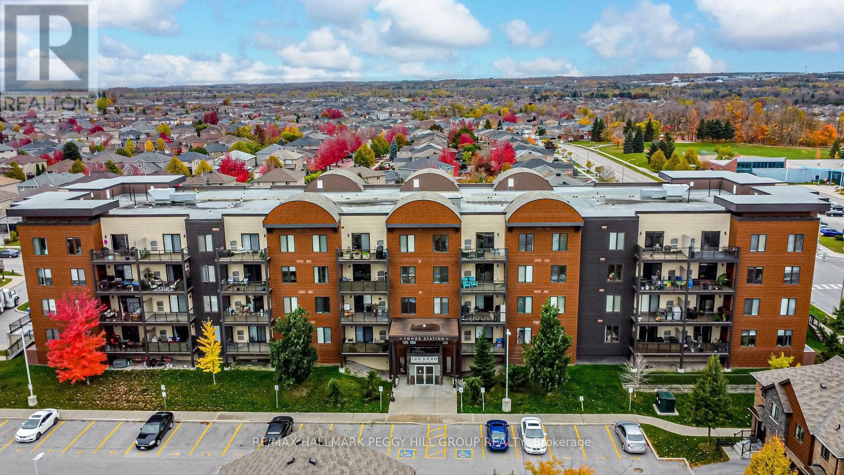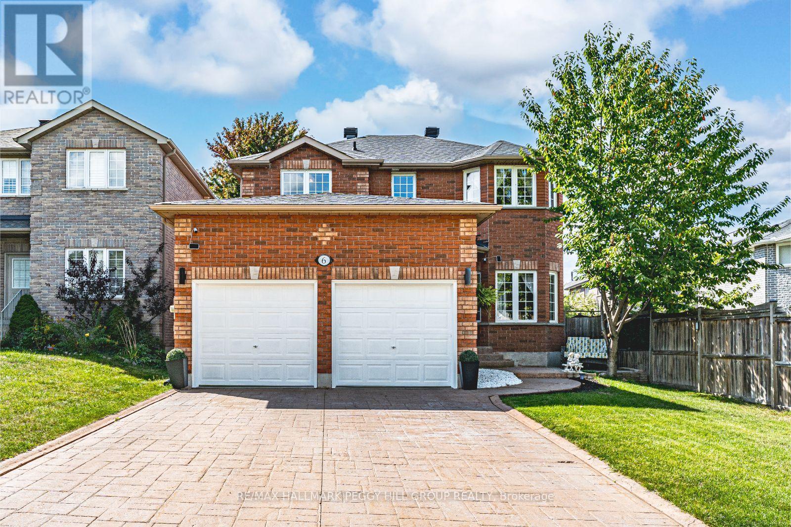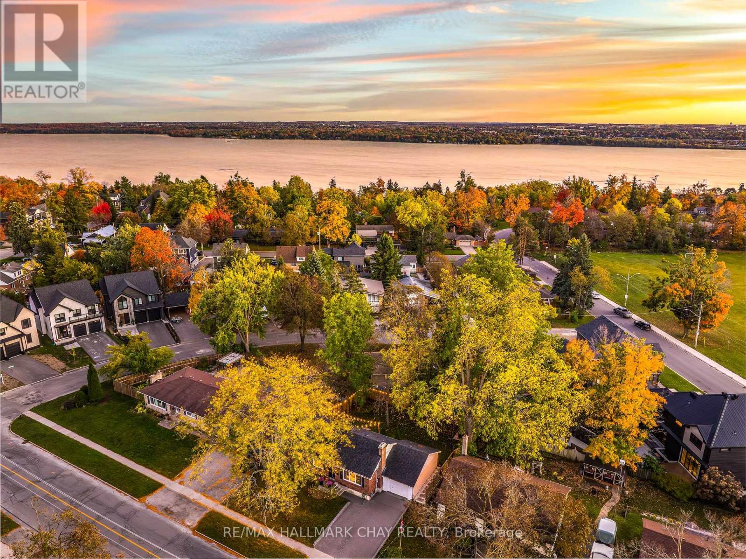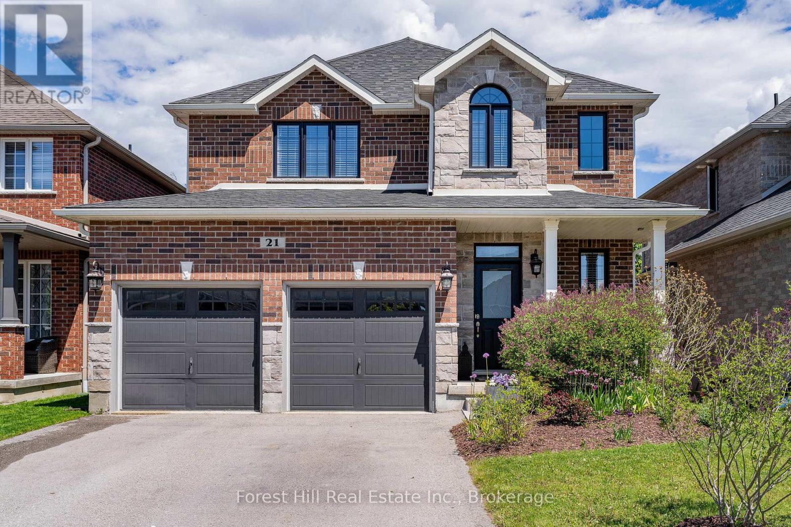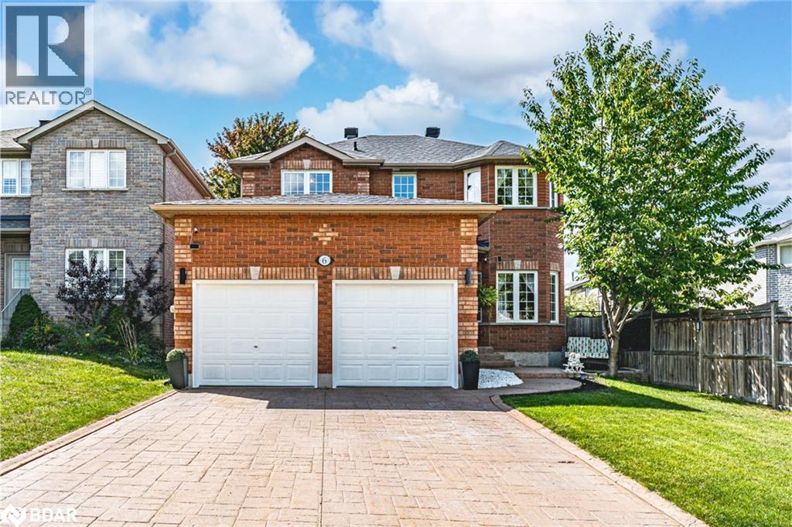- Houseful
- ON
- Barrie
- Allandale Heights
- 35 Glenridge Rd
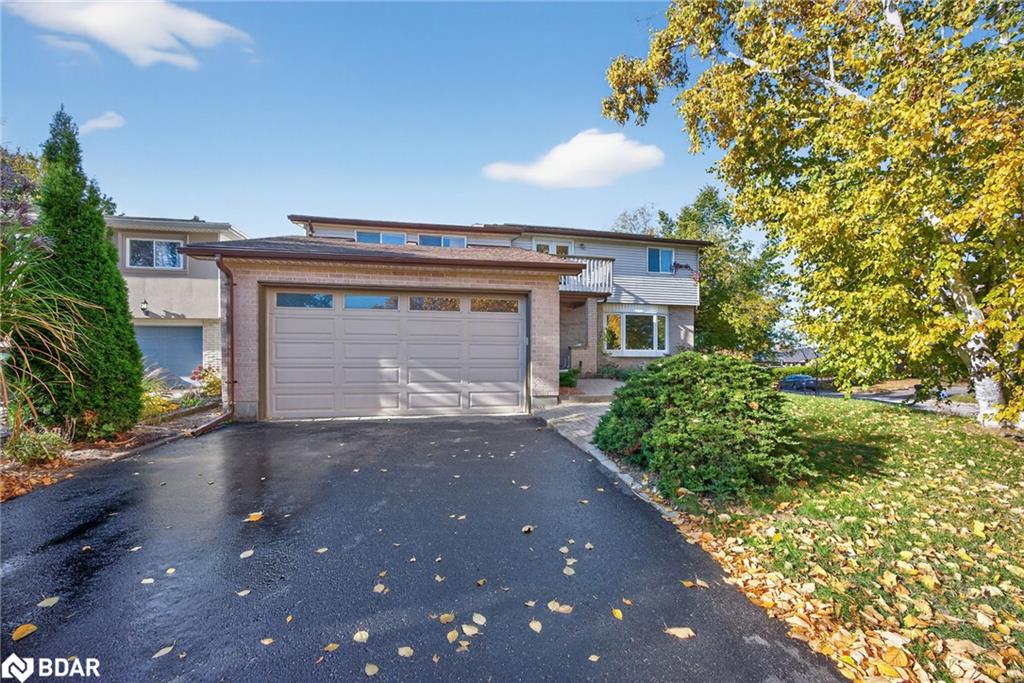
Highlights
Description
- Home value ($/Sqft)$372/Sqft
- Time on Housefulnew 5 hours
- Property typeResidential
- StyleTwo story
- Neighbourhood
- Median school Score
- Year built1971
- Garage spaces4
- Mortgage payment
Nestled on a coveted street in welcoming Allandale Heights, this upgraded 5-bedroom, 3-bathroom home blends comfort, convenience, and charm. Less than 2 km from groceries, highway access, Centennial Beach, and the Tiffin Boat Launch, walk to the lake, 3 great schools, trails, playgrounds, sports courts, and the rec centre, ice skating and tobogganing too. Set on an large pie shape lot filled with mature trees and lush perennial gardens. The backyard features two tiers with in-ground pool - perfect for family fun and summer gatherings. Fireworks over Kempenfelt Bay can be enjoyed from the second-floor balcony. Inside, over 2,500 sq. ft. of living space offers five bedrooms upstairs, including a private primary suite. The family room boasts vaulted ceilings, skylights, and a cozy WETT-certified wood-burning fireplace with sliding doors to the back. The bright eat-in kitchen features quartz countertops, marble backsplash, upgraded stainless steel appliances, and an extra-large sink. Formal living and dining areas provide space for entertaining. Recent updates include a new 6-car driveway, privacy fence, perennial gardens, ESA certified electrical upgraded and lighting, plus refreshed bathroom fixtures. An eco-friendly 10 kW solar panel system is included-enjoy decades of reduced energy bills, energy independence, and a home ready for the future. This turnkey system is fully owned, maintenance-free, offering immediate benefits for savvy buyers. For those who prefer a traditional roof setup, the panels can be professionally removed by the seller-though most find they wouldn't want to! An oversized 18' x 36' double garage accommodates up to four vehicles, currently used for two vehicles, a workstation, and storage. Boaters will enjoy free storage at home, plus free parking and launching at Tiffin. Move-in ready and meticulously maintained, this home combines modern comfort, energy efficiency, and a family lifestyle of convenience.
Home overview
- Cooling Central air, energy efficient
- Heat type Forced air, natural gas
- Pets allowed (y/n) No
- Sewer/ septic Sewer (municipal)
- Construction materials Aluminum siding, brick
- Foundation Block
- Roof Asphalt shing
- # garage spaces 4
- # parking spaces 10
- Has garage (y/n) Yes
- Parking desc Attached garage, garage door opener, inside entry
- # full baths 2
- # half baths 1
- # total bathrooms 3.0
- # of above grade bedrooms 5
- # of rooms 17
- Appliances Water heater, water softener, dishwasher, dryer, refrigerator, stove, washer
- Has fireplace (y/n) Yes
- Laundry information In basement
- Interior features Auto garage door remote(s), built-in appliances, solar owned, suspended ceilings, water meter, work bench
- County Simcoe county
- Area Barrie
- Water body type Access to water, river/stream
- Water source Municipal-metered
- Zoning description R2
- Lot desc Urban, irregular lot, ample parking, beach, dog park, city lot, highway access, marina, park, place of worship, playground nearby, quiet area, ravine, rec./community centre, shopping nearby, trails, visual exposure
- Lot dimensions 42.36 x 124.18
- Water features Access to water, river/stream
- Approx lot size (range) 0 - 0.5
- Basement information Full, partially finished
- Building size 2548
- Mls® # 40784179
- Property sub type Single family residence
- Status Active
- Virtual tour
- Tax year 2025
- Bedroom Second
Level: 2nd - Bedroom direct access to bathroom - semi ensuite
Level: 2nd - Bedroom Second
Level: 2nd - Bathroom Semi-ensuite and main family bathroom
Level: 2nd - Bathroom marble floors & shower, rain shower head
Level: 2nd - Primary bedroom Large closet & Extra closet: 4.039m X 7.087m
Level: 2nd - Bedroom Balcony 11'6" x 6' 2"
Level: 2nd - Laundry Washer & Dryer, Laundry Tub: 3.429m X 3.099m
Level: Basement - Bonus room Closet, work out equipment (optional): 3.226m X 3.048m
Level: Basement - Family room 2 closets: 2.718m X 3.226m
Level: Basement - Utility Cold storage/furnace/workbench/ hot water tank: 3.378m X 3.327m
Level: Basement - Storage Built in Shelves - electrical panel
Level: Basement - Family room Main: 4.318m X 4.547m
Level: Main - Kitchen Kitchen & Nook, custom sink faucet, stainless steel appliance, double oven, ceramic cooktop: 2.896m X 2.489m
Level: Main - Foyer Mirror closet
Level: Main - Living room Main: 5.588m X 3.327m
Level: Main - Bathroom Main
Level: Main
- Listing type identifier Idx

$-2,531
/ Month

