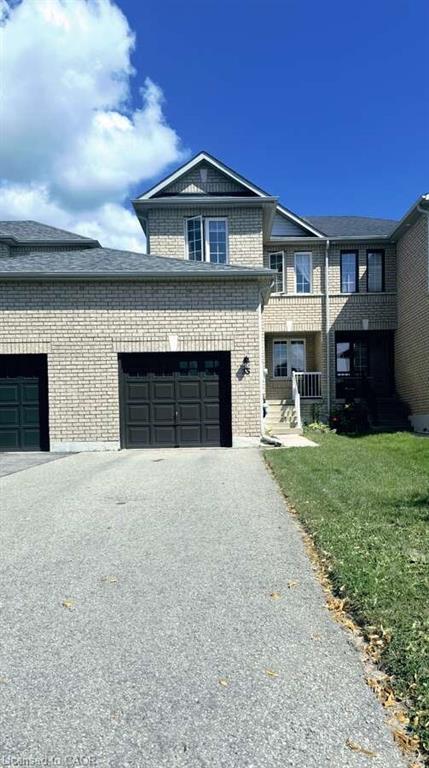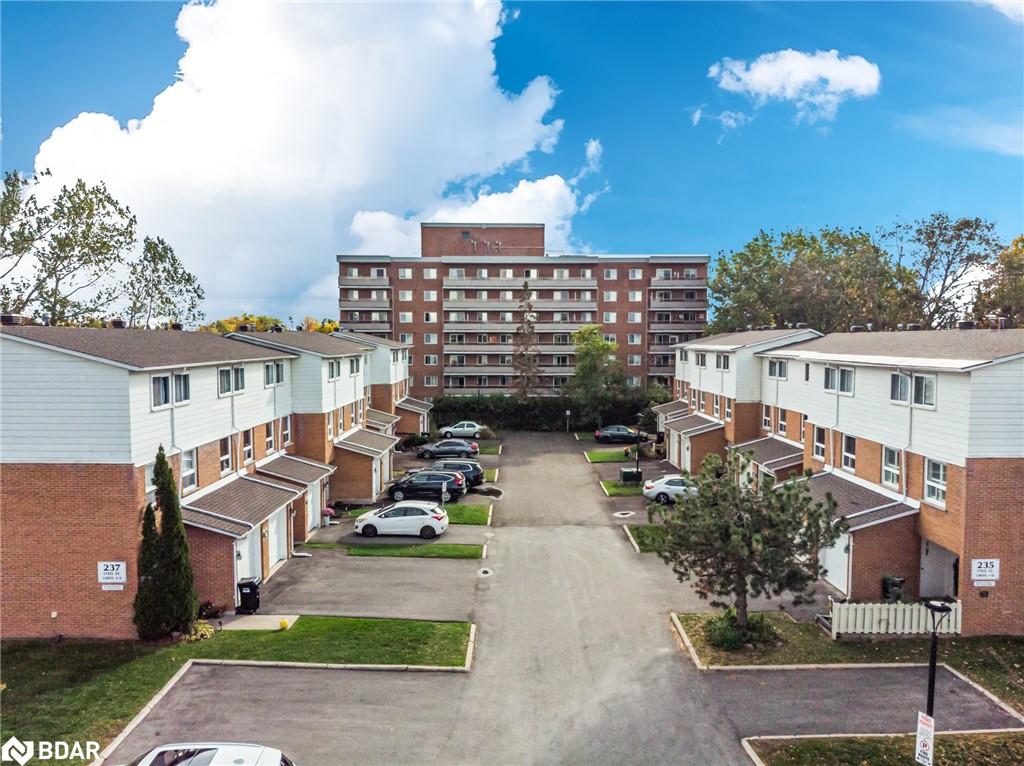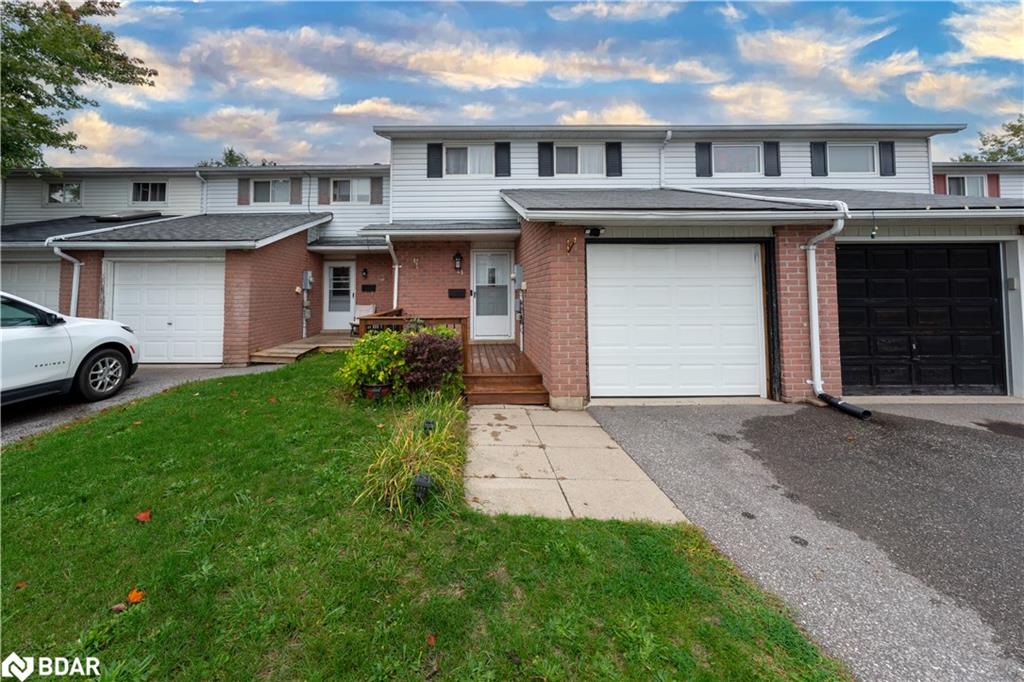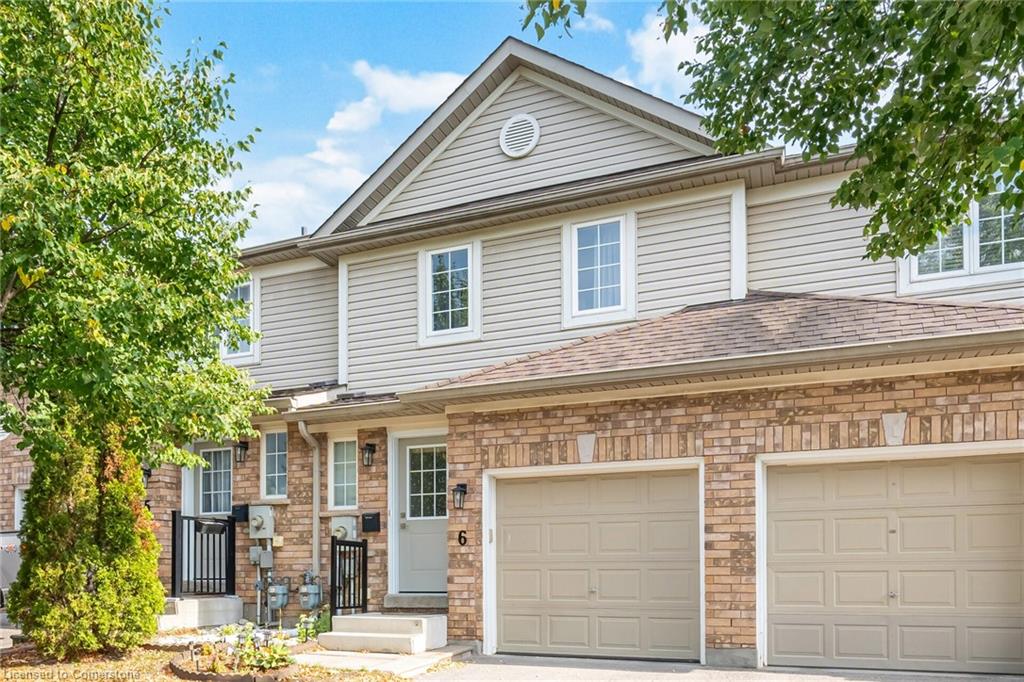- Houseful
- ON
- Barrie
- Edgehill Drive
- 35 Ridwell St

Highlights
This home is
4%
Time on Houseful
49 Days
School rated
5.8/10
Barrie
2.77%
Description
- Home value ($/Sqft)$530/Sqft
- Time on Houseful49 days
- Property typeResidential
- StyleTwo story
- Neighbourhood
- Median school Score
- Lot size2,551 Sqft
- Year built2005
- Garage spaces1
- Mortgage payment
For more info on this property, please click the Brochure button. Well-maintained home, perfect for first-time buyers, empty nesters, small families, or investors! This property features 3 spacious bedrooms, including a primary suite with a walk-in closet. Enjoy the upgraded vinyl flooring throughout the living room and bedrooms, adding both style and durability. The home includes a single-car garage with a garage door opener and a larger driveway with no sidewalk, offering ample parking. The fenced backyard boasts a two-tier deck, ideal for relaxing or entertaining. Additional features include central air conditioning and 5 included appliances. Flexible closing date available.
Sophie Alegra Giterman
of Easy List Realty Ltd.,
MLS®#40769610 updated 3 weeks ago.
Houseful checked MLS® for data 3 weeks ago.
Home overview
Amenities / Utilities
- Cooling Central air
- Heat type Natural gas
- Pets allowed (y/n) No
- Sewer/ septic Sewer (municipal)
- Utilities At lot line-municipal water, cable connected, cable available, electricity connected, fibre optics, garbage/sanitary collection, natural gas connected, recycling pickup, street lights, phone available, underground utilities
Exterior
- Construction materials Brick, vinyl siding
- Foundation Concrete perimeter
- Roof Shingle
- Exterior features Landscaped, lighting
- Fencing Full
- # garage spaces 1
- # parking spaces 3
- Has garage (y/n) Yes
- Parking desc Attached garage, garage door opener, asphalt
Interior
- # full baths 1
- # half baths 1
- # total bathrooms 2.0
- # of above grade bedrooms 3
- # of rooms 7
- Appliances Range, water heater, dishwasher, dryer, disposal, microwave, range hood, refrigerator, stove, washer
- Has fireplace (y/n) Yes
- Laundry information Electric dryer hookup, in basement, washer hookup
- Interior features High speed internet, auto garage door remote(s), ceiling fan(s), upgraded insulation, ventilation system, water meter
Location
- County Simcoe county
- Area Barrie
- View Trees/woods
- Water body type Lake privileges
- Water source Municipal
- Zoning description Rm2-th
Lot/ Land Details
- Lot desc Urban, ample parking, beach, dog park, greenbelt, highway access, landscaped, park, playground nearby, public transit, quiet area, school bus route, visual exposure
- Lot dimensions 21.65 x 118.11
- Water features Lake privileges
Overview
- Approx lot size (range) 0 - 0.5
- Lot size (acres) 2551.04
- Basement information Full, unfinished, sump pump
- Building size 1130
- Mls® # 40769610
- Property sub type Townhouse
- Status Active
- Tax year 2025
Rooms Information
metric
- Bathroom Second
Level: 2nd - Primary bedroom Second
Level: 2nd - Bedroom Second
Level: 2nd - Bedroom Second
Level: 2nd - Eat in kitchen Main
Level: Main - Living room Main
Level: Main - Bathroom Main
Level: Main
SOA_HOUSEKEEPING_ATTRS
- Listing type identifier Idx

Lock your rate with RBC pre-approval
Mortgage rate is for illustrative purposes only. Please check RBC.com/mortgages for the current mortgage rates
$-1,597
/ Month25 Years fixed, 20% down payment, % interest
$
$
$
%
$
%

Schedule a viewing
No obligation or purchase necessary, cancel at any time





