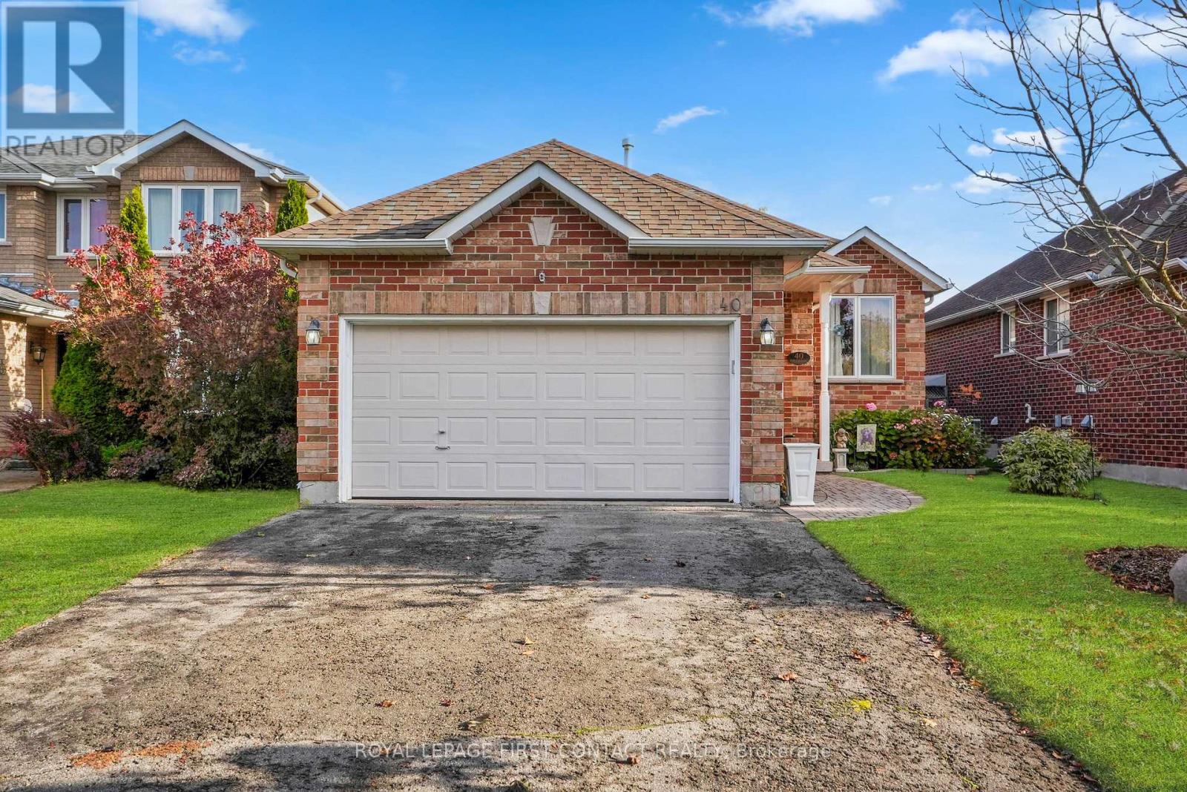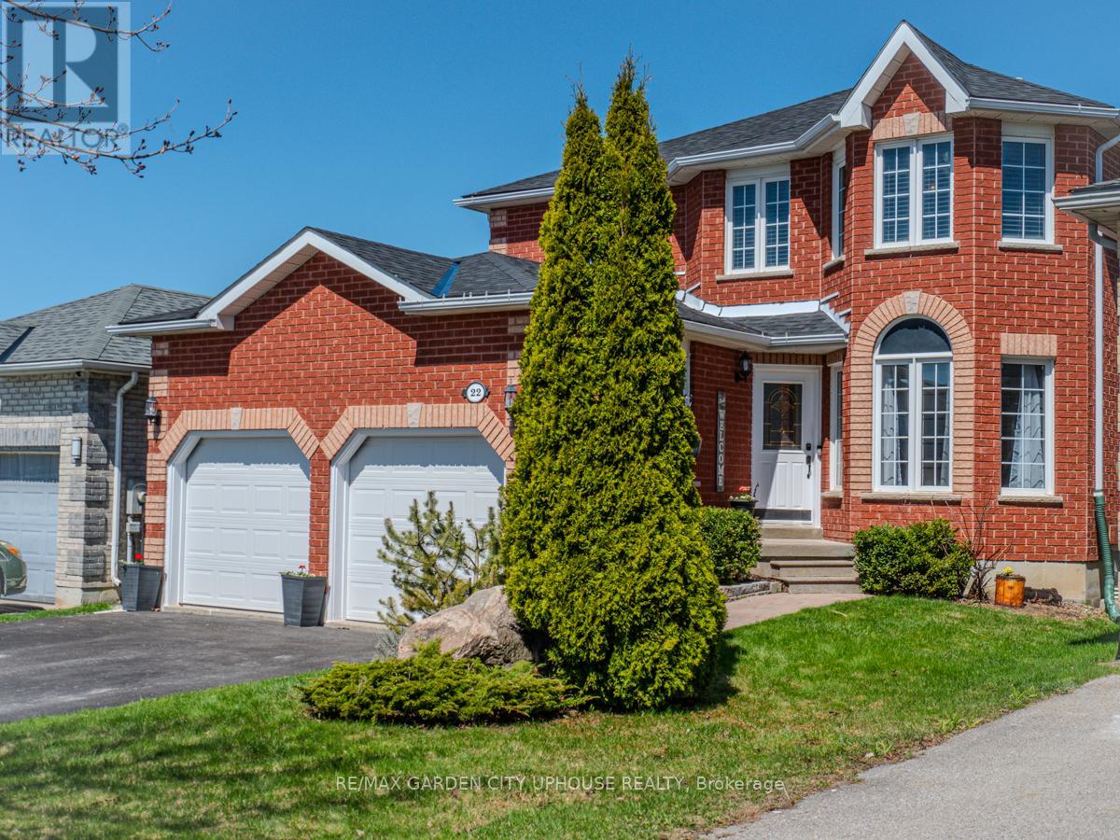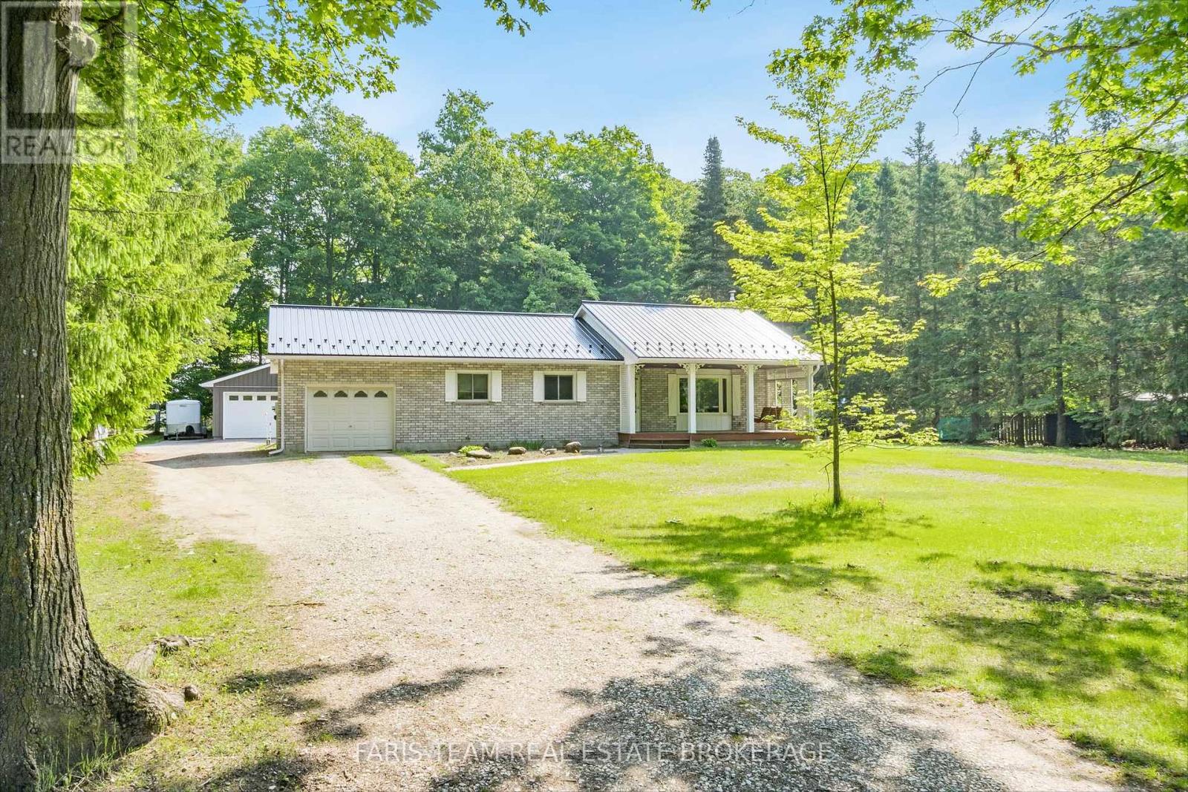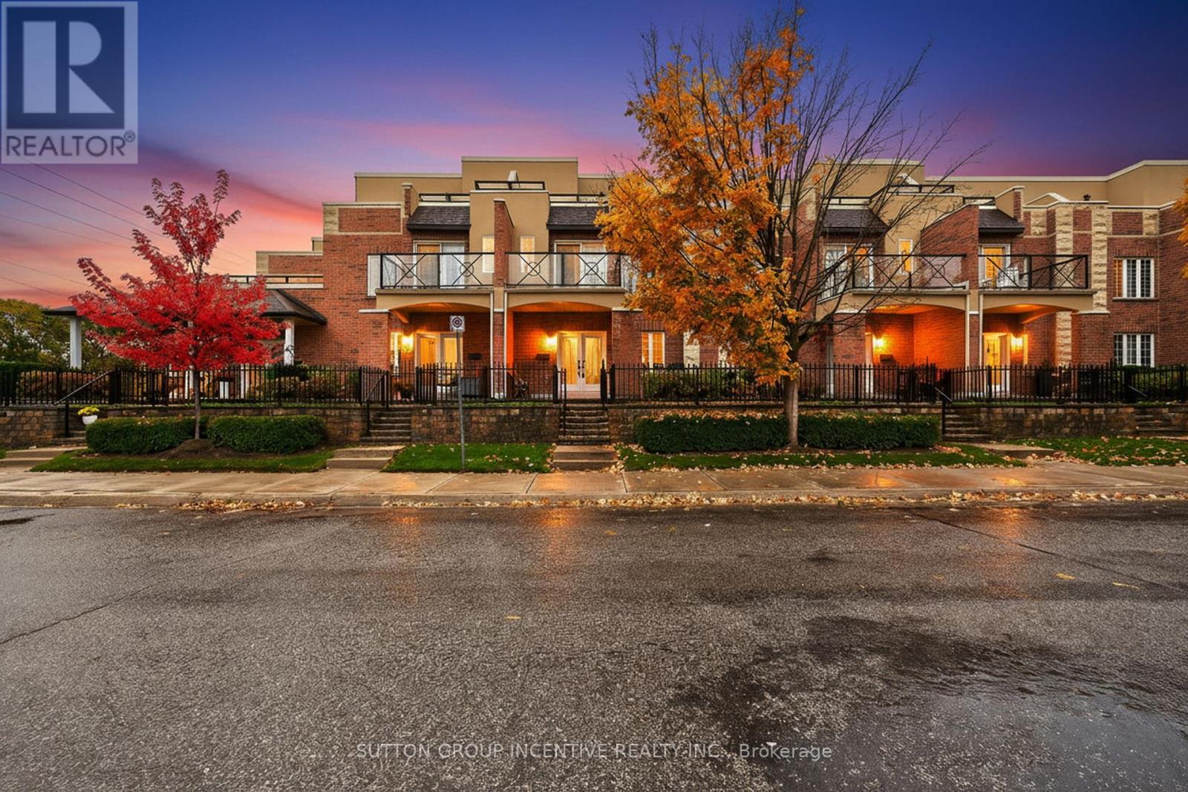- Houseful
- ON
- Barrie
- Queen's Park
- 36 Dalton St
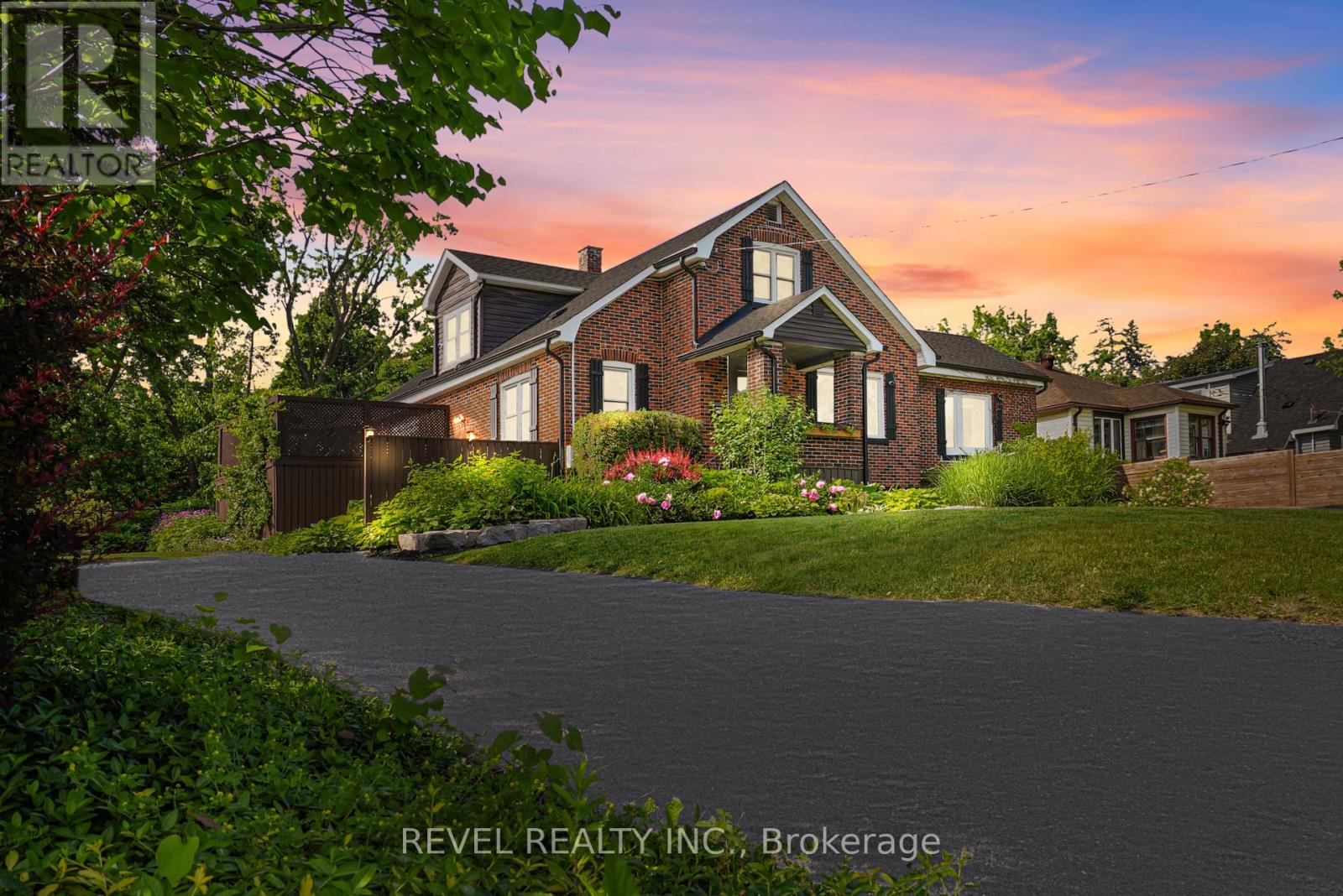
Highlights
Description
- Time on Houseful38 days
- Property typeSingle family
- Neighbourhood
- Median school Score
- Mortgage payment
Set on one of Barries most prestigious streets, this exceptional 3-bedroom, 2-bath home combines timeless character with modern comfort offering a rare opportunity to own nearly half an acre in the heart of the city. Framed by towering trees and located just minutes from the lake, top-rated schools, and vibrant downtown amenities, this all-brick residence is a true standout. Inside, youll find engineered light oak flooring, pot lights throughout, and a neutral, move-in-ready palette that highlights the homes historic charm. The spacious kitchen features solid oak cabinetry, quartz countertops, a bar sink, tile backsplash, and expansive windows that overlook the showstopping backyard. Upstairs, two bright bedrooms include one with custom closets and built-ins, while the third bedroom and beautifully updated bathrooms (3-piece on the main, 4- piece upstairs) offer flexibility for family living or guest space. A finished basement provides a dedicated laundry area, additional storage and a recreation space perfect for entertaining/childrens playroom. What truly sets this home apart is its luxurious, professionally landscaped lot measuring 87 feet wide by 236 feet deep. Step outside into your own private resort: interlock and flagstone pathways wind through lush gardens, with armour stone features adding dramatic elegance. At the heart of this private oasis lies a stunning kidney-shaped in-ground pool, artfully set into its natural stone surroundings and complemented by a charming pool houseall fully fenced and surrounded by mature greenery that ensures year-round privacy and serenity. Additional features include two driveways, a fully fenced yard, and unbeatable access to parks, waterfront trails, cafes, and shopsall within walking distance. (id:63267)
Home overview
- Cooling Central air conditioning
- Heat source Natural gas
- Heat type Forced air
- Has pool (y/n) Yes
- Sewer/ septic Sanitary sewer
- # total stories 2
- # parking spaces 6
- # full baths 2
- # total bathrooms 2.0
- # of above grade bedrooms 3
- Flooring Hardwood, linoleum, laminate
- Has fireplace (y/n) Yes
- Subdivision City centre
- Directions 1906545
- Lot size (acres) 0.0
- Listing # S12400270
- Property sub type Single family residence
- Status Active
- 2nd bedroom 3.53m X 4.57m
Level: 2nd - 3rd bedroom 3.17m X 3.23m
Level: 2nd - Recreational room / games room 4.22m X 9.93m
Level: Basement - Other 1.47m X 2.77m
Level: Basement - Laundry 3.23m X 3.66m
Level: Basement - Utility 2.69m X 2.77m
Level: Basement - Other 2.26m X 3.33m
Level: Basement - Kitchen 4.04m X 4.42m
Level: Main - Dining room 4.72m X 3.12m
Level: Main - Living room 3.99m X 4.57m
Level: Main - Primary bedroom 5m X 4.04m
Level: Main - Kitchen 4.09m X 3.25m
Level: Main - Foyer 1.09m X 1.12m
Level: Main - Sitting room 4.04m X 3.33m
Level: Main
- Listing source url Https://www.realtor.ca/real-estate/28855756/36-dalton-street-barrie-city-centre-city-centre
- Listing type identifier Idx

$-3,064
/ Month

