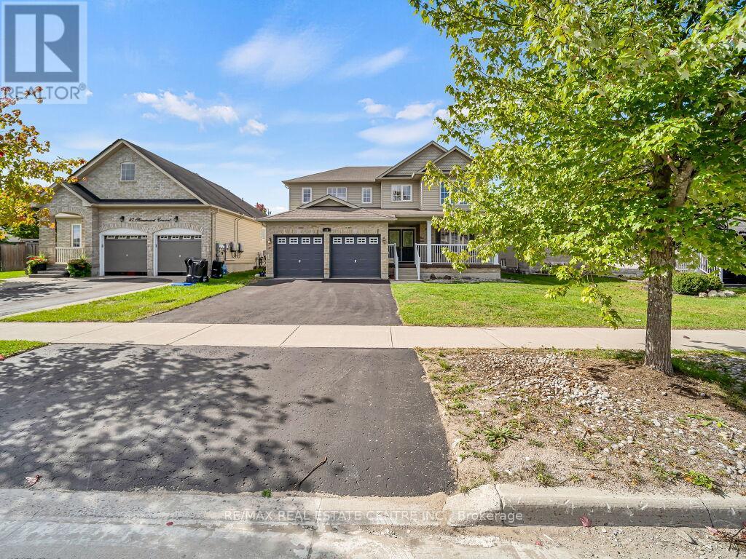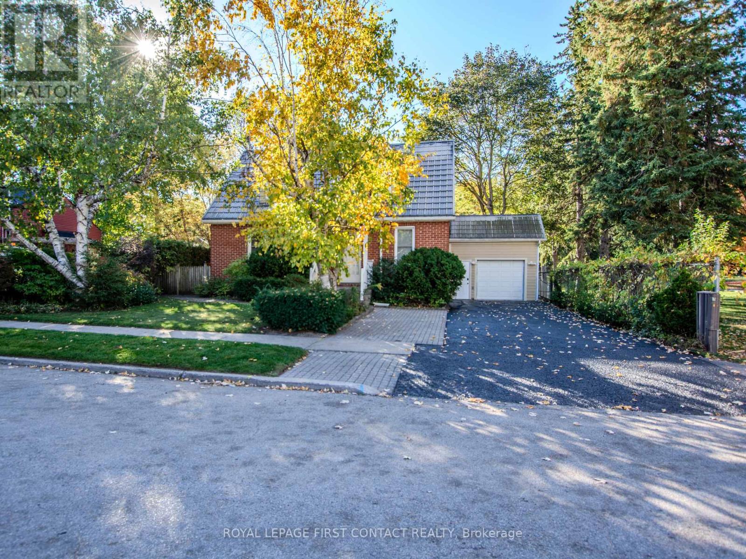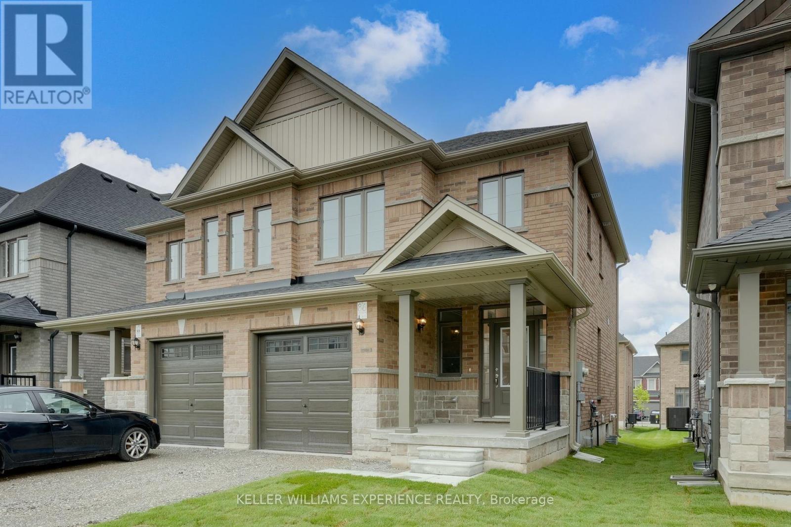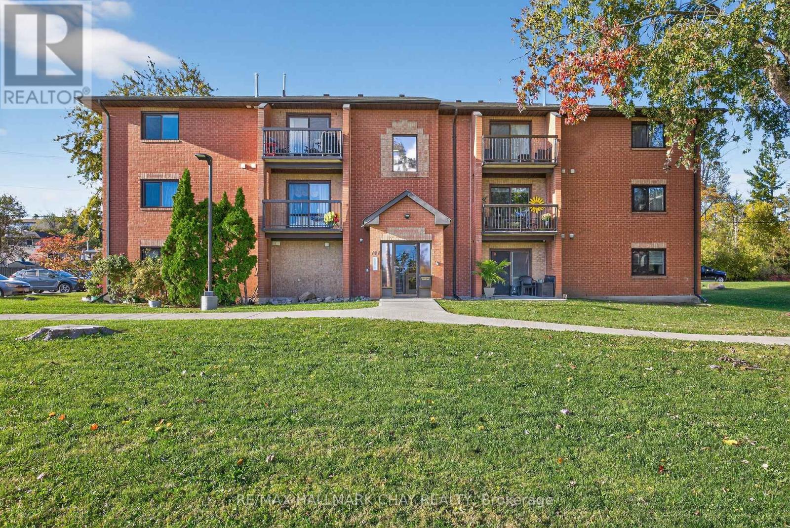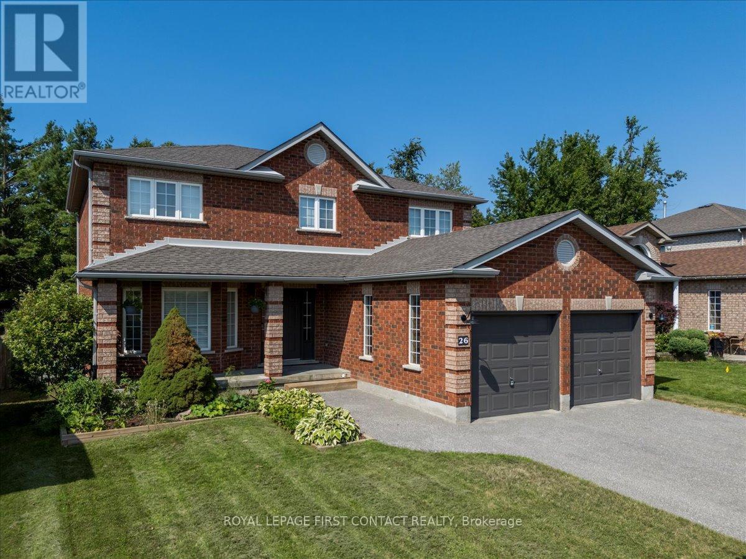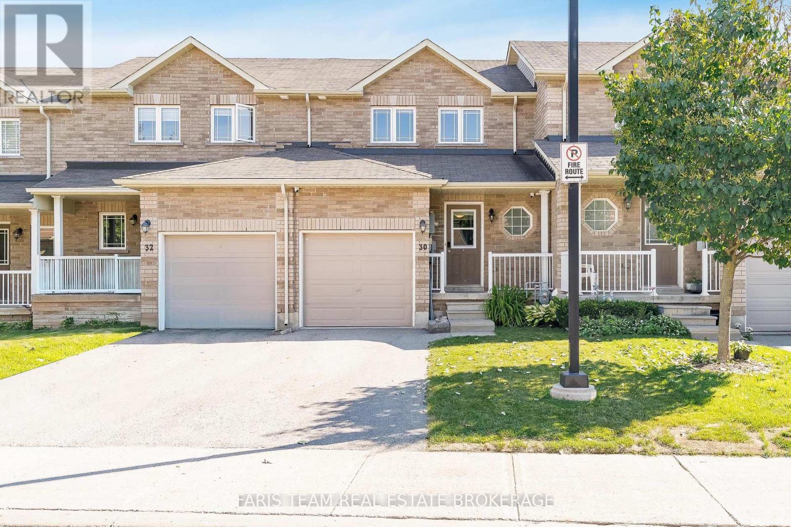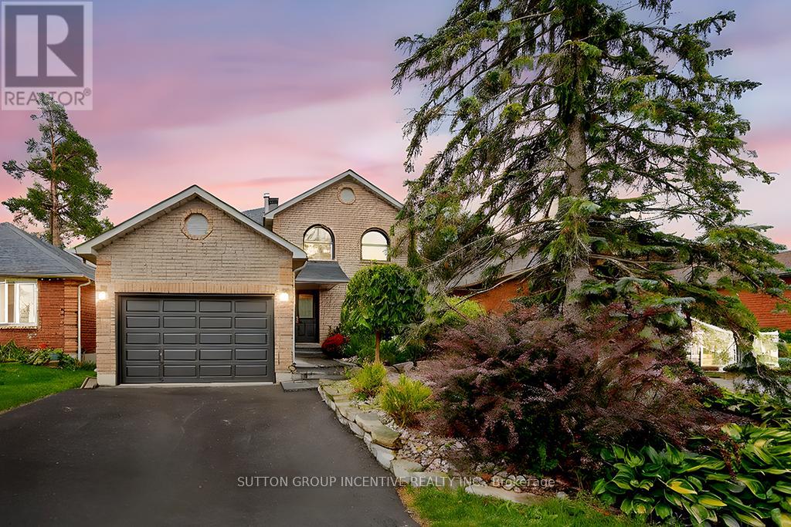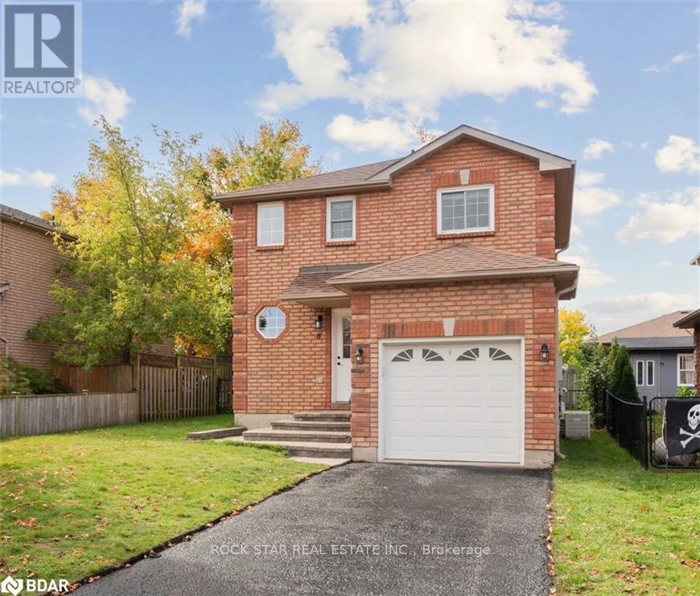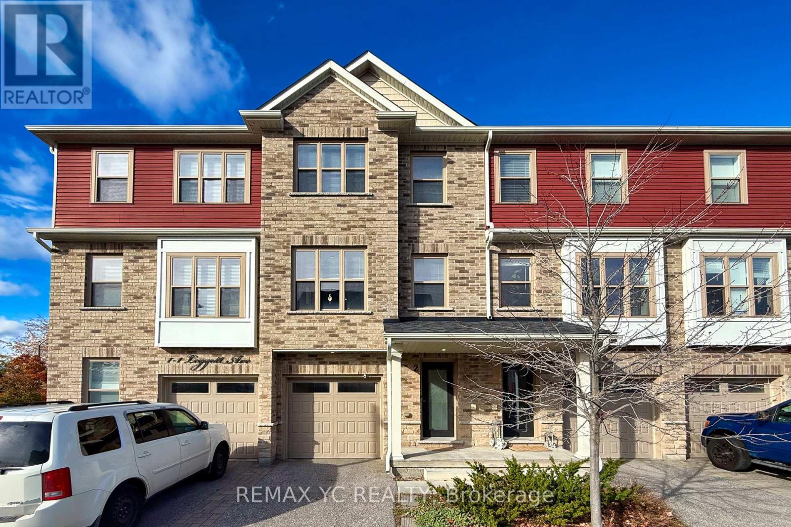- Houseful
- ON
- Barrie
- Wellington
- 36 Grove St E
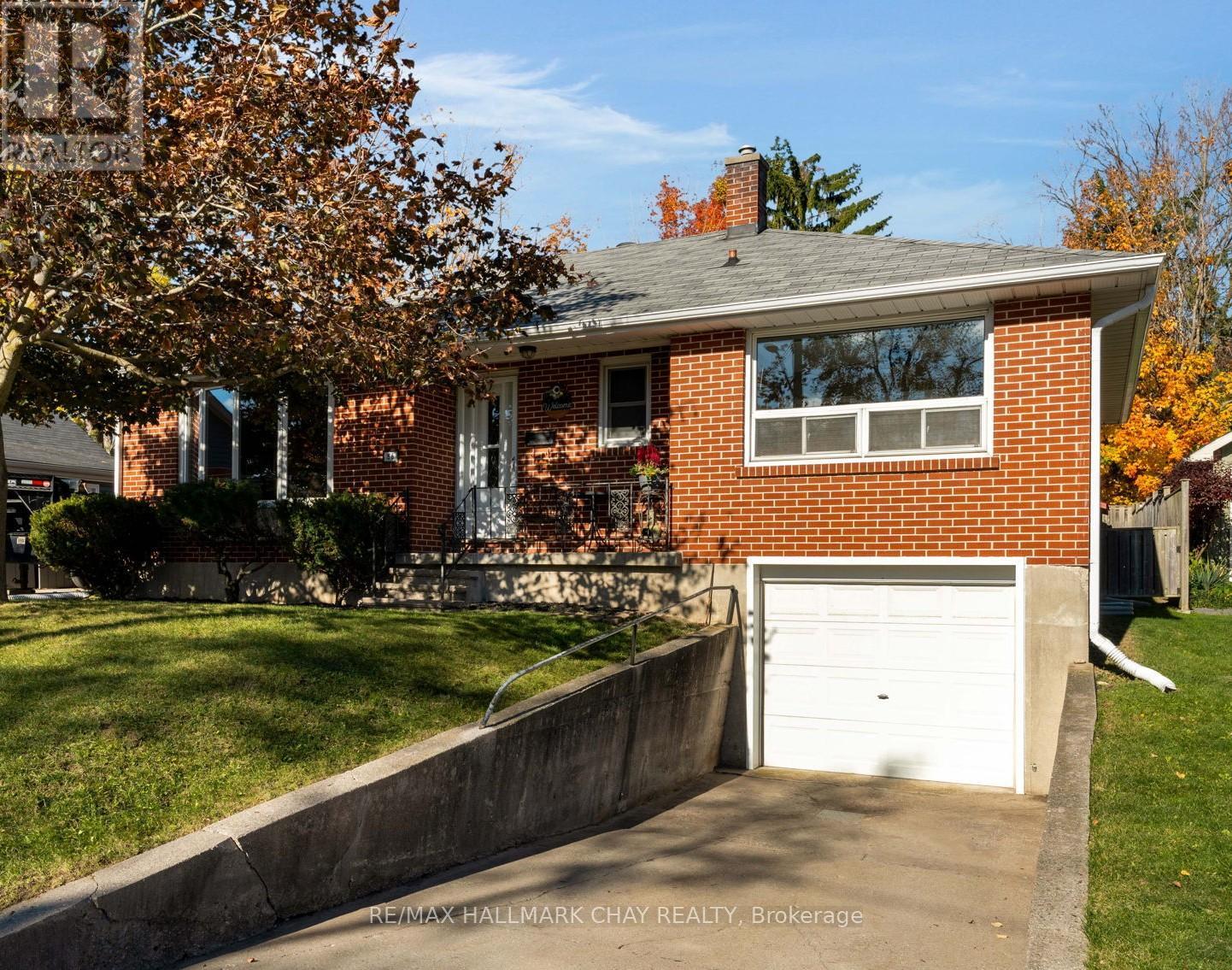
Highlights
Description
- Time on Housefulnew 10 hours
- Property typeSingle family
- StyleBungalow
- Neighbourhood
- Median school Score
- Mortgage payment
Welcome to this charming 3-bedroom detached home in the heart of Central Barrie! Offering 1,128 square feet of comfortable living space, this home is perfect for anyone looking to own a detached property in a prime location. The bright and inviting living room features a beautiful south-facing bay window that fills the space with natural light, complemented by gleaming hardwood floors and an adjoining dining area with built-in cabinetry. The spacious kitchen provides plenty of room for cooking and entertaining, with a walkout to a private, fully fenced backyard complete with a unilocked patio, garden beds, and a storage shed. Upstairs, the primary bedroom boasts a large picture window and abundant sunlight, along with two generous secondary bedrooms. The lower level offers a versatile layout, including a large rec room with a cozy gas fireplace, a convenient half bath, and potential for a fourth bedroom or in-law suite-ideal for extended family or additional living space. Situated within walking distance to Downtown Barrie's shops, restaurants, library, waterfront, and schools, this home also provides quick access to Highway 400 and GO Transit for easy commuting. A wonderful opportunity to own a detached home in a sought-after central location - come see all this property has to offer! (id:63267)
Home overview
- Cooling Central air conditioning
- Heat source Natural gas
- Heat type Forced air
- Sewer/ septic Sanitary sewer
- # total stories 1
- # parking spaces 3
- Has garage (y/n) Yes
- # full baths 1
- # half baths 1
- # total bathrooms 2.0
- # of above grade bedrooms 3
- Has fireplace (y/n) Yes
- Subdivision Wellington
- Directions 2187237
- Lot size (acres) 0.0
- Listing # S12486553
- Property sub type Single family residence
- Status Active
- Family room 5.26m X 5.59m
Level: Basement - Laundry Measurements not available
Level: Basement - Bedroom 4.44m X 2.51m
Level: Basement - Primary bedroom 3.43m X 3.61m
Level: Main - Living room 4.72m X 4.59m
Level: Main - Dining room 3.53m X 2.41m
Level: Main - Kitchen 3.07m X 3.35m
Level: Main - 2nd bedroom 2.74m X 2.59m
Level: Main - 3rd bedroom 3.71m X 2.36m
Level: Main
- Listing source url Https://www.realtor.ca/real-estate/29041617/36-grove-street-e-barrie-wellington-wellington
- Listing type identifier Idx

$-1,466
/ Month

