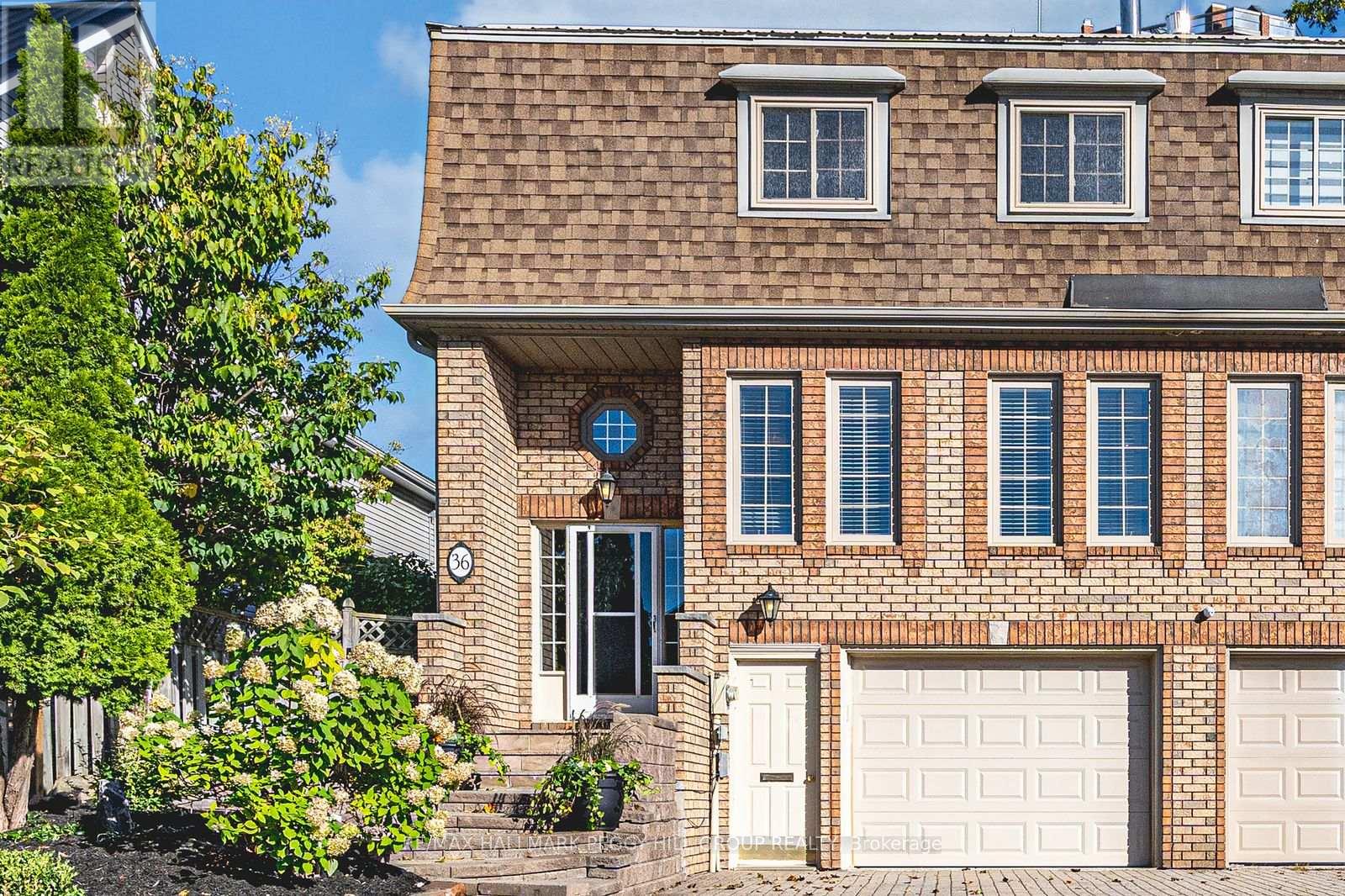- Houseful
- ON
- Barrie
- North Shore
- 36 Kempenfelt Dr

Highlights
Description
- Time on Houseful18 days
- Property typeSingle family
- Neighbourhood
- Median school Score
- Mortgage payment
ELEGANTLY APPOINTED SEMI WITH WATER VIEWS ON PRESTIGIOUS KEMPENFELT DRIVE, OFFERING AN UNPARALLELED LOCATION STEPS TO THE WATERFRONT! Prestigious Kempenfelt Drive offers a rare opportunity to own a semi-detached home full of character and timeless charm, situated on a quiet one-way street surrounded by luxury properties and steps away from Kempenfelt Bay, with partial water views. From this location, daily life feels elevated with downtown shops, restaurants, cafes, Heritage Park, the marina, waterfront festivals, and the North Shore Trail all within walking distance. Curb appeal makes a statement with an all-brick exterior, distinctive windows, a durable metal roof, a unistone driveway, and an oversized single garage with inside entry. Newer windows and upgraded attic insulation add comfort and efficiency, while the interior showcases timeless details including hardwood floors, a wood staircase, crown moulding, classic trim and doors, and large sun-filled windows. The kitchen presents wood cabinetry, a mosaic backsplash, tile flooring, ample pantry storage, and a walkout to a spacious deck, while a separate formal dining room and a bright living room enhanced by a cozy gas fireplace bring warmth to every gathering. Ascend the stairs to find a cozy nook ideal for a desk or reading corner, along with three generously sized bedrooms, including a primary suite with a walk-in closet, all served by a 4-piece semi-ensuite. The basement is partially finished and includes a large laundry room and a 3-piece bathroom. A rear deck with glass and metal railing overlooks a flagstone patio surrounded by well-manicured gardens, offering a private outdoor escape. Bursting with charm, character, and a location that puts Barries vibrant waterfront and downtown lifestyle right at your doorstep, this #HomeToStay is waiting to be loved by its next owners! (id:63267)
Home overview
- Cooling Central air conditioning
- Heat source Natural gas
- Heat type Forced air
- Sewer/ septic Sanitary sewer
- # total stories 2
- Fencing Fenced yard
- # parking spaces 4
- Has garage (y/n) Yes
- # full baths 2
- # half baths 1
- # total bathrooms 3.0
- # of above grade bedrooms 3
- Flooring Tile
- Has fireplace (y/n) Yes
- Subdivision North shore
- View Lake view
- Directions 2045806
- Lot desc Landscaped
- Lot size (acres) 0.0
- Listing # S12441223
- Property sub type Single family residence
- Status Active
- 3rd bedroom 3.12m X 3.99m
Level: 2nd - 2nd bedroom 3.76m X 3.99m
Level: 2nd - Primary bedroom 4.52m X 4.34m
Level: 2nd - Laundry 2.9m X 3.56m
Level: Basement - Living room 4.47m X 5.33m
Level: Main - Kitchen 3.61m X 5m
Level: Main - Dining room 3.12m X 4.47m
Level: Main
- Listing source url Https://www.realtor.ca/real-estate/28943803/36-kempenfelt-drive-barrie-north-shore-north-shore
- Listing type identifier Idx

$-1,997
/ Month
