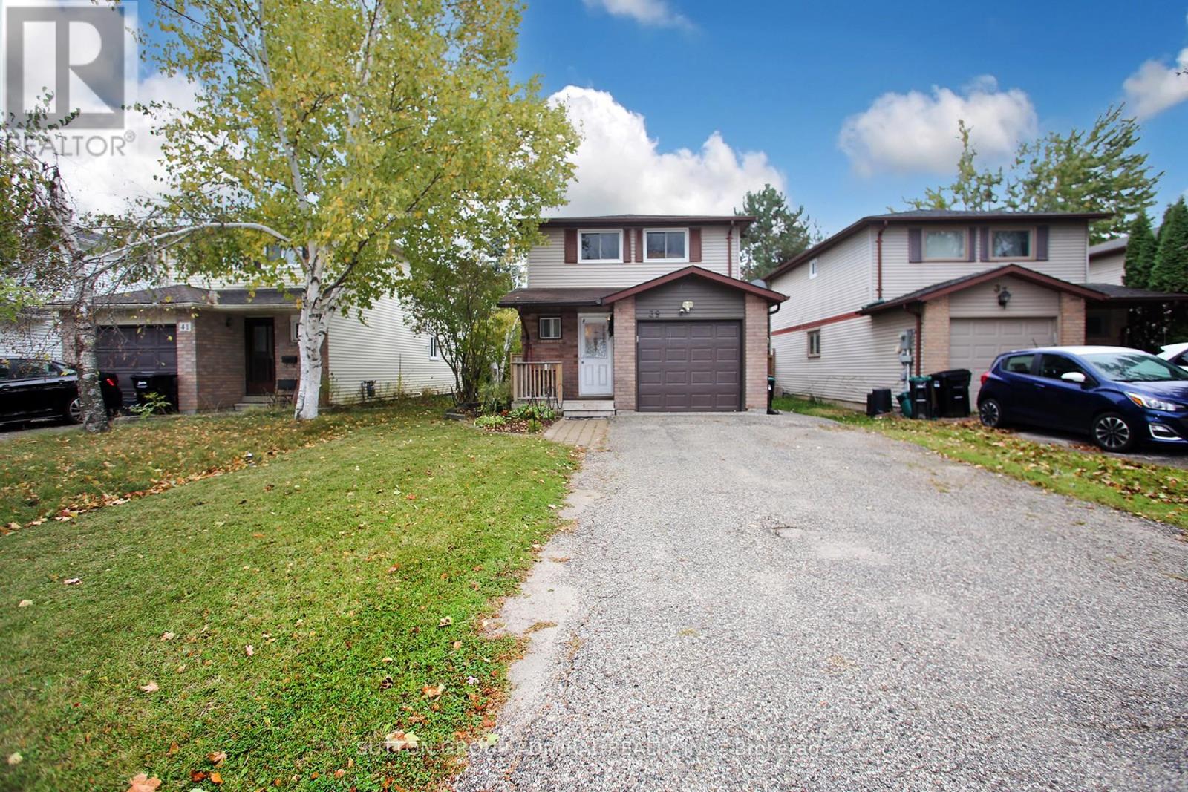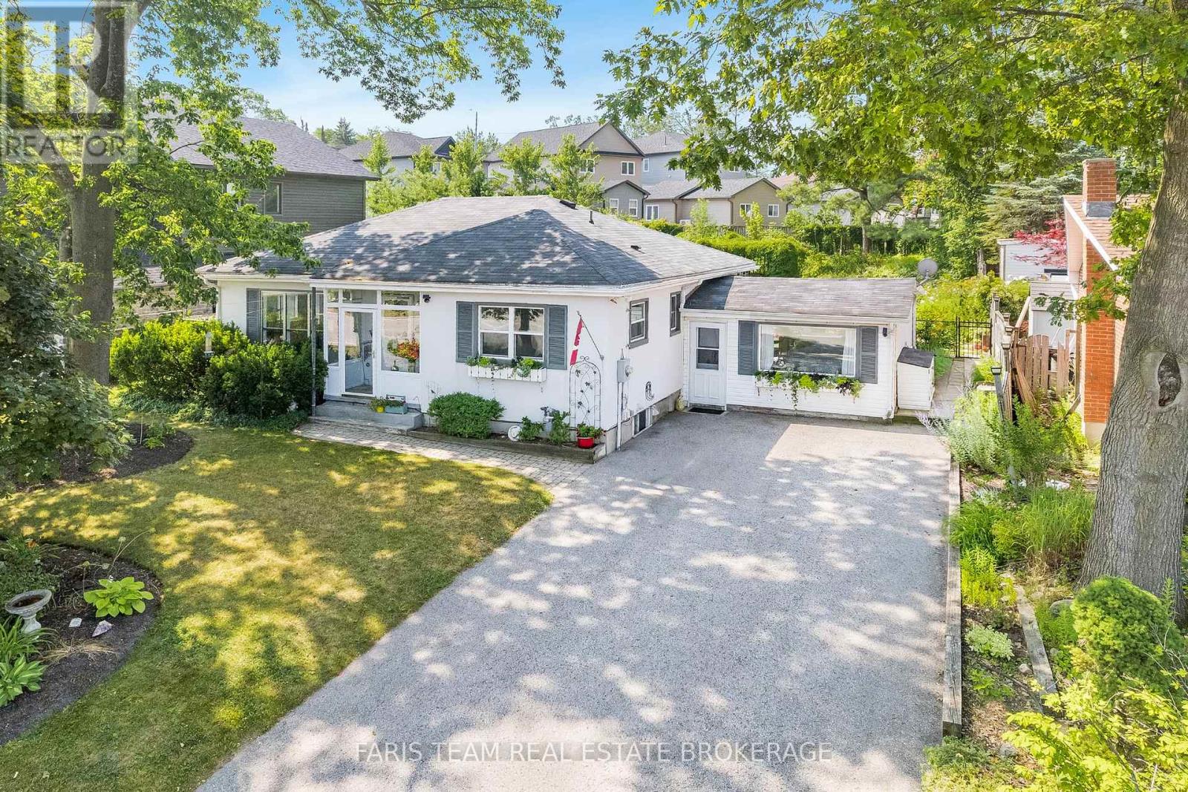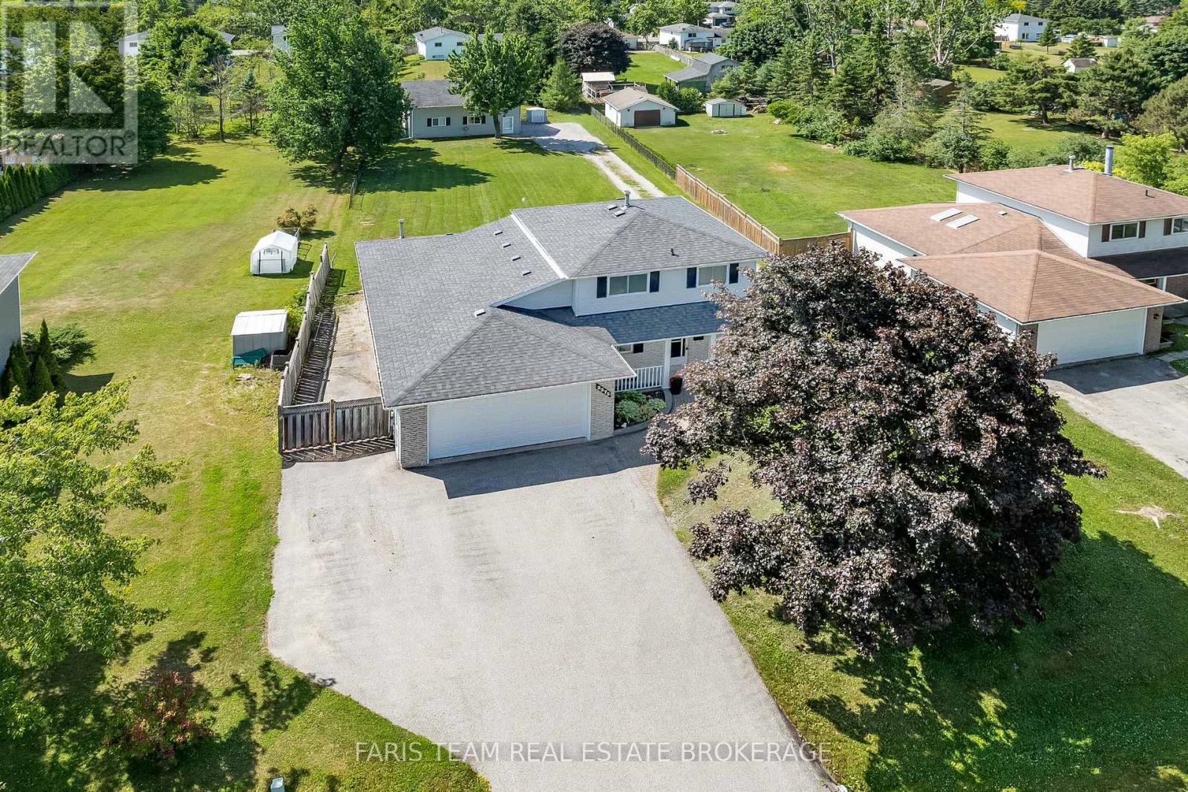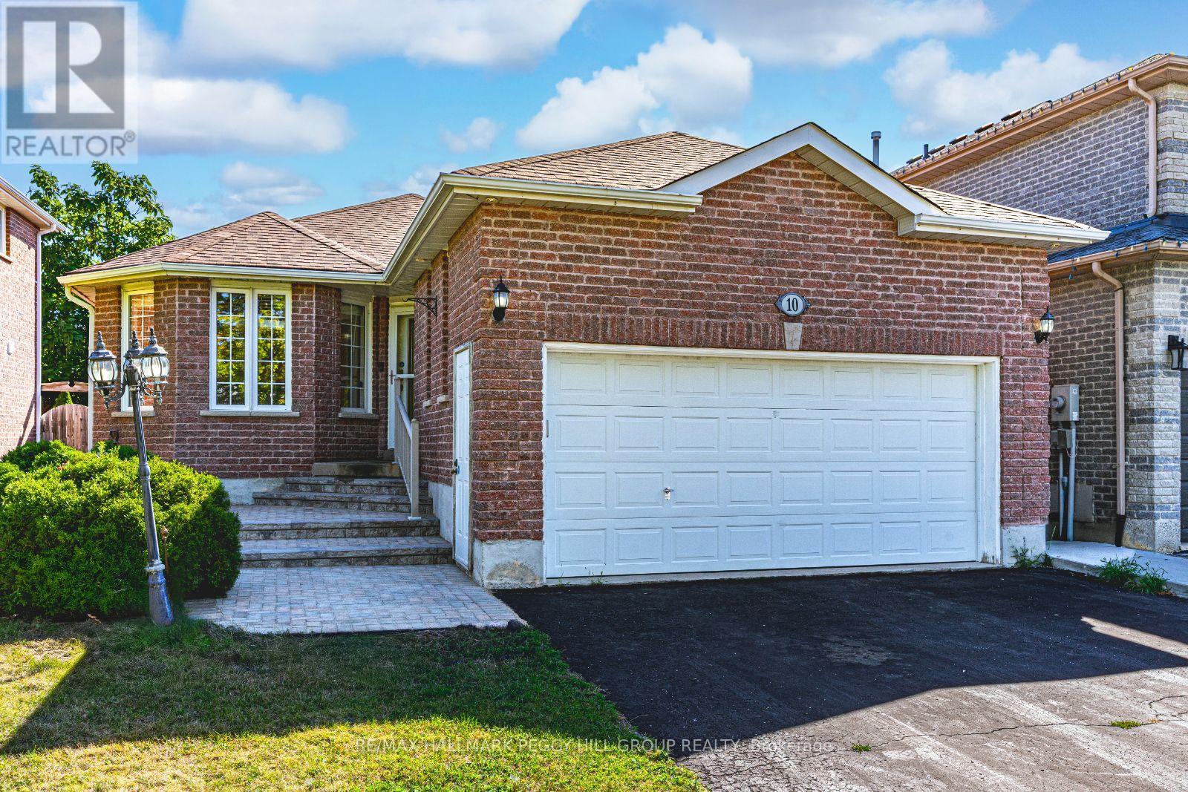- Houseful
- ON
- Barrie
- North Shore
- 36 Shanty Bay Rd
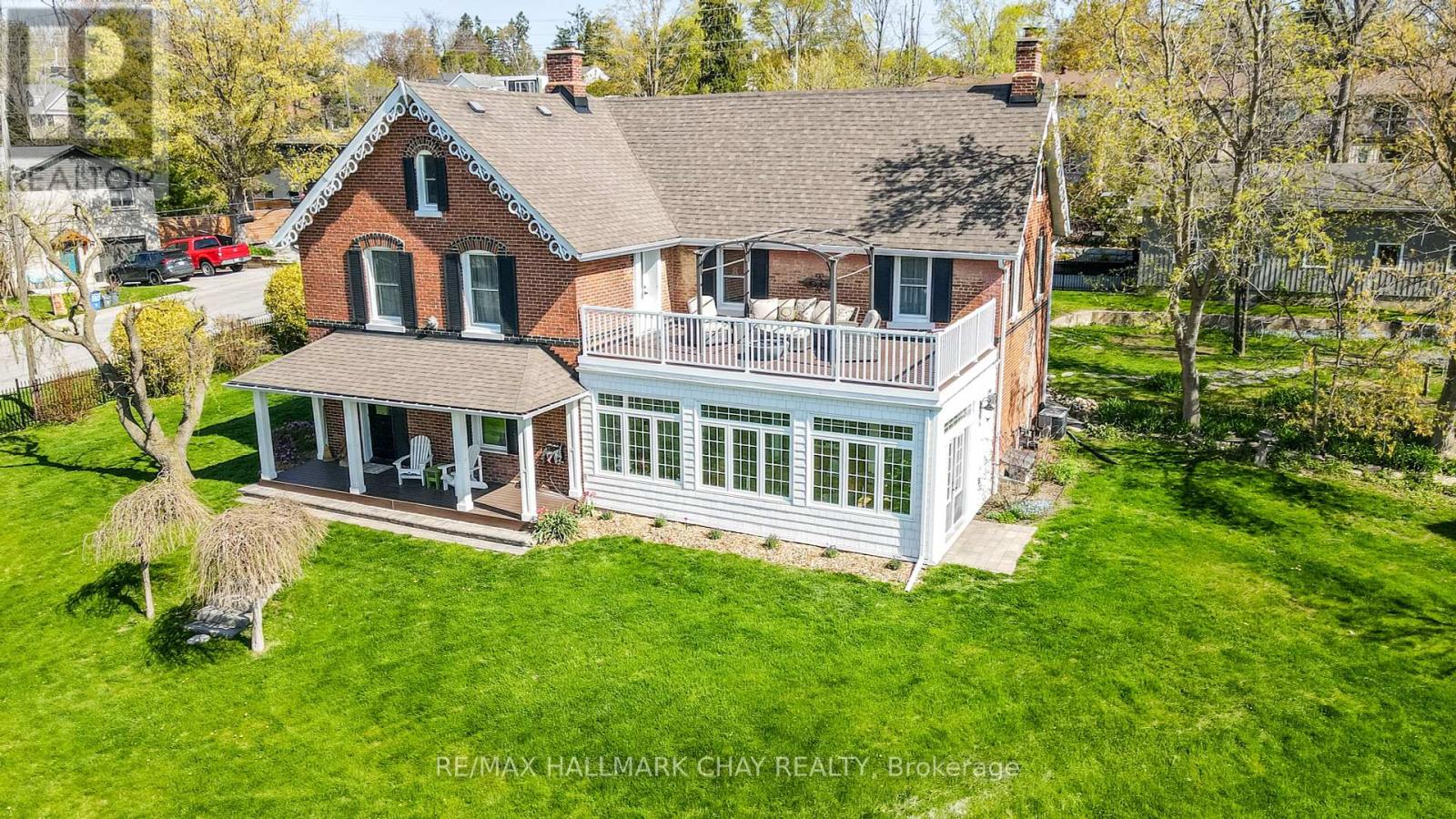
Highlights
Description
- Time on Houseful42 days
- Property typeSingle family
- Neighbourhood
- Median school Score
- Mortgage payment
Quietly elegant Century Home in the Old East End of Barrie. Centered on a .57 acre lot with a recently built 24X38 shop/garage with a 10ft door to store all your toys / RV, boat/camper. The 3500 Sq Ft home has been renovated in the past 20 years & most recently a stunning Primary Bedroom & Bath & Guest room with Ensuite Bath. Upgrade done in Modern Farmhouse style. The Primary Bdr boasts 2 walk in closets & leads to a large sundeck overlooking Kempenfelt Bay. The Sunroom has a southern exposure with Sunset & some Lake views without the Lake view taxes. The Home has 4 Gas fireplaces to enjoy cozy ambiance in each living area. Work from home in the office of your dreams with 3 windows & Gas Fireplace. Fully fenced in property giving it a private estate feeling. Minutes walking to Johnson Beach & Barrie Yacht Club with North Shore Trail right across the street. Bonus, high attic almost full size of the house can be finished nicely to add extra living space. Multi Residential Zoning possibility with Barrie rezoning plan. **EXTRAS** Some furniture to be negotiable (id:63267)
Home overview
- Cooling Central air conditioning
- Heat source Natural gas
- Heat type Forced air
- Sewer/ septic Sanitary sewer
- # total stories 2
- Fencing Fenced yard
- # parking spaces 12
- Has garage (y/n) Yes
- # full baths 3
- # half baths 2
- # total bathrooms 5.0
- # of above grade bedrooms 4
- Has fireplace (y/n) Yes
- Subdivision North shore
- View Lake view
- Lot desc Landscaped
- Lot size (acres) 0.0
- Listing # S12146568
- Property sub type Single family residence
- Status Active
- Primary bedroom 5.74m X 5.21m
Level: 2nd - 4th bedroom 3.63m X 3.56m
Level: 2nd - 2nd bedroom 3.53m X 2.95m
Level: 2nd - 3rd bedroom 3.63m X 2.87m
Level: 2nd - Mudroom 3.81m X 1.91m
Level: Main - Dining room 5.51m X 4.67m
Level: Main - Kitchen 6.91m X 7.49m
Level: Main - Solarium 7.32m X 4.06m
Level: Main - Living room 6.88m X 5.18m
Level: Main - Laundry 3.86m X 2.18m
Level: Main
- Listing source url Https://www.realtor.ca/real-estate/28308705/36-shanty-bay-road-barrie-north-shore-north-shore
- Listing type identifier Idx

$-4,000
/ Month









