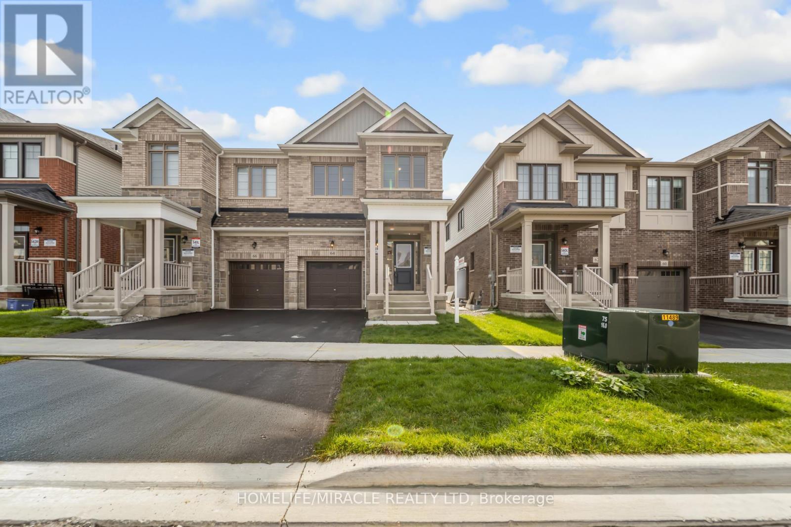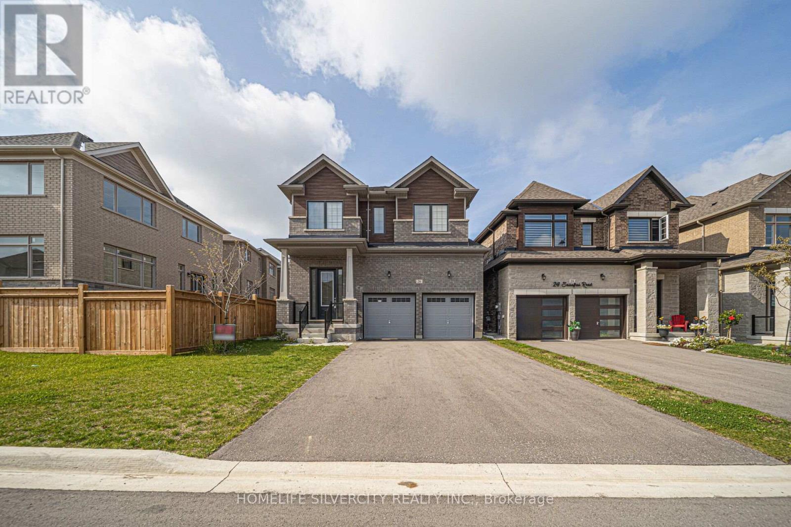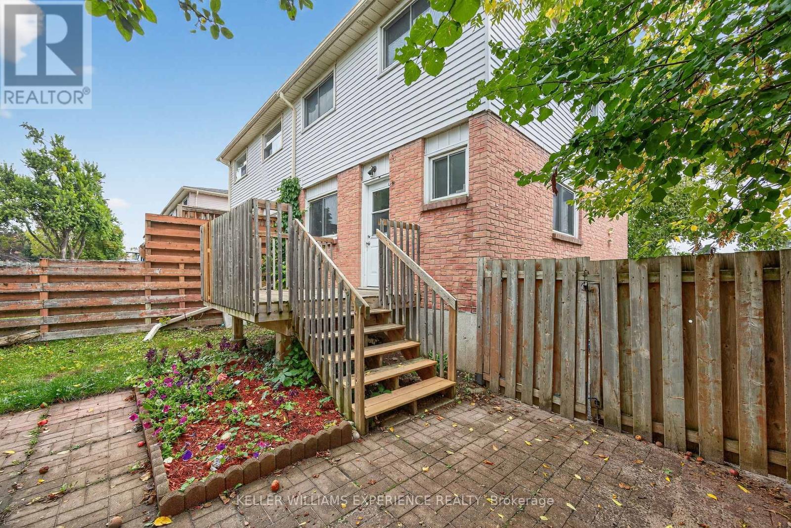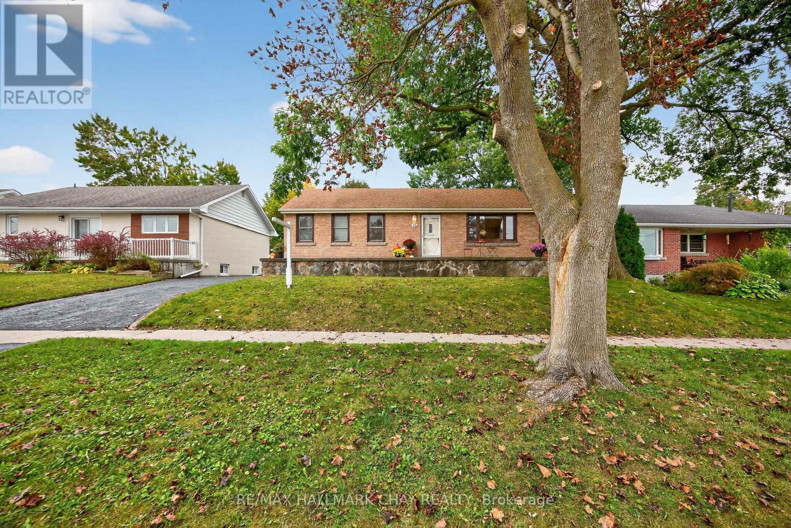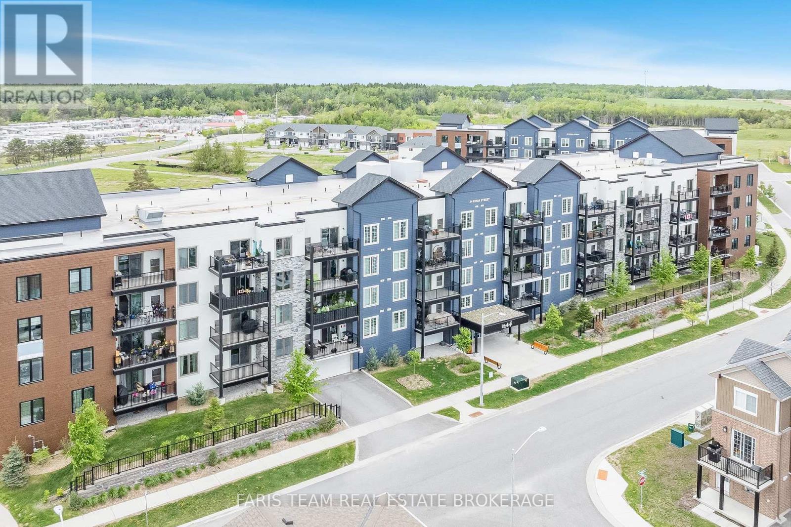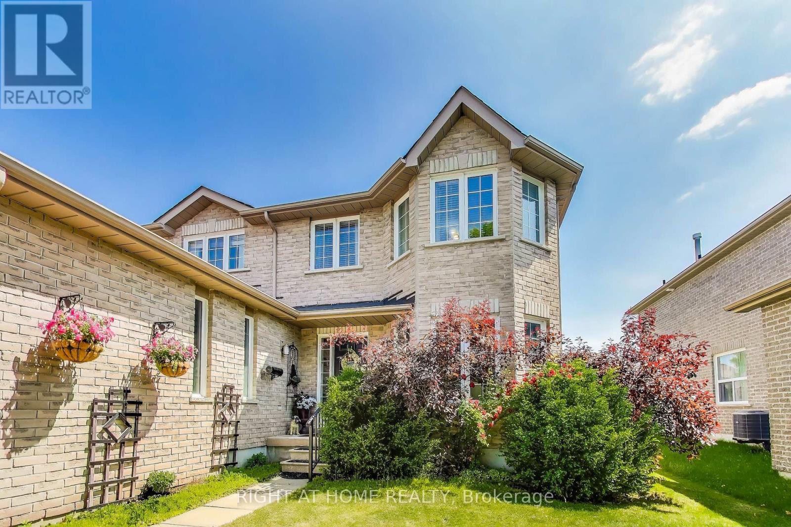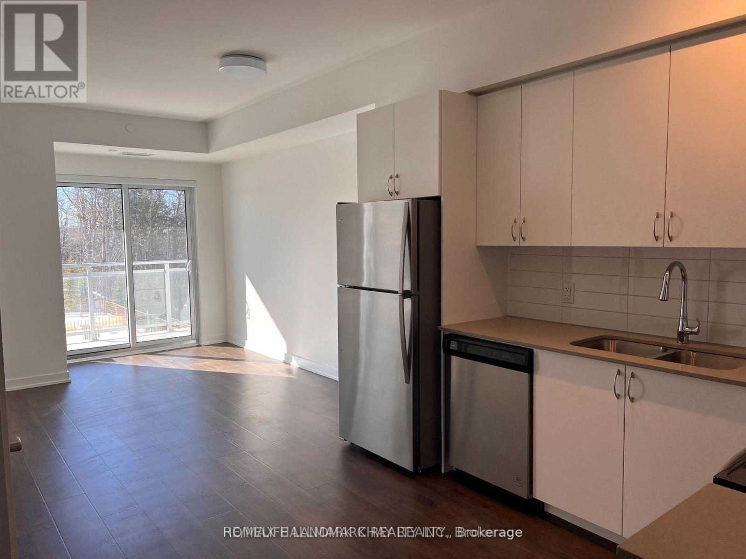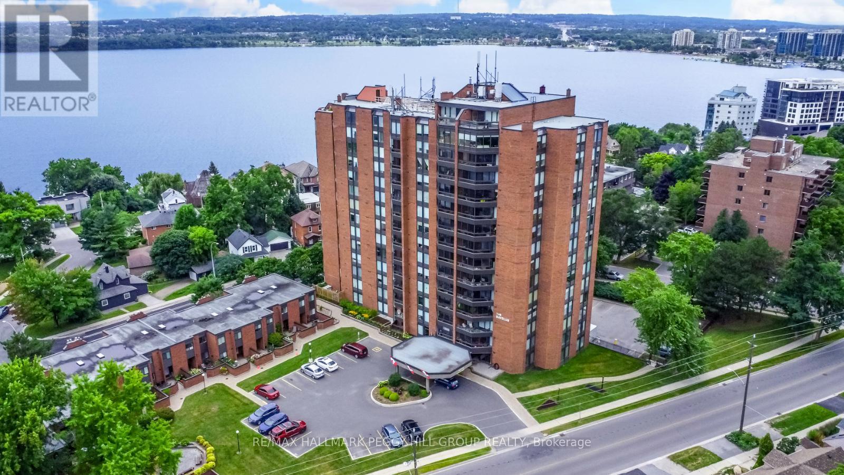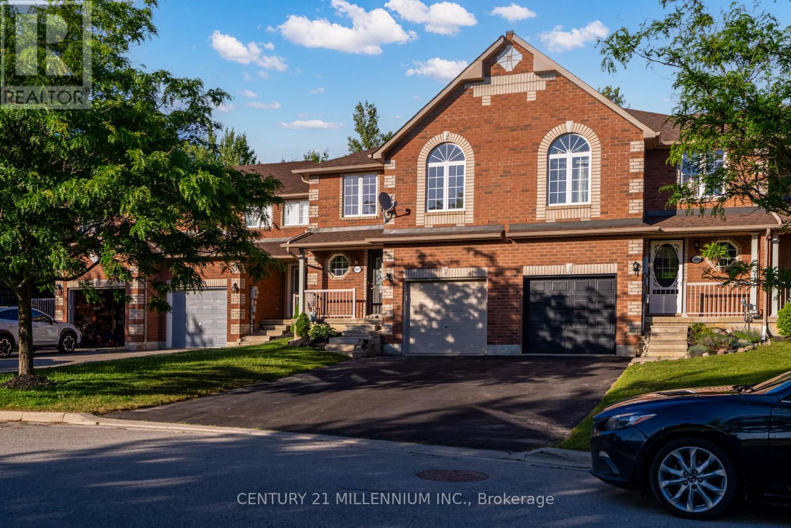- Houseful
- ON
- Barrie
- Painswick North
- 37 Macmillan Cres
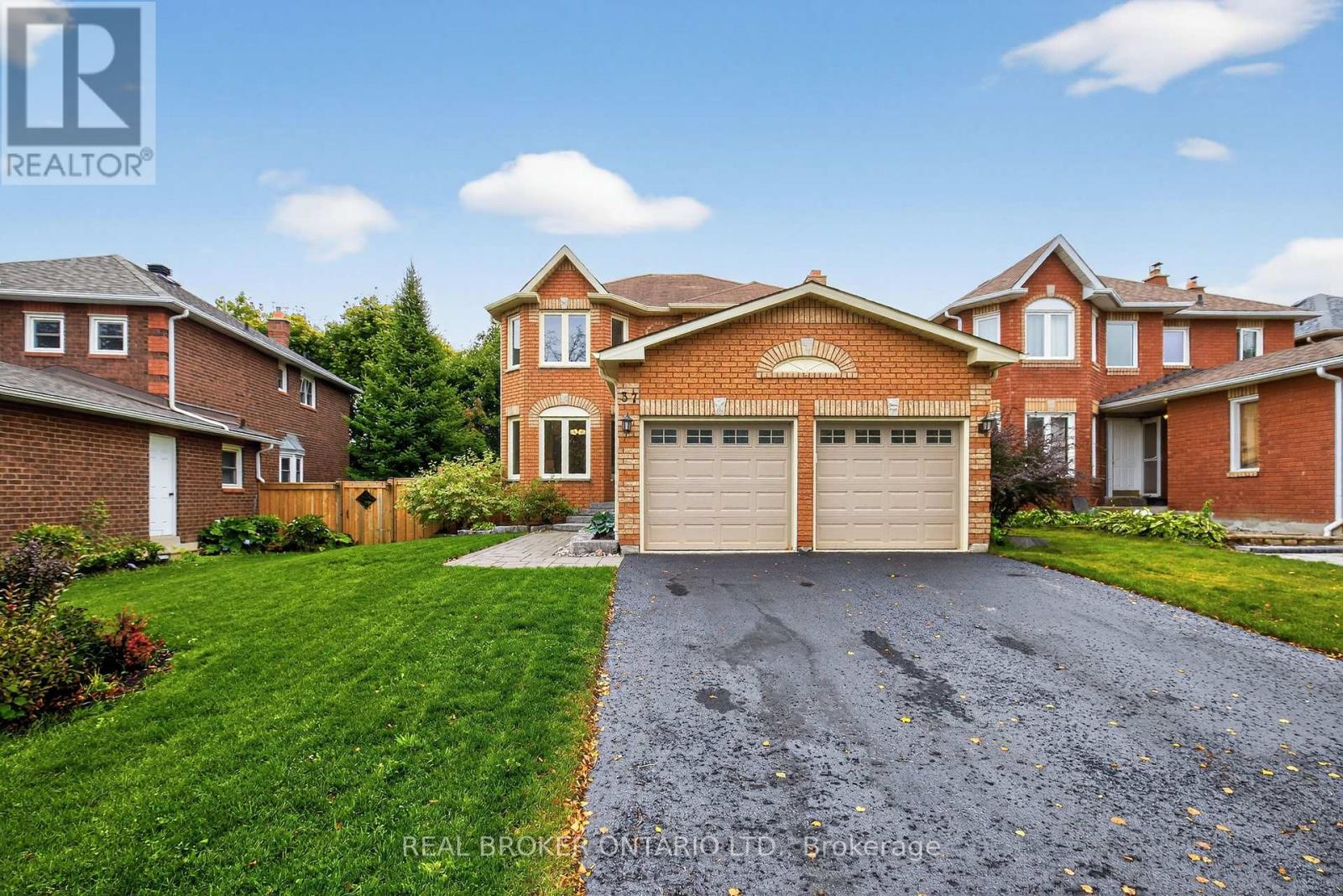
Highlights
This home is
52%
Time on Houseful
1 Hour
School rated
5.4/10
Barrie
2.77%
Description
- Time on Housefulnew 1 hour
- Property typeSingle family
- Neighbourhood
- Median school Score
- Mortgage payment
Welcome to 37 Macmillan Crescent, a stunning 2-storey home in Barrie's desirable south end showcasing brand new modern finishes throughout. The stylish kitchen features custom cabinetry, stainless steel appliances, and a walkout to a brand new two tier deck with gazebo ideal for entertaining. Bright and inviting living spaces include a cozy living room, formal dining area, and spacious family room. Upstairs, you'll find 4 bedrooms, including a primary suite with a beautifully renovated ensuite. The fully finished walkout basement adds even more versatility with a rec room, home theater, and additional living space. (id:63267)
Home overview
Amenities / Utilities
- Cooling Central air conditioning
- Heat source Natural gas
- Heat type Forced air
- Sewer/ septic Sanitary sewer
Exterior
- # total stories 2
- # parking spaces 6
- Has garage (y/n) Yes
Interior
- # full baths 3
- # half baths 1
- # total bathrooms 4.0
- # of above grade bedrooms 4
- Has fireplace (y/n) Yes
Location
- Subdivision Painswick north
Overview
- Lot size (acres) 0.0
- Listing # S12427218
- Property sub type Single family residence
- Status Active
Rooms Information
metric
- Bathroom 2.78m X 1.4m
Level: 2nd - Bedroom 2.92m X 3.46m
Level: 2nd - Bedroom 3.94m X 2.86m
Level: 2nd - Primary bedroom 4.72m X 4.07m
Level: 2nd - Bathroom 2.78m X 2.85m
Level: 2nd - Bedroom 2.93m X 3.29m
Level: 2nd - Bathroom 1.86m X 1.94m
Level: Basement - Family room 8.61m X 10.41m
Level: Basement - Living room 2.93m X 4.25m
Level: Main - Dining room 2.92m X 3.32m
Level: Main - Sitting room 2.8m X 4.83m
Level: Main - Bathroom 0.48m X 1.27m
Level: Main - Kitchen 3.02m X 2.55m
Level: Main - Eating area 3.14m X 4.19m
Level: Main
SOA_HOUSEKEEPING_ATTRS
- Listing source url Https://www.realtor.ca/real-estate/28914279/37-macmillan-crescent-barrie-painswick-north-painswick-north
- Listing type identifier Idx
The Home Overview listing data and Property Description above are provided by the Canadian Real Estate Association (CREA). All other information is provided by Houseful and its affiliates.

Lock your rate with RBC pre-approval
Mortgage rate is for illustrative purposes only. Please check RBC.com/mortgages for the current mortgage rates
$-2,744
/ Month25 Years fixed, 20% down payment, % interest
$
$
$
%
$
%

Schedule a viewing
No obligation or purchase necessary, cancel at any time

