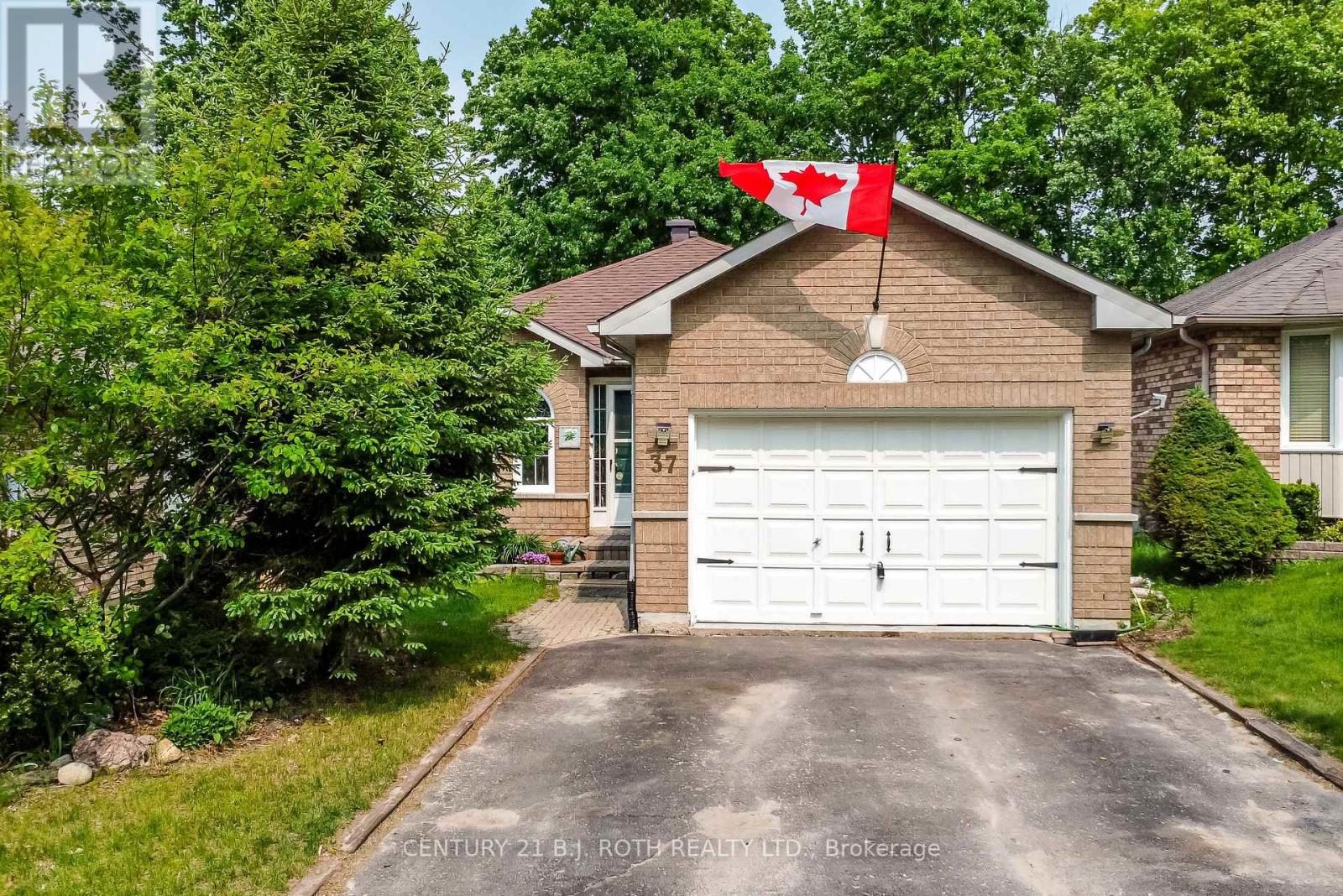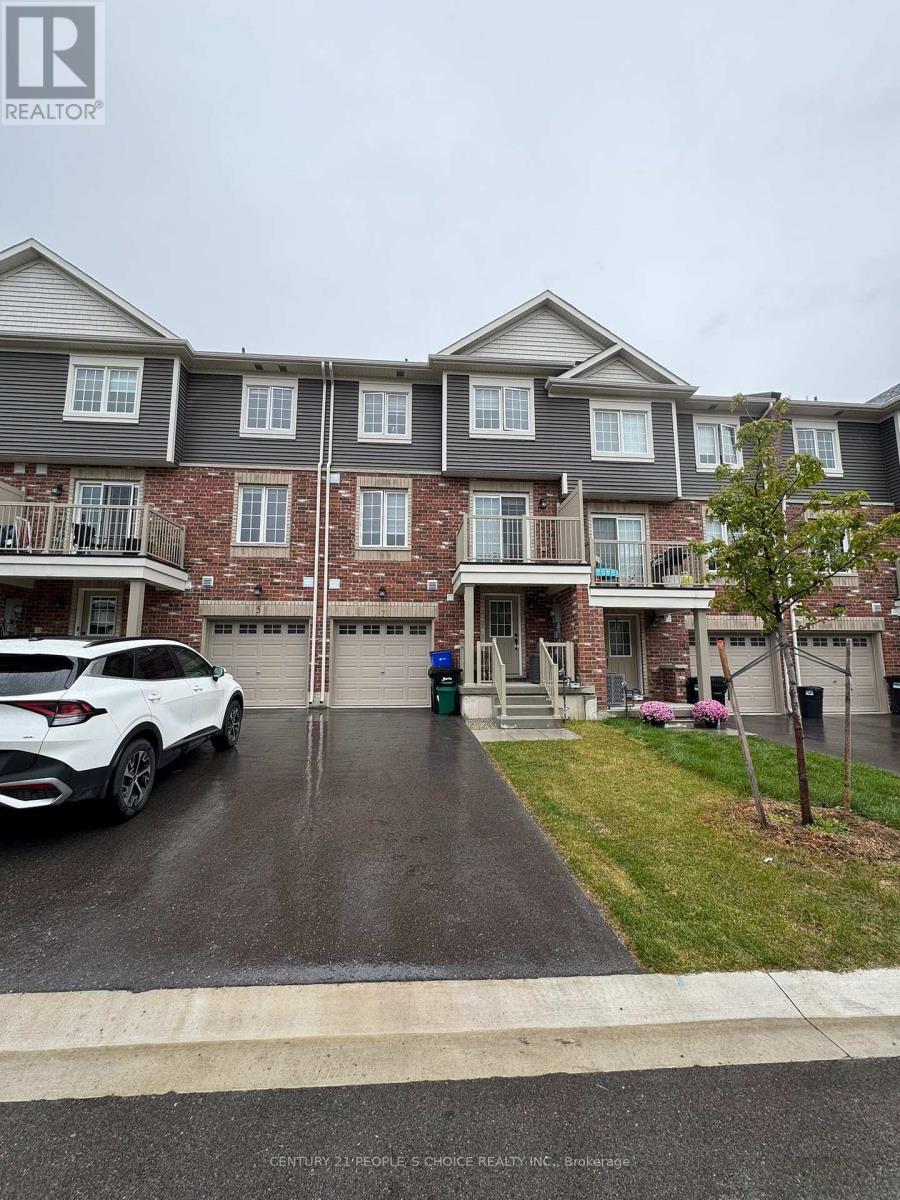
Highlights
Description
- Time on Houseful12 days
- Property typeSingle family
- StyleBungalow
- Neighbourhood
- Median school Score
- Mortgage payment
Income potential with this charming Brick Bungalow with Walk-Out In-Law Suite in the Heart of Ardagh Bluffs! Welcome to this spacious and sun-drenched bungalow ideally situated on a quiet, family-friendly street backing directly onto a schoolyard and just steps from Ferndale Park! This well-maintained home offers a versatile layout perfect for multi-generational living or potential rental income. The main floor features two generous bedrooms, a bright open-concept living and dining area, and a large, sun-filled kitchen with ample cabinetry and walkout to a private upper deck overlooking the serene, tree-lined school field for your own peaceful retreat. Enjoy the convenience of main floor laundry, new laminate flooring, and inside access to the garage. Downstairs, the fully finished walk-out basement offers a separate entrance to a self-contained in-law suite, complete with two additional bedrooms, a full kitchen, 4-piece bath, spacious living area, and a cozy 3-season sunroom. Located in the highly desirable Ardagh Bluffs neighbourhood renowned for its trails, top-rated schools, and easy access to shopping, parks, and Hwy 400, this is a rare opportunity to own a turn-key home in one of Barrie's most sought-after communities. (id:63267)
Home overview
- Cooling Central air conditioning
- Heat source Natural gas
- Heat type Forced air
- Sewer/ septic Sanitary sewer
- # total stories 1
- # parking spaces 3
- Has garage (y/n) Yes
- # full baths 2
- # total bathrooms 2.0
- # of above grade bedrooms 4
- Subdivision Ardagh
- Lot size (acres) 0.0
- Listing # S12472071
- Property sub type Single family residence
- Status Active
- Bedroom 3.74m X 3.79m
Level: Basement - Den 2.71m X 2.98m
Level: Basement - Living room 3.32m X 5.2m
Level: Basement - Sunroom 2.02m X 5.56m
Level: Basement - Kitchen 1.95m X 2.84m
Level: Basement - Bedroom 3.69m X 3.05m
Level: Main - Living room 4.51m X 6.83m
Level: Main - Primary bedroom 4.45m X 3.53m
Level: Main - Kitchen 3.66m X 4.45m
Level: Main
- Listing source url Https://www.realtor.ca/real-estate/29010515/37-nicholson-drive-barrie-ardagh-ardagh
- Listing type identifier Idx

$-1,919
/ Month











