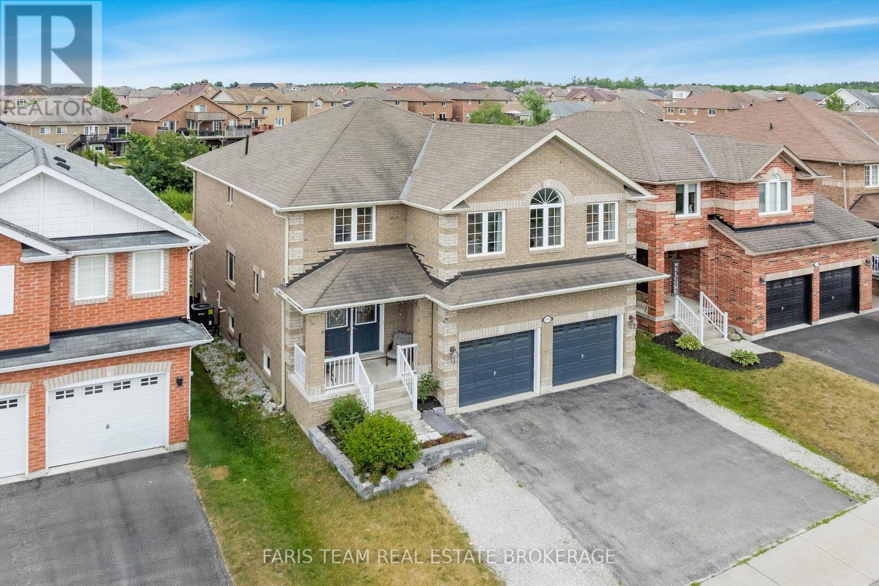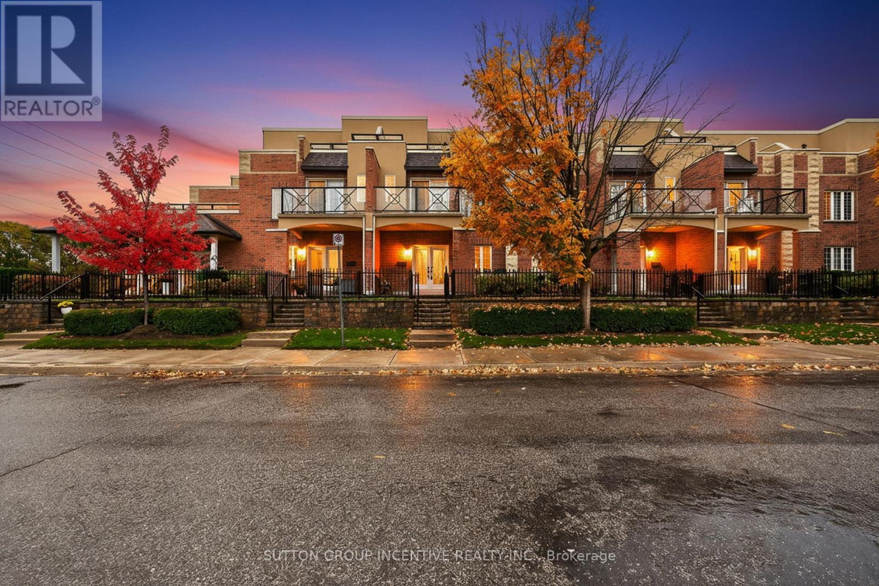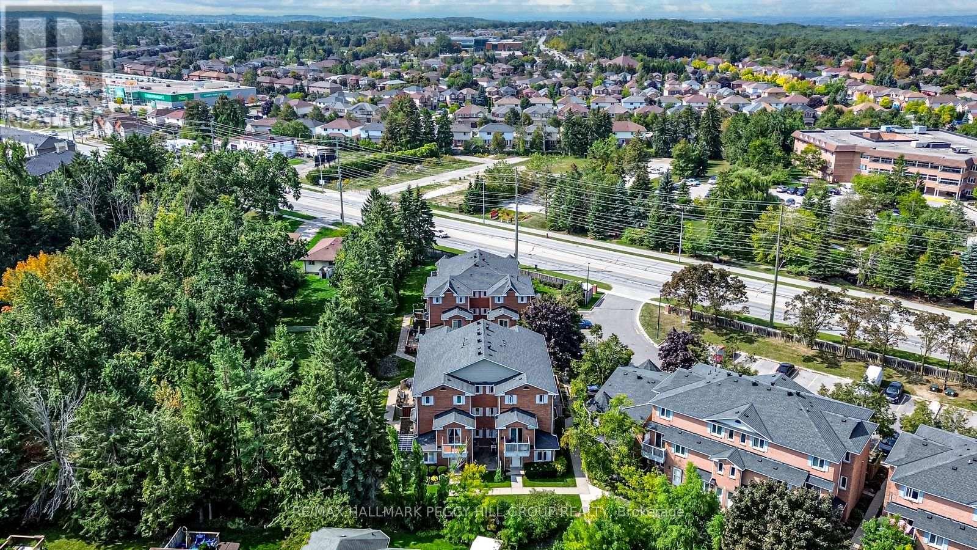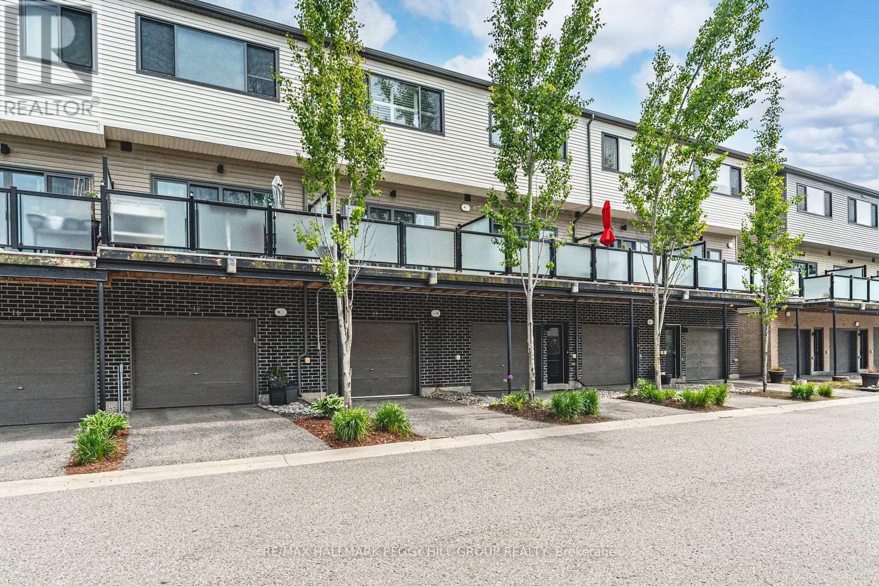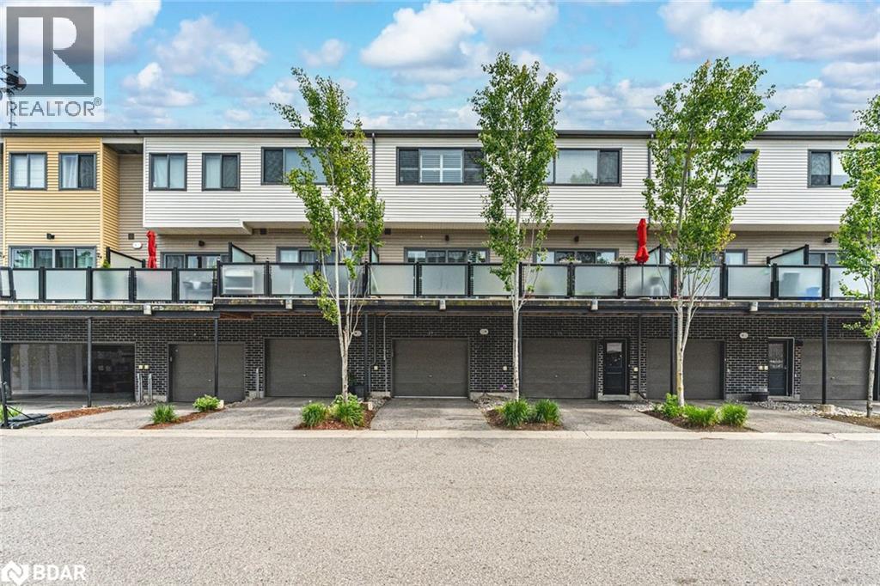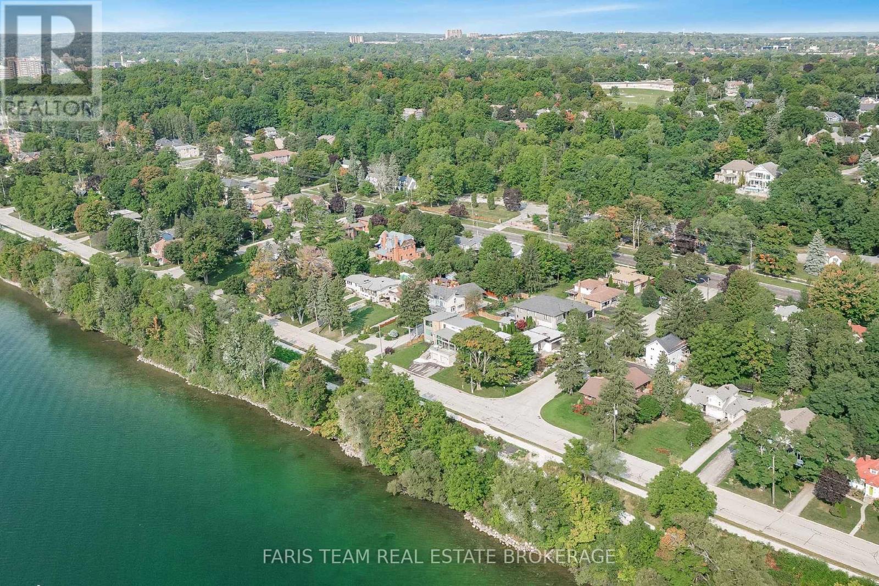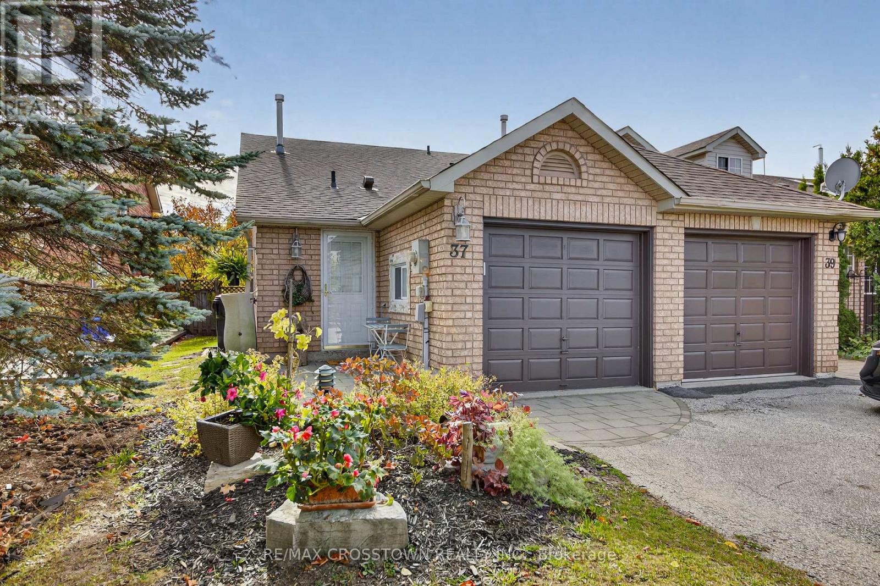
Highlights
Description
- Time on Housefulnew 3 days
- Property typeSingle family
- Neighbourhood
- Median school Score
- Mortgage payment
Welcome to 37 Seymour Cres. located in the highly sought after South End of Barrie.This Very Clean, Open, Move-in Ready Townhome has multiple "Wow Factors". Only Adjoined to One Other Home, Backs onto Ravine Green Space with Spacious Backyard, Large Attractive Shed, Lots of Privacy,& Access to the Backyard Yard from an Outside Gate for more flexibility.The Interior boasts of New Flooring on Main Floor, New Kitchen Countertop and Sink, New Powder Room Toilet & Vanity, and for relaxing at the end of the day enjoy the Main Bathroom Jacuzzi Tub.This fabulous location is only minutes away from Great Schools, Recreation/Community Centre, Churches, Multiple Shopping Centres,Hwy.400 or access to County Rd.27 for a more scenic drive heading South. If you are looking to head North on the weekends , Muskoka is only an hour and half away. Added Bonus... NO MONTHLY MAINTENANCE FEES!If you're looking to buy your First Home, Downsize, or have been looking for a Move-in-Ready opportunity, give us a call, and we'll arrange a showing. (id:63267)
Home overview
- Heat source Natural gas
- Heat type Forced air
- Sewer/ septic Sanitary sewer
- # total stories 2
- Fencing Fully fenced
- # parking spaces 3
- Has garage (y/n) Yes
- # full baths 1
- # half baths 1
- # total bathrooms 2.0
- # of above grade bedrooms 3
- Community features Community centre
- Subdivision Holly
- Lot size (acres) 0.0
- Listing # S12467842
- Property sub type Single family residence
- Status Active
- Bathroom 2.28m X 1.65m
Level: 2nd - 2nd bedroom 3.3m X 2.63m
Level: 2nd - Primary bedroom 4m X 3.08m
Level: 2nd - Bathroom 1.9m X 1.65m
Level: Main - Utility 4.42m X 1.65m
Level: Main - Kitchen 3.61m X 2.56m
Level: Main - 3rd bedroom 5.32m X 2.89m
Level: Main - Family room 6.25m X 3.22m
Level: Main - Dining room 4.62m X 2.4m
Level: Main
- Listing source url Https://www.realtor.ca/real-estate/29001708/37-seymour-crescent-barrie-holly-holly
- Listing type identifier Idx

$-1,480
/ Month






