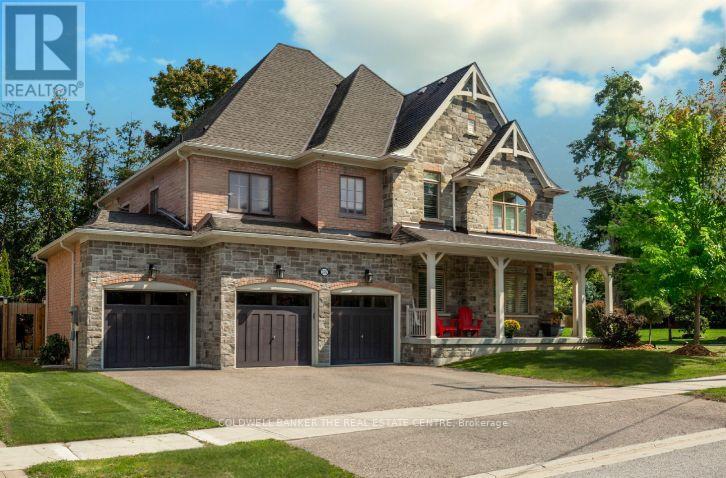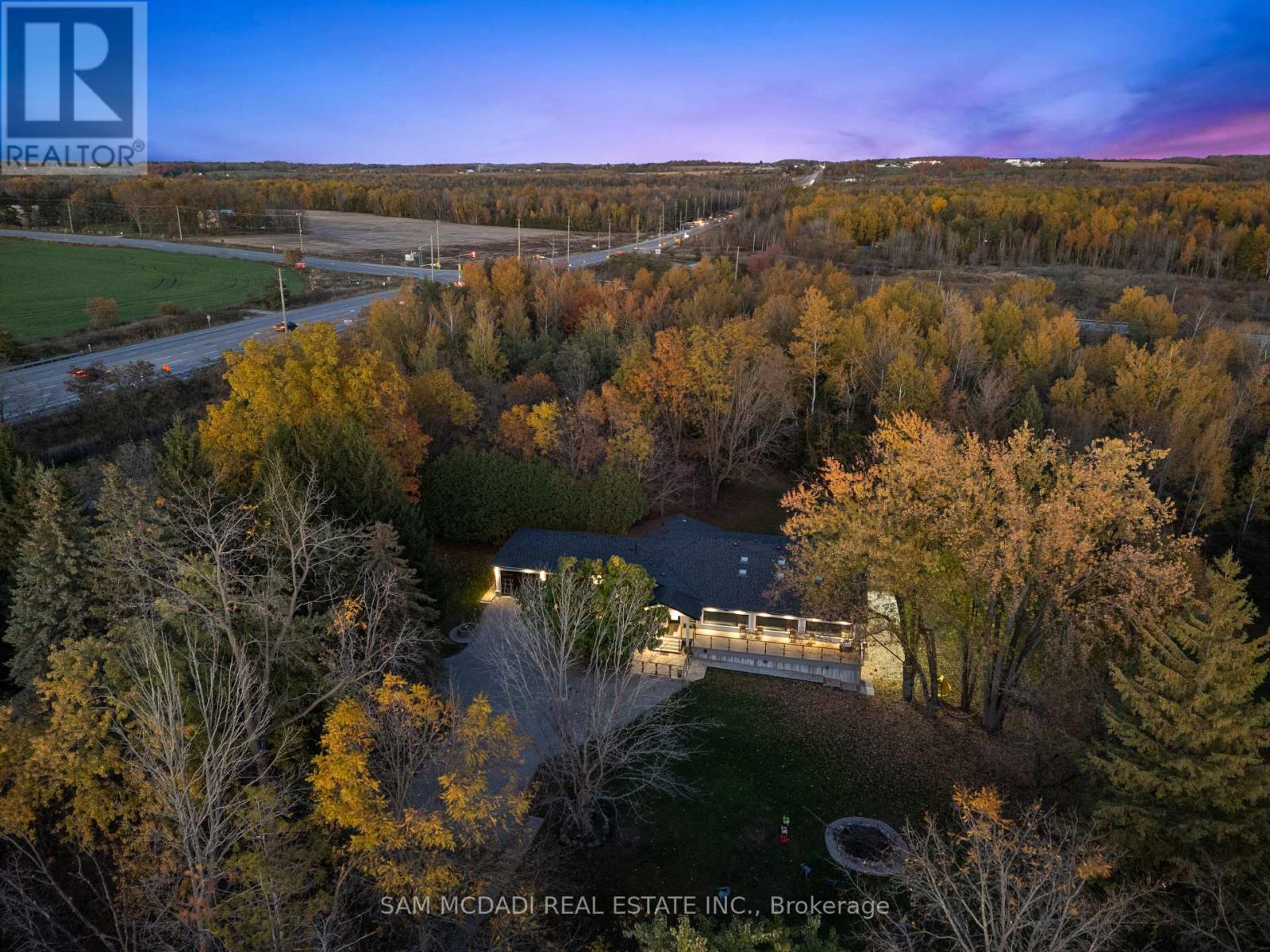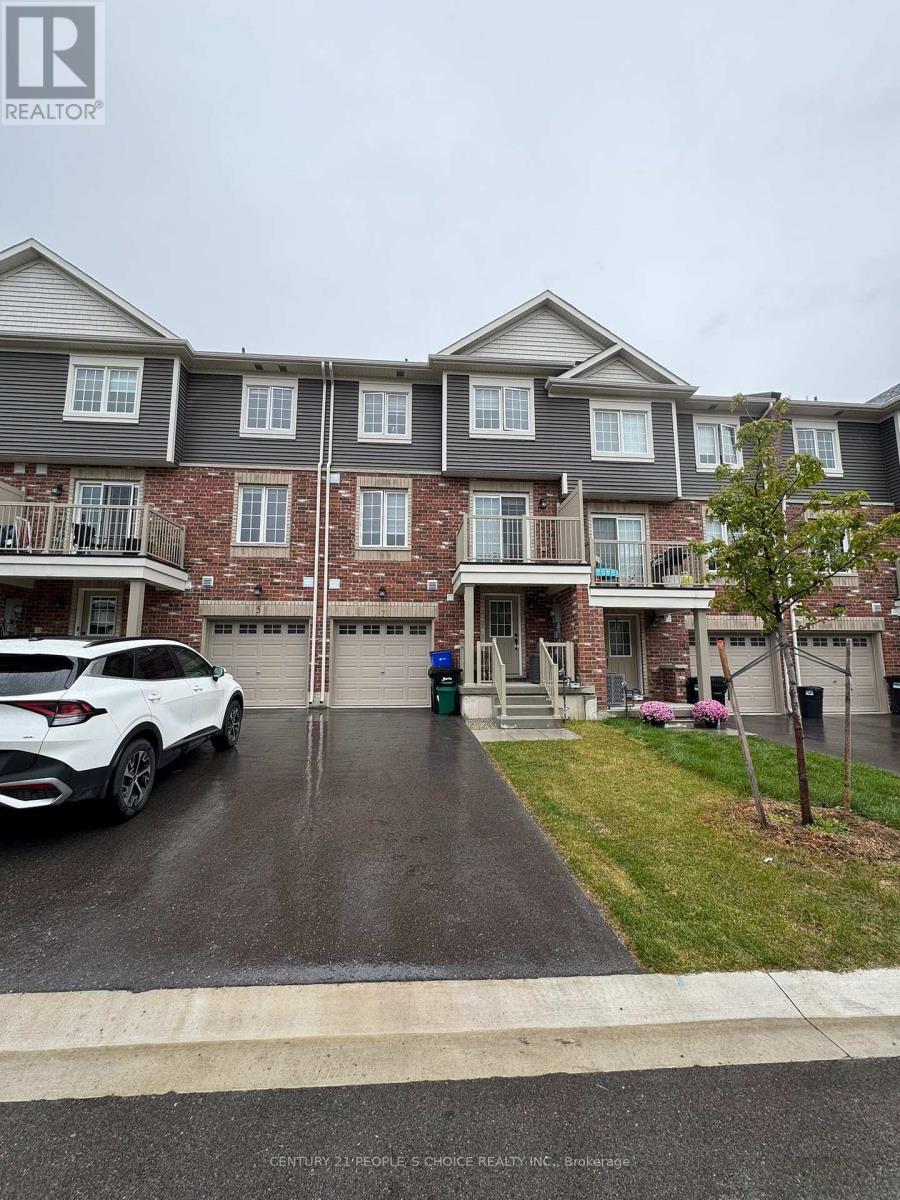- Houseful
- ON
- Barrie
- South Shore
- 376 Tollendal Mill Rd

Highlights
Description
- Time on Houseful55 days
- Property typeSingle family
- Neighbourhood
- Median school Score
- Mortgage payment
This beautiful home is located in a prestigious Barrie waterfront community, just a short walk to waterfront parks. The setting offers a country feel while being only minutes from shopping, dining, schools, and other amenities.The home features four bedrooms and four bathrooms with a bright, open design. A separate living room and dining room provide formal spaces, while the kitchen opens directly to the family room, creating a warm and welcoming hub for everyday living.The finished lower level includes a gym, games area, and an oversized cantina. Outside, the private treed yard is fully fenced and complete with a hot tub, sauna, and wrap-around decks perfect for relaxing or entertaining.A triple-car garage provides plenty of space for vehicles, storage, and recreational toys. Attention to detail, numerous upgrades, and a thoughtful layout make this property an exceptional place to call home. (id:63267)
Home overview
- Cooling Central air conditioning
- Heat source Natural gas
- Heat type Forced air
- Sewer/ septic Sanitary sewer
- # total stories 2
- Fencing Fenced yard
- # parking spaces 6
- Has garage (y/n) Yes
- # full baths 3
- # half baths 1
- # total bathrooms 4.0
- # of above grade bedrooms 4
- Flooring Hardwood, laminate, tile
- Has fireplace (y/n) Yes
- Subdivision South shore
- Water body name Lake simcoe
- Directions 1419190
- Lot size (acres) 0.0
- Listing # S12390225
- Property sub type Single family residence
- Status Active
- 4th bedroom 3.96m X 4.14m
Level: 2nd - 3rd bedroom 4.08m X 4.39m
Level: 2nd - 2nd bedroom 4.42m X 3.66m
Level: 2nd - Primary bedroom 4.87m X 3.96m
Level: 2nd - Media room 12.5m X 6.7m
Level: Basement - Exercise room 3.65m X 5.18m
Level: Basement - Laundry 2.43m X 1.82m
Level: Ground - Kitchen 7.31m X 3.84m
Level: Ground - Living room 3.63m X 3.57m
Level: Ground - Dining room 4.57m X 3.35m
Level: Ground - Den 4.08m X 2.62m
Level: Ground - Family room 4.88m X 3.84m
Level: Ground
- Listing source url Https://www.realtor.ca/real-estate/28833749/376-tollendal-mill-road-barrie-south-shore-south-shore
- Listing type identifier Idx

$-4,259
/ Month











