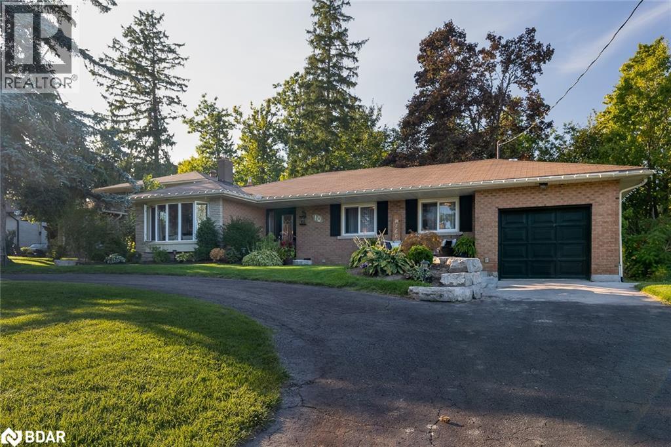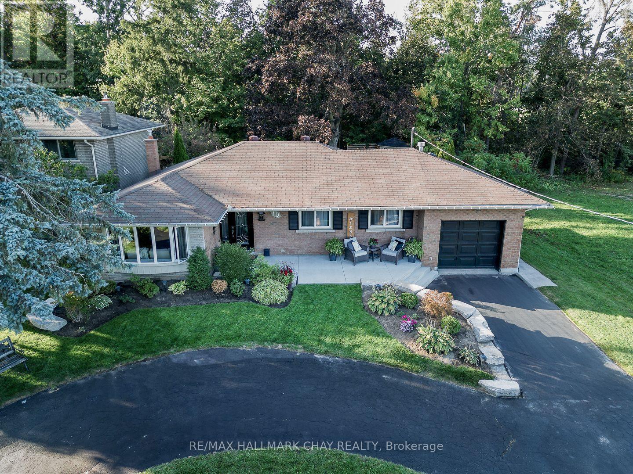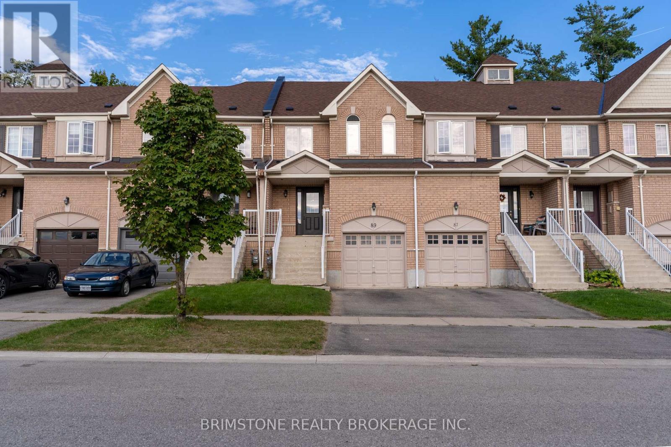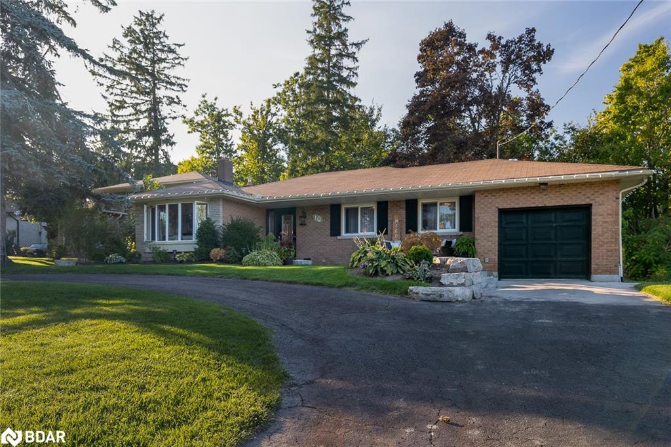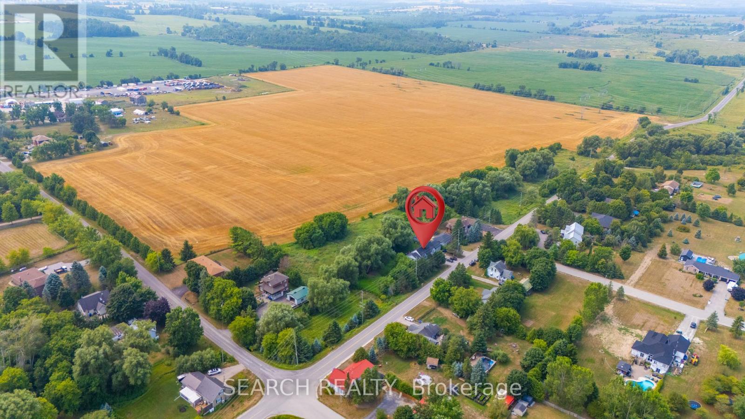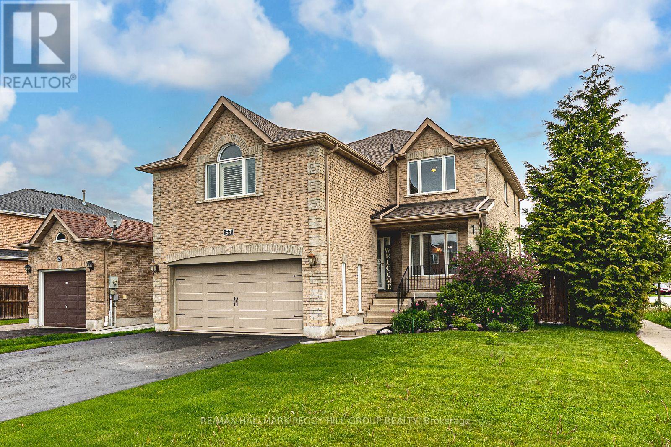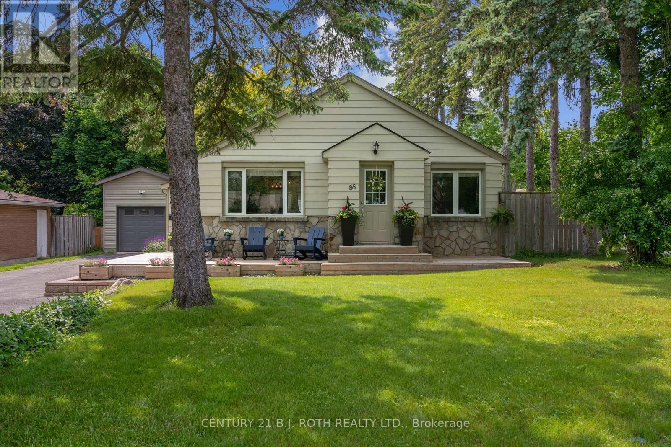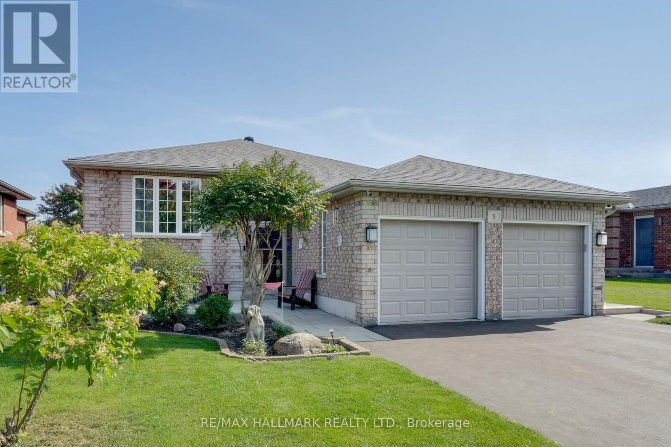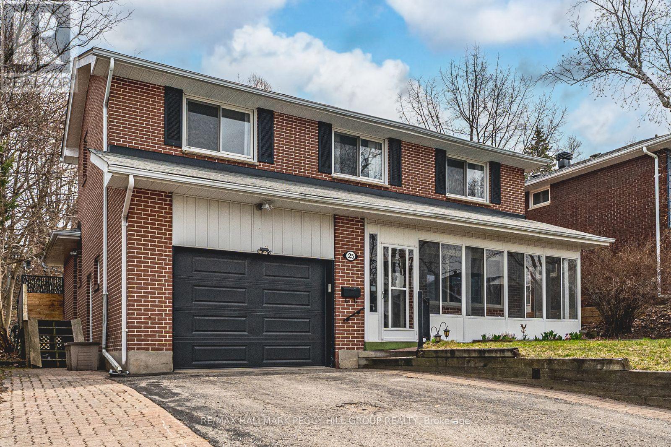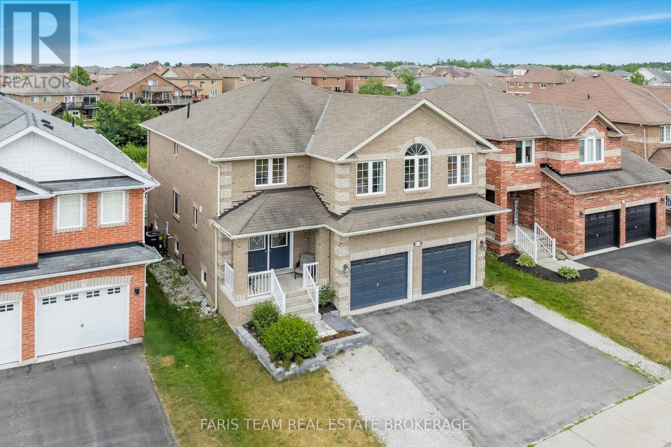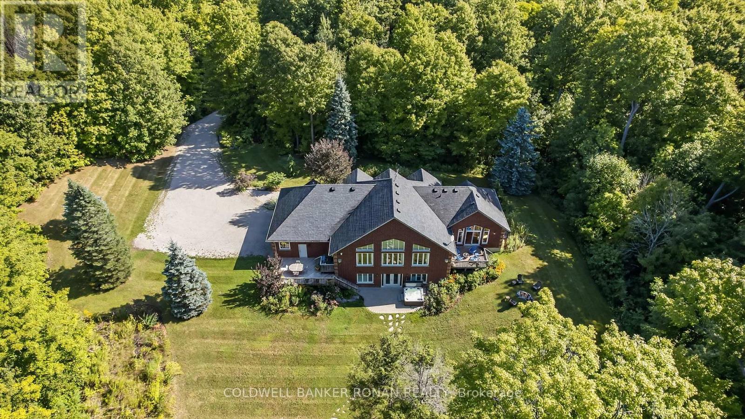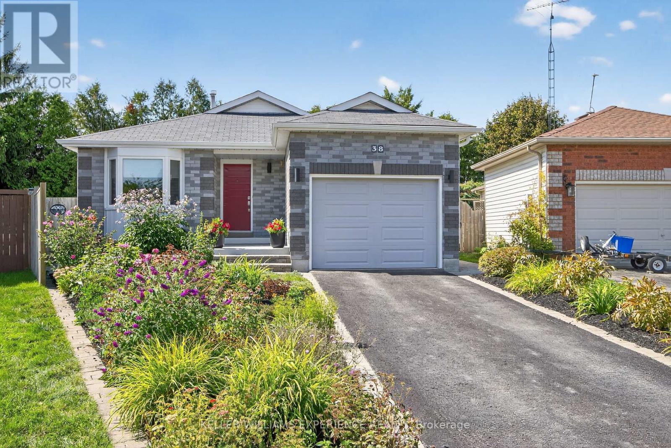
Highlights
Description
- Time on Housefulnew 5 hours
- Property typeSingle family
- StyleBungalow
- Neighbourhood
- Median school Score
- Mortgage payment
Stylish, Renovated Ranch Bungalow in Sought-After South-West Barrie! You'll find this detached 3-bedroom, 2-bath ranch bungalow set on a large pie-shaped lot, located on a quiet court in popular south-west Barrie. Just minutes from golf, skiing, trails, schools, rec centre and amenities. From the moment you step through the vibrant red front door, you'll know this isn't your average bungalow. This meticulously maintained, fully turn-key home has been professionally renovated with quality finishes and thoughtful touches throughout - no popcorn ceilings here! Pot lights, crown mouldings, and gleaming hardwood floors set the tone, while the modern white kitchen stuns with heated porcelain tile floors, abundant cabinetry, and expansive counter space. The spacious primary suite features a double closet plus a luxurious zero-threshold walk-in shower with a built-in seat for comfort and ease. The second bedroom includes a custom Murphy bed and storage - perfect for guests. While the third bedroom offers more custom cabinetry and a walk-out to a serene backyard deck - ideal for crafting or home office. Enjoy the convenience of main-floor laundry, benefiting from additional storage. Step outside and enjoy the beautifully established perennial gardens and a sunny rear patio made for relaxing. The large unfinished basement offers a rough-in for a bathroom and unlimited potential. This home is perfect for mature buyers seeking stylish, single-level living or families looking to be close to schools and amenities in one of Barrie's most popular neighbourhoods. (id:63267)
Home overview
- Cooling Central air conditioning
- Heat source Natural gas
- Heat type Forced air
- Sewer/ septic Sanitary sewer
- # total stories 1
- Fencing Fully fenced, fenced yard
- # parking spaces 3
- Has garage (y/n) Yes
- # full baths 2
- # total bathrooms 2.0
- # of above grade bedrooms 3
- Flooring Hardwood, porcelain tile, tile
- Subdivision Holly
- Directions 2180012
- Lot desc Landscaped
- Lot size (acres) 0.0
- Listing # S12409476
- Property sub type Single family residence
- Status Active
- Foyer 1.51m X 1.37m
Level: Main - Bedroom 2.54m X 3.31m
Level: Main - Kitchen 3.65m X 4.09m
Level: Main - Laundry 2.42m X 1.61m
Level: Main - Primary bedroom 4m X 3.65m
Level: Main - Bedroom 2.87m X 3.46m
Level: Main - Bathroom 1.51m X 2.26m
Level: Main - Family room 3.17m X 4.82m
Level: Main - Dining room 2.75m X 3.64m
Level: Main - Bathroom 2.29m X 1.51m
Level: Main
- Listing source url Https://www.realtor.ca/real-estate/28875710/38-assiniboine-drive-barrie-holly-holly
- Listing type identifier Idx

$-2,051
/ Month

