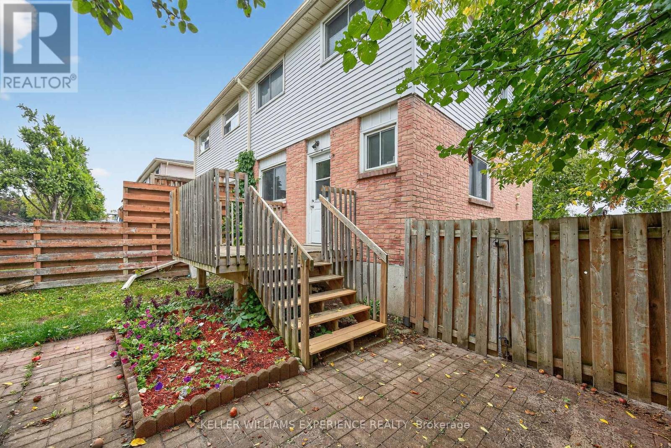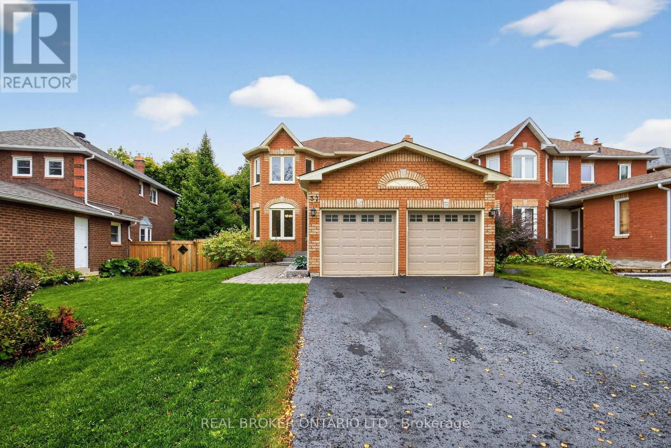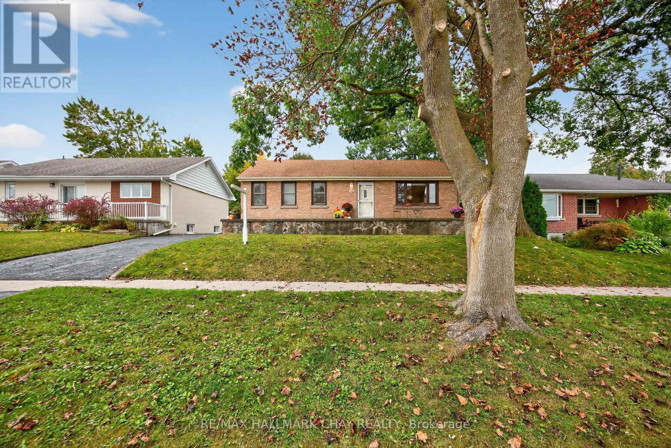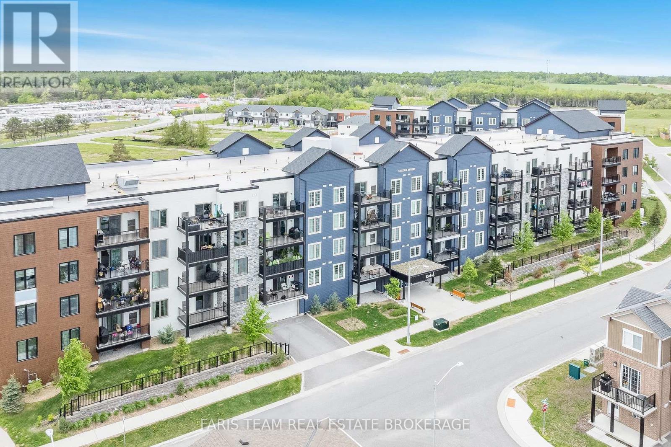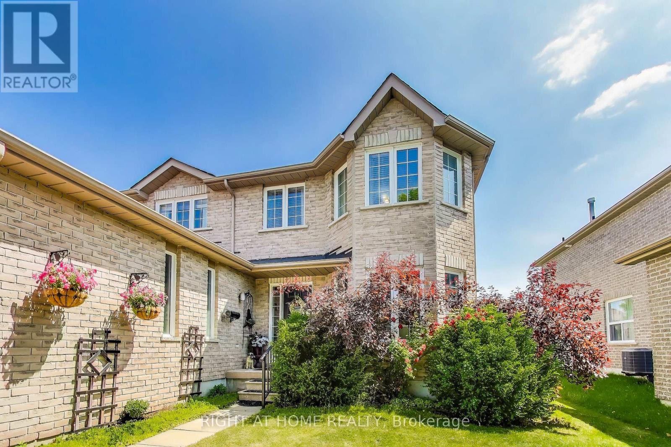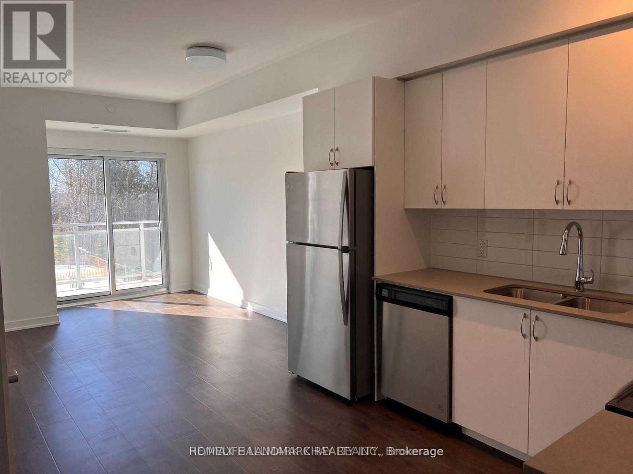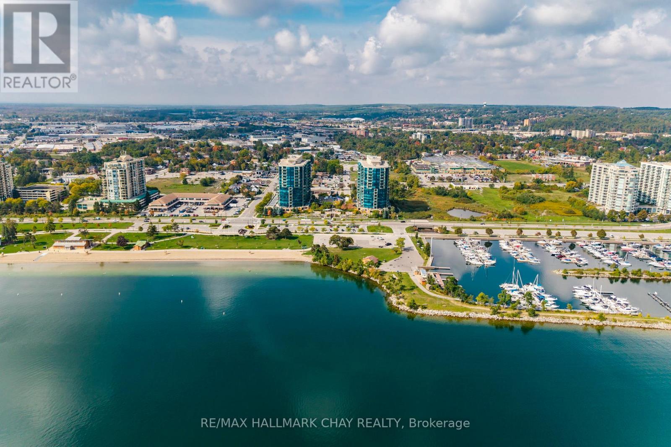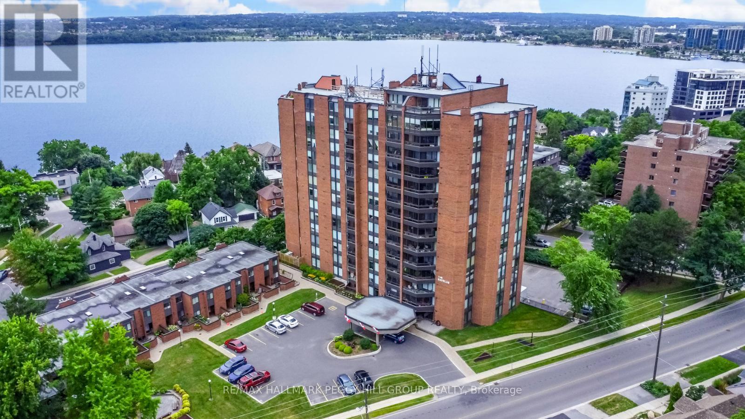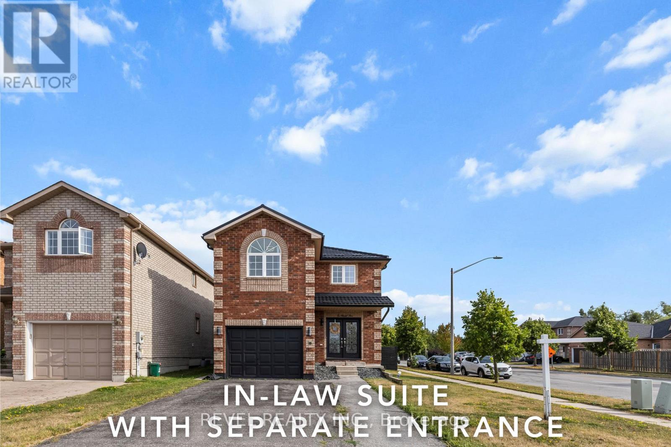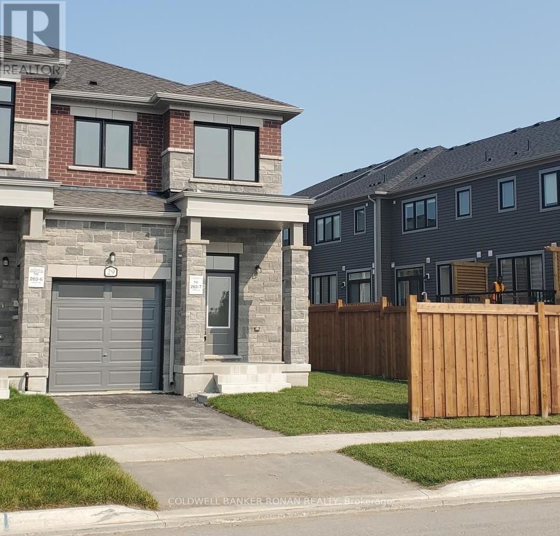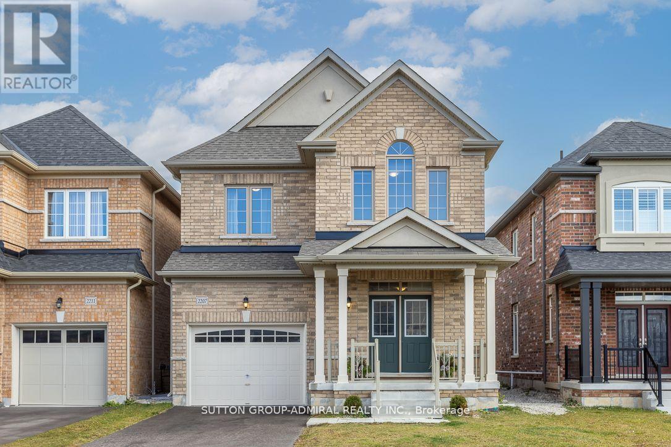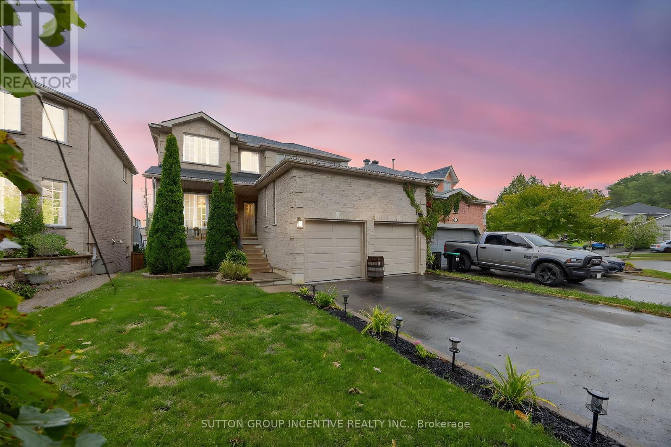
Highlights
Description
- Time on Housefulnew 4 hours
- Property typeSingle family
- Neighbourhood
- Median school Score
- Mortgage payment
Welcome HomeDiscover 4 Dunnett Dr, a spacious 3,100 sq ft family haven in Barrie's sought-after Ardagh Bluffs. Built in 2002, this fully finished home offers room for everyone, with recent updates like new shingles, furnace (last 5 yrs), and new AC (Summer 2025) for worry-free living. Highlights: Space for All; 3,100 sq ft with a walkout basement, perfect for family game nights, playrooms, or teen hangouts.In-Ground Pool; Enjoy summer fun in your private pool, ideal for kids and gatherings. Private Backyard; No neighbors behind offer peace and space for BBQs or relaxation. Functional Layout; Open main floor with a cozy kitchen and living areas, plus roomy bedrooms for the whole family. Move-In Ready; Updated roof, furnace, and AC ensure comfort and reliability. Prime Location; Nestled in Ardagh Bluffs, enjoy top schools, parks, and trails nearby. Hwy 400 offers easy access to Toronto or cottage country, with Barrie's waterfront and shops just minutes away. Why You'll Love It; This home is built for family life, pool days, cozy evenings, and space to grow. In Ardagh Bluffs, it's your chance to create lasting memories in a welcoming, practical home. (id:63267)
Home overview
- Cooling Central air conditioning
- Heat source Natural gas
- Heat type Forced air
- Has pool (y/n) Yes
- Sewer/ septic Sanitary sewer
- # total stories 2
- Fencing Fenced yard
- # parking spaces 5
- Has garage (y/n) Yes
- # full baths 3
- # half baths 1
- # total bathrooms 4.0
- # of above grade bedrooms 4
- Flooring Hardwood, tile
- Has fireplace (y/n) Yes
- Community features School bus, community centre
- Subdivision Ardagh
- Lot size (acres) 0.0
- Listing # S12426218
- Property sub type Single family residence
- Status Active
- Bathroom Measurements not available
Level: 2nd - 3rd bedroom 4.16m X 3.04m
Level: 2nd - Bathroom Measurements not available
Level: 2nd - 2nd bedroom 4.31m X 3.04m
Level: 2nd - Primary bedroom 6.52m X 3.81m
Level: 2nd - Games room 7.39m X 5.71m
Level: Basement - 4th bedroom 4.14m X 2.54m
Level: Basement - Office 6.65m X 4.24m
Level: Basement - Bathroom Measurements not available
Level: Basement - Laundry 2.23m X 1.8m
Level: Main - Kitchen 6.52m X 3.81m
Level: Main - Living room 6.12m X 3.02m
Level: Main - Dining room 5.3m X 3.02m
Level: Main - Bathroom Measurements not available
Level: Main
- Listing source url Https://www.realtor.ca/real-estate/28912041/4-dunnett-drive-barrie-ardagh-ardagh
- Listing type identifier Idx

$-2,504
/ Month

